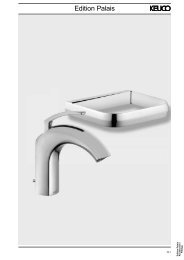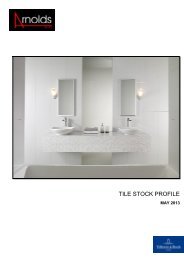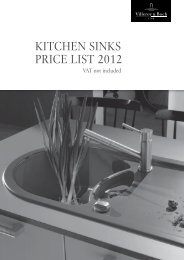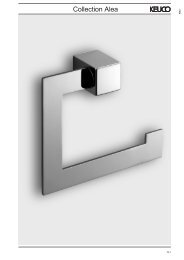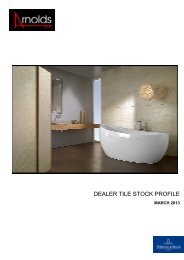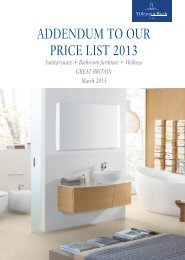VB Kitchen Sinks Price List 2013
VB Kitchen Sinks Price List 2013
VB Kitchen Sinks Price List 2013
Create successful ePaper yourself
Turn your PDF publications into a flip-book with our unique Google optimized e-Paper software.
<strong>Kitchen</strong> sink price list - <strong>2013</strong><br />
Installation Instructions CISTERNA & SUBWAY XU<br />
CISTERNA 6702, 6703, 6704, 6705, 6706, 6707, SUBWAY XU 6758<br />
Instructions for installation in natural stone slabs (e.g. granite) with a minimum thickness of 25 mm.<br />
We recommend the use of cementing materials specifically intended for natural stone. Please follow the manufacturer’s<br />
instructions.<br />
Installation accessories applied: 6 fastening brackets, 6 M5 x 35 screws, 6 M5 x 30 screws, 6 MS dowels<br />
1. Determine where the sink is to be positioned on the slab and cut out the hole according to the template. Lay the slab face down on an absolutely<br />
plane and true, stable surface. Make sure that all surfaces top be cemented are free of grease and otherwise clean and dry.<br />
Apply silicone rubber to the ground rim of the sink.<br />
Lay the sink over the hole in the slab and align. Remove any excess sealant.<br />
2. Mark drilling holes on the slab at approx. 10 mm from the outer edge of the sink. Ensure that the sink and brackets<br />
fit into the cabinet used. Using a 6 mm carbide drill, drill the holes (without using the percussion feature). Using a 6 mm carbide drill, drill<br />
the holes (without using the percussion feature) to 18 mm, not counting the tip, preferably using a depth gauge attachment).<br />
3. Insert the MS special dowels enclosed flush into the holes. Attach the fastening brackets with the screws supplied to<br />
the sink and slab. Tighten the screws by hand with a screwdriver. (Do not use a torque lever).<br />
The cut-out dimensions include allowances for ceramic tolerances and a safety margin. In certain cases the countertop may therefore jut<br />
over the rim of the washbasin by up to 11 mm (7 mm on 6705). This overhang can be minimised by producing the cut-out according<br />
to the contours of the washbasin concerned, thereby observing the ceramic tolerances.<br />
When producing the cut-out by means of the template: Recommended distance between edge of cut-out and centre of tap fitting hole: approx. 75 mm<br />
We reserve the right to make technical alterations<br />
72







