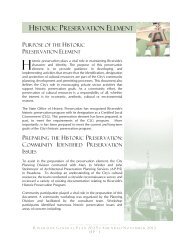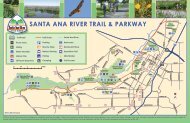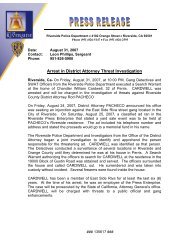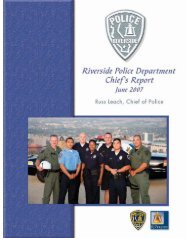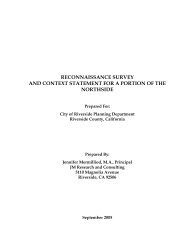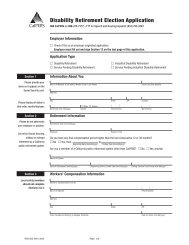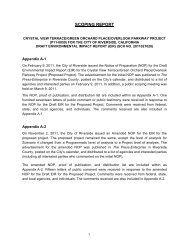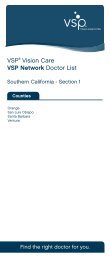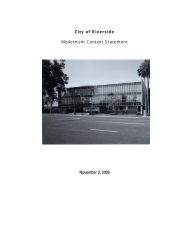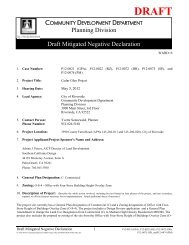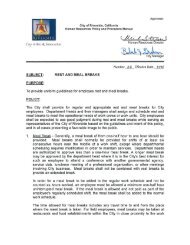Airport Master Plan - City of Riverside
Airport Master Plan - City of Riverside
Airport Master Plan - City of Riverside
Create successful ePaper yourself
Turn your PDF publications into a flip-book with our unique Google optimized e-Paper software.
RUNWAYS<br />
<strong>Riverside</strong> <strong>Airport</strong> is served by a tworunway<br />
system, both <strong>of</strong> which are constructed<br />
<strong>of</strong> asphalt. The primary<br />
runway is 5,401 feet long by 100 feet<br />
wide. The runway was recently reconstructed<br />
and is in excellent condition.<br />
The pavement has been strength-rated<br />
at 48,000 pounds single wheel loading<br />
(SWL), 70,000 pounds dual wheel<br />
loading (DWL), and 110,000 pounds<br />
dual tandem wheel loading (DTWL).<br />
These strength ratings refer to the<br />
configuration <strong>of</strong> the aircraft landing<br />
gear. For example, SWL indicates an<br />
aircraft with a single wheel on each<br />
landing gear.<br />
Crosswind Runway 16-34 is 2,851 feet<br />
long and 48 feet wide. Runway 16-34<br />
provides an alternate landing direction<br />
for small aircraft (12,500 pounds<br />
and less) when wind direction is not<br />
closely aligned with Runway 9-27.<br />
This runway was recently resurfaced<br />
and is in excellent condition.<br />
TAXIWAYS<br />
Taxiway A is the full-length parallel<br />
taxiway on the south side <strong>of</strong> Runway<br />
9-27. The western 1,100 feet <strong>of</strong> Taxiway<br />
A has been relocated to a separation<br />
distance <strong>of</strong> 275 feet and has been<br />
widened to 50 feet. The eastern 4,300<br />
feet <strong>of</strong> this taxiway is separated from<br />
the primary runway by 270 feet as<br />
measured centerline to centerline.<br />
This portion <strong>of</strong> Taxiway A, from the<br />
intersection with the crosswind runway<br />
to the Runway 27 threshold, is<br />
planned to be relocated to 275 feet and<br />
widened to 50 feet in 2008.<br />
Taxiway J from the intersection with<br />
Taxiway A, extending south to the<br />
Runway 34 threshold, was constructed<br />
in 2006. This taxiway is 25 feet wide<br />
and located 150 feet from the runway<br />
centerline. This taxiway provides<br />
access to the new west side landside<br />
hangar development area. The portion<br />
<strong>of</strong> Taxiway J between the primary<br />
runway and Taxiway A is 100 feet<br />
wide and is not in line with the rest <strong>of</strong><br />
Taxiway J. This portion <strong>of</strong> the taxiway<br />
has previously been planned for<br />
replacement with a section that will<br />
connect the north and south ends <strong>of</strong><br />
Taxiway J.<br />
Taxiway B extending to the Runway<br />
34 threshold is also new since the previous<br />
master plan. This taxiway provides<br />
direct terminal area access to<br />
the Runway 34 threshold.<br />
The entrance/exit taxiways serving<br />
Runway 9-27 are labeled from east to<br />
west as Taxiways C, D, E, F, G, and H.<br />
Taxiway L connects the aircraft apron<br />
area to the southern portion <strong>of</strong> Runway<br />
34. All <strong>of</strong> these taxiways are between<br />
40 and 75 feet in width. The<br />
apron taxiway has been designated as<br />
a non-movement area.<br />
PAVEMENT MARKINGS<br />
Pavement markings aid in the movement<br />
<strong>of</strong> aircraft along airport surfaces<br />
and identify closed or hazardous areas<br />
on the airport. The precision markings<br />
to Runway 9 identify the runway<br />
centerline, designation, touchdown<br />
point, threshold, aircraft hold positions,<br />
and pavement edges. The nonprecision<br />
markings to Runway 27<br />
1-10



