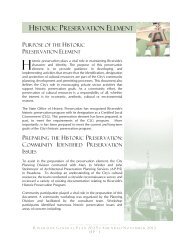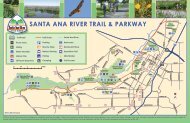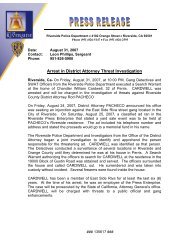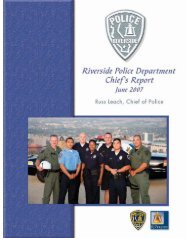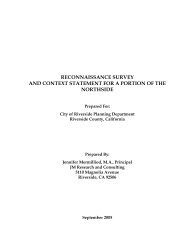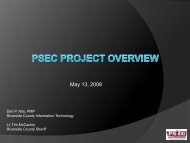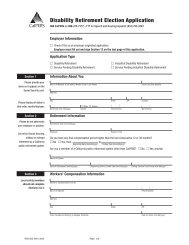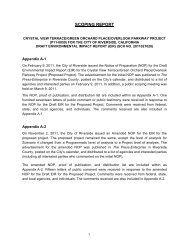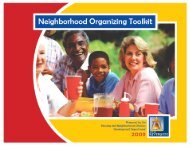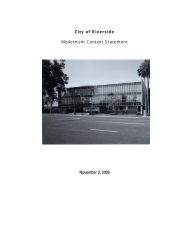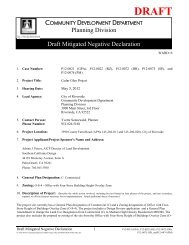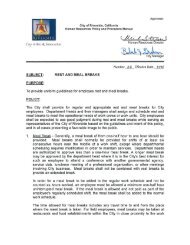- Page 1 and 2:
side Air Ri Riverside Airport t AIR
- Page 3 and 4:
TABLE OF CONTENTS
- Page 5 and 6:
Chapter One (Continued) Taxiways ..
- Page 7 and 8:
Chapter Three (Continued) Airfield
- Page 9 and 10:
EXHIBITS (Continued) 2F GENERAL AVI
- Page 11 and 12:
RIVERSIDE AIRPORT MASTER PLAN Intro
- Page 13 and 14:
Developing a realistic, commonsense
- Page 15 and 16:
05MP11-IA-9/05/07 • Airport Facil
- Page 17 and 18:
Chapter One INVENTORY
- Page 19 and 20:
AIRPORT SETTING AND ADMINISTRATION
- Page 21 and 22:
Traditional airport location signs
- Page 23 and 24:
LEGEND Airport Property Line Reside
- Page 25 and 26:
In 2005, the Riverside County Airpo
- Page 27 and 28:
05MP11-1D-8/14/07 Exhibit 1D AIRPOR
- Page 29 and 30:
TABLE 1B Caltrans Airport Classific
- Page 31 and 32:
AIRSIDE FACILITIES Airport faciliti
- Page 33 and 34:
RUNWAY 16-34 2,851' X 45' GEMENDE G
- Page 35 and 36:
Precision Approach Lighting: A medi
- Page 37 and 38:
eadings to pilots of properly equip
- Page 39 and 40:
level (MSL) to Flight Level 600 (ap
- Page 41 and 42:
V 25 3 05MP11-1H-8/14/07 Palmdale V
- Page 43 and 44:
medium sized business jets, and one
- Page 45 and 46:
are located on the second floor. Th
- Page 47 and 48:
clear-span hangars, and larger clea
- Page 49 and 50:
ADDITIONAL AIRPORT DOCUMENTATION Th
- Page 51 and 52:
unway (3,864 feet long) is availabl
- Page 53 and 54:
tions (takeoffs and landings). Tabl
- Page 55 and 56:
ENVIRONMENTAL INVENTORY The protect
- Page 57 and 58:
TABLE 1H Threatened (T), Endangered
- Page 59 and 60:
ENVIRONMENTAL JUSTICE Environmental
- Page 61 and 62:
The City of Riverside, California w
- Page 63 and 64:
RIVERSIDE AIRPORT MASTER PLAN Chapt
- Page 65 and 66:
general aviation, and FAA workload
- Page 67 and 68:
cost of owning and operating an air
- Page 69 and 70:
eral aviation will not change drama
- Page 71 and 72:
04MP20-2A-9/27/07 U.S. ACTIVE GENER
- Page 73 and 74:
TABLE 2F Previous Airport Forecasts
- Page 75 and 76:
array of general aviation services
- Page 77 and 78:
04MP20-2C-2/22/06 Los Angeles Count
- Page 79 and 80:
FORECASTING APPROACH The developmen
- Page 81 and 82:
TABLE 2K Registered Aircraft Fleet
- Page 83 and 84:
several statistical methods. This s
- Page 85 and 86:
TABLE 2M Based Aircraft v. Western
- Page 87 and 88:
05MP11-2E-9/26/07 600 HISTORICAL FO
- Page 89 and 90:
y various airport stakeholders. Tab
- Page 91 and 92:
airport has consistently shown an i
- Page 93 and 94:
TABLE 2S General Aviation Local Ope
- Page 95 and 96:
• Peak Month - The calendar month
- Page 97 and 98:
04MP20-2G-2/22/06 ANNUAL OPERATIONS
- Page 99 and 100:
RIVERSIDE AIRPORT MASTER PLAN Chapt
- Page 101 and 102:
AIRFIELD CAPACITY An airport’s ai
- Page 103 and 104:
04MP20-3A-2/22/06 Runway Configurat
- Page 105 and 106:
operations that can be conducted at
- Page 107 and 108:
TABLE 3C Airfield Demand/Capacity S
- Page 109 and 110:
According to FAA Advisory Circular
- Page 111 and 112:
04MP20-3C-2/22/06 A-I • Beech Bar
- Page 113 and 114:
AIRFIELD REQUIREMENTS Airfield requ
- Page 115 and 116:
TABLE 3F Airfield Design Standards
- Page 117 and 118:
A precision obstacle free zone (POF
- Page 120 and 121:
Runway Length Runway length require
- Page 122 and 123:
TABLE 3J 12-Month Business Jet Airc
- Page 124 and 125:
TABLE 3K Runway Length for Business
- Page 126 and 127:
to follow will consider a potential
- Page 128 and 129:
aircraft that are ready for departu
- Page 130 and 131:
Pavement Markings Runway markings a
- Page 132 and 133:
A portion of conventional hangars o
- Page 134 and 135:
increasing passenger count (from 1.
- Page 136 and 137:
There is one AvGas tank with a capa
- Page 138 and 139:
100,000 residents or sensitive site
- Page 140 and 141:
Vehicle ID System: This refers to a
- Page 142 and 143:
each airport should be added as app
- Page 144 and 145:
05MP11-3F-3/13/09 RUNWAYS TAXIWAYS
- Page 146 and 147:
Chapter Four ALTERNATIVES
- Page 148 and 149:
Each functional area interrelates a
- Page 150 and 151:
ecommended development plan, which
- Page 152 and 153:
As will become evident in the secti
- Page 154 and 155:
(3) capable, under dry conditions,
- Page 156 and 157:
The railroad spur, identified as th
- Page 158 and 159:
765 760 760 760 750 70 805 7 5 7 5
- Page 160 and 161:
impacts on the capability of the ru
- Page 162 and 163:
750 7 5 7 5 7 5 7 5 745 750 750 745
- Page 164 and 165:
the LDA for Runway 9 is the least c
- Page 166 and 167:
tive would have the added benefit o
- Page 168 and 169:
the railroad spur approximately 125
- Page 170 and 171:
tions. Today, with only a handful o
- Page 172 and 173:
LA JOLLA DRIVE GLENHURST STREET CRY
- Page 174 and 175:
Exhibit 4G presents three developme
- Page 176 and 177:
ator believes this has led business
- Page 178 and 179:
TOFA ATCT ATCT BRL TOFA LEGEND Airp
- Page 180 and 181:
Chapter Five RECOMMENDED MASTER PLA
- Page 182 and 183:
concept for the master plan. This c
- Page 184 and 185: categories of aircraft. For example
- Page 186 and 187: TABLE 5B Runway Protection Zone Sta
- Page 188 and 189: There are some challenges to the pr
- Page 190 and 191: cluding a landscaped set-back and b
- Page 192 and 193: space is needed, this location woul
- Page 194 and 195: and growth of Riverside Airport. Th
- Page 196 and 197: RIVERSIDE AIRPORT MASTER PLAN Chapt
- Page 198 and 199: grammed in a timely manner regardle
- Page 200 and 201: 05MP11-6A-7/6/09 PROJECT DESCRIPTIO
- Page 202 and 203: It should be noted that budgetary c
- Page 204 and 205: The long term projects total $27.1
- Page 206 and 207: Funds are distributed each year by
- Page 208 and 209: ample revenues to cover all operati
- Page 210 and 211: airport in terms of aircraft operat
- Page 212 and 213: APPENDIX A ABOVE GROUND LEVEL: The
- Page 214 and 215: GLOSSARY OF TERMS AIR TAXI: An air
- Page 216 and 217: GLOSSARY OF TERMS CLASS B AIRSPACE:
- Page 218 and 219: GLOSSARY OF TERMS DISPLACED THRESHO
- Page 220 and 221: GLOSSARY OF TERMS INSTRUMENT LANDIN
- Page 222 and 223: GLOSSARY OF TERMS the runway edge o
- Page 224 and 225: GLOSSARY OF TERMS dimensions identi
- Page 226 and 227: GLOSSARY OF TERMS VERY HIGH FREQUEN
- Page 228 and 229: GLOSSARY OF TERMS NPIAS: National P
- Page 230 and 231: Appendix B AIRPORT PLANS Airport Ma
- Page 232 and 233: sociated point on the runway center
- Page 251 and 252: Appendix C ENVIRONMENTAL EVALUATION
- Page 253 and 254: In addition, because the airport is
- Page 255 and 256: NOISE AND COMPATIBLE LAND USE Aircr
- Page 257 and 258: TABLE C1 Operations Summary and Fle
- Page 259 and 260: 05MP11-C2-10/17/08 Residential, oth
- Page 261 and 262: 1000’ HILLSIDE AVENUE HILLSIDE AV
- Page 263 and 264: the use of such land, and the proje
- Page 265 and 266: ters or regulated hazardous materia
- Page 267 and 268: Airport lighting is characterized a
- Page 269 and 270: With regard to construction activit
- Page 296:
Appendix E FAA FORECAST APPROVAL LE



