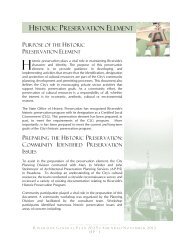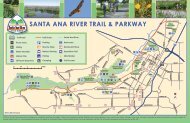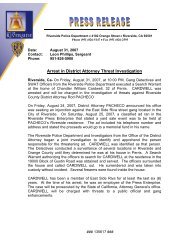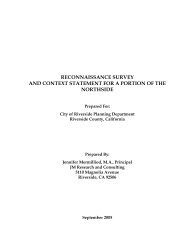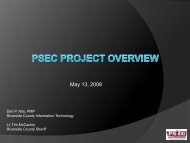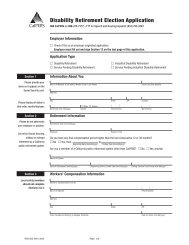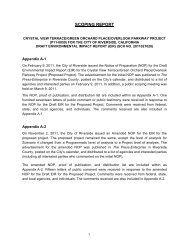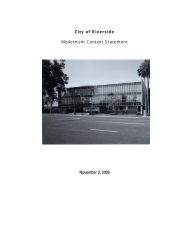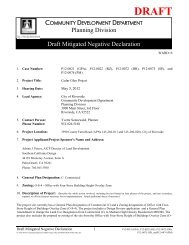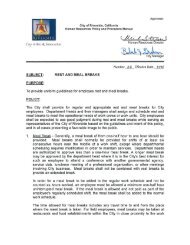Airport Master Plan - City of Riverside
Airport Master Plan - City of Riverside
Airport Master Plan - City of Riverside
You also want an ePaper? Increase the reach of your titles
YUMPU automatically turns print PDFs into web optimized ePapers that Google loves.
and growth <strong>of</strong> <strong>Riverside</strong> <strong>Airport</strong>. This<br />
plan provides the necessary development<br />
to accommodate and satisfy the<br />
anticipated growth over the next 20<br />
years and beyond.<br />
It is incumbent upon the airport to meet<br />
FAA design standards for the various<br />
safety areas surrounding the runways.<br />
Runway 16-34 meets these standards,<br />
except for runway width, for its design<br />
aircraft now and into the future. Runway<br />
9-27 does not currently meet these<br />
standards. To meet the current standard<br />
for RSA to the east <strong>of</strong> the runway,<br />
fill and grading is necessary. To the<br />
west, the FAA has indicated that the<br />
RSA has been improved to the maximum<br />
extent practicable for ARC B-II.<br />
To meet the standard for a future critical<br />
aircraft in ARC C-II, the FAA has<br />
indicated support for shifting the railroad<br />
spur and installing EMAS.<br />
On the landside, development opportunities<br />
exist on the north and south sides<br />
<strong>of</strong> the airport. On the south side, the<br />
current FBO complex is planned for redevelopment.<br />
The hangar layout is currently<br />
not efficient and the limited<br />
ramp space creates congestion issues<br />
even when only a few aircraft are<br />
present.<br />
To the west <strong>of</strong> the terminal building,<br />
two <strong>of</strong>fice buildings are in the restricted<br />
Runway Visibility Zone. These buildings<br />
are planned for removal when economically<br />
feasible. They are planned to<br />
be replaced by an aircraft hangar and a<br />
replacement airport traffic control<br />
tower.<br />
On the north side, a planned parallel<br />
taxiway will open up approximately 30<br />
acres <strong>of</strong> airport property for aviationrelated<br />
development. Several large and<br />
medium sized hangars are planned.<br />
The next chapter <strong>of</strong> this master plan<br />
will consider strategies for funding the<br />
recommended improvements and will<br />
provide a reasonable schedule for undertaking<br />
the projects based on demand<br />
over the course <strong>of</strong> the next 20 years.<br />
5-13



