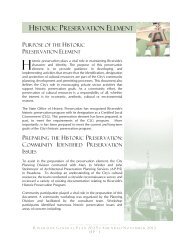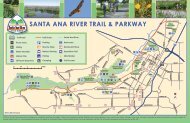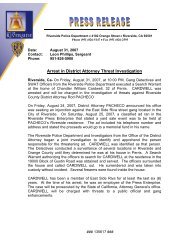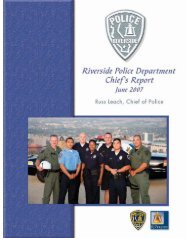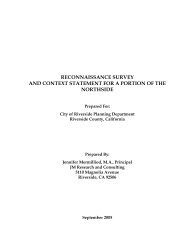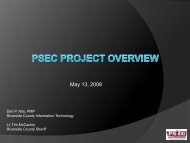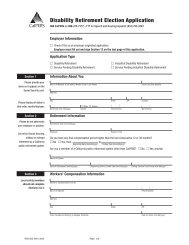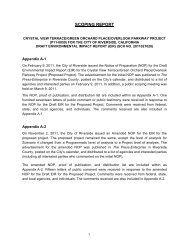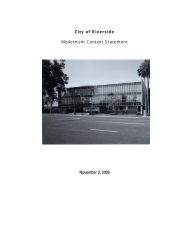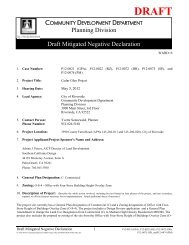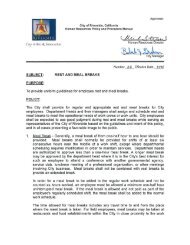Airport Master Plan - City of Riverside
Airport Master Plan - City of Riverside
Airport Master Plan - City of Riverside
Create successful ePaper yourself
Turn your PDF publications into a flip-book with our unique Google optimized e-Paper software.
unway and the taxiway. In fact, this<br />
distance will provide an additional<br />
margin <strong>of</strong> safety over the separation<br />
currently available between the runway<br />
and Taxiway A. A modification to standard<br />
would need to be obtained from the<br />
FAA to accommodate a 300-foot separation<br />
as opposed to a 400-foot standard.<br />
Discussions with the FAA Western-<br />
Pacific Region were conducted concerning<br />
the runway/taxiway separation issue<br />
for the planned north side parallel<br />
taxiway. The FAA suggested that a request<br />
for modification to standard be<br />
submitted prior to the design <strong>of</strong> the<br />
north side parallel taxiway. This request<br />
was submitted in May 2008. The<br />
FAA reviewed the proposal and concluded<br />
that this taxiway should be located<br />
at a separation <strong>of</strong> 400 feet in order<br />
to meet the future standard for a<br />
critical aircraft in ARC C-II.<br />
In conclusion, the recommended master<br />
plan concept supports maintaining the<br />
current runway/taxiway separation <strong>of</strong><br />
275 feet on the south side and constructing<br />
the planned north side parallel<br />
at a separation <strong>of</strong> 400 feet.<br />
Safety Area Analysis<br />
The RSA analysis presented in Chapter<br />
Four – Alternatives, concluded that two<br />
options were available for mitigation <strong>of</strong><br />
the non-standard RSA for an ARC C-II<br />
runway: 1) implementation <strong>of</strong> declared<br />
distances, or 2) installation <strong>of</strong> an Engineered<br />
Materials Arresting System<br />
(EMAS). The declared distances option<br />
would have a negative impact on airport<br />
operations, while the EMAS option<br />
would preserve and enhance the operational<br />
runway length in all directions.<br />
These two options were previously presented<br />
on Exhibit 4E – Options 2 & 3.<br />
After consultation with the PAC, the<br />
FAA, and airport staff, Option 2 most<br />
closely represents the recommended<br />
concept for meeting RSA standards to<br />
the west <strong>of</strong> the Runway 9 threshold.<br />
The FAA has indicated that the RSA is<br />
currently improved to the greatest extent<br />
practicable and no further action<br />
needs to be taken to provide 600 feet <strong>of</strong><br />
RSA to meet the current B-II standard.<br />
To meet the C-II standard, the FAA<br />
supports shifting the railroad spur to<br />
the west to provide 600 feet <strong>of</strong> RSA and<br />
then installing EMAS to provide RSA<br />
equivalency to the standard <strong>of</strong> 1,000<br />
feet.<br />
Based on conversations with Union Pacific<br />
railroad during research for this<br />
master plan, it appears they are amenable<br />
to relocating the railroad spur,<br />
provided there is limited disruption to<br />
service and the airport (FAA) pays the<br />
cost. The FAA recommended beginning<br />
these discussions immediately to move<br />
the relocation process forward. Therefore,<br />
the relocation <strong>of</strong> the spur could occur<br />
prior to the installation <strong>of</strong> EMAS or<br />
the construction <strong>of</strong> the runway extension.<br />
This would have the added benefit<br />
<strong>of</strong> meeting ARC B-II RSA standards in<br />
the near term.<br />
Relocation <strong>of</strong> the railroad spur will also<br />
require close coordination with the <strong>City</strong><br />
<strong>of</strong> <strong>Riverside</strong> <strong>Plan</strong>ning Department. The<br />
Circulation Element <strong>of</strong> the 2025 General<br />
<strong>Plan</strong> designates Van Buren Boulevard<br />
as a “Parkway” and “Scenic Boulevard.”<br />
As a result, any railroad relocation<br />
should be fully evaluated for its potential<br />
aesthetic impacts to views from<br />
Van Buren Boulevard. Mitigation, in-<br />
5-8



