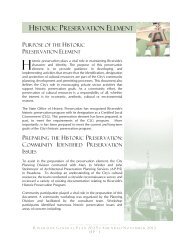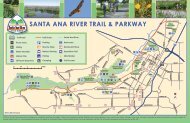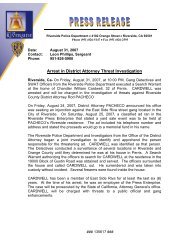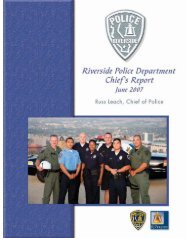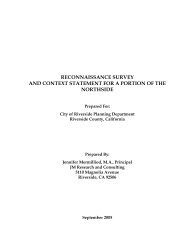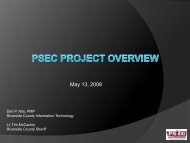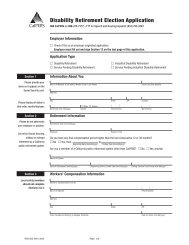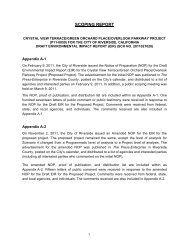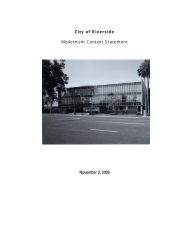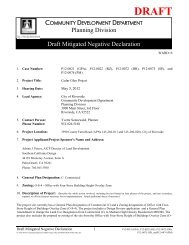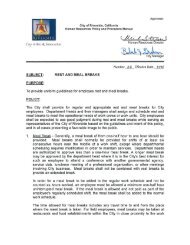Airport Master Plan - City of Riverside
Airport Master Plan - City of Riverside
Airport Master Plan - City of Riverside
Create successful ePaper yourself
Turn your PDF publications into a flip-book with our unique Google optimized e-Paper software.
ator believes this has led business jet<br />
operators to utilize other, less convenient<br />
airports.<br />
The third terminal area development<br />
alternative shown on Exhibit 4G –<br />
Option 3, considers removal <strong>of</strong> the<br />
two buildings in the runway visibility<br />
zone. Not only are these two buildings<br />
in the runway visibility zone but they<br />
also occupy valuable flight line space.<br />
Flight line space should be reserved<br />
for activity that requires airfield<br />
access. Typically, this would include<br />
aviation-related businesses, FBOs, or<br />
aircraft storage space.<br />
As depicted, one large conventional<br />
hangar is located on the western portion<br />
<strong>of</strong> the terminal building parking<br />
lot. Adjacent to this hangar is a potential<br />
replacement ATCT.<br />
To the east, in the current FBO complex,<br />
an entire redevelopment plan is<br />
considered. Redevelopment <strong>of</strong> this<br />
area should consider providing more<br />
ramp space a priority. Currently, the<br />
FBO can experience congestion on its<br />
limited ramp space. A main ramp<br />
providing approximately 25,000<br />
square yards is depicted in this alternative.<br />
This ramp is fronted by three<br />
large conventional hangars. Set to the<br />
east side are four rows <strong>of</strong> T-hangars<br />
which may provide 75 units. Set to<br />
the back is a series <strong>of</strong> medium-sized<br />
box hangars. These hangars could<br />
house airport specialty operators (aircraft<br />
painting, upholstery, maintenance,<br />
avionics, etc.) or corporate aircraft<br />
storage.<br />
Redevelopment <strong>of</strong> any existing facility<br />
must be considered carefully. The<br />
<strong>City</strong> or developer would need to weigh<br />
the cost <strong>of</strong> construction and temporary<br />
lost revenue verses the increased revenue<br />
generated by the new facilities,<br />
and presumably higher lease rates.<br />
NORTH SIDE DEVELOPMENT<br />
ALTERNATIVES<br />
The north side <strong>of</strong> the airport <strong>of</strong>fers<br />
nearly 30 acres <strong>of</strong> developable land.<br />
With the construction <strong>of</strong> the west side<br />
hangar complex, the remaining aircraft<br />
storage need is for larger hangars<br />
intended to accommodate corporate<br />
aircraft, particularly larger turboprops<br />
and business jets.<br />
As previously discussed, a north side<br />
parallel taxiway is currently planned<br />
at a separation distance <strong>of</strong> 300 feet<br />
from the runway. This separation is<br />
acceptable as it meets current ARC B-<br />
II standards. In the future, when the<br />
airport transitions to ARC C-II, a modification<br />
to standard will need to be<br />
obtained from the FAA for runway/taxiway<br />
separation. This request<br />
appears reasonable considering Taxiway<br />
A is separated from the runway<br />
by 275 feet. The FAA has approved<br />
projects for Taxiway A in this location,<br />
including the current reconstruction<br />
project. In addition, it was previously<br />
demonstrated that the safety margin<br />
provided at this separation distance is<br />
acceptable. If a modification to standard<br />
cannot be obtained for the north<br />
side parallel taxiway, then the taxiway<br />
may have to be moved to a separation<br />
distance <strong>of</strong> 400 feet.<br />
The previous master plan provided a<br />
similar parcel layout to the layout de-<br />
4-23



