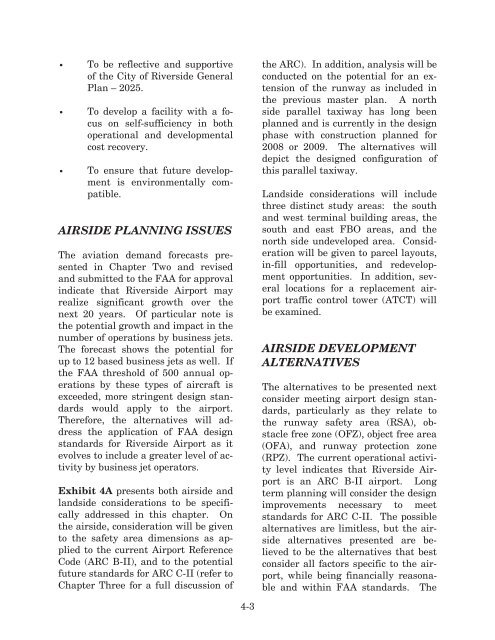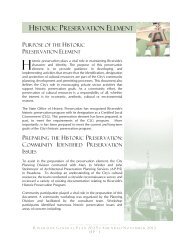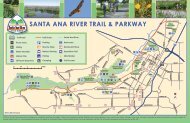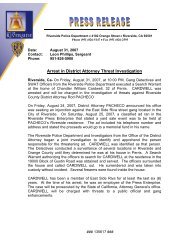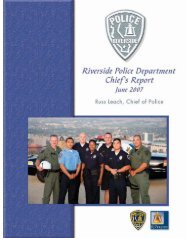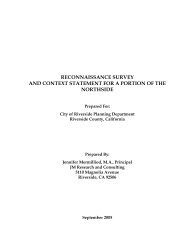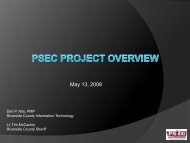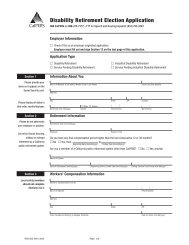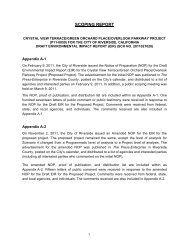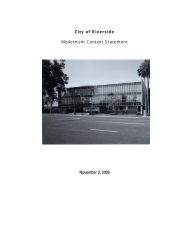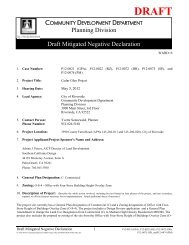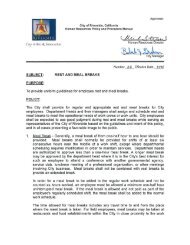Airport Master Plan - City of Riverside
Airport Master Plan - City of Riverside
Airport Master Plan - City of Riverside
You also want an ePaper? Increase the reach of your titles
YUMPU automatically turns print PDFs into web optimized ePapers that Google loves.
• To be reflective and supportive<br />
<strong>of</strong> the <strong>City</strong> <strong>of</strong> <strong>Riverside</strong> General<br />
<strong>Plan</strong> – 2025.<br />
• To develop a facility with a focus<br />
on self-sufficiency in both<br />
operational and developmental<br />
cost recovery.<br />
• To ensure that future development<br />
is environmentally compatible.<br />
AIRSIDE PLANNING ISSUES<br />
The aviation demand forecasts presented<br />
in Chapter Two and revised<br />
and submitted to the FAA for approval<br />
indicate that <strong>Riverside</strong> <strong>Airport</strong> may<br />
realize significant growth over the<br />
next 20 years. Of particular note is<br />
the potential growth and impact in the<br />
number <strong>of</strong> operations by business jets.<br />
The forecast shows the potential for<br />
up to 12 based business jets as well. If<br />
the FAA threshold <strong>of</strong> 500 annual operations<br />
by these types <strong>of</strong> aircraft is<br />
exceeded, more stringent design standards<br />
would apply to the airport.<br />
Therefore, the alternatives will address<br />
the application <strong>of</strong> FAA design<br />
standards for <strong>Riverside</strong> <strong>Airport</strong> as it<br />
evolves to include a greater level <strong>of</strong> activity<br />
by business jet operators.<br />
Exhibit 4A presents both airside and<br />
landside considerations to be specifically<br />
addressed in this chapter. On<br />
the airside, consideration will be given<br />
to the safety area dimensions as applied<br />
to the current <strong>Airport</strong> Reference<br />
Code (ARC B-II), and to the potential<br />
future standards for ARC C-II (refer to<br />
Chapter Three for a full discussion <strong>of</strong><br />
the ARC). In addition, analysis will be<br />
conducted on the potential for an extension<br />
<strong>of</strong> the runway as included in<br />
the previous master plan. A north<br />
side parallel taxiway has long been<br />
planned and is currently in the design<br />
phase with construction planned for<br />
2008 or 2009. The alternatives will<br />
depict the designed configuration <strong>of</strong><br />
this parallel taxiway.<br />
Landside considerations will include<br />
three distinct study areas: the south<br />
and west terminal building areas, the<br />
south and east FBO areas, and the<br />
north side undeveloped area. Consideration<br />
will be given to parcel layouts,<br />
in-fill opportunities, and redevelopment<br />
opportunities. In addition, several<br />
locations for a replacement airport<br />
traffic control tower (ATCT) will<br />
be examined.<br />
AIRSIDE DEVELOPMENT<br />
ALTERNATIVES<br />
The alternatives to be presented next<br />
consider meeting airport design standards,<br />
particularly as they relate to<br />
the runway safety area (RSA), obstacle<br />
free zone (OFZ), object free area<br />
(OFA), and runway protection zone<br />
(RPZ). The current operational activity<br />
level indicates that <strong>Riverside</strong> <strong>Airport</strong><br />
is an ARC B-II airport. Long<br />
term planning will consider the design<br />
improvements necessary to meet<br />
standards for ARC C-II. The possible<br />
alternatives are limitless, but the airside<br />
alternatives presented are believed<br />
to be the alternatives that best<br />
consider all factors specific to the airport,<br />
while being financially reasonable<br />
and within FAA standards. The<br />
4-3


