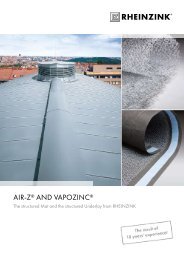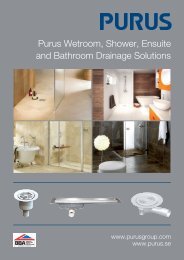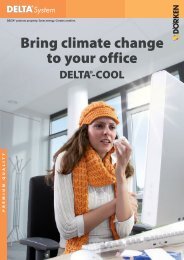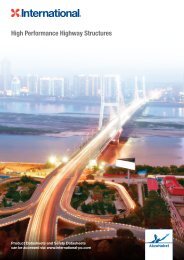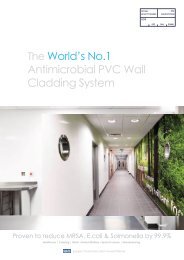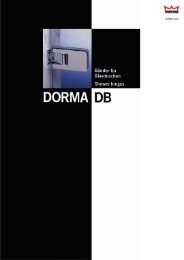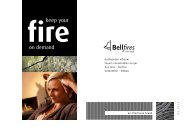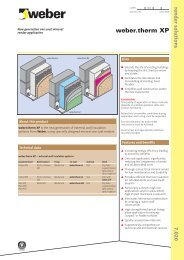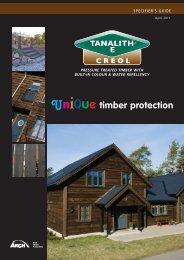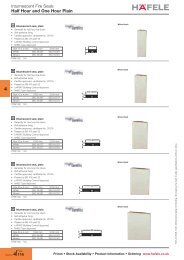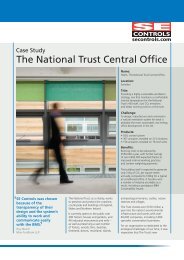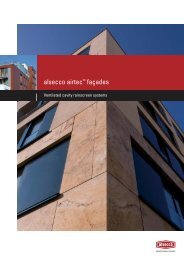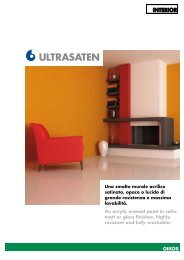Rheinzink Design Recommendations for Roof Coverings
Rheinzink Design Recommendations for Roof Coverings
Rheinzink Design Recommendations for Roof Coverings
You also want an ePaper? Increase the reach of your titles
YUMPU automatically turns print PDFs into web optimized ePapers that Google loves.
RHEINZINK ® <strong>Design</strong> <strong>Recommendations</strong> <strong>for</strong> <strong>Roof</strong> <strong>Coverings</strong><br />
7th Updated Edition
Ventilated <strong>Roof</strong> Structure<br />
Ventilated roofs with RHEINZINK ® coverings<br />
are double-shell structures which consist of<br />
three components layers:<br />
roofing<br />
ventilation level with sufficiently dimensioned<br />
vent openings<br />
framework with heat insulation and airtight<br />
layer (vapour barrier)<br />
European Lowland<br />
<strong>Roof</strong> pitch<br />
Particularly<br />
advisable Advisable Acceptable<br />
Not<br />
advisable<br />
RHEINZINK ® -Click<br />
Roll Cap System<br />
≥ 3°<br />
≥ 15°<br />
1<br />
1<br />
2<br />
2<br />
/<br />
4<br />
4<br />
/<br />
Double Standing<br />
Seam<br />
≥ 3°<br />
≥ 15°<br />
1<br />
1<br />
2<br />
2<br />
2<br />
4<br />
3/4<br />
/<br />
Angled Standing<br />
Seam<br />
Lowland<br />
High Alpine<br />
Region<br />
≥ 25°<br />
≥ 35°<br />
1<br />
1<br />
2<br />
2<br />
2/4<br />
2/4<br />
/<br />
/<br />
Tab. 1: Sub-roofs, underlays and sealing strips <strong>for</strong> ventilated design,<br />
depending on the climate at the location of the building<br />
Legend <strong>for</strong> Tables 1 and 2:<br />
1 No underlay with sub-roof<br />
2 Structured underlay<br />
3 Underlay (e.g. V 13 or equal) in addition to RHEINZINK-sealing strip<br />
4 Underlay (e.g. V 13 or equal)<br />
General:<br />
1. Full rafter insulation with a roofing mem -<br />
brane (rainproof breather membrane) is the<br />
ideal solution <strong>for</strong> unventilated rafters.<br />
2. Chemical wood protection can only be<br />
omitted with unventilated roof frameworks<br />
(rafters with rainproof breather membra -<br />
ne).<br />
3. The greater the diffusion offered by the<br />
design, the lower the susceptibility of the<br />
roof cross-section to un<strong>for</strong>eseen moisture,<br />
something which can never be excluded.<br />
4. The airtight layer on the underside of the<br />
rafters is essential <strong>for</strong> the lastening func -<br />
tionality of the design as it prevents da -<br />
mage from condensation due to water<br />
vapour convection. In terms of thermal<br />
protection and protection against moisture<br />
regional regulations have to be followed.<br />
5. When doing without a separating layer<br />
with use of timber boarding an additional<br />
evaporation factor should be included,<br />
something which is of benefit to the entire<br />
design. In this regard OSB or plywood<br />
sheets are not to be recommended.<br />
6. Installation of a rainproof breather mem -<br />
brane offers additional protection against<br />
drifting snow and back-water particularly<br />
in regions exposed to heavy snowfall.<br />
7. The breather membrane can be basically<br />
used as an installation cover during the<br />
con struction phase.
For waterproof substructures such as<br />
large OSB or plywood sheets the use<br />
of a structured separating layer is<br />
gene rally recommended.<br />
I. Ventilated roof design <strong>for</strong> metal roof<br />
systems with non-ventilated supporting<br />
structure and full rafter insulation<br />
Normal-case values <strong>for</strong> height<br />
of ventilated space<br />
Ventilated cross-sections depending on roof<br />
pitch<br />
<strong>Roof</strong> pitch Free height 2<br />
ventilated<br />
space (min.)<br />
Width of<br />
groove<br />
(net)<br />
≥ 3° - ≤ 15°<br />
> 15°<br />
8 cm<br />
4 cm<br />
≥ 4 cm<br />
≥ 3 cm<br />
1<br />
2<br />
3<br />
4<br />
5<br />
6<br />
7<br />
8<br />
9<br />
10<br />
1 RHEINZINK ® -standing seam roofing<br />
2 Timber boarding 24/max. 160 mm, chemical<br />
wood protection not necessary<br />
3 Battens, chemical wood protection not<br />
necessary,<br />
Height of ventilated space (see chart)<br />
4 Breather membrane<br />
S d<br />
-value ≤ 0,2 m 1 (possibly)<br />
5 Fully insulated rafters<br />
6 Rafters, chemical wood protection not<br />
necessary<br />
7 Plywood sheets <strong>for</strong> summer heat protection<br />
(plywood or OSB boarding as a storage<br />
layer)<br />
8 Airtight layer which acts as a va pour<br />
barrier, UV-resistant, S d<br />
-value 1 depending<br />
on the length of the rafter, ≥ 2,0 m<br />
9 Support batten to take internal lining<br />
(additional insulation)<br />
10 Internal lining<br />
Measures<br />
For measures pertaining to the use of underlays<br />
and sealing strips, see Table 1.<br />
For roof pitches ≥ 3° - ≤ 7° additional sea -<br />
ling strips are recommended.<br />
In regions with extreme wea ther conditions<br />
(alpine, etc.):<br />
Fundamental use of sealing strips in double<br />
standing seams up to ≥ 2 m of the roof<br />
pitch within the building in case of ice<br />
dams/water back-up.<br />
In the case of waterproof substructures,<br />
e.g. plywood sheets used as roof sheathing,<br />
a structured underlay is always required.<br />
Additional measures are the obligation of the<br />
planner or, respectively, the individual carrying<br />
out the work.<br />
Noise reduction<br />
Noise reduction value R w<br />
: 48 dB 3<br />
These <strong>Design</strong> <strong>Recommendations</strong> are deve -<br />
loped <strong>for</strong> western european climate. Please ask<br />
other possibilities of constructions in other<br />
climates or regions.<br />
Length of rafter ≤ 10 m ≤ 15 m > 15 m<br />
S d<br />
-value (µ·s) ≥ 2 m ≥ 5 m ≥ 10 m<br />
1 <br />
S d<br />
-value of the breather membrane is<br />
smaller than the S d<br />
-value of the air tight<br />
layer<br />
2<br />
Project-related deviations are possible fol -<br />
lowing discussions with the RHEINZINK ®<br />
Department of Application Engineering<br />
3<br />
Testmethod refering to EN 20 717
For waterproof substructures such as<br />
large OSB or plywood sheets the use<br />
of a structured separating layer is<br />
gene rally recommended.<br />
II. Ventilated roof design with a ventila ted<br />
supporting structure without full rafter insulation,<br />
with a structured underlay, <strong>for</strong><br />
metal roof systems.<br />
Normal-case values <strong>for</strong> the height<br />
of ventilated space<br />
Ventilated cross-sections depending on roof<br />
pitch<br />
<strong>Roof</strong> pitch<br />
≥ 3° – ≤ 15°<br />
> 15°<br />
Free height<br />
ventilated<br />
space (min.)<br />
8 cm<br />
4 cm<br />
Width of<br />
groove<br />
(net)<br />
≥ 4 cm<br />
≥ 3 cm<br />
1<br />
2<br />
3<br />
4<br />
5<br />
6<br />
7<br />
8<br />
9<br />
10<br />
1 RHEINZINK ® -standing seam roofing<br />
2 Structured underlay<br />
3 Timber boarding 24/max. 160 mm, chemical<br />
wood protection not necessary or a<br />
suitable plywood sheet<br />
4 Ventilated layer, note height of ven tilated<br />
space (see chart)<br />
5 Insulation, height refering to local recommendations<br />
or standards<br />
6 Rafters, chemical wood protection recom -<br />
mended<br />
7 Plywood sheets <strong>for</strong> summer heat protection<br />
(plywood or OSB boarding as a storage<br />
layer)<br />
8 Airtight layer which acts as a vapour<br />
barrier,UV-resistant, S d<br />
-value 1 depending<br />
on the length of the raf ter, ≥ 2,0 m<br />
9 Support batten to take internal lining<br />
(additional insulation)<br />
10 Internal lining<br />
Measures<br />
For measures pertaining to the use of underlays<br />
and sealing strips, see Table 1.<br />
For roof pitches ≥ 3° - ≤ 7° additional sea -<br />
ling strips are recommended.<br />
In regions with extreme weather conditions<br />
(alpine, etc.):<br />
The use of sealing strips within double stan -<br />
ding seams <strong>for</strong> the first 2 m of the roof<br />
pitch within the building is highly recommended.<br />
This will help prevent infiltration<br />
in case of ice dams/water back-up.<br />
In the case of waterproof substructures,<br />
e.g. plywood sheets used as roof sheathing,<br />
a structured underlay is always required.<br />
Additional measures are the obligation of the<br />
planner or, respectively, the individual carrying<br />
out the work.<br />
These <strong>Design</strong> <strong>Recommendations</strong> are developed<br />
<strong>for</strong> western european climate. Please ask<br />
other possibilities of constructions in other<br />
climates or regions.<br />
Length of rafter ≤ 10 m ≤ 15 m > 15 m<br />
S d<br />
-value (µ·s) ≥ 2 m ≥ 5 m ≥ 10 m<br />
1 <br />
Project-related deviations are possible fol -<br />
lowing discussions with the RHEINZINK<br />
Department of Application Engineering
Non-ventilated <strong>Roof</strong> Structure<br />
Non-ventilated roofs with RHEINZINK ® coverings<br />
are single-shell structures which consist<br />
of two components layers:<br />
roofing incl. level to equalise vapour<br />
pressure<br />
framework with airtight vapour barrier<br />
European Lowland<br />
<strong>Roof</strong> pitch<br />
Particularly<br />
advisable Advisable Acceptable<br />
Not<br />
advisable<br />
RHEINZINK ® -Click<br />
Roll Cap System<br />
≥ 3°<br />
≥ 15°<br />
2<br />
2<br />
2<br />
2<br />
4<br />
4<br />
Double Standing<br />
Seam<br />
≥ 3°<br />
≥ 15°<br />
2<br />
2<br />
2<br />
2<br />
3/4<br />
4<br />
Angled Standing<br />
Seam<br />
Lowland<br />
High Alpine<br />
Region<br />
≥ 25°<br />
≥ 35°<br />
2<br />
2<br />
2<br />
2<br />
4<br />
4<br />
Tab. 2: Sub-roofs, underlays and sealing strips <strong>for</strong> non-ventilated design,<br />
depending on the climate at the building site<br />
The choices given in the tables are based on standard cases.<br />
Deviation is possible when the following is taken into account:<br />
Detail design<br />
<strong>Roof</strong> geometry/landscape (penetrations)<br />
Regional climate conditions (blowing snow, ice dams, humidity, rain, wind conditions)<br />
<strong>Roof</strong>ing requirements <strong>for</strong> buildings <strong>for</strong> special purposes (e. g. hospitals, swimming pools, etc.)<br />
Engineering design, insulation used (watch gradient of vapour pressure)<br />
Due to the drying behaviour of plywood sheets, roof insulation systems and other<br />
large substructures, structured underlays should always be used.<br />
Structured underlays are always required in the tropics.<br />
The height of standing seams should also be increased to 35 mm (downpours).<br />
Pay close attention to customary substructures specific to the country in question.<br />
General:<br />
1. The construction of non-ventilated roofs with<br />
RHEINZINK ® standing seam roofings is<br />
possible in a wide range of designs.<br />
2. Chemical wood protection is required <strong>for</strong><br />
non-ventilated timber constructions (see<br />
con struction III.).<br />
3. Only the use of industrially predried wood<br />
(structural solid timber) dispenses with the<br />
need <strong>for</strong> chemical wood protection.<br />
4. The structures are susceptible <strong>for</strong> un<strong>for</strong>e -<br />
seen moisture. The Inclusion of moisture in<br />
the structure should be prevented.<br />
5. The airtight layer on the underside of the<br />
structure is essential <strong>for</strong> the lastening functionality<br />
of the roof structure as it prevents<br />
damage from condensation due to water<br />
vapour convection. In terms of thermal<br />
protection and protection against moisture<br />
regional regulations have to be followed.<br />
6. The dimensioning of the airtight layer act -<br />
ing as a vapour barrier is specified as a S d<br />
-<br />
value ≥ 100 m. If this value is not ob served,<br />
a moisture check calculation is required.<br />
7. Non-ventilated roofs with RHEINZINK ®<br />
standing seam coverings are generally<br />
designed with a structured separating lay -<br />
er. In<strong>for</strong>mations about structured layers can<br />
be taken from our Department of Applica -<br />
tion Engineering. This measure provides a<br />
rainproof underlay which offers additional<br />
protection against drifting snow and backwater<br />
and enables drainage of such water<br />
particularly in re gions exposed to heavy<br />
snowfall.
III. Non-ventilated roof structure with fully<br />
insulated rafters and structured underlay<br />
1<br />
2<br />
3<br />
4<br />
5<br />
6<br />
7<br />
8<br />
9<br />
1 RHEINZINK ® -standing seam roofing<br />
2 Structured underlay<br />
3 Timber Boarding 24/max. 160 mm, chemi -<br />
cal wood protection or suitable plywood sheet<br />
4 Thermal insulation, height refering to local<br />
recommendations or standards<br />
5 Rafters, chemical wood protection<br />
6 Plywood sheet <strong>for</strong> summer insulation<br />
(plywood or OSB boarding as a<br />
temperature reducing storage layer)<br />
7 Airtight layer with vapour barrier, UVresis<br />
tant, S d<br />
-value 100 m or a calculated<br />
mois ture certificate<br />
8 Support batten to take internal lining<br />
(additional insulation)<br />
9 Internal lining<br />
Measures<br />
For measures pertaining to the use of un derlays<br />
and sealing strips, see Table 2.<br />
For roof pitches ≥ 3° - ≤ 7° additional sea -<br />
ling strips are recommended.<br />
In regions with extreme weather conditions<br />
(alpine, etc.):<br />
The use of waterproof sheeting within<br />
double standing seams <strong>for</strong> the first 2 m of<br />
the roof pitch within the building is highly<br />
recommended. This will prevent infiltration<br />
in case of ice dams/water back-up.<br />
Additional measures are the obligation of the<br />
planner or, respectively, the indivi dual carrying<br />
out the work.<br />
Noise Reduction<br />
Noise reduction value R w<br />
: 48 dB 1<br />
These <strong>Design</strong> <strong>Recommendations</strong> are developed<br />
<strong>for</strong> western european climate. Please ask<br />
other possibilities of constructions in other<br />
climates or regions.<br />
Note<br />
The S d<br />
-value of the airtight layer pertains to<br />
normal living space temperatures. Special purpose<br />
buildings (swimming pools, hospitals,<br />
etc.) always require a special moisture certifi<br />
cate.<br />
1<br />
Testmethod refering to EN 20 717
IV. Non-ventilated roof design <strong>for</strong><br />
metal roof systems with insulating<br />
components made of<br />
Foam glass system<br />
Rockwool-Prodach-Insulation<br />
System<br />
Puren M roof-insulation system<br />
Non-crushing mineral wool with<br />
Krabban fasteners (Warm fast<br />
fixings)<br />
1<br />
2<br />
3<br />
4<br />
5<br />
Measures<br />
For measures pertaining to the use of<br />
un der lays and sealing strips, see Table 2.<br />
For roof pitches ≥ 3° - ≤ 7° additional<br />
sea ling strips are recommended.<br />
In regions with extreme weather conditions<br />
(alpine, etc.):<br />
The use of sealing strips within double<br />
stan ding seams <strong>for</strong> the first 2 m of<br />
the roof pitch within the building is<br />
highly recommended. This will prevent<br />
infiltration in case of ice dams/water<br />
back-up.<br />
Additional measures are the obligation of<br />
the planner or, respectively, the individual<br />
carrying out the work.<br />
These <strong>Design</strong> <strong>Recommendations</strong> are<br />
deve loped <strong>for</strong> western european climate.<br />
Please ask other possibilities of con -<br />
structions in other climates or regions.<br />
Foam glass system<br />
1 RHEINZINK ® -standing seam roofing<br />
2 Enka ® -Vent, Colbond Geosynthetics,<br />
Obernburg, Germany, with Polymer<br />
bituminous waterproof sheeting PYE<br />
PV 200 S5<br />
3 Foam glass panels<br />
4/5 Supporting structure:<br />
Steel trapezoidal profile<br />
Rein<strong>for</strong>ced concrete, even sur<br />
face according to DIN 18202<br />
and bituminous sub-coating<br />
Timber boarding with bituminous<br />
layer G 200 DD, butt<br />
jointed and nailed<br />
Rockwool-Prodach-Insulation System<br />
1 RHEINZINK ® -standing seam roofing<br />
2 Structured underlay<br />
3/4 Prodach-insulating element with<br />
vapour barrier S d<br />
-value ≥ 100 m<br />
5 Supporting structure:<br />
Steel trapezoidal profile<br />
Rein<strong>for</strong>ced concrete, even surface<br />
Timber boarding<br />
Puren M roof - insulating system<br />
1 RHEINZINK ® -standing seam roofing<br />
2 Structured underlay<br />
3 Puren M roof-insulating<br />
(Productin<strong>for</strong>mation: Puren M,<br />
D-Obermarchtal)<br />
4 Vapour barrier S d<br />
-value ≥ 100 m<br />
or a calculated moisture certificate<br />
5 Supporting structure<br />
Timber boarding<br />
Bjarnes Krabban-Fastener (Warm fast<br />
fixings)<br />
1 RHEINZINK ® -standing seam roofing<br />
with Bjarnes Krabban-fasteners<br />
2 Structured underlay<br />
3 Non-crushing mineral wool<br />
4 Vapour barrier S d<br />
-value ≥ 100 m<br />
or a calculated moisture certificate<br />
5 Supporting structure:<br />
Steel trapezoidal profile<br />
Rein<strong>for</strong>ced concrete,<br />
even surface<br />
Wooden sheathing<br />
Note<br />
The S d<br />
-value of the airtight layer pertains to<br />
normal living space temperatures. Special purpose<br />
buildings (swimming pools, hospitals,<br />
etc.) always require a special moisture certifi<br />
cate.
The construction of ventilated and non-ventilated<br />
roof structures is not a matter of belief.<br />
Both types of design have their justification according<br />
to the requirements of planning and<br />
execution.<br />
The ingress of moisture into building materials<br />
may impair, change or entirely do away with<br />
their characteristics and function.<br />
Large amounts of moisture in building materials<br />
may ruin them and have an adverse effect<br />
on adjacent layers and materials. This is true<br />
<strong>for</strong> structural parts and heat insulation.<br />
For this reason the ingress of moisture (e. g.<br />
melted water resulting from the damming effect<br />
of ice in cold weather or consequences of both<br />
from leakage or defects in building substance)<br />
must be prevented to a major extent and any<br />
moisture which has penetrated the structure<br />
must be eliminated.<br />
Where metal coverings based on the Standing<br />
Seam/Click Roll Cap System are concerned,<br />
this is of particular importance as these<br />
connection techniques without additional measures<br />
can be used only to create a rainproof<br />
structure (in particular in the case of complex<br />
details).<br />
As flat roofs in particular with a pitch up to<br />
15° do not have such good drainage properties,<br />
additional suitable and especially reliable<br />
structure need to be used to guarantee a building<br />
which is free of defects.<br />
These design recommendations have been<br />
written <strong>for</strong> planners and contractors to ensure<br />
that these requirements are fulfilled.<br />
We should like to point out that these design<br />
recommendations only apply to buildings used<br />
<strong>for</strong> normal purposes (e. g. residential and commercial<br />
buildings). <strong>Design</strong> should be checked<br />
in the case of other applications.<br />
© 2008 RHEINZINK GmbH & Co. KG<br />
Literature<br />
„RHEINZINK ® – Application in Architecture“,<br />
2nd updated edition<br />
RHEINZINK GmbH & Co. KG, Datteln, 2000<br />
In<strong>for</strong>mation is available by telephone<br />
from the applications specialists of<br />
RHEINZINK GmbH & Co. KG.<br />
Tel.: +49 (2363) 605-490<br />
Fax: +49 (2363) 605-291<br />
Advice also provided locally by the<br />
RHEINZINK field team.<br />
100491-RZ-GB-004-09-08<br />
RHEINZINK U.K., Cedar House, Cedar Lane, Frimley, Camberley, Surrey GU16 7HZ, UK<br />
Tel.: +44 (1276) 686725, Fax: +44 (1276) 64480, E-Mail: info@rheinzink.co.uk, www.rheinzink.co.uk



