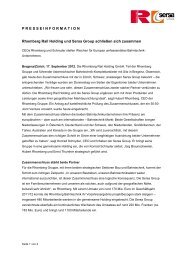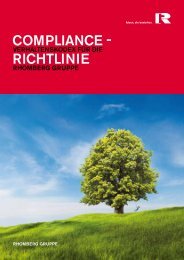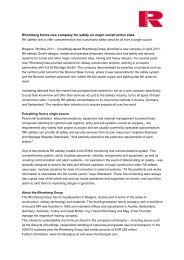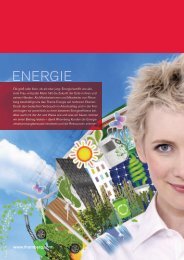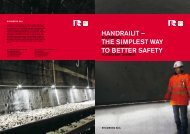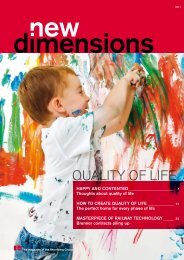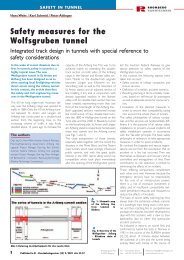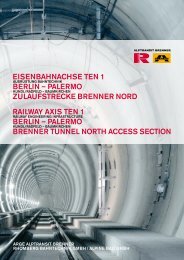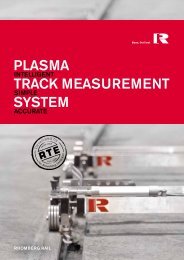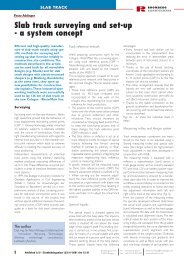BEING MOBILE - Rhomberg Bau
BEING MOBILE - Rhomberg Bau
BEING MOBILE - Rhomberg Bau
You also want an ePaper? Increase the reach of your titles
YUMPU automatically turns print PDFs into web optimized ePapers that Google loves.
Exclusive homes at the yacht harbour, Lindau/GER<br />
Yacht harbour in Lindau/GER – new residential properties satisfy discerning tastes.<br />
Urban living in Marktstrasse 33, Dornbirn/AUT<br />
Keeping all the<br />
options open<br />
High flexibility is the foundation for<br />
successful project development<br />
5,000 m 2 at Storchengrund in Vienna/AUT<br />
UNDER CONSTRUCTION:<br />
YACHT HARBOUR, LINDAU/GER<br />
Following a successful start of operations<br />
in spring 2009 and the high<br />
interest in dream homes in extremely<br />
exclusive locations, work has now<br />
started on the construction of the<br />
Lindau yacht harbour development.<br />
This represents a further marker<br />
on the way to the realisation of this<br />
unique design from Prof. Ernst Kasper.<br />
Winter 2009 saw work start on the<br />
construction of the underground car<br />
park. The structural carcass of Block 2<br />
is expected to be ready in spring/summer<br />
2010.<br />
Sales in the first four months since the<br />
start of operations already cover more<br />
than half the investment cost. The<br />
whole project is planned to be complete<br />
by winter 2011.<br />
COMPLETED: MARKTSTRASSE 33,<br />
DORNBIRN/AUT<br />
The building for Alten Naturschau<br />
has been completely refurbished.<br />
Modern and historic styles are combined<br />
in perfect harmony. Creating<br />
a new meeting point for urban living<br />
from a former natural history museum<br />
required the investment of a great<br />
deal of time and commitment in an<br />
interesting design with a high flexibility<br />
of use, low construction and operating<br />
costs, skilful marketing and engineering<br />
solutions. The result is an appropriate<br />
mix of restaurants, business, living<br />
space, art and architecture.<br />
The handover of the property, which<br />
has 3,200 m 2 of usable floor space<br />
and cost 4.9 million euro, took place in<br />
spring 2009.<br />
CONSTRUCTION START IN<br />
SPRING 2010:<br />
STORCHENGRUND, VIENNA/AUT<br />
Vienna 15 is to have a major urban<br />
development with a 3-star hotel, offices,<br />
shops and underground car park<br />
in a location with good road links.<br />
The land belonging to <strong>Rhomberg</strong><br />
subsidiary Storchengrund GmbH &<br />
Co KG and Bundesimmobiliengesellschaft<br />
mbH has a total area of almost<br />
5,000 m 2 and extends from Stiegergasse<br />
along the left side of Wienzeile<br />
to Storchengasse. The approval process<br />
is anticipated to be completed before<br />
the end of 2009, while the search<br />
for an investor for the hotel complex<br />
continues, setting further milestones<br />
on the way to another successful<br />
project in Vienna.<br />
Sandra Hermes<br />
PROJECT DEVELOPMENT | NEW DIMENSIONS 17



