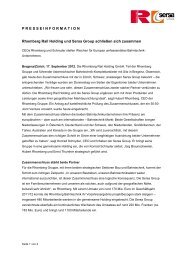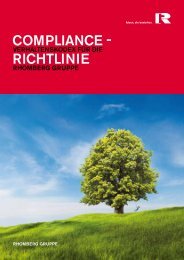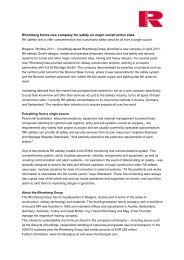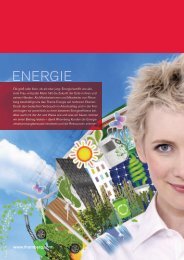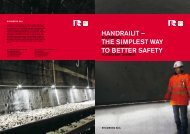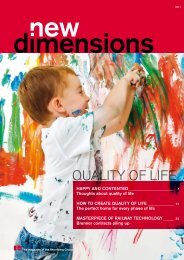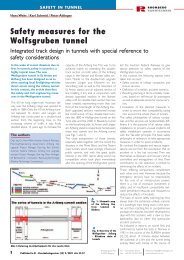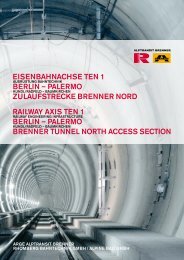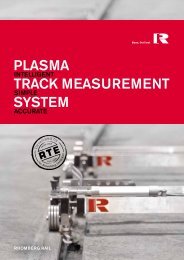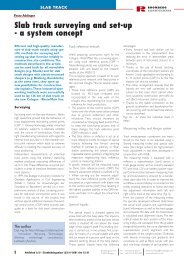BEING MOBILE - Rhomberg Bau
BEING MOBILE - Rhomberg Bau
BEING MOBILE - Rhomberg Bau
You also want an ePaper? Increase the reach of your titles
YUMPU automatically turns print PDFs into web optimized ePapers that Google loves.
New perspectives for historical city centre<br />
Residential and retail building for Luger site in Dornbirn/AUT<br />
The realisation of this project has been<br />
pursued for a long time by our residential<br />
properties and project development<br />
groups working in close cooperation.<br />
We are in the midst of intensive negotiations<br />
with investors on the “Luger-<br />
Areal: Haus Mozartstrasse”.<br />
The units in storeys 2 to 5 of the<br />
“Luger-Areal: Haus Bahnhofstrasse”<br />
are to be built as owner-occupied<br />
apartments. Here we have succeeded<br />
not only in designing 3 extremely<br />
attractive penthouse apartments with<br />
spacious terraces over more than<br />
one storey, but also 2 – 4 room units<br />
with plenty of layout options, some<br />
as loft-style flats and exclusive room<br />
heights of up to 2.75 m. Because of<br />
their excellent location, they are also of<br />
interest to investors.<br />
Shops with attractive loft and penthouse apartments above are to be built in the Luger furniture<br />
store building: with exclusive room heights and spacious terraces extending over more than one<br />
storey.<br />
In May 2008, <strong>Rhomberg</strong> <strong>Bau</strong> secured<br />
an outstanding location with<br />
the purchase of the Luger site in the<br />
centre of Dornbirn. Since then much<br />
has been achieved: A cooperative<br />
venture with Hotel Martinspark GmbH<br />
has arisen during the planning of the<br />
refurbishment of the existing building<br />
on Bahnhofstrasse and the new<br />
building on Mozartstrasse. Working<br />
with a neighbouring hotel, we are<br />
jointly developing an extension to the<br />
adjoining hotel between the new and<br />
existing buildings.<br />
Cooperating like this brings both<br />
partners a number of advantages. The<br />
best use can be made of the available<br />
land by adopting a mutual approach<br />
to the distances between buildings.<br />
At the same time, it was agreed that<br />
we could use the hotel’s access to<br />
its underground car park and join our<br />
underground car park on to it, thus<br />
generating valuable usable space on<br />
the ground floor. In addition, we were<br />
able to secure extensive pedestrian<br />
and vehicle access rights for the optimum<br />
connection of the new and existing<br />
buildings over the land belonging<br />
to Hotel Martinspark. Hotel Martinspark<br />
GmbH gained the opportunity<br />
to expand its inner urban presence<br />
and extend with a more cost-efficient<br />
building.<br />
Both the existing building on Bahnhofstrasse<br />
and the new development<br />
on Mozartstrasse are currently at the<br />
planning approval stage, but already<br />
some partial approvals have been<br />
given with respect to nature conservation<br />
and landscape development<br />
legislation requirements.<br />
The unique selling points for the future<br />
businesses in Haus Bahnhofstrasse<br />
are the historic ambience and the<br />
possibility of using larger floor areas<br />
up to 2,200 m 2 . An application for use<br />
as a shopping centre has already been<br />
submitted. There are on-going negotiations<br />
with various interested parties<br />
for whom we can make freely divisible<br />
floor space available.<br />
Through the use of ecologically<br />
compatible construction, heating from<br />
renewable energy sources and further<br />
densification of development in urban<br />
areas, the Luger site is a shining<br />
example of the sustainable use of precious<br />
natural resources, land and soil.<br />
Karl Hafele<br />
LUGER-SITE Dornbirn/AUT<br />
Plan area 3,899 m 2<br />
No. of units 61<br />
Usable area residentia 4,868 m 2<br />
Usable area commercia 2,598 m 2<br />
Completion Spring 2012<br />
Project cost approx. 22.5 million euro<br />
16 NEW DIMENSIONS | HOUSING



