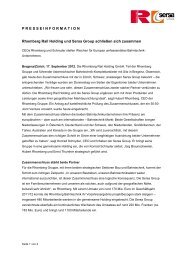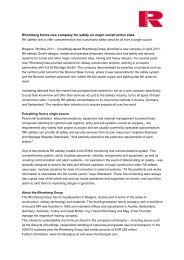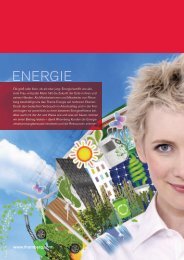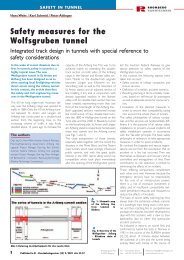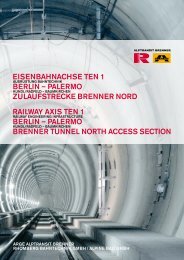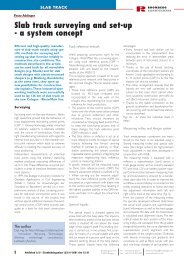BEING MOBILE - Rhomberg Bau
BEING MOBILE - Rhomberg Bau
BEING MOBILE - Rhomberg Bau
Create successful ePaper yourself
Turn your PDF publications into a flip-book with our unique Google optimized e-Paper software.
LifeCycle Tower<br />
International landmark project for sustainable urban timber construction<br />
An interdisciplinary research team under the leadership of <strong>Rhomberg</strong> <strong>Bau</strong><br />
is developing the “LifeCycle Tower”, an energy-producing building made<br />
of wood. With 20 floors it is the world’s highest wooden high-rise building.<br />
The first public presentation of the landmark project for urban timber<br />
construction generated a very positive international response.<br />
In recent years <strong>Rhomberg</strong> has been involved in a basic research project<br />
in which in principal feasibility of wooden high-rise buildings was demonstrated<br />
(see report in the last issue of Dimensions). Now an interdisciplinary<br />
research team under the leadership of <strong>Rhomberg</strong> has set itself the goal<br />
of developing a practical, energy-efficient wooden high-rise building of<br />
prefabricated design with up to 20 floors. Along with the project initiator<br />
<strong>Rhomberg</strong>, the Vorarlberg architect Hermann Kaufmann, well-known for<br />
sustainable construction, the international engineering consultants Arup, the<br />
Austrian timber construction company Wiehag, as well as the Graz University<br />
of Technology are involved in this project of the future, which is sponsored<br />
by Austrian Research Promotion Agency (FFG).<br />
LOW LIFE CYCLE COSTS<br />
The goal is to prepare a comprehensive building concept for the construction,<br />
building services and facade – including planning documentation suitable<br />
for submission for a fictive location. To be able to realise the height of 20<br />
floors technically, financially and ecologically, usage is made of an innovative<br />
prefabricated design with wooden modules that is to meet the requirements<br />
for fire protection, acoustics and structural strength. These characteristics<br />
are achieved using a modular design based on a wooden composite material<br />
that can be manufactured on an industrial scale. This modular design is to<br />
form the load-bearing structure for an energy-optimised building.<br />
SIGNIFICANT INTERNATIONAL INTEREST<br />
The LifeCycle Tower was presented to the public in autumn 2009 at the<br />
World Resource Forum in Davos and at EXPO REAL in Munich. The interest<br />
and reporting by journalists, construction and property experts as well<br />
organisations involved in sustainability from Europe, America and Asia exceeded<br />
all expectations. Prof. Dr. Friedrich Schmidt-Bleek sees in the project<br />
a prime example of the forward looking protection of the environment. “This<br />
task is to create things for people who have ten times fewer resources<br />
than yesterday”, says the doyen of environmental research in Germany. “The<br />
LifeCycle Tower built of wood is a trend-setting project for a sector that has<br />
been a leader in the usage of resources for many years.”<br />
The combination of the construction material wood<br />
with an energy-producing facade reduces the CO 2<br />
consumption dramatically compared to conventional<br />
construction.<br />
EXPORT – OPPORTUNITY FOR DOMESTIC ECONOMY<br />
The LifeCycle Tower establishes the prerequisites for sustainable construction<br />
in the urban environment. Due to the prefabricated design, wooden<br />
high-rise buildings can be built internationally, both quickly and economically.<br />
As a world “landmark project”, it represents a massive opportunity for the<br />
company and also for the entire region.<br />
Michael Zangerl<br />
12 NEW DIMENSIONS | lifecycle TOwer



