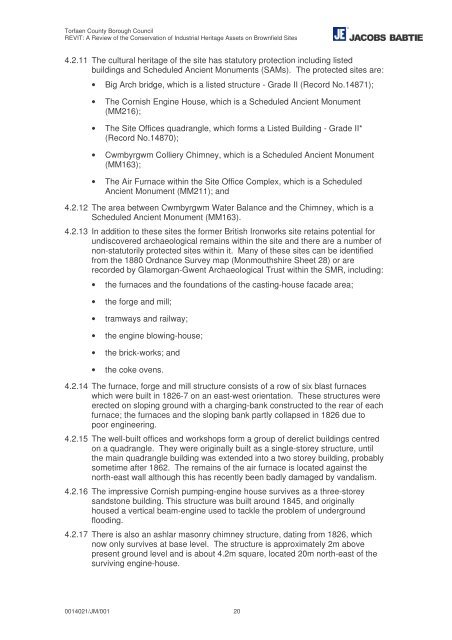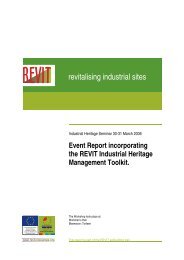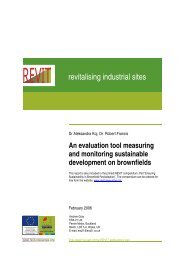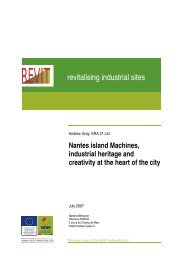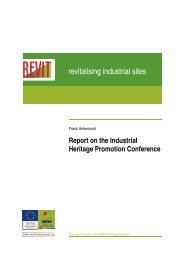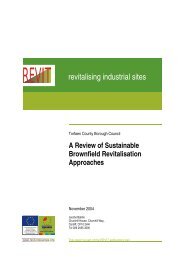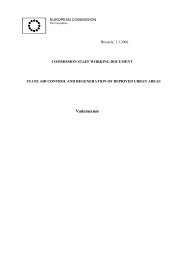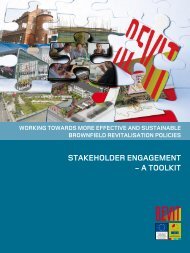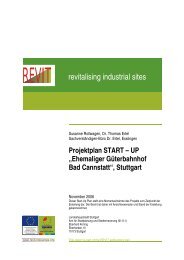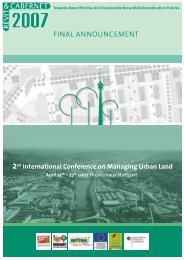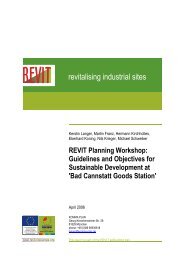REVIT Heritage Report.pdf
REVIT Heritage Report.pdf
REVIT Heritage Report.pdf
You also want an ePaper? Increase the reach of your titles
YUMPU automatically turns print PDFs into web optimized ePapers that Google loves.
Torfaen County Borough Council<br />
<strong>REVIT</strong>: A Review of the Conservation of Industrial <strong>Heritage</strong> Assets on Brownfield Sites<br />
4.2.11 The cultural heritage of the site has statutory protection including listed<br />
buildings and Scheduled Ancient Monuments (SAMs). The protected sites are:<br />
• Big Arch bridge, which is a listed structure - Grade II (Record No.14871);<br />
• The Cornish Engine House, which is a Scheduled Ancient Monument<br />
(MM216);<br />
• The Site Offices quadrangle, which forms a Listed Building - Grade II*<br />
(Record No.14870);<br />
• Cwmbyrgwm Colliery Chimney, which is a Scheduled Ancient Monument<br />
(MM163);<br />
• The Air Furnace within the Site Office Complex, which is a Scheduled<br />
Ancient Monument (MM211); and<br />
4.2.12 The area between Cwmbyrgwm Water Balance and the Chimney, which is a<br />
Scheduled Ancient Monument (MM163).<br />
4.2.13 In addition to these sites the former British Ironworks site retains potential for<br />
undiscovered archaeological remains within the site and there are a number of<br />
non-statutorily protected sites within it. Many of these sites can be identified<br />
from the 1880 Ordnance Survey map (Monmouthshire Sheet 28) or are<br />
recorded by Glamorgan-Gwent Archaeological Trust within the SMR, including:<br />
• the furnaces and the foundations of the casting-house facade area;<br />
• the forge and mill;<br />
• tramways and railway;<br />
• the engine blowing-house;<br />
• the brick-works; and<br />
• the coke ovens.<br />
4.2.14 The furnace, forge and mill structure consists of a row of six blast furnaces<br />
which were built in 1826-7 on an east-west orientation. These structures were<br />
erected on sloping ground with a charging-bank constructed to the rear of each<br />
furnace; the furnaces and the sloping bank partly collapsed in 1826 due to<br />
poor engineering.<br />
4.2.15 The well-built offices and workshops form a group of derelict buildings centred<br />
on a quadrangle. They were originally built as a single-storey structure, until<br />
the main quadrangle building was extended into a two storey building, probably<br />
sometime after 1862. The remains of the air furnace is located against the<br />
north-east wall although this has recently been badly damaged by vandalism.<br />
4.2.16 The impressive Cornish pumping-engine house survives as a three-storey<br />
sandstone building. This structure was built around 1845, and originally<br />
housed a vertical beam-engine used to tackle the problem of underground<br />
flooding.<br />
4.2.17 There is also an ashlar masonry chimney structure, dating from 1826, which<br />
now only survives at base level. The structure is approximately 2m above<br />
present ground level and is about 4.2m square, located 20m north-east of the<br />
surviving engine-house.<br />
0014021/JM/001 20


