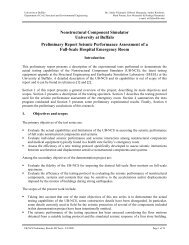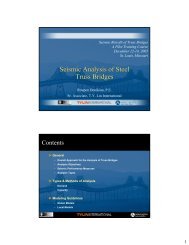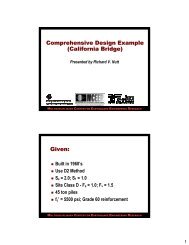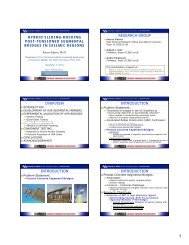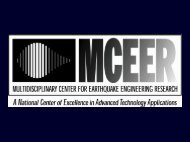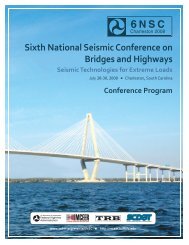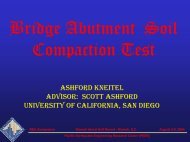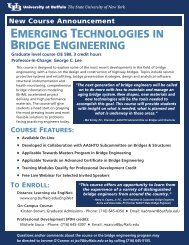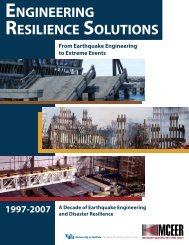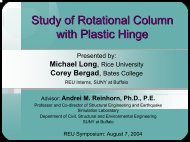Texas DOT Experience with Prefabricated Bridge ... - MCEER
Texas DOT Experience with Prefabricated Bridge ... - MCEER
Texas DOT Experience with Prefabricated Bridge ... - MCEER
You also want an ePaper? Increase the reach of your titles
YUMPU automatically turns print PDFs into web optimized ePapers that Google loves.
<strong>Texas</strong> <strong>DOT</strong> <strong>Experience</strong> <strong>with</strong><br />
<strong>Prefabricated</strong> <strong>Bridge</strong><br />
Construction<br />
Lloyd M. Wolf, P.E.<br />
Tx<strong>DOT</strong> <strong>Bridge</strong> Division<br />
September 2005
Logistics of<br />
CIP Construction
Benefits of <strong>Prefabricated</strong><br />
Construction<br />
TIME<br />
COST<br />
QUALITY<br />
SAFETY
Replication<br />
of Form
Redfish Bay Precast Caps<br />
Nueces County<br />
SH 361<br />
(1994)
Grout Pocket
Pierce Elevated Freeway<br />
<strong>Bridge</strong> Replacement<br />
IH 45<br />
Downtown Houston, TX<br />
(1997)
“Bolted”<br />
Connection
Pierce Elevated<br />
• Precast deck panels<br />
• Precast concrete<br />
beams<br />
•<strong>Prefabricated</strong> steel<br />
bents<br />
• Precast bent caps
Development of a Precast<br />
Bent Cap System<br />
Tx<strong>DOT</strong> Research Project 1748<br />
The University of <strong>Texas</strong> at Austin<br />
Center for Transportation Research
Sponsored Research<br />
•Various connection<br />
types<br />
•System performance<br />
•Design guidelines in<br />
code-like format<br />
•Sample details<br />
•Grout performance<br />
specification<br />
•Construction issues
Design Philosophy<br />
• Limit States<br />
–Strength<br />
–Serviceability<br />
–Fatigue and Fracture<br />
–Extreme Event<br />
• Ductility<br />
•Redundancy<br />
• Structural Integrity
Grout Pockets<br />
• Technique<br />
– precast voids/pockets in cap to contain<br />
column connectors<br />
• Advantages<br />
– flexibility in size and shape<br />
– large construction tolerances<br />
– simple grouting operation<br />
• Disadvantages<br />
– cracking potential at large top surface<br />
– congestion of reinforcement<br />
– larger volume of grout
Grouted Vertical Ducts<br />
• Technique<br />
– steel corrugated ducts embedded in cap to<br />
house column connectors<br />
• Advantages<br />
– inexpensive stay-in-place ducts<br />
– minimal reinforcement congestion<br />
– limited exposed top surface<br />
– minimal volume of grout<br />
• Disadvantages<br />
– more difficult grout placement
Bolted Connection<br />
• Technique<br />
– ducts embedded in cap house threaded rods<br />
tensioned at the top surface<br />
• Advantages<br />
– cap setting via leveling plates/nuts<br />
– post-tensioning option<br />
– resistance to larger moments<br />
• Disadvantages<br />
– more difficult grouting operations<br />
– protecting/recessing top anchorage
Analysis Guidelines<br />
• Structural Analysis<br />
– simplified approach: actions based on worst case of<br />
pinned vs. fixed connection at top of column/pile<br />
– general approach: estimate connection stiffness<br />
– load factor actions at connection increased by 30%<br />
• Strength<br />
– P-M analysis of connector cross-section<br />
– shear friction, V n = cA g + µ [A v f y + P c ]<br />
– joint shear, V n = 12 b j h
Serviceability Guidelines<br />
• bedding layer opening (location of neutral axis)<br />
• if connectors experience tension<br />
– control of crack width via Gergley-Lutz equation (validity?)<br />
– durability enhancement<br />
• connector coatings<br />
• embedment of column or pile into cap<br />
• limit pocket/duct height below top of cap<br />
• external sealants<br />
• drip beads<br />
• waterstops<br />
– bent deflections
Select Trial Bent Configuration<br />
Analyze & Design Bent,<br />
Bent Cap, & Columns<br />
Determine Connection Actions<br />
Select Trial Connector Configuration<br />
Analyze Connector Configuration<br />
Determine Connector Type & Embedment<br />
Select Confining & Auxiliary Reinforcement
Connection Details<br />
• min. connector area of 0.7% for columns and 1.0% for piles<br />
• #7 - #11 rebar (≤75 ksi); 7/8” to 1-1/2” bolts (≤ 150 ksi)<br />
• min. of 4 connectors per column and 3 per pile<br />
• grout pocket<br />
– connector placement tolerance of ± 1” long, ± 2” trans, ± 1” vert<br />
– trapezoidal cross-section <strong>with</strong> a downward narrowing 2° taper<br />
– min. clear connector spacing the larger of d b and 1”<br />
• vertical ducts and bolted connections<br />
– connector placement tolerance of ± 1” long, trans, and vert<br />
– max 5” duct dia.<br />
– duct length ≥ connector embedment + 3”<br />
– min. clear duct spacing the larger of 1-1/2” and 4/3 x max. aggr.
Connection Details (cont’d)<br />
• connection embedment (top of column or pile)<br />
– surface-flush: bedding layer thickness of 1-1/2” to 4”<br />
– embedded: 2” to 5” from bottom surface of cap<br />
• confinement<br />
– spirals or closed ties required (ACI mins for shear)<br />
– vertical spacing of 2” to 6”<br />
• development length<br />
0.022dbfy<br />
– grout pocket………………….l d =<br />
f '<br />
c<br />
– grouted vertical duct…………l d =<br />
0.024d<br />
f '<br />
c<br />
b<br />
f<br />
y<br />
– 50% increase for close connector/duct spacings
Research Report 1748-2<br />
• Contains Full Description of<br />
– Research<br />
– Testing<br />
– Design Procedures and Recommendations<br />
• Availability<br />
– Center for Transportation Research Library<br />
• Phone 512-232-3126<br />
• ctrlib@utexas.edu
Research Project 4176<br />
“Development of Precast <strong>Bridge</strong> Construction<br />
Systems” – Report to be Published 3-2006<br />
• Investigation of:<br />
– Metal vs Plastic Ducts (25% Cap. Reduction)<br />
– Misplaced Connectors in Ducts (Off Center –<br />
20% Cap. Reduction)<br />
– Connector Embedment Depth<br />
• Availability<br />
– Center for Transportation Research Library<br />
• Phone 512-232-3126<br />
• ctrlib@utexas.edu
Lake Ray Hubbard<br />
Precast Caps<br />
Rockwall County<br />
SH 66<br />
(2002)
Lake Belton<br />
Precast<br />
Hammer Head Caps<br />
Bell County<br />
SH 36<br />
(2004)
Plan View of Project<br />
PHASE 1 CONSTRUCTION<br />
PHASE 2 CONSTRUCTION
New Structure<br />
• Construction Began Sept. 2002<br />
• Phase I: $20.0M ($47/SF)<br />
• 3840 ft Total Length<br />
• Twin 40 ft Roadways<br />
• Phased Construction<br />
• 32 ~ 120 ft Prestressed<br />
Concrete U54 Beam Spans<br />
• 8” Composite Slab: 4” CIP<br />
Topping & PCP SIP Forms<br />
• Twin Independent Substructures
Cross-Section of New Structure
Overall Bent Design
Bent Cap Design
Precast<br />
Connection<br />
Forces
Service Level<br />
Section Behavior<br />
Critical Bar<br />
Neutral Axis<br />
Service Stress
Precast Connection Design
Precast Connection Design
Research Project 4085<br />
“Preventing Premature Concrete Deterioration<br />
Due to ASR/DEF in New Concrete”<br />
Report Pending<br />
• Investigation and Report Include:<br />
– Causes (Materials Evaluation)<br />
– Mitigation (Materials Selection, Construction)<br />
– Specifications and Recommended Practice<br />
• Availability<br />
– Center for Transportation Research Library<br />
• Phone 512-232-3126<br />
• ctrlib@utexas.edu
Cap Fabrication<br />
• Construction according<br />
to Item 420<br />
• Mass concrete placement<br />
– Max 160 deg F absolute<br />
and 35 deg F differential<br />
• Off-the-form finish<br />
160<br />
• Approved grout tubes<br />
140<br />
• Full curing w/ interruption 120<br />
allowance to turn over 100<br />
forms (3000 psi)<br />
80<br />
• Avoid damaging members 60<br />
Absolute Temp (F)<br />
Core<br />
Surface<br />
Differential<br />
0 50 100 150<br />
Time (Hours)<br />
50<br />
40<br />
30<br />
20<br />
10<br />
0<br />
Temp Differential (F)
Cap Fabrication<br />
• Concrete Specifications<br />
• Fabricator Requirements<br />
• Concrete Work Plan
Concrete Specification<br />
Requirements<br />
• 7 % Entrained Air<br />
• 160° F Max. Temperature [+/-]<br />
•35° F Max. Differential<br />
Temperature<br />
• Concrete Appearance Specification
Fabricator Concrete<br />
Requirements<br />
• Workable Concrete, 7 1/2” to 8”<br />
Slump<br />
• High-Early Strengths<br />
• Rotate the Casting Bed <strong>with</strong>in<br />
24 hours
Concrete Work Plan<br />
• Type III Portland Cement- 6 sacks/ CY<br />
• Class C Fly Ash - 20% Replacement<br />
• Grade I River Sand<br />
• Grade 5 Crushed Limestone - CA Factor<br />
0.81<br />
• Water Cement Ratio - 4.0 gal/sack<br />
• Air Entrainment, Water Reducing and<br />
Retarding Agents used.
Connection Mock-Up and<br />
Grouting Tests
5’x5’ Connection Block Mock-Up<br />
• Record<br />
Temperatures<br />
• Concrete Finish -<br />
Appearance<br />
• Placement of<br />
Grouting Hardware<br />
• Grouting Test -<br />
Contractor
Connection Block Mock-Up
Concrete Mix Results<br />
• 8” Slump Achieved<br />
• 20 Hr. Strength = 4,822 psi >3.0 ksi<br />
• 7- Day fc = 9,125 psi<br />
• 28- Day fc = 9,960 psi >3.6 ksi<br />
• Max. Temp. = 154° F
Bedding Layer and Connection Bars<br />
Mock-Up
Grout Mixing
Grout Pumping
Flow<br />
Cone<br />
Test
2” x 2”<br />
Grout Cubes<br />
3” x 6”<br />
Cylinders
Bedding<br />
Layer<br />
Evaluation
<strong>Bridge</strong> Construction
Storage
Cap Transport<br />
• Reverses in-place load condition<br />
• Heavy (75 tons) & Short/ special permit req’d.
Cap<br />
Placement
On the Right Track
LP340/SH6 at IH35<br />
Complete <strong>Prefabricated</strong><br />
Superstructure and<br />
Substructure<br />
Bell, McLennan & Bosque Counties<br />
IH 35<br />
(2004)
Typical Superstructure and Interior Bent
Construction<br />
Sequence
Pretopped Steel Tub Girder<br />
38 in depth=115 ft span 46 in depth=130 ft span
Closure Strip
LP340/SH6 at IH-35<br />
<strong>Prefabricated</strong> Concrete Superstructure<br />
40 in depth=115 ft span
Simulated<br />
Bearing Seats
Pre-topped Slab
Transverse<br />
Screed
Reinforcing Steel Placement
Forming Closure Strips
Slab Pour
Remove<br />
Form
Transportation to and Erection at<br />
<strong>Bridge</strong> Site
Research Project 4122<br />
“Development of CIP Slabs Connecting<br />
Precast Slab and Steel Girder Assemblies”<br />
Report to be Published 3-2006<br />
• Investigation of:<br />
– Closure Strip Behavior<br />
• Service Load<br />
• Ultimate Strength<br />
• Availability<br />
– Center for Transportation Research Library<br />
• Phone 512-232-3126<br />
• ctrlib@utexas.edu
STEEL BEAMS<br />
ON SINGLE COLUMN BENTS<br />
46' ROADWAY<br />
56' ROADWAY
<strong>Prefabricated</strong> Columns
Setting <strong>Prefabricated</strong> Column Shell
Elevation<br />
Control
Casting<br />
Concrete<br />
Core
<strong>Texas</strong> State<br />
Historic Railroad<br />
<strong>Bridge</strong> Replacements<br />
From Palestine to Rusk<br />
in conjunction <strong>with</strong><br />
<strong>Texas</strong> Parks and Wildlife Department<br />
(1996 and 2003)
Dry Creek <strong>Bridge</strong>
Double Tee Connection
Thank You<br />
Lloyd M. Wolf, PE<br />
lwolf@dot.state.tx.us<br />
512-416-2279




