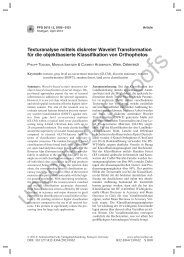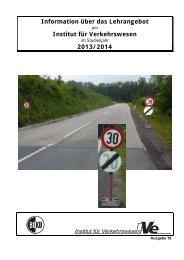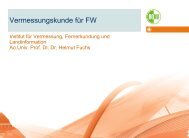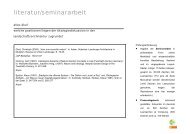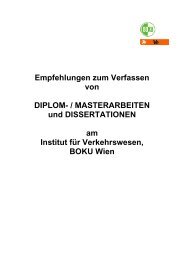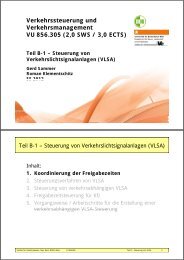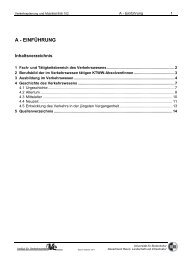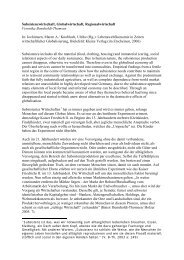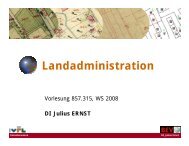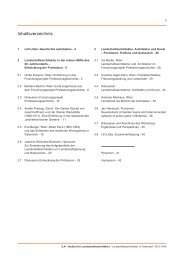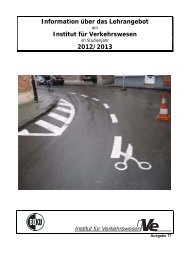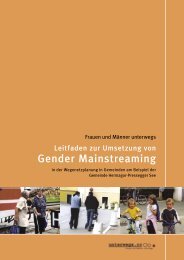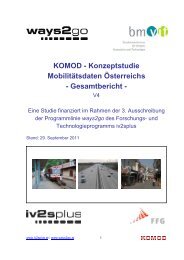Landscape – Great Idea! X-LArch III - Department für Raum ...
Landscape – Great Idea! X-LArch III - Department für Raum ...
Landscape – Great Idea! X-LArch III - Department für Raum ...
Create successful ePaper yourself
Turn your PDF publications into a flip-book with our unique Google optimized e-Paper software.
95<br />
Another significant common objective of the projects was<br />
to introduce the ecological functions into the public domain<br />
through the development of a green corridor to the<br />
north and east edges of the HBA and the reinstatement<br />
of a part of Bent Creek, which used to run from the northwest<br />
to the south-east of the area (Figure 4). In the green<br />
corridor, almost all projects proposed a variety of activity<br />
sites, such as a wetland, play areas for children, a central<br />
stage area which would also operate as a pedestrian<br />
bridge to other residential areas, or a swale which is to<br />
function to aid the resolution of the current storm water<br />
problem, to provide a dividing element from the residential<br />
areas. Such activities are also meant to enhance<br />
the aesthetic and symbolic qualities of the HBA’s public<br />
realms, as well as their social and psychological roles, by<br />
providing the places for social interaction and relaxation<br />
for the residents of the adjacent sites.<br />
Figure 4: The project of Group 6 focusing on the development of a<br />
green corridor for the HBA<br />
Looking for a balance in the multiple functions of<br />
the HBA public realm<br />
Each project group put forth different targets to achieve<br />
better public spaces. Group 3, for example, focused on<br />
“Integration, Connectivity, and Transition.” In their design<br />
statement they identified their main design objective as:<br />
“to create a new and thriving area which will add prospect<br />
for the community by promoting connectivity and<br />
well-designed and delineated transition spaces.” Group<br />
1 focused on “Haci Bayram—Layers of the City,” with the<br />
aim: “to create rich, inviting and legible public realm that<br />
acknowledge difference in history, function and space in<br />
order to restore a strong sense of unity to the heart of<br />
Haci Bayram that extends to the wider district”<br />
Despite different starting ideas, one of the common<br />
objectives of the projects was to enhance the physical<br />
functions of the public spaces. The extensive pedestrianisation<br />
of the HBA, the provision of safe pedestrianfriendly<br />
edges and crossovers, and the pedestrian<br />
infrastructure (bins, benches, street lights, etc.) into the<br />
site, the introduction of a comprehensive vehicular traffic<br />
circulation system which integrates both the new pedestrian<br />
routes and public transport hubs into the area, and<br />
the development of the public places that serve a variety<br />
of purposes, such as shopping, vehicular and pedestrian<br />
circulation, recreation, and worship, while carefully<br />
articulated with greenery and historical urbanscape, can<br />
be given as the examples through which the projects proposed<br />
to strengthen the physical functions of the public<br />
domain (Figures 3, 4).<br />
All projects engaged in the promotion of the HBA’s symbolic<br />
qualities. Some projects included the proposals of<br />
using the HBA’s religious images, by particularly keeping<br />
and promoting the Mosque and the Temple as spiritual<br />
sites, increasing their visibility and knocking down some<br />
unfinished buildings around them or their replacement<br />
with the commercial structure with a sensitive scale. In<br />
some projects, however, students opted to promote the<br />
cultural and historical images by, for instance, constructing<br />
an underground museum to enable visitors to see<br />
Ankara’s historical past through the excavation of a<br />
large proportion of the site; and by developing an urban<br />
garden surrounding the Mosque; or by transforming the<br />
previously residential area near the Haci Bayram Mosque<br />
into a picturesque terraced memory of the past by using<br />
the previously existent building envelops and spatial<br />
footprints. Thus, the projects sought to generate a strong<br />
visual identity for the HBA by promoting historical, religious<br />
and cultural legacy of the site in order to use both the<br />
symbolic and aesthetic qualities of the public spaces. Beside<br />
the promotion and improvement of these aesthetic<br />
and symbolic values, the projects included a deliberate<br />
use of the public domain as the economic value generator<br />
for the revitalisation of the HBA. In this way, they used<br />
the symbolic roles of the HBA’s public domain together<br />
with its aesthetic and economic functions in an integrated<br />
way. Also, the projects included suggestions that promote<br />
the social roles of the public domain, not only by creating<br />
open public spaces as social hubs, but also by developing<br />
places for the social and educative needs of the<br />
local community, such as community centres, kindergarten<br />
and artisan workshops.<br />
Conclusion<br />
By enhancing their quality, and promoting their economic,<br />
aesthetic and symbolic roles, the use of public spaces as<br />
the means of urban regeneration has become a common<br />
practice in many post-industrial cities which have suffered<br />
from decaying urban economies and enviornment<br />
(Akkar Ercan, 2007). Different from this trend, the UES<br />
’08 students opted to achieve a balance in the multiple<br />
roles of the public spaces, by taking into consideration<br />
everyday society’s needs, and the wider civic functions of<br />
Papers



