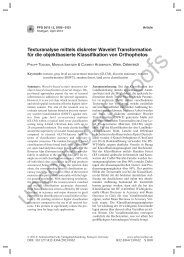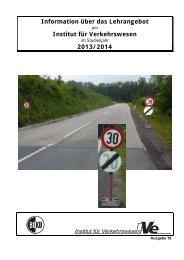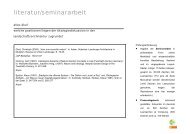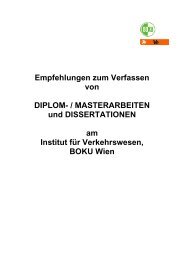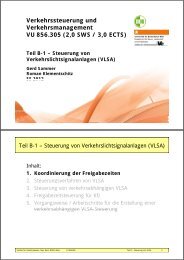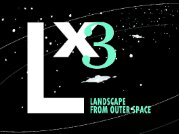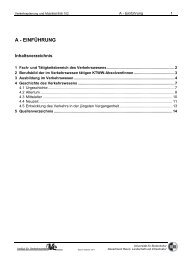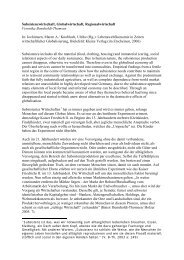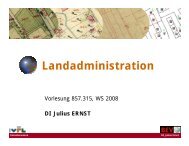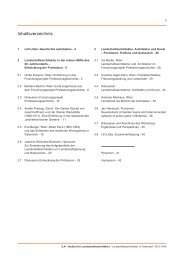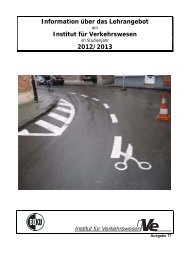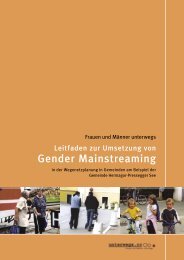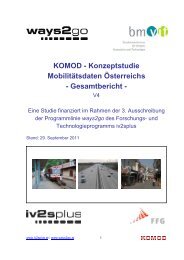Landscape – Great Idea! X-LArch III - Department für Raum ...
Landscape – Great Idea! X-LArch III - Department für Raum ...
Landscape – Great Idea! X-LArch III - Department für Raum ...
Create successful ePaper yourself
Turn your PDF publications into a flip-book with our unique Google optimized e-Paper software.
80<br />
Fig 2: Integrative Design Approach<br />
(S E E …Society, Environment, Economics)<br />
of identification for and with the community? How can<br />
processes of identification be initiated? Which design elements<br />
encourage social interaction? Within the dimension<br />
‘environment’ - What guiding theme can be deducted<br />
from the natural qualities of the site and transferred into<br />
design? How can the design activate the ecological potential<br />
of the site? How can natural cycles be integrated<br />
into the design concept? Within the dimension ‘economy’<br />
- At what rate are maintenance and usage? How can the<br />
maintenance be minimized by designing the details?<br />
The elaboration of the answers <strong>–</strong> ideally by combining<br />
goals <strong>–</strong> ensure the required protection of the ‘substantial<br />
constituents’. Of course, this can lead to diametrically opposed<br />
requirements. Design approaches deal with these<br />
opposing requirements or conflicts differently.<br />
The Integrative Design Approach<br />
The practical realization, meaning the examination of<br />
the goals and the answering of the questions, asks for<br />
a combination of the goals of all three dimensions. By a<br />
reductive design approach, the single goals limit each<br />
other and the lowest common denominator is the result.<br />
An integrative design approach exploring these limits and<br />
restrictions is more promising. The role of the landscape<br />
architect in an integrative design approach is not only to<br />
manage these boundaries but also to look for synergies<br />
between the goals and to develop intelligent design solutions.<br />
An ‘intelligent design solution’ provides an added value.<br />
park had to be integrated into the town’s public green<br />
network. The designers developed a concept based on<br />
the natural qualities of the former flood plain in the lowest<br />
part of the park. A subterranean canal was opened, it<br />
supplies two new ponds with water and in case of floods,<br />
the ponds secure water retention. The new wetland is<br />
connected to the river system. Instead of focusing purely<br />
on ecological improvements, the designers decided to<br />
have a major pedestrian access across this area. The design<br />
of the two footpaths, bridges and sitting areas offer<br />
the visitors different views of the wetland and its vegetation.<br />
By modeling the shore, they partly provided access<br />
to the water but also prohibited access to some parts of<br />
the shoreline. From an economic point of view, it has to<br />
be mentioned that the water is also used for irrigating<br />
the elevated parts of the park. A second example also<br />
deduces the design concept from the location of the park<br />
at a river bank with possible floods.<br />
Deducing design concepts from natural qualities of the<br />
site seems to be a common starting point. The degree of<br />
integrating goals from other dimensions and their connection<br />
through design is extensible and depends very<br />
much on the creativity of the landscape architects and<br />
their search for possible synergies.<br />
Conclusions<br />
The production of public space is intensively embedded<br />
into the social structure of a community in a complex and<br />
manifold way. Every strategy, thus, to enhance the quality<br />
of public space in a community has its starting point<br />
here. The specification of the goals by elaborating the<br />
questions is an intensive negotiation process between<br />
many actors who are involved in the planning process.<br />
The result of this negotiation process is a solid profile of<br />
requirements for the design of a park. This profile of requirements<br />
already complies with the concept of sustainability<br />
because ideally, all decisions have been made by<br />
Fig. 3: New pond and park access<br />
Sustainability, as discussed in this paper, was not a project<br />
requirement of the sites under investigation. Nevertheless,<br />
some aspects or parts of projects can be useful<br />
to illustrate the search for synergies between competing<br />
goals of the three dimensions and the elaborated design<br />
solution. In one example, a former private and walled



