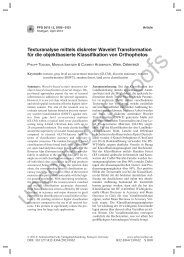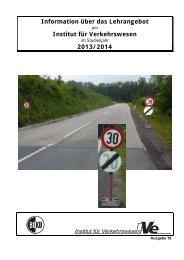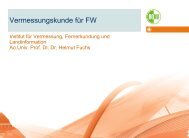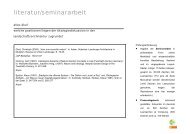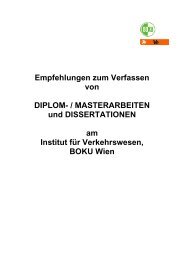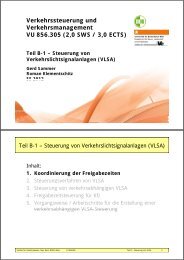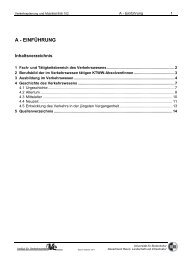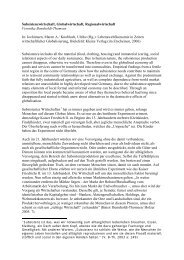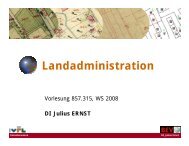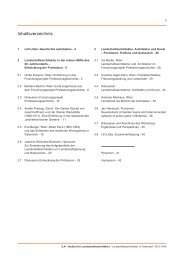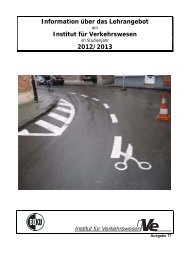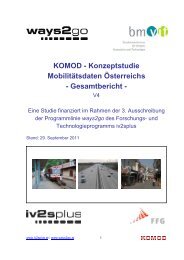Landscape – Great Idea! X-LArch III - Department für Raum ...
Landscape – Great Idea! X-LArch III - Department für Raum ...
Landscape – Great Idea! X-LArch III - Department für Raum ...
Create successful ePaper yourself
Turn your PDF publications into a flip-book with our unique Google optimized e-Paper software.
52<br />
within the larger landscape pieces, like the recreational<br />
fields, pebble beaches, plazas, promenades, and water<br />
access points. At the smallest end of the spectrum are<br />
the courtyards and play spaces that create an interior<br />
world for the residential buildings. <strong>Landscape</strong> typologies<br />
thus inform the design starting with the regional scale<br />
and are applied at each successive scale of urban form,<br />
mediating the psychological experience of contemporary<br />
life and informing the social, economic, aesthetic, and<br />
environmental development of the city. (Figure 3)<br />
Each of the other schemes, by Atelier Girot, Weiss-Manfreidi,<br />
and Stoss <strong>Landscape</strong> Urbanism, embrace the idea<br />
of more landscape in the city and improved site ecologies<br />
but still offer a fairly status quo relationship between the<br />
city and the landscape: the architecture of the city and<br />
the transportation corridors are the framework around<br />
which all elements of the landscape, both ecological and<br />
experiential, drift and accumulate. The fact that these<br />
three teams accepted the competition’s suggestion that<br />
the Keating Channel be removed to make way for the<br />
new naturalized mouth of the river, had the effect of further<br />
isolating the proposed neighborhood from Toronto’s<br />
downtown urban core, and eliminating an authentic<br />
industrial-scale artifact that provided a legitimate urban<br />
landscape in its own right, one that tied the city to its<br />
past. By contrast, MVVA’s preservation of the Keating<br />
Channel and the proposal for a large waterfront park<br />
that ties the various objectives of the project <strong>–</strong> urban,<br />
ecological, and infrastructural <strong>–</strong> together demonstrates<br />
a belief that a range of landscape typologies, integrated<br />
into a system of human and natural functions, was the<br />
engine best suited to drive the societal, infrastructural,<br />
and environmental transformations projected for the site.<br />
In this conception of the city the large park, as well as the<br />
small urban spaces, become active participants in the<br />
operations of the urban mechanism while continuing to<br />
offer the restorative functions that open landscapes are<br />
recognized as offering the human psyche.<br />
Reflecting the interconnectedness of landscape systems,<br />
most site strategies have multiple impacts, for instance,<br />
the proposed wetlands are supported and fed by the<br />
stormwater from the development because the river is no<br />
longer dependable in its flow and cannot support these<br />
habitats independently. In other words, the wetlands<br />
support the city by removing portions of the stormwater<br />
burden in peak events, but the structure of the city also<br />
supports the wetlands and their habitats. Similarly,<br />
the new river and parklands are ecologically productive<br />
and important social catalysts, but they also augment<br />
economic health by increasing development values and<br />
lowering the likelihood of devastating flood damage. On<br />
the level of construction pragmatism, the building up of<br />
the site for flood protection provides an opportunity to<br />
mass balance the soils from the river excavation.<br />
The naturalized river is a fiction, of course, and a human<br />
creation just as surely as was the canal, the expressway,<br />
and the city itself. Given the fact that the native condition<br />
of the site, a vast wetland exceeding the current project<br />
limits by a factor of ten, has been completely eradicated<br />
from the site for at least a century, and that the project<br />
site itself is but a fraction of the size of the original<br />
marsh, the MVVA scheme, for all of its landscape vigor,<br />
is not an attempt to restore the land’s pre-development<br />
ecology. Instead, the scheme adopts a range of landscape<br />
typologies that are supportive of city life and suited<br />
to current capabilities of the site: urban, civic, natural,<br />
and boundless.<br />
<strong>Landscape</strong> Typologies in Brooklyn Bridge Park<br />
In 2003, after having been a subconsultant on an original<br />
master planning team, which was lead by an economic<br />
developer, MVVA was awarded the commission to lead<br />
a team of ecologists, economists, engineers, architects,<br />
and artists in the design of the 85-acre Brooklyn Bridge<br />
Park site which occupies 1.3 miles of Brooklyn waterfront<br />
that passes underneath two major bridges and includes<br />
a series of mammoth industrial piers, each 5 acres in<br />
area. The project was well-grounded politically, inspired<br />
by community activism and conceived by the state and<br />
city governments with a strong mandate for ecological<br />
sustainability, a condition that is not uncommon in recent<br />
urban projects, although the enthusiasm for exploring<br />
its possibilities ranges widely among clients. Unique<br />
to Brooklyn Bridge Park was a simultaneous mandate<br />
for economic sustainability. Rather than operate within<br />
city or state budgets, the economic engine for funding<br />
park maintenance and repairs was to be developed as<br />
part of the park. The original legislation creating the<br />
park stipulated that up to 20% of the 85-acre project<br />
site could be designated as development areas rather<br />
than public open space. It was up to the design team,<br />
working with the neighborhood and the client, to manage<br />
the multiple related variables of park design, anticipated<br />
maintenance, development location, use, and size, and<br />
projected revenues.<br />
The reality of the site’s isolation, a fact compounded by<br />
its long, narrow configuration, would have been difficult to<br />
overcome had the designers not been given the mandate<br />
to simultaneously introduce some form of new economic<br />
development. In the original 2000 master plan, this economic<br />
development was approached in a relatively traditional<br />
way, for instance with the introduction of revenuegenerating<br />
activities on Pier One to provide a draw into<br />
the park from the relatively active Fulton Ferry entrance.<br />
By comparison, the 2005 Master Plan treats the mandate<br />
for economic development as one of many strategies for<br />
developing a dynamic relationship between city and park<br />
through a diverse arrangement of landscape typologies.<br />
On the park side, this meant the strategic fortification of



