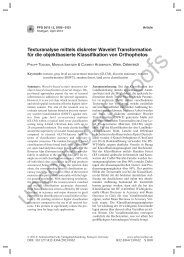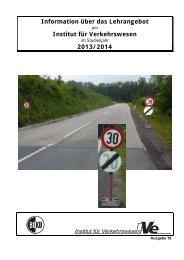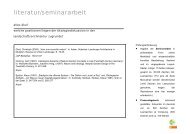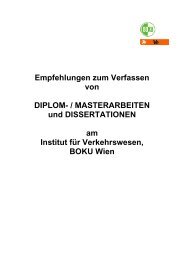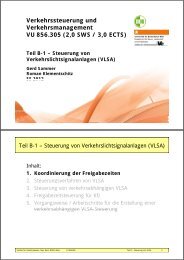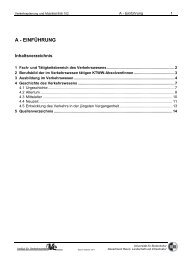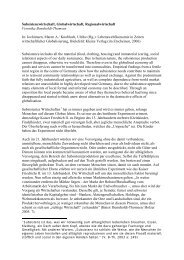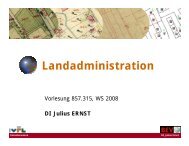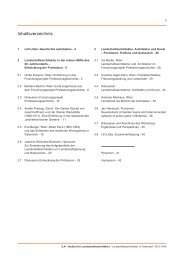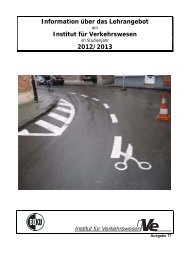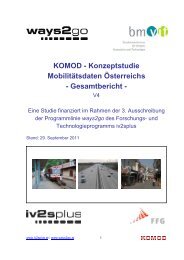Landscape – Great Idea! X-LArch III - Department für Raum ...
Landscape – Great Idea! X-LArch III - Department für Raum ...
Landscape – Great Idea! X-LArch III - Department für Raum ...
You also want an ePaper? Increase the reach of your titles
YUMPU automatically turns print PDFs into web optimized ePapers that Google loves.
28<br />
Herbert Bayer’s Megastructures,<br />
a Japanese Approach<br />
Dominika Glogowski<br />
University of Applied Arts Vienna, Doctoral Program,<br />
Oskar Kokoschka-Platz 2, A-1010 Vienna<br />
Abstract<br />
Herbert Bayer (1900-1985), former student and<br />
teacher at the Bauhaus, develops in the late 1960s<br />
up to the early 1970s a number of large-scale urban<br />
designs hitherto unrealized consisting of prefabricated<br />
concrete units stuck together. These “constructions”<br />
as Bayer calls them, relate in content, material and<br />
form to architecture as such. In particular regarding<br />
the structure, size and philosophical aspect of nature/<br />
environment parallels can be drawn to the Japanese<br />
Metabolism movement. Bayer, who attends in 1960<br />
the World Design Conference in Tokyo, the birthplace<br />
of the Metabolists, is certainly highly aware of the<br />
trendsetting debate in Japanese architecture. In the<br />
1950s he had focused on the discourse on traditional<br />
architecture following his layout design job for the<br />
book on the Katsura Detached Palace in Kyoto, the<br />
most prominent example of traditional architecture in<br />
Japan. His examinations and references to Japanese<br />
concepts of space are discussed in this paper.<br />
Key words<br />
Metabolism, Japan, Bauhaus, Katsura, urban sculpture,<br />
prefabrication, capsules<br />
Introduction<br />
In the late 1960s up to the early 1970s the Austrian<br />
émigré Herbert Bayer (1900-1985) designs a plentitude<br />
of high-scale sculpture maquettes. Whereas in 1968 at<br />
the exhibition “Earth Works” the Dwan Gallery presents<br />
a photograph of Bayer’s Grass Mound at the Aspen Institute<br />
in Colorado (1955) as the precursor of Land Art <strong>–</strong><br />
where earth is medium and message alike <strong>–</strong> studies and<br />
rare realizations of this time such as the almost 54’ high<br />
Articulated Wall (1968) refer to architecture as such and<br />
its function in relation to the environment, where parallels<br />
to the Japanese Metabolism movement can be drawn 1.<br />
constructor. The material of choice was concrete, which<br />
is emblematic for modernity. Its plastic value is known<br />
ever since Le Corbusier’s statement “Architecture is a<br />
plastic thing” (Le Corbusier 1923/1985:4). Accordingly<br />
also Bayer claims “concrete is formed in architecture”<br />
(Cohen 1984:346). He extends the guidelines by using a<br />
highly modern, cost-easing production method. Thirtythree<br />
prefabricated geometrical concrete elements over a<br />
structural core are erected on site. “The idea of uniformity”<br />
as he states, “calls for prefabrication of the elements”<br />
(ibid.). How much the Articulated Wall relates to building<br />
art is also underlined by the content and title. Wall elements<br />
are extracted from their prior architectural context.<br />
An approach, that can be traced back to his Roswell<br />
Walk-Through Garden Project of 1962 3, an unrealized<br />
courtyard of the museum in New Mexico. The wall <strong>–</strong> as<br />
its architectural equivalent the gate 4 <strong>–</strong> are architectural<br />
elements Bayer explores in paintings and in three-dimensional<br />
studies after his five-week stay in Japan in 1960.<br />
Bayer’s Japanese Architectural References<br />
The wall in terms of a flexible screen has been rediscovered<br />
amongst other compositional elements in the<br />
mid-1950s in the course of the architectural debates on<br />
traditional Japanese architecture. Thus Bayer’s formal<br />
Bauhaus patron Walter Gropius states during his twomonth<br />
stay in Japan in 1954 “openness” and “prefabrication”<br />
as those qualities, which have been aspired to for<br />
a long time in the architecture of the West (cf. Gropius<br />
1954:6). Also Bayer’s own examination of Japanese architecture<br />
can be traced back to 1955, when the Japanese<br />
architect Kenzo Tange invites him to design the layout<br />
of the book “Katsura. Tradition and Creation in Japanese<br />
Architecture” (cf. Tange/Gropius/Ishimoto 1960/1963).<br />
The contemporary aspects of the 17th-century Katsura<br />
Imperial Villa had been formulated as early as in the<br />
1930s by the German émigré Bruno Taut 5. Treading in<br />
Taut’s footsteps the residence becomes for Gropius synonymous<br />
with a fusion between tradition and modernity<br />
(cf. Gropius 1954:6) 6.<br />
Fig.1 Herbert Bayer Undulated<br />
Wall 1967/67<br />
© Emil Nelson Gallery<br />
Bayer’s Architectural References<br />
The submission requirements for the Articulated Wall 2<br />
[Fig.1], Bayer’s contribution to the Route of Friendship<br />
project at the Olympics in Mexico, bear various links<br />
to Bayer’s further approach on high-scale maquettes.<br />
The designs had to be submitted in the form of a model,<br />
which was then implemented by a local building



