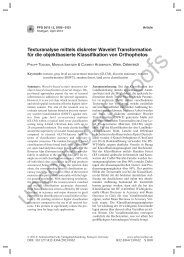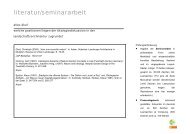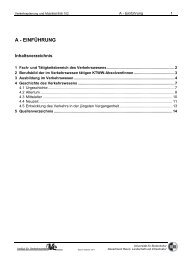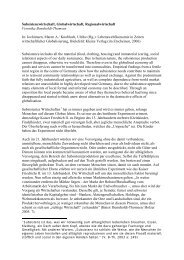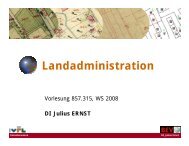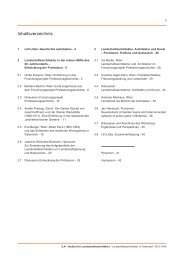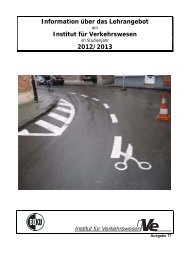Landscape – Great Idea! X-LArch III - Department für Raum ...
Landscape – Great Idea! X-LArch III - Department für Raum ...
Landscape – Great Idea! X-LArch III - Department für Raum ...
Create successful ePaper yourself
Turn your PDF publications into a flip-book with our unique Google optimized e-Paper software.
147<br />
room. The ambiguity of open and closed, of outside and<br />
inside is characteristic here, too. Groag exceeds the<br />
principles of his teacher Loos by far.<br />
Groag’s house reminds of Ernst Plischke‘s Gamerith<br />
house which was built at the same time. A differentiation<br />
of layers of space is characteristic of the house<br />
which was conceived for the painter Walter Gamerith in<br />
Seewalchen on Attersee (Upper Austria). The one-floor<br />
wooden house stands on a platform on a hill overlooking<br />
the lake. The bottom slab is bigger than the house itself,<br />
forming a panoramic terrace, covered by the flat roof<br />
of the same size and with the rhythm of delicate white<br />
beams flush with the edge. It creates an in-between zone<br />
which is both inside and outside. Looking out of the living<br />
room, the roof also frames the view over the lake. The<br />
elaborate mise-en-scène of the view, treating the house<br />
as a minor part within the natural scenery, was fixed on<br />
site so that the panorama as seen through the full-length<br />
ribbon window, Plischke reports, „is divided in about one<br />
third each of sky, lake and mountains“ (Profil 1935: 582).<br />
Bearing affinities to Ludwig Mies van der Rohe‘s view of<br />
the wall opening as an image to be composed, the house<br />
seems to hover between the meadow and the forest. The<br />
shadowing on the terrace, consciously employed as a<br />
means of composition, fosters the tendency of dematerialization.<br />
The living-room seems to be fixed between the<br />
roof and the bottom slab only by the block of adjoining<br />
rooms on the back side. While Groag creates a dialectic<br />
play of outside and inside, Plischke designs a clearly<br />
defined in-between zone. He exceeds the Vienna models<br />
without entirely leaving them behind.<br />
References<br />
Eisler, M. (1936): Oskar Strnad. Wien: Gerlach + Wiedling<br />
Frank, J. (1924): Die Wiener Siedlung. Der Neubau: 28ff.<br />
Frank, J. (1928): Fassade und Interieur. Deutsche Kunst und<br />
Dekoration 187ff.<br />
Frank, J. (1931): Das Haus als Weg und Platz. Baumeister 316ff.<br />
Josef Frank (1981): eds. Spalt, J., Czech, H. Wien: HAK<br />
Innendekoration (1937)<br />
Kaym, F., Hetmanek, A. (1919): Wohnstätten <strong>für</strong> Menschen, heute<br />
und morgen. Wien/Leipzig: E. P. Tal & Co.<br />
Loos, A. (1931): Heimatkunst (1912/14), Trotzdem. Reprint Wien:<br />
Prachner, 1982<br />
Meder, I. (2003): Offene Welten <strong>–</strong> die Wiener Schule im Einfamilienhausbau<br />
1910-1938. PhD thesis, Stuttgart<br />
Meder, I., Fuks, E. (eds.) (2007): Oskar Strnad 1879-1935. Salzburg:<br />
Pustet<br />
Meder, I. (ed.) (2008): Josef Frank <strong>–</strong> eine Moderne der Unordnung.<br />
Salzburg: Pustet<br />
Moderne Bauformen (1933)<br />
Profil (1935)<br />
Rukschcio, B. Schachel, R. (1982): Adolf Loos Leben und Werk.<br />
Salzburg/Wien: Residenz<br />
Schmarsow, A. (1894): Das Wesen der architektonischen Schöpfung.<br />
Leipzig: K. W. Hiersemann<br />
Sitte, C. (2003): Der Städtebau nach seinen künstlerischen Grundsätzen<br />
(1889).Reprint Wien/Köln/Weimar: Böhlau<br />
Strnad, O. (1922): Neue Wege in der Wohnraumeinrichtung. Innendekoration<br />
323ff.<br />
Wiener Architekten. Wien: Elbemühl. Vol. 3: Fischel/Siller (1931); 4:<br />
Kaym/Hetmanek (1931)<br />
Papers



