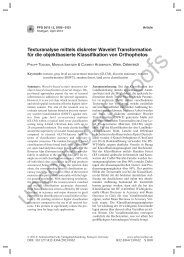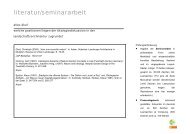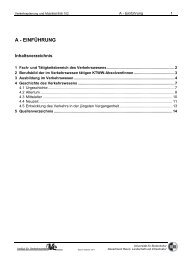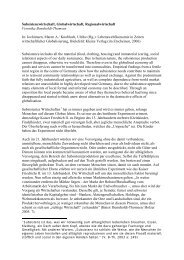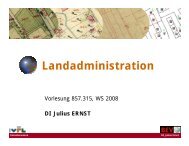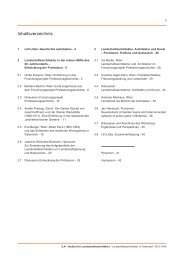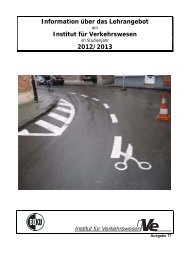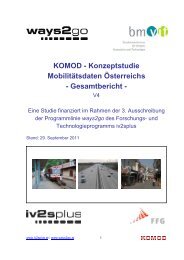Landscape – Great Idea! X-LArch III - Department für Raum ...
Landscape – Great Idea! X-LArch III - Department für Raum ...
Landscape – Great Idea! X-LArch III - Department für Raum ...
Create successful ePaper yourself
Turn your PDF publications into a flip-book with our unique Google optimized e-Paper software.
146<br />
Fig. 4<br />
architectonical work“ (Schmarsow 1894: 21), also in its<br />
psychological dimension. The connection to Strnad‘s<br />
and Frank‘s stress on temporality in the articulation of<br />
the path through the building and the definition of static<br />
space through clearly recognizable limits is evident. Like<br />
Schmarsow, Sitte too advocates the thesis of a „concavity<br />
of art“ (Schmarsow 1894: 21): it is the perception of<br />
objects arranged concavely around the eye that generates<br />
the impression of space. Frank transfers Sitte‘s urbanistic<br />
concept of space-shaping and path definition to<br />
the house itself as „street and square“ (Frank 1931: 316),<br />
following Leon Battista Alberti‘s ‚domus minima civitas‘.<br />
The duality of rest and movement, statics and dynamics,<br />
implemented in the notion of „street and square“, is significant<br />
for Frank‘s work in the first place. The same can<br />
be said of the relation of the individual and society, with<br />
the architectural correspondence of inside and outside,<br />
which is significant in the notions of „Facade and Interior“<br />
(Frank 1928: 187) or „House and Garden“, the furniture<br />
shop founded by Frank and Oskar Wlach in 1925.<br />
Sitte‘s theories were also adopted by Otto Wagner‘s<br />
disciples designing social housing in the twenties. Especially<br />
the large-scale housing estates of Franz Kaym and<br />
Alfons Hetmanek show the influence of Sitte‘s writings. In<br />
1919, Kaym and Hetmanek, who already in their student<br />
time were strongly influenced by Adolf Loos, published<br />
the book „Housing for People, Yesterday and Tomorrow“,<br />
presenting housing schemes based on small allotment<br />
modules. In the following years, they designed numerous<br />
housing schemes. Kaym and Hetmanek‘s most important<br />
single family house was built for the banker Alfred<br />
Wechsberg and his wife Anna in 1921 [Fig. 3]. In the living<br />
room, next to a big south window, a small door goes<br />
to a porch and then to the terrace. An axis of symmetry<br />
marked in the floor plan goes from the footpath and the<br />
entrance door over the rooms of the living floor and the<br />
big window to the strictly formal square-shaped garden<br />
parterres, surrounded by rows of cylindrical columns.<br />
A setback going through the entire height of the building<br />
stresses the axis of symmetry on the garden front.<br />
The garden parterre creates a mirroring of the house‘s<br />
volume to the outside which is conceived as a formulation<br />
of space in Semper‘s sense, with markings of the<br />
corners and the rows of columns as rudiments of walls.<br />
Corresponding to the hermetic square of the garden, the<br />
flat-roofed house can be read as a cube with setbacks<br />
and risalits. Where, in Frank‘s sense, a juxtaposition of<br />
the big south window and another opening to the street<br />
would have been logical to make the house transparent,<br />
the axis ends in the wall of the dining room and is thus,<br />
following the principles of Loos, only an architectonical<br />
axis and not one of light. Kaym and Hetmanek kept their<br />
architectural vocabulary, with an economically reduced<br />
set of tools, also when building settlements. In terms of<br />
urbanism, they followed Sitte‘s principles. The strict rows<br />
of units are left to create the impression of freestanding<br />
or semi-detached units.<br />
Frank‘s influence is also evident in the work of Paul Fischel<br />
and Heinz Siller. In 1933 they designed the house<br />
of Adolf and Christa Fürth [Fig. 4]. The flat-roofed cuboid<br />
stands in the middle of the narrow, deep, sloping plot, set<br />
back 30 m from the street following the building alignment.<br />
It is approached in several turns. Inside the house<br />
a „garden corridor“ with an opaque door to the garden<br />
branches off from the dining zone flooded by light. The<br />
Frank style ground plan, developing logically from the<br />
duality of sun radiation and Wienerwald view, makes<br />
the house lightweight and transparent. Upstairs, on the<br />
south-east corner, a sleeping porch is cut in.<br />
Jacques Groag‘s country house for Otto Eisler [Fig. 5]<br />
in Ostravice in the Moravian Beskids (1934) is characterized<br />
by organic shapes. A funnel-like setback next to<br />
the living room both lets the outside in and the interior<br />
extend to the exterior by opening up to the panoramic<br />
south side. The porch covering the ground level terrace<br />
reaches far beyond the house. Above the living room<br />
window it dissolves in a pergola visually sheltering the<br />
terrace but permitting the sunlight to enter the living<br />
Fig. 5



