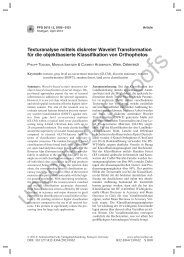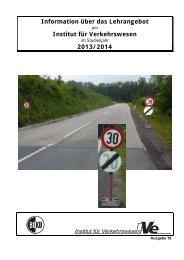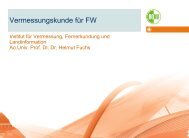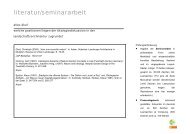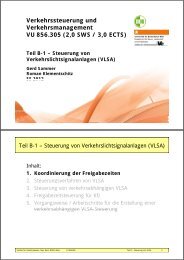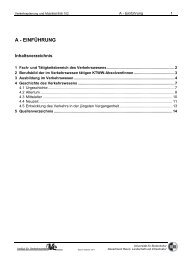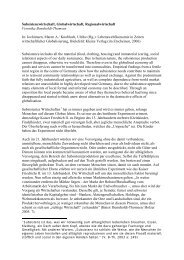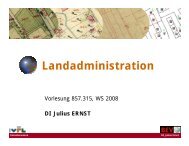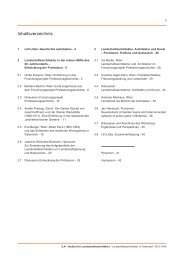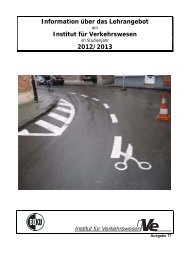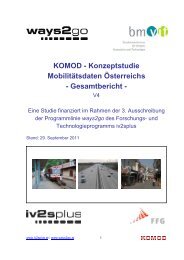Landscape – Great Idea! X-LArch III - Department für Raum ...
Landscape – Great Idea! X-LArch III - Department für Raum ...
Landscape – Great Idea! X-LArch III - Department für Raum ...
You also want an ePaper? Increase the reach of your titles
YUMPU automatically turns print PDFs into web optimized ePapers that Google loves.
145<br />
like a side table, the dimensions of its slim columns<br />
responding to the tree trunks. The outward multiplicity of<br />
the shapes of space in the context of inside and outside,<br />
open and closed corresponds to the diversity of relations<br />
and dimensions of space inside the building. Here, too,<br />
the core of the design is the diversified path increasing in<br />
space volumes and lighting conditions. Frank‘s informally<br />
arranged, centrifugal space zones demand moving. Since<br />
the paths are not axial, still every room has secluded<br />
zones. This principle of articulating the path in curved or<br />
broken lines, only tangentially touching rooms or areas<br />
regarded as closed spaces, is a direct correlation to the<br />
urbanistic principles of Camillo Sitte.<br />
Fig. 2<br />
racter of improvisation, modifiability, even randomness.<br />
This can be said of the entire building, which is supposed<br />
to appear gradually grown, used and therefore imperfect<br />
and modifiable, even incomplete. In detail, this extends to<br />
the perennials in the courtyard which evoke the impression<br />
of an accidental overgrowing of architecture after<br />
longtime use. Their positions, however, are marked exactly<br />
in the floor plan. In the elevation, too, the vegetation<br />
is given in detail up to the chimneys. All the same, the<br />
architectonic structure does not get lost in infinitity <strong>–</strong> an<br />
aspect also promoted by the clear separation of outside<br />
and inside. When designing, Strnad develops, in the sense<br />
of Semper, first the path and then fixes the floor, the<br />
walls and finally the roof. The house‘s exterior originates<br />
from its character as a structure of spaces and therefore<br />
understands itself as the backside of an organism orientated<br />
towards the private interior.<br />
Hugo and Olga Bunzl‘s wooden house in Pernitz, Lower<br />
Austria, built at the same time, stands free upon a hill<br />
outside the village. As a modern countryhouse, it derives<br />
its shape and design from the conditions of its surroundings<br />
without symbolically stressing them by the means<br />
of acting as rural. The living room occupies more than<br />
half the space of the ground floor, opening to all sides in<br />
four French doors and a wooden door to the terrace. The<br />
same principles as in factory owner Hugo Bunzl‘s house<br />
were used in Frank‘s designs for workers‘ housing. In<br />
1919, Bunzl commissioned the Ortmann-Pernitz settlement,<br />
consisting of one-floor row houses with the<br />
minimum room schedule of kitchen-living room, bedroom,<br />
stable, shed and toilet. „To make the contact between the<br />
house and the garden as close as possible“ (Frank 1924:<br />
28), the kitchen-living room, covering the whole depth of<br />
the house, opens to the garden in a French door.<br />
Julius and Margarete Beer‘s spacious house [Fig. 2] from<br />
1930 is marked with terraces on the garden side, where<br />
the street facade‘s block-like character is dissolved in a<br />
variety of space volumes implemented in different shapes.<br />
A delicate terrace is set on one corner of the house<br />
In his book „Urbanism following its artistic principles“, published<br />
in 1889, Sitte propagated asymmetrical, irregular<br />
shapes of squares and streets following the examples of<br />
medieval cities. According to Sitte, public space is important<br />
not least as a semantic system of social relevance.<br />
Thus his critique of the modern metropolis, for instance<br />
the Vienna Ringstraße, aims at its lacking ability to create<br />
convincing relations between the different functional<br />
spaces of the social organism of the city. Sitte‘s writings<br />
were basic both for the residential settlements of „Red<br />
Vienna“ and for the „Vienna School“ following Strnad and<br />
Frank. Strnad’s and Frank’s open systems do not claim<br />
conclusiveness but in themselves deal with their contradictoriness.<br />
In an ambivalent surrounding, the architects<br />
provide „open worlds“ (Strnad 1922: 323). Just as the<br />
design does not start from an imaginatory homogenous<br />
entirety, the house is not perceived at one view but in a<br />
succession of partial aspects relating to each other.<br />
The basis of the temporal perception of architecture was<br />
August Schmarsow‘s lecture „The character of architectural<br />
creation“ (1893). Schmarsow‘s theory is based<br />
on the perceiving subject and thus establishes a direct<br />
link between the viewer and architecture. The starting<br />
point is the process of moving, the core the „inside of<br />
Fig. 3<br />
Papers



