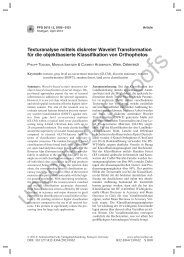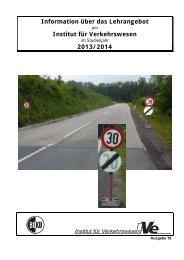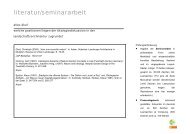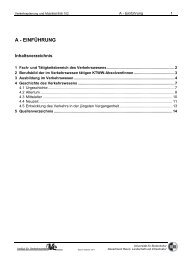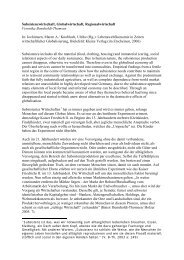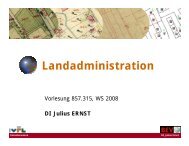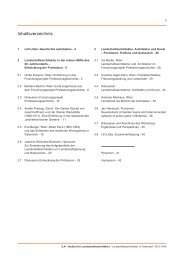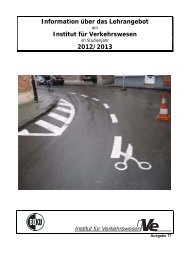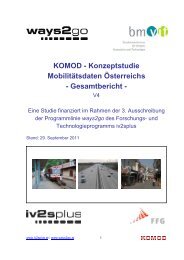Landscape – Great Idea! X-LArch III - Department für Raum ...
Landscape – Great Idea! X-LArch III - Department für Raum ...
Landscape – Great Idea! X-LArch III - Department für Raum ...
Create successful ePaper yourself
Turn your PDF publications into a flip-book with our unique Google optimized e-Paper software.
144<br />
House and Exterior in the<br />
architecture of the „Vienna School“<br />
Iris Meder<br />
University of Natural Resources and Applied Life<br />
Sciences, Institute of <strong>Landscape</strong> Architecture,<br />
Peter-Jordan-Straße 82, 1190 Vienna,<br />
Austria (e-mail: iris.meder@boku.ac.at)<br />
Abstract<br />
The architecture of the „Vienna School“ of the 1920s<br />
and 1930s, following Adolf Loos, distinguished clearly<br />
between the interior and the exterior, both in the<br />
building itself and in the psychological consequence of<br />
a separation of the private living space and its semipublic<br />
surroundings. In the sense of Vienna Modernism,<br />
on the other hand, the garden was considered the<br />
house‘s outward continuation. At the same time,<br />
architects such as Josef Frank and Franz Kaym/Alfons<br />
Hetmanek applied Camillo Sitte‘s urbanistic principles<br />
and Gottfried Semper‘s architectonical theories both<br />
directly to the ground-plans of their houses and to the<br />
urbanistic schemes of settlements in a bigger scale.<br />
Analyzing significant examples, the role of landscape<br />
architecture, with its dialectical view of interior and<br />
exterior, and its theoretical principles, and also its<br />
practical realization in the Vienna School of Modernism<br />
are examined in a detailed way. A special significance<br />
is laid upon the Vienna School‘s concept of the<br />
exterior as urban environment and the public space in<br />
opposition to the private living space of the house.<br />
Key words<br />
Architecture, relationship between exterior and interior,<br />
theories of perception, design analysis, landscape<br />
ideas, cultural context of landscape and open spaces<br />
civilized behaviour in public, and also the duality of the<br />
individual and society. The house is supposed to behave<br />
in a decent way and „to be discreet to the outside“ (Loos<br />
1931: 129) while inside, it may show its luxury, the way<br />
a human being does not reveal his psyche to everybody<br />
in the street. In Loos‘ single family houses such as the<br />
Steiner (1910), Moller (1928), and Müller (1930) houses,<br />
the main floors are lifted above the level of the garden, to<br />
which they hardly have any relation. The ground floors,<br />
often with only inferior rooms, have no direct access to<br />
the garden. The houses stand on a socle in aristocratic<br />
self-reference, the cubical shape, which Loos kept using,<br />
being extremely compressed and centripetal.<br />
Oskar Strnad‘s house for Oskar and Katharina Hock was<br />
built in 1914. The narrow side goes to the street, the<br />
building is approached gradually and in several turns.<br />
Inside, the way leads from dark to light, upstairs to the<br />
main floor and straight ahead through the living room<br />
towards a small, non-transparent door to the terrace,<br />
next to a big window facing south. The exterior remains<br />
clearly separated from the interior although the terrace is<br />
considered as another outside living room. While the big<br />
windows are almost French doors, the only way leading<br />
to the outside is one small, narrow door, restraining the<br />
movement out on the terrace enforced by the huge windows.<br />
The visually closed door implies a retardation of<br />
the tendency of opening given by the windows and keeps<br />
the movement inside the room. The private garden side<br />
has big windows and terraces on several levels whereas<br />
the street facade shows a certain retreat.<br />
Strnad‘s house for the writer Jakob Wassermann and<br />
his wife Julie [Fig. 1] was built in the same year. Due to<br />
the narrow plot, again the house‘s narrow side goes to<br />
the street. The flat-roofed building widens to an L-shape<br />
and thus forms a courtyard orientated to the south-east.<br />
Within the big L-shaped living room with four French<br />
doors to the courtyard, there is no clear center; with their<br />
variable furniture arrangements, the zones show a cha-<br />
Fig. 1<br />
For the „Vienna School“, following Adolf Loos and Josef<br />
Frank, the relation of inside and outside and their semantic<br />
layers had a special importance. To analyze them, it is<br />
necessary to picture the theoretical premises of Vienna<br />
modernism. For Adolf Loos, truth is the core of architecture.<br />
In this context, the exterior is seen as an image of<br />
the interior, an outward presentation, ethically corresponding<br />
to the inner structure. The outside refers to the interior,<br />
but as the public level of the building, it is regarded<br />
as a mask, seen in a positive way in the sense of Gottfried<br />
Semper and Georg Simmel. This, too, corresponds<br />
to the psychological level of the private psyche and a



