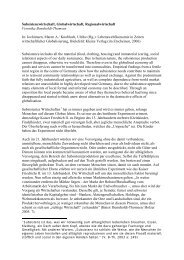Landscape – Great Idea! X-LArch III - Department für Raum ...
Landscape – Great Idea! X-LArch III - Department für Raum ...
Landscape – Great Idea! X-LArch III - Department für Raum ...
Create successful ePaper yourself
Turn your PDF publications into a flip-book with our unique Google optimized e-Paper software.
141<br />
of the garden, marking its presence without the garden<br />
itself being visible yet. The entrance is set back from the<br />
street, leaving space for a series of entrance spaces,<br />
defined by steps, gates and two kiosks. The lighted<br />
waterfall at the end of the garden seduces the passersby<br />
to enter.<br />
Fig. 1: Paley Park, New York, USA (Zion&Breen, 1963-1967)<br />
on the floor, suggesting perpetual sunlight in contrast<br />
to the reality of the high office towers that take away all<br />
daylight. The empty lot is transformed into an ivy-clad<br />
mountain canyon, carrying an abstract nature image: a<br />
‘forest’ of trees, referring to the sylvan landscape of Arcadia,<br />
strong counterpoint for the civilized world of Manhattan.<br />
This image is opposed and questioned by a second,<br />
completely different one: the space is furnished like a<br />
living room, with fragile chairs and tables, flower pots and<br />
drinking fountains on a carpet of granite cobbles.<br />
The deceptively simple ground plan employs no less<br />
than three organising principles: the grid, the axis and<br />
the central organisation. The grid determines the position<br />
of the trees, that seem to spill out from the park onto<br />
the pavement. Whereas the ground plan of the park is a<br />
triangular grid, on the pavement they follow an orthogonal<br />
grid, dictated by the direction of 53rd Street. Thus two<br />
in itself neutral grids reflect the interaction between the<br />
autonomy of the garden and the relation to the context. A<br />
central axis organises view and movement. The central<br />
carpet of cobblestones, framed by an edge of granite<br />
slabs and a granite bench continuing seamlessly in<br />
the pool at the back, form a central organisation. This<br />
combination of the axial and central organisation reflects<br />
the proportions of the plot, which in its turn is a reflection<br />
of the Manhattan grid; the basic form is an expression of<br />
the genius loci.<br />
Starry Sky City<br />
Since the introduction of a new Zoning Resolution in<br />
1961 encouraging the provision of privately owned public<br />
space, over 500 small-scale informal public spaces - public<br />
arcades, urban and residential, elevated and sunken<br />
plazas, sidewalk widenings, gallerias and atria - were<br />
introduced in Manhattan, Brooklyn and Queens, forming<br />
an autonomous layer [Fig. 2]. What had started as the<br />
ad-hoc reaction of Robert Zion was turned into official<br />
urban policy. The position of these interstitial spaces was<br />
determined by time, coincidence and circumstance, and<br />
it is their quantity that gives them a coherence: a nonhierarchical<br />
‘starry sky’ pattern based on large numbers,<br />
a constellation existing of interstitial and coincidental<br />
spaces [3]. Just as the spaces themselves are determined<br />
by situation and at the same time autonomous, the<br />
constellation has its own internal logic, determined by the<br />
nature of its components, apart from the urban pattern,<br />
and at the same time strongly intertwined with the urban<br />
network [4].<br />
“Often these fringes are the best meeting places. These<br />
informal spaces offer suspense and thrills, so characteristic<br />
for the city. [...] Is it possible to create places<br />
that invite temporary, spontaneous, and unpredictable<br />
actions, other behaviour and play, that make it possible<br />
to experience the city differently, in order to discover a<br />
Fig. 2: constellation of interstitial gardens in Central Manhattan<br />
Spatially the garden is determined by the walls of the<br />
neighbouring high-rise blocks. But where these blocks<br />
reflect the scale of the city and exceed the visual scope<br />
of the garden the false walls that have been erected in<br />
front of them are proportioned in accordance with the<br />
dimensions of the plot, creating a space with an ‘indoor’<br />
scale. The canopy of trees, blocking the buildings from<br />
view and providing a ceiling, supports this intimate scale.<br />
The orthogonal logic of the Manhattan street pattern is<br />
replaced in the garden by a continuous field, where the<br />
image produced by movement is no different from that<br />
when standing still. The transition is guided by a spatial<br />
sequence following the central axis of the garden. In an<br />
otherwise treeless street, trees are positioned in front<br />
Papers
















