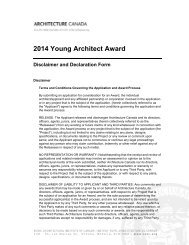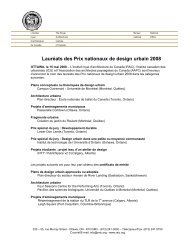Justice Architecture - Royal Architectural Institute of Canada
Justice Architecture - Royal Architectural Institute of Canada
Justice Architecture - Royal Architectural Institute of Canada
Create successful ePaper yourself
Turn your PDF publications into a flip-book with our unique Google optimized e-Paper software.
a healthcare hub<br />
www.raic.org / 2014<br />
Photo: Steven Evans<br />
create something greater than the sum <strong>of</strong> their individual parts where people<br />
have a place to go to learn how to take care <strong>of</strong> themselves.”<br />
However, as he pointed out, that conversation isn’t occurring and the<br />
required partners in the process function within their own silos.<br />
Provincial health ministries operate ambulatory, continuing and long-term<br />
care facilities. Municipalities run fitness and community centres and libraries,<br />
while retirement homes are private-sector businesses.<br />
If they all came together, perhaps a health-and-wellness campus could<br />
receive public-private funding, according to Colucci, who served as project<br />
architect for the award-winning Baycrest Centre for Geriatric Care’s Apotex<br />
Centre for long-term care residents and those suffering from cognitive disorders<br />
in Toronto.<br />
“As architects, we have the capability and understanding <strong>of</strong> all <strong>of</strong> the<br />
required building types, but nobody is pulling them together into a single<br />
campus,” said Colucci.<br />
The idea for a healthcare hub has caught the attention and interest <strong>of</strong> some<br />
significant and potential future partners, including Blake Hutcheson, president<br />
and CEO <strong>of</strong> real estate developer Oxford Properties Group, and Cliff Harvey,<br />
MRAIC, senior architect at the Ontario Ministry <strong>of</strong> Health and Long-Term Care. ■<br />
“<br />
Such an area could consist <strong>of</strong> other elements,<br />
such as centres for cancer care and mental health, a<br />
medical clinic, a long-term care facility, an assisted<br />
living retirement home, a guest house for respite, a<br />
fitness and community centre, a learning resource<br />
centre and possibly even space for life-sciences<br />
research. This health-care constellation could also<br />
include food markets and cafés.<br />
”<br />
Stantec <strong>Architecture</strong> / KPMB Architects are the Planning, Design and<br />
Compliance Architects for Bridgepoint Health responsible for the project specific<br />
outline specifications (PSOS) and the Design Exemplar. HDR <strong>Architecture</strong> /<br />
Diamond Schmitt Architects are the architects to the Design, Build, Finance<br />
and Maintain consortium responsible for the design as constructed and are<br />
the Architects <strong>of</strong> Record. Both teams are recognized as leaders in healthcare<br />
design and architectural excellence.<br />
24 ■ <strong>Architecture</strong> <strong>Canada</strong>
















