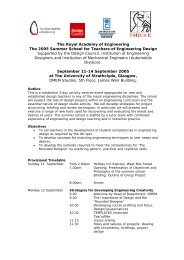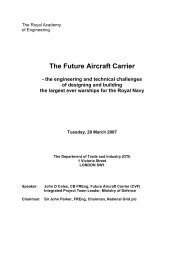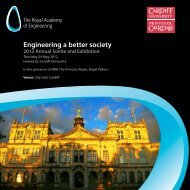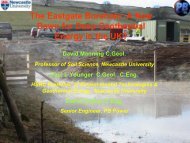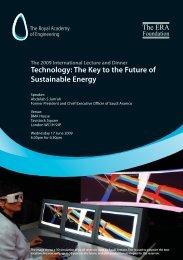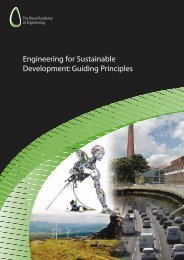The case for Centres of Excellence in sustainable building design
The case for Centres of Excellence in sustainable building design
The case for Centres of Excellence in sustainable building design
Create successful ePaper yourself
Turn your PDF publications into a flip-book with our unique Google optimized e-Paper software.
Lessons from Elm Tree Mews<br />
In 2005, <strong>The</strong> Joseph Rowntree Foundation commissioned, Elm Tree Mews, a<br />
small development <strong>in</strong> York aim<strong>in</strong>g <strong>for</strong> “an exemplar <strong>for</strong> 21st Century suburban<br />
homes”. <strong>The</strong> properties cover the full spectrum <strong>of</strong> hous<strong>in</strong>g types from threeand<br />
four-bedroom houses, to one- and two-bedroom apartments.<br />
<strong>The</strong> construction and subsequent occupation was monitored by Leeds<br />
Metropolitan University [Bell et al 2010b]. <strong>The</strong>se studies revealed that,<br />
although the project sought to achieve a standard equivalent to the<br />
Government’s carbon emissions target <strong>for</strong> 2013, the per<strong>for</strong>mance achieved<br />
was only marg<strong>in</strong>ally <strong>in</strong> advance <strong>of</strong> 2006 regulations. <strong>The</strong> measured carbon<br />
dioxide emission was 6.4 tonnes per annum compared with the 2.7 tonnes<br />
predicted <strong>in</strong> the <strong>design</strong>. In 2010 the foundation published “Low Carbon<br />
Hous<strong>in</strong>g - Lessons from Elm Tree Mews” to allow the <strong>in</strong>dustry to learn from<br />
their experiences.<br />
<strong>The</strong> problems experienced were primarily due to a lack <strong>of</strong> consistency<br />
between the thermal modell<strong>in</strong>g calculations and the actual <strong>design</strong> and<br />
construction <strong>of</strong> the build<strong>in</strong>gs. <strong>The</strong> calculations underestimated the amount <strong>of</strong><br />
timber fram<strong>in</strong>g <strong>in</strong> the construction and failed to account <strong>for</strong> thermal bridg<strong>in</strong>g<br />
or heat loss via the cavity party walls. As a result the fabric heat-losses were<br />
54% higher than predicted. Furthermore the measured air leakage <strong>for</strong> the<br />
completed properties averaged 7m 3 /h.m 2 , more than twice the leakage rate <strong>of</strong><br />
3m 3 /h.m 2 specified <strong>in</strong> the brief and used <strong>in</strong> the energy calculations.<br />
Further problems occurred due to the lack <strong>of</strong> a cha<strong>in</strong> <strong>of</strong> custody <strong>for</strong> energy<br />
per<strong>for</strong>mance throughout the <strong>design</strong> and construction. This meant that, <strong>for</strong><br />
<strong>in</strong>stance, the energy impact was not evaluated when an alternative w<strong>in</strong>dow<br />
supplier was selected with a lower per<strong>for</strong>mance than that orig<strong>in</strong>ally specified.<br />
F<strong>in</strong>ally, the heat<strong>in</strong>g <strong>design</strong> relied on a communal ground source heat pump<br />
system. It appears that the heat pump was not properly <strong>in</strong>tegrated with<br />
the conventional heat<strong>in</strong>g and hot water systems <strong>in</strong> the dwell<strong>in</strong>gs and this<br />
resulted <strong>in</strong> overall per<strong>for</strong>mance some 30% below the rat<strong>in</strong>g assumed <strong>in</strong> the<br />
<strong>design</strong>. <strong>The</strong> Foundation concluded that if the development had <strong>in</strong>stead<br />
been heated with ord<strong>in</strong>ary gas condens<strong>in</strong>g boilers, carbon dioxide emissions<br />
would have been about one tonne per annum lower.<br />
<strong>The</strong> report concluded that many processes and cultures with<strong>in</strong> the <strong>in</strong>dustry and<br />
its supply cha<strong>in</strong> need to change if zero carbon hous<strong>in</strong>g is to become a reality.<br />
• Design processes should be improved so that they:<br />
• take a much more rigorous approach to detailed <strong>design</strong> <strong>in</strong>clud<strong>in</strong>g<br />
undertak<strong>in</strong>g and check<strong>in</strong>g thermal calculations,<br />
• focus on as-constructed per<strong>for</strong>mance tak<strong>in</strong>g <strong>in</strong>to account the<br />
<strong>in</strong>teractions <strong>of</strong> the different components <strong>in</strong> both fabric and systems,<br />
• give more consideration to the needs <strong>of</strong> householders and provide<br />
controls that are <strong>design</strong>ed <strong>in</strong> accordance with ergonomic pr<strong>in</strong>ciples.<br />
• Services <strong>design</strong> should focus on whole system per<strong>for</strong>mance.<br />
• <strong>The</strong> plann<strong>in</strong>g and control <strong>of</strong> construction needs to be improved and<br />
<strong>in</strong>clude <strong>in</strong>-production test<strong>in</strong>g.<br />
• Improvements are required <strong>in</strong> services commission<strong>in</strong>g, test<strong>in</strong>g and<br />
monitor<strong>in</strong>g to ensure effective per<strong>for</strong>mance.<br />
• More support and guidance is required across the house-build<strong>in</strong>g <strong>in</strong>dustry.<br />
• Policy aspirations will not be achieved without rigorous evaluation <strong>of</strong> low<br />
carbon schemes and ensur<strong>in</strong>g that lessons are embedded <strong>in</strong> all parts <strong>of</strong><br />
the <strong>in</strong>dustry.<br />
24 <strong>The</strong> Royal Academy <strong>of</strong> Eng<strong>in</strong>eer<strong>in</strong>g






