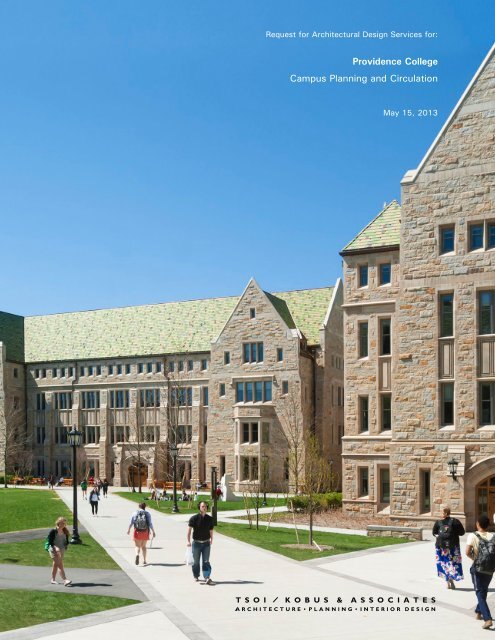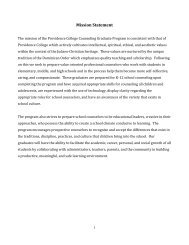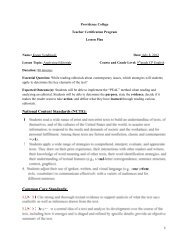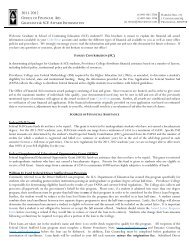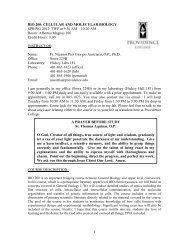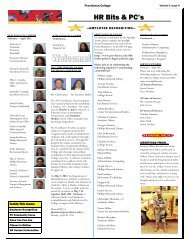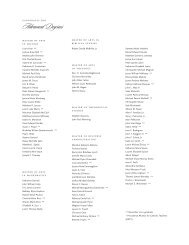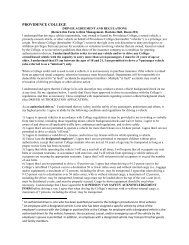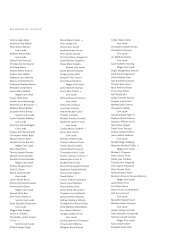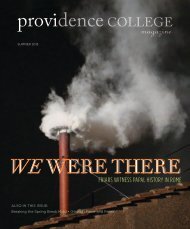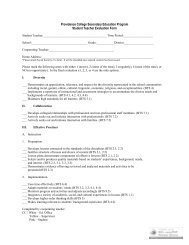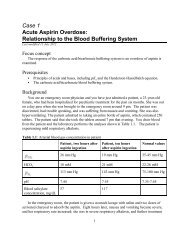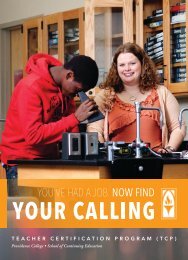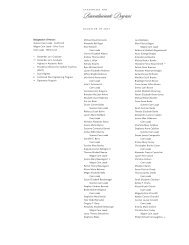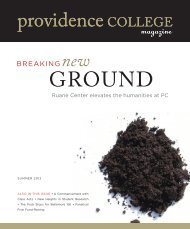TKA - Providence College
TKA - Providence College
TKA - Providence College
Create successful ePaper yourself
Turn your PDF publications into a flip-book with our unique Google optimized e-Paper software.
Request for Architectural Design Services for:<br />
<strong>Providence</strong> <strong>College</strong><br />
Campus Planning and Circulation<br />
May 15, 2013
SENIOR<br />
PRINCIPALS<br />
Edward T.M. Tsoi, FAIA<br />
Richard L. Kobus, FAIA, FACHA<br />
PRINCIPALS<br />
Jonathan P. Cohen<br />
Jocelyn L. Frederick, AIA, ACHA<br />
J. Erik Mollo-Christensen, AIA<br />
David M. Owens, AIA<br />
ASSOCIATE<br />
PRINCIPALS<br />
Barbara A. Carpenter<br />
Alan C. Fried<br />
Richard A. Moon, AIA<br />
John D. Synnott, AIA<br />
Katharine W. Tassmer<br />
Kathleen M. Wendt, IIDA<br />
ASSOCIATES<br />
Edward F. Barnett, IIDA, LEED AP<br />
S. Chu Foxlin, AIA, IIDA<br />
Nicholas J. Koulbanis, AIA, LEED AP<br />
Erin H. Miller<br />
Stephen W. Palumbo, AIA, LEED AP<br />
Andrew W. Pecora, LEED AP<br />
Alan P. Peterson<br />
One Brattle Square<br />
P.O. Box 9114<br />
Cambridge, MA 02238-9114<br />
Tel: 617-475-4000<br />
Fax: 617-475-4445<br />
www.tka-architects.com<br />
May 15, 2013<br />
Mr. Mark Rapoza<br />
Assistant Vice President Capital Projects / Facilities Planning<br />
<strong>Providence</strong> <strong>College</strong><br />
Harkins Hall Room 410<br />
One Cunningham Square<br />
<strong>Providence</strong>, RI 02918<br />
Dear Mark:<br />
Tsoi/Kobus & Associates (TK&A) is pleased to have the opportunity to provide a<br />
proposal for professional services for the development of campus planning and circulation<br />
pathways at <strong>Providence</strong> <strong>College</strong>. The selection of the planning team is essential to the<br />
success of the Campus Circulation and Planning effort. In short order, the team needs to<br />
become part of <strong>Providence</strong> <strong>College</strong>’s culture, to understand and analyze the issues facing<br />
the campus, and to enthusiastically help craft the framework for <strong>Providence</strong> <strong>College</strong> to<br />
continue to be associated with the highest quality academic standards.<br />
Project Understanding<br />
TK&A intends to perform the services as outlined in this proposal and is willing to enter<br />
into an agreement upon the mutual review of the terms and conditions of the <strong>Providence</strong><br />
<strong>College</strong> Professional Consultant Service Agreement.<br />
Qualifications<br />
Capitalizing on our 30 years of academic experience, we thoughtfully engage our clients<br />
in spirited discussions, carefully teasing out the essential data required to make informed<br />
long range decisions. We understand that for a master plan to be successful there must<br />
be clear and measurable goals. We will work with <strong>Providence</strong> <strong>College</strong> to formulate those<br />
milestones and then hold ourselves accountable for meeting them as promised.<br />
We are especially sensitive to historic landscapes and campus plans that often<br />
provide the context for our work at colleges and universities. One such example<br />
includes the recently completed Stokes Hall at Boston <strong>College</strong>. Among the great pleasures<br />
of working with academic institutions are the extraordinary campus settings in which we<br />
are able to work. It is also one of the greatest challenges. How do we link spaces that are<br />
distinct and fresh while working in a historic and richly textured context? Our work for<br />
many academic institutions has taught us to respect context without slavishly copying it.<br />
Planning and programming are among our strengths. We have participated in the<br />
preparation of nearly 30 master and precinct plans for academic clients. Most clients<br />
engage us for program and master plan verification at the outset of a major building<br />
project. Using an efficient interactive process that involves administrators, faculty and<br />
students, we offer specialized expertise in facilitating user group meetings and providing<br />
information to support decision making.<br />
TK&A is known for a collaborative design approach and exceptional consensus<br />
building skills. We are well aware of the diversity of interests among students, faculty,<br />
administrators, trustees, neighbors and regulators. We are accustomed to identifying and<br />
prioritizing these interests early in our work. Our approach is to reconcile as many issues<br />
as possible through alternative design strategies and multiple study alternatives which are<br />
then orchestrated to vet the most important campus planning and building issues.
Mr. Mark Rapoza<br />
<strong>Providence</strong> <strong>College</strong><br />
May 15, 2013<br />
Page 2<br />
TK&A is recognized for delivering projects within fiscal parameters of an owner’s<br />
budget and within the time constraints of the project schedule. We believe good<br />
design is not possible unless it is developed with the Owner’s budget in mind, because the<br />
budget influences decisions regarding the size and scope of the project, and the proposed<br />
assemblies and materials.<br />
TK&A helps colleges and universities compete for top-notch students, faculty and<br />
donors by designing spaces and buildings that speak to both the mind and the heart.<br />
For a campus to speak to the mind, it must provide a stimulating environment from the<br />
moment one enters. Every space must function flawlessly. Our design approach speaks<br />
to the heart as well. Beyond meeting <strong>Providence</strong> <strong>College</strong>’s requirements, we want our<br />
work to inspire others. We strive to create compositions of forms and materials that are<br />
breathtaking and major public spaces and pathways that are memorable and exciting.<br />
Total Contract Price<br />
A full explanation of the proposed fee can be found on page 34 of this proposal. The<br />
proposed lump sum fee is derived from an estimate of hours to provide the Architecture<br />
and Landscape Services described in this proposal. We propose a lump sum fee for these<br />
services in the amount of $245,000. We have included a separate proposal from Vanasse<br />
Hangen Brustlin (VHB) to study traffic as an additional service.<br />
Schedule<br />
We have assumed a 5 month time frame to complete this work. A July project start<br />
requires careful advance scheduling to ensure all participants are available. The project<br />
schedule can be accelerated to accommodate <strong>Providence</strong> <strong>College</strong>’s requirements. A<br />
detailed workplan is included on pages 31-32.<br />
Planning Goal<br />
The overall effect we seek is that of an oasis: an academic and social meeting place that<br />
both students and alumni will treasure.<br />
What Sets Us Apart<br />
The truth is that at the end of the day, we’re inspired by what we do as architects and we<br />
want to share that contagious enthusiasm with <strong>Providence</strong> <strong>College</strong>. The dedicated staff of<br />
professionals at TK&A believes good design empowers people to change the social and<br />
intellectual fabric of the world. As architects we have an obligation to both our clients and<br />
the community that goes far beyond simply keeping the rain out and the heat in. We feel<br />
compelled to consider both the future of the <strong>College</strong> balanced with a careful response to a<br />
historically important Dominican campus.<br />
We seek to create personal relationships with the people we meet so that we understand<br />
the type of environment which motivates them to excel. The graduates who leave<br />
<strong>Providence</strong> <strong>College</strong> change the world we live in for the better; our goal as designers is<br />
to work together with PC to study and envision the physical environment which fosters<br />
teamwork and ignites the imagination of students, faculty and staff.<br />
Sincerely,<br />
TSOI/KOBUS & ASSOCIATES, INC.<br />
David Owens, AIA<br />
Principal<br />
Nicholas Koulbanis, AIA, LEED AP<br />
Associate
TABLE OF CONTENTS<br />
1. Statement of Understanding and Approach/Schematic Drawings.................1<br />
2. Company Information..................................................................................16<br />
3. Qualifications and Experience ....................................................................20<br />
4. Schedule .......................................................................................................30<br />
5. Estimate of Fee ..............................................................................................34
1. STATEMENT OF UNDERSTANDING AND<br />
APPROACH/SCHEMATIC DRAWINGS<br />
The expression of the campus should grow naturally from its surroundings.<br />
A great campus such as <strong>Providence</strong> <strong>College</strong> possesses a unique style and<br />
expression that stems not just from one building, but from many. Our design<br />
approach when working within a Gothic context is to achieve high standards<br />
of technical efficiency and environmental sustainability. This creates a campus<br />
which speaks to its historic core while fulfilling future needs.<br />
The Gothic language is rich and varied enough that it does not need to be<br />
“interpreted.” We start by asking what the original campus designers were<br />
searching for. Next we look for a larger pattern: formal, spatial, textural or<br />
historical and use that pattern as a springboard for design.<br />
Strategizing for future development entails fully understanding the recently<br />
completed master plan and then studying at the long term development of the<br />
campus around the edges. Our intent would be to help find ways to develop these<br />
areas wisely according to their best and highest use. Our design approach started<br />
with a series of questions, evolved into a series of concept diagrams illustrating<br />
interconnected vistas, green space, and pedestrian / service access. The first<br />
part of this section focuses on <strong>Providence</strong> <strong>College</strong> today. The second part of<br />
this section envisions the <strong>Providence</strong> <strong>College</strong> of tomorrow. Our team enjoyed<br />
dreaming about the endless potential inherent in the PC campus; we hope you<br />
will too.<br />
1
Achieving the Plan<br />
This proposal is built upon five basic premises:<br />
1. What happens when one size does not fit all?<br />
2. Can one plan make multiple connections?<br />
3. What happens momentum is embraced?<br />
4. Can topography unite the campus?<br />
5. How can the campus fabric be strengthened?<br />
3
What happens when one size does not fit all?<br />
<strong>Providence</strong> <strong>College</strong> “encourages the deepest respect for the essential dignity, freedom and equality of every<br />
person.”¹ By tailoring the scale and quantity of outdoor spaces, the campus architecture can respond to diverse<br />
needs of students by providing opportunities for learning, recreation and community building.<br />
Existing courtyards successfully interweave with green spaces in many areas of the campus. The area indicated<br />
below in orange hinders the connection between the east and west sides of the campus. These discrete open spaces<br />
throughout campus serve as an important source of identity for PC.<br />
The informal relationships between medium sized spaces are interconnected in a language unique to PC.<br />
Maintaining both the character and quality of these spaces will be paramount to the success of reinvigorating the<br />
campus. The four schematic plans presented in this proposal strengthen and clarify way-finding and the relationship<br />
between these outdoor spaces.<br />
Wayfinding can become clearer and pathways more accessible through close analysis of the topography. Informal<br />
meandering paths link medium and small size courtyards to strengthen the campus fabric. Gentle interconnects on<br />
the west side of campus serve as a model for the east side of campus. One approach might be to align pedestrian<br />
walkways with cross-campus destination points and shifting the circulation axis to meet with outdoor learning areas.<br />
Interesting but not complicated.<br />
¹<strong>Providence</strong> <strong>College</strong> Strategic Plan<br />
5
Can one plan create multiple connections?<br />
Students create a sense of community within a college; the physical campus can offer places which promote the<br />
budding of life-long friendships. Upon graduation, the idea of campus is no longer a physical concept. The campus<br />
continues to exist for the graduate through shared memories and relationships across local and global networks.<br />
Multiple connections between experiential learning, green spaces, and state-of-the-art facilities both sustain and<br />
nourish the student’s soul. Layered connections created across Huxley Avenue will link overlapping communities.<br />
Academic buildings and residential dormitories are interspersed throughout the campus, arranged primarily along an<br />
east-west axis. The athletic facilities are largely located on the north side of the campus. Easy interaction between<br />
these different uses creates numerous opportunities for informal social interactions among students and with the<br />
faculty. The schematic responses outlined in this proposal highlight these dynamic intersections.<br />
Moments of interaction outnumber isolation.<br />
6
What happens when momentum is embraced?<br />
The momentum found today at <strong>Providence</strong> <strong>College</strong> is transforming the campus from good to great. Capitalize on<br />
this energy by reinvigorating the campus gateways and cultivating outdoor common areas around the campus.<br />
Each one of the five gateways to the PC campus has its own identity and purpose. A formal entrance exists at Main<br />
Gate. The northernmost of the two entries along Huxley Avenue serves as the main point of entry for students and<br />
services. The Wardlaw Avenue gateway supports Alumni Hall and theathletic facilities.<br />
A signature path from the front gate to Harkins Hall defines the campus walls and open spaces, setting up<br />
expectations for open areas and interactions. In this proposal, the different functions and identities of each entry<br />
are recognized and then developed appropriately according to their best and highest use. Campus destinations from<br />
parking areas must be clear.<br />
Not all movement through the campus is swift and direct. Topography or shifting axes interrupts circulation in some<br />
areas. This diagram highlights in red those areas of interruption. To successfully connect the east and west sides<br />
of the campus, these spaces will require additional attention. Several suggestions for improving these areas are<br />
included with the master plan options.<br />
Access in and out should be easy.<br />
7
Can topography unite the campus?<br />
Topography is a strong driving force for behind the development of this campus. The topography links and separates<br />
spaces from each other. Moving from west to east the cascading topography allows for moments where site lines<br />
widen and vistas open, allowing for moments of contemplation and understanding. It is important that as one travels<br />
throughout the campus one knows where they are and where they are going, that they see the connections and<br />
transitions between all districts.<br />
Seamless service circulation and parking areas are critical to the<br />
everyday working of <strong>Providence</strong> <strong>College</strong>. Pedestrian access to<br />
buildings should be highlighted while maintaining easy and swift<br />
support to service each individual building. Similarly, parking<br />
areas should be consolidated when possible to allow increased<br />
pedestrian circulation and to plan for future development sites.<br />
8
How can the campus fabric be strengthened?<br />
The new Core Curriculum provides academic clarity and the ability to appreciate the complexities of the world. In<br />
return, the physical environment surrounding the students should foster the Core Curriculum by providing flexibility<br />
and encouraging spontaneous meetings. Reimagining the physical potential of the <strong>Providence</strong> <strong>College</strong> campus starts<br />
with a basic understanding of how the campus is organized.<br />
A strong design direction can be determined through the analysis of the nine distinct “districts” found on the<br />
<strong>Providence</strong> <strong>College</strong> campus. Visitors start at District 1: the main entry, Harkins Hall, Phillips Library, the new<br />
Ruane Center and several academic buildings. District 2 serves as a transition point between the visitor experience<br />
and the typical student campus experience. Although this location may seem to be a focal point of the campus,<br />
topography unfortunately isolates this zone. The designs presented in this proposal mitigate the issue.<br />
Districts 3, 4 and 6 have received “second class” status due to the presence of Huxley Avenue, creating a separation<br />
between the east and west sides of the campus. District 5, a blend of residence and academics, is separated from<br />
the main areas of the campus by Huxley Avenue. The remaining districts serve the athletic department and faculty<br />
housing.<br />
To strengthen the east-west campus connection it is critically important to inject vitality by connecting Districts 3, 4<br />
and 6. Bolstering the north-south connection will provide the space and momentum to repair the rift left by Huxley<br />
Avenue.<br />
9
How will <strong>Providence</strong><br />
<strong>College</strong> transform you?<br />
Place matters.<br />
A carefully crafted circulation plan opens up the space for kinship<br />
to blossom. In this process wayfinding becomes more than a simple<br />
understanding of the campus. Deeply internalized, wayfinding becomes<br />
the transformative force behind the students, helping them to realize<br />
their full academic, athletic and personal potential.<br />
TK&A is pleased to present four transformations for your review.<br />
11
Legend<br />
Campus entry<br />
New campus greens<br />
Connecting pathways<br />
Vista point<br />
New building site<br />
Parking<br />
Service lane<br />
Food service<br />
Loading<br />
Plan view of campus<br />
3D view of campus
Transformation 1<br />
This scheme offers the gentlest overall impact compared to the subsequent transformation ideas presented in this<br />
proposal.<br />
Two new courtyards located to the west and north of Davis Hall along with a new parking structure adjacent to<br />
the Schneider Arena weave the foundation of a strong campus fabric. Outdoor areas to the west are modified to<br />
accommodate changes in traffic flow. At the arts quad to the east, the scale of the campus space is toned down to<br />
create a collection of smaller “rooms” more in keeping with the park-like areas found on the west campus.<br />
East-west pedestrian traffic travels through these new areas meeting at a formal overlook at the point of grade<br />
change between the upper and lower campuses. This approach impacts an existing utility platform, but we believe a<br />
workable solution exists. Informal pathways, reminiscent of the feel on the west end of campus, tie the east and west<br />
campuses together. Athletic facilities have been relocated to accommodate new construction.<br />
In summary:<br />
• Two new courtyards at the west end of the lower campus<br />
• New development parcel at the north edge of the lower campus with a 25,000 GSF footprint<br />
• One large new parking structure off of Huxley Avenue<br />
- Student and alumni parking structure of approximately 350 cars per level would be located to the north,<br />
adjacent to Schneider Arena<br />
- Visitor parking remains off of the West Gate<br />
• Gateways:<br />
- North access is via Huxley Avenue and Admiral Street<br />
- Service to Raymond Hall is approached from Donnelly Drive<br />
- South access is via the existing service road west of Mel Brown Hall<br />
- Pedestrian access and emergency traffic only on Huxley Avenue from Eaton Street to Ventura Street; bury<br />
all above-ground utilities.<br />
12
Legend<br />
Campus entry<br />
New campus greens<br />
Connecting pathways<br />
Vista point<br />
New building site<br />
Parking<br />
Service lane<br />
Food service<br />
Loading<br />
Plan view of campus<br />
3D view of campus
Transformation 2<br />
This scheme proposes four new courtyards located to the west, north and south of Davis Hall, and two<br />
new parking structures at the southern and northern edges of the middle Campus. East-west pedestrian<br />
traffic travels through these new areas meeting at a formal overlook at the point of grade change between<br />
the upper and lower campuses. Similar to the west end of campus, pathways are informal. Athletic<br />
facilities have been moved to accommodate new construction.<br />
In summary:<br />
• Four new, contiguous courtyards at the west end of the lower campus<br />
• Two new overlooks are located at the north and south corners of Accinno Hall<br />
• Two new development parcels at the north and south edges of the lower campus<br />
- The northern building footprint is 40,000 GSF per level<br />
- The southern building footprint is 50,000 GSF per level with below grade parking<br />
• Two new parking structures<br />
- Student and alumni parking structure of approximately 200 cars per level would be located on<br />
the north campus, adjacent to Schneider Arena<br />
- Faculty and visitor parking with approximately 125 cars per level is located to the south,<br />
accessed from Eaton Street<br />
• Gateways:<br />
- North campus access is via Huxley Avenue and Admiral Street<br />
- Central Service Road runs from the east side of the power plant, servicing Raymond Hall<br />
- Donnelly Drive terminates at the Raymond Hall loading dock<br />
- A second service access drive travels along the remaining portion of Huxley Avenue to the east<br />
and follows the northern and eastern edges of the lower campus<br />
- South campus access is via the existing service road west of Mel Brown Hall<br />
- Pedestrian access and emergency traffic only on Huxley Avenue from Eaton Street to Ventura<br />
Street; bury all above-ground utilities.<br />
13
Legend<br />
Campus entry<br />
New campus greens<br />
Connecting pathways<br />
Vista point<br />
New building site<br />
Parking<br />
Service lane<br />
Food service<br />
Loading<br />
Plan view of campus<br />
3D view of campus
Transformation 3<br />
This exciting transformation proposes two new centers of campus activity: one at the existing rotary<br />
entrance to the Aquinas/Meagher/McDermott quad and a second hub at the edge of the current Accinno<br />
Hall parking lot to the campus. The creation of two complimentary centers encourages an equal hierarchy<br />
of spaces split between the east and west sides of campus. Circulation radiates from the two hubs and meets<br />
at a new cafeteria toward the north end of campus, reinforcing the dynamic intersection of these paths.<br />
• Two new large, equal, open spaces at east and west sides of campus<br />
- Circulation bridges the grade change in former Raymond Hall area<br />
- Newly unveiled views of lower campus<br />
• Raymond Lot and fields are repurposed into a cafeteria, parking, and a new campus hub, opening<br />
views over fields toward Schneider Arena and the east side of campus<br />
• Takes advantage of natural grade changes by locating a 50,000 GSF parking lot underneath a renovated<br />
Glay soccer field and hides the new overflow parking lot at Raymond from the main campus views<br />
• Dedicated, yet hidden, vehicular access to the proposed cafeteria, Schneider Arena and Slavin Hall<br />
reduces pedestrian impressions of overall traffic volume<br />
• Central campus expands with potential building locations<br />
- Proposed new construction south of power plant includes views over Joseph into east campus open<br />
spaces<br />
- Re-grading and landscaping of former Raymond site drastically improves circulation, views and<br />
pedestrian accessibility between the west- and east sides of campus<br />
• Gateways:<br />
- Pedestrian access and emergency traffic only on Huxley Avenue from Eaton Street to Ventura<br />
Street; bury all above-ground utilities.<br />
- South campus access is via the existing service road to the west of Mel Brown Hall<br />
- Campus entrances along north and south of former Huxley Ave (by Eaton and Ventura) each have<br />
access to parking with visual connections to the east campus center<br />
14
Legend<br />
Campus entry<br />
New campus greens<br />
Connecting pathways<br />
Vista point<br />
New building site<br />
Parking<br />
Service lane<br />
Food service<br />
Loading<br />
Plan view of campus<br />
3D view of campus
Transformation 4<br />
TK&A’s final scheme raises the question: “What would PC gain from a far more aggressive approach and<br />
could it work?”<br />
The final transformation calls for the development of five new courtyards along the Huxley Avenue spine.<br />
Two new parking structures, tucked into the rising topography with support buildings above, support the<br />
southern and northern edges of the Middle Campus. The northern lot contains a central receiving area for<br />
dry goods and food service to ease campus congestion. At this point, all service traffic terminates and a<br />
new Raymond Hall rises along the reinvigorated campus axis. Campus security moves to this area.<br />
An elevated gathering space and a lower courtyard replaces Accinno Hall, opening up the handsome<br />
east façade of St Joseph Hall to a well-deserved long view. Pathways are more formal, axial and straight.<br />
Sightlines from point to point are longer. A shift in the formal axis signifies the creation of a new space<br />
for outdoor classrooms and informal gathering spaces.<br />
In summary:<br />
• Five new courtyards located at the west end of the lower campus, four of them contiguous<br />
• Formal stairways flank the north and south corners of St. Joseph Hall<br />
• Replace Accinno Hall with a tiered open meeting space<br />
• Three new development parcels at the north and south edges of the lower campus:<br />
- Raymond Hall replacement has a 60,000 GSF footprint, accommodates food service and has<br />
direct loading access<br />
- A new courtyard at Dore and Davis Halls is formed by the creation of a development parcel<br />
with a 40,000 GSF footprint.<br />
- A third parcel accommodating a 50,000 GSF footprint contains a below-ground parking<br />
structure<br />
• Two new parking structures:<br />
- Student and alumni parking structure of approximately 100 cars per level<br />
- Faculty and visitor parking with approximately 125 cars per level, accessed from Eaton Street<br />
• Gateways:<br />
- North campus access is via Huxley Avenue and Admiral Street<br />
- Central service road provides access to the new Raymond Hall and the power plant<br />
- Remove Donnelly Drive<br />
- A second service access drive travels along the remaining portion of Huxley Avenue to the east,<br />
following the northern and eastern edges of the lower campus<br />
- South campus access is along the existing service road west of Mel Brown Hall<br />
- Pedestrian access and emergency traffic only on Huxley Avenue from Eaton Street to Ventura<br />
Street; bury all above-ground utilities<br />
15
2. COMPANY INFORMATION<br />
Tsoi/Kobus & Associates<br />
One Brattle Street<br />
P.O. Box 9114<br />
Cambridge, MA 02238-9114<br />
617-475-4000 (p)<br />
617-475-4445 (f)<br />
Now in its 30th year, Cambridge-based Tsoi/Kobus & Associates (TK&A)<br />
is one of the nation’s leading architecture, planning, and interior design<br />
firms for academic, science and technology, healthcare, and commercial real<br />
estate projects. The firm is known for creating environments that advance the<br />
discovery of new knowledge and for award-winning designs that combine<br />
sustainability and cutting-edge technology with compassion and creativity.<br />
TK&A’s core services include: architecture, interior design, programming and<br />
planning, master planning, permitting support, sustainable design including<br />
LEED certification, marketing, graphic design and fund-raising support, on-line<br />
project management, digital 3D design, and construction administration.<br />
The expertise and commitment of our senior level team is drawn from a<br />
diversity of personal experience that includes campus/facilities master planning<br />
and project implementation for nationally renowned clients. This experience<br />
provides us with a broad perspective, energizes us to expand our knowledge<br />
and propels us to develop innovative solutions that will contribute to improving<br />
<strong>Providence</strong> <strong>College</strong>’s effectiveness.<br />
TK&A believes that team communications are critical success factors in every<br />
project. Accordingly, we have developed a highly collaborative working style<br />
that is known throughout the industry, particularly among contractors, engineers,<br />
and past clients. TK&A thoroughly involves our clients in the planning and<br />
design process, and we are continually open to good ideas from any source.<br />
Our efforts to improve team communications have led us to establish partnering<br />
sessions, project web sites, and advanced graphic capabilities. TK&A keeps the<br />
entire project team informed and prepared through project meetings, meeting<br />
reports, workplans, and electronic exchanges.<br />
Corporate Officers<br />
Board of Directors<br />
Architectural/Planning Sectors<br />
Academic Science & Technology Healthcare Commercial<br />
Interior Design<br />
Operating Directors<br />
Marketing Human Resources Information/Technology Finance Operations Administration<br />
16
DAVID M. OWENS, AIA<br />
Design Principal<br />
A principal of TK&A, David has been with the firm since its inception. He has been responsible for a<br />
variety of projects from initial programming through design and construction. A thoughtful architect<br />
and creative designer, David has planned and designed many of TK&A's award-winning buildings. He<br />
possesses the design acumen and technical capabilities required to design complex building types. His<br />
current design work incorporates 3-D Studio and other similar computer design applications.<br />
Representative Experience:<br />
Boston <strong>College</strong>, Middle Campus Master Plan and Lyons Dining Expansion, Student Center and<br />
Academic Building Study, Stokes Hall<br />
Bowling Green State University, Master Plan/Greek Housing Study<br />
Washington University in St. Louis, School of Medicine Master Plan, Earth and Planetary Sciences<br />
Building, Danforth University Center<br />
Suffolk University Law School, Library, Classroom Expansion<br />
University of Florida, Levin <strong>College</strong> of Law, Expansion/Renovation<br />
Harvard Law School, Feasibility Study and Implementation Strategy<br />
Fordham University Law School, Feasibility Study<br />
Harvard Graduate School of Education, Programming and Space Planning<br />
Harvard Medical School, Pathology and Microbiology Laboratory<br />
Babson <strong>College</strong>, Undergraduate Program Building<br />
The Fessenden School, Classroom Addition<br />
Boston Properties, 77 CityPoint Office Complex<br />
The Chiofaro Company, Parcel F Redevelopment<br />
Intercontinental, Winthrop Square Mixed Use Development, 90 Tremont Street Hotel, One Bulfinch<br />
Place<br />
Macomber Development Associates, Framingham Office Park<br />
Marine Biological Laboratory, Marine Resources Center<br />
MIT Real Estate, 28 Osborn Street and 700 Main Street (Renovations for Biotech Headquarters)<br />
Parametric Technology Corporation, Corporate Headquarters and Laboratories<br />
EMD Serono, Corporate US Headquarters<br />
Winn Development Company, Brookline Place<br />
Education:<br />
Bachelor of Architecture, Boston Architectural Center, 1983<br />
Bachelor of Fine Arts, Tufts University/Boston Museum School, 1971<br />
17
NICHOLAS KOULBANIS, AIA, LEED AP<br />
Project Manager/Project Architect<br />
Nick has a wide range of experience that includes college and university, science and technology,<br />
healthcare and commercial projects. He is a creative problem solver who consistently exceeds project<br />
goals. Nick assists his teams on all phases of planning, design and construction; providing master plans,<br />
schematic layouts, design development, model building, code research, product research, drawings and<br />
field verification. In addition to being an exceptional team member, Nick takes initiative with his work<br />
and is very responsive to clients’ needs.<br />
Representative Experience:<br />
Endicott <strong>College</strong>, Business and Science Center<br />
Washington University in St. Louis, Danforth University Center<br />
Johnson & Wales University, Cuisinart Center for Culinary Excellence<br />
Oklahoma City University School of Law, Feasibility Study<br />
Suffolk University, Lounge and Café, Student Center<br />
University of Virginia, New Science and Engineering Co-Habitation and Collaboration Study,<br />
Undergraduate Sciences Master Plan<br />
Thomas Jefferson University Hospital, Inpatient Beds<br />
The Children's Hospital of Philadelphia, Ambulatory Care Center Study<br />
Duke University Medical Center, Comprehensive Cancer Center<br />
BioMed Realty Trust, Center for Life Science | Boston<br />
ProCure Treatment Centers, Proton Therapy Facility in Oklahoma City, OK<br />
MIT Real Estate, 640 Memorial Drive (Adaptive Reuse Study)<br />
Education:<br />
Bachelor of Architecture, Construction Management (minor), Fine Arts (minor), Roger Williams<br />
University School of Architecture, 2001<br />
BILL CHASE<br />
Project Designer<br />
Bill is a thoughtful designer and a team player who enjoys collective problem solving. Bill has worked<br />
in all phases of a project, from concept design to the final punch list of complex facilities. In addition to<br />
being a strong contributor and team member, Bill understands the importance of the clients’ needs and<br />
will strive to meet their goals.<br />
Representative Experience:<br />
Bowling Green State University, Master Plan/Greek Housing Study<br />
Boston <strong>College</strong>, Middle Campus Master Plan and Lyons Dining Expansion, Student Center and<br />
Academic Building Study, Stokes Hall<br />
Harvard University, Helium Recovery Plant<br />
George Mason University, Healthcare/School of Nursing<br />
Dana-Farber Cancer Institute, Center for Life Science | Boston<br />
Kowa Science Institute, Center for Life Science | Boston<br />
University of Pennsylvania Health System, West Tower Fit-Out<br />
Brigham & Women’s Hospital, Amory 3 Renovation<br />
VNA Healthcare of Lynn, Medical Office Building<br />
Boston Medical Center, Albany St Renovation Study, MRI Installation<br />
University of Cincinnati Children’s Hospital Proton Therapy Center, Ambulatory Care Center<br />
Hong Kong Sanatorium and Hospital, Master Plan<br />
Education:<br />
Master of Architecture, Boston Architectural <strong>College</strong> 2011<br />
Bachelor of Finance, <strong>Providence</strong> <strong>College</strong> 1993<br />
18
SUBCONSULTANT<br />
TK&A has chosen a subconsultant that specializes in landscape design. The<br />
team will provide <strong>Providence</strong> <strong>College</strong> with a high level of confidence in our<br />
ability to plan the Campus Planning and Circulation project.<br />
Richard Johnson Landscape Architect<br />
Richard Johnson Landscape Architect provides full design services for<br />
institutional, residential, public, and commercial landscape clients. Each<br />
project is a unique creation synthesized from the client’s desires and needs,<br />
environmental and permitting constraints, budget, and the project’s relationship<br />
to its natural and built context. Sustainability is an important consideration,<br />
as are aesthetic resonance and craftsmanship. Planting design is a particular<br />
strength. Projects range in size from small scale to multi-million dollar phased<br />
landscape construction. Richard is a team player, experienced in collaborating<br />
with architects, engineers and contractors, and with clients represented by<br />
individuals and committees.<br />
TK&A REFERENCES<br />
Mr. Steve Krakoff<br />
Associate Vice President for Capital Planning<br />
Bowling Green State University<br />
(419) 372-7127<br />
Ms. Mary Nardone<br />
Director, Capital Planning and Engineering<br />
Boston <strong>College</strong><br />
(617) 552-0346<br />
Mr. Edward Macias<br />
Executive Vice Chancellor<br />
Washington University in St. Louis<br />
(314) 935-6820<br />
19
3. QUALIFICATIONS AND EXPERIENCE<br />
Institutional master planning has been a large part of TK&A’s practice for 30<br />
years. To date we have completed more than 30 significant master plans and<br />
feasibility studies for institutions, experience which we believe will benefit<br />
<strong>Providence</strong> <strong>College</strong>. We understand that a key objective of the master plan is<br />
to develop an implementation strategy that addresses both the near term and<br />
mid-to-long term needs of the institution. It is often helpful to engage a CM or<br />
a cost estimator as an advisor for budget, constructability and capital planning<br />
considerations as an actionable master plan is created. Following is a select list<br />
of clients for whom we have developed institutional master plans and feasibility<br />
studies:<br />
Babson <strong>College</strong><br />
Boston <strong>College</strong><br />
Bowling Green State University<br />
Brown University<br />
Clark University<br />
Cornell University<br />
Dartmouth <strong>College</strong><br />
Duke University<br />
Endicott <strong>College</strong><br />
Fordham University<br />
George Mason University<br />
Harvard Business School<br />
Harvard Graduate School of Education<br />
Harvard John F. Kennedy School of Government<br />
Harvard Law School<br />
Harvard Medical School<br />
Harvard University, Faculty of Arts and<br />
Sciences<br />
Johnson & Wales University<br />
The Jackson Laboratory<br />
Marine Biological Laboratory<br />
Massachusetts Institute of Technology<br />
Medical <strong>College</strong> of Wisconsin<br />
Mount Sinai School of Medicine<br />
The Ohio State University<br />
Rutgers University<br />
Suffolk University<br />
Suffolk University Law School<br />
University of Chicago Pritzer School of Medicine<br />
University of Connecticut<br />
University of Florida Frederic G. Levin <strong>College</strong><br />
of Law<br />
University of Massachusetts, Amherst<br />
University of Massachusetts, Dartmouth<br />
University of Massachusetts Medical School<br />
University of Michigan<br />
University of North Carolina at Chapel Hill<br />
University of Pennsylvania<br />
University of Pennsylvania School of Medicine<br />
University of Vermont, <strong>College</strong> of Medicine<br />
University of Virginia<br />
Washington University in St. Louis<br />
Washington University Olin School of Business<br />
Washington University School of Medicine<br />
Worcester Polytechnic Institute<br />
The case studies on the following pages describe the scope for some of our<br />
relevant projects and the strategic objectives we addressed.<br />
20
BOWLING GREEN STATE UNIVERSITY<br />
Master Plan and Implementation Plan<br />
Location<br />
Bowling Green, OH<br />
Size<br />
1,500 acres<br />
Completion<br />
2010<br />
Bowling Green State University engaged TK&A to create a campus master plan to strategize<br />
for campus growth and align the university with the 2008 State of Ohio Strategic Plan for<br />
Higher Education. Changing demographics, an increase in non-traditional learners, and a<br />
bubble of 1960s- and 1970s-era buildings approaching the end of their life cycles created an<br />
immediate need for the university to address critical facility deficiencies.<br />
The university and TK&A have embraced these challenges as an opportunity to redefine the<br />
residential liberal arts college environment, strengthen the school’s competitive position, and<br />
set the stage for a next-generation teaching and learning environment. Primary areas of focus<br />
for the master plan included:<br />
• Land use and zoning strategy that supports an interactive, energized campus environment<br />
• Build on the core “active mixed use spine” linking entire campus into one unit<br />
• Create interactive campus zones characterized by increased academic/student life<br />
adjacencies<br />
• Enhance student services and bolster the recruitment experience<br />
21
neighborhoods are formed using new and existing quads to create connectivity from the core of<br />
campus.<br />
neigh<br />
acade<br />
resid<br />
auxili<br />
recre<br />
athle<br />
fig. xx<br />
Campus Greens<br />
zoning and campus use - long term growth plan<br />
sec.<br />
Proposed Plan<br />
22
BOSTON COLLEGE<br />
Stokes Hall Humanities Building | Middle Campus Master Plan<br />
Location<br />
Chestnut Hill, MA<br />
Size<br />
183,000 square feet<br />
Completion<br />
2012<br />
The evolving master plan considered a number of campus-wide design issues as the team<br />
studied building capacity of the Middle Campus. The design principles, constraints and<br />
opportunities gleaned from this plan were later integrated into the design project. The team<br />
explored issues of massing and scale, campus axes, interrelation of open spaces, student and<br />
service circulation, site topography, sustainability, methods of construction, programming and<br />
building style.<br />
TK&A then developed a master plan that establishes the location and foot prints of new<br />
buildings on the historic Middle Campus in the traditional collegiate Gothic style to maximize<br />
and seamlessly integrate the existing system of open spaces, views, diagonal walkways and<br />
formal greens.<br />
Concurrent with the Middle Campus master plan, TK&A completed the design of the first<br />
building on the site, Stokes Hall. This new facility and future companion buildings anticipated<br />
in the Campus Green plan add value to the campus by extending the Collegiate Gothic<br />
tradition to the south and west edges of the Middle Campus.<br />
23
The extension of the Middle Campus architecture and landscape emphasizes and supports<br />
BC’s mission through greater public visibility of it’s iconic built forms. Stokes Hall<br />
creates a new base for the humanities, providing space for:<br />
• 36 classrooms and over 230 academic offices<br />
• Collocation and sharing of resources for the English, History, Classics, Honors,<br />
Philosophy, and Theology departments encourages interdisciplinary collaboration<br />
• Light, open and inviting communal gathering spaces accent the core of Stokes Hall,<br />
facilitating social interaction and community activities<br />
• A beautifully landscaped link garden, west lawn and terraced natural amphitheater<br />
create an unique series of outdoor rooms that will provide additional spaces for<br />
respite, study and celebration<br />
24
Proposed Plan<br />
Location<br />
St. Louis, MO<br />
Size<br />
4,500,000 square feet<br />
Completion<br />
2005<br />
WASHINGTON UNIVERSITY<br />
School of Medicine, Strategic Facilities Master Plan<br />
TK&A’s master plan for Washington University School of Medicine (WUSM)<br />
provided a strategic vision for research and clinical space growth management<br />
over the next 25 years through a series of guidelines. The plan links strategic<br />
thinking about WUSM’s mission and physical plant needs with comprehensive<br />
documentation of existing facilities and departmental programs to accommodate<br />
for future expansion in realistic increments.<br />
Creating a sense of place and identity for the School of Medicine was an<br />
important part of this plan. The master plan established a strong, cohesive vision<br />
for the university by creating clearer campus connections, a more pleasant<br />
balance between buildings and open green space, a stronger definition of street<br />
edges and a greater variety of building heights and sizes. The formal visions<br />
represented in the physical layout of buildings and streets provide a framework<br />
for building over time. The framework provides guidance for unanticipated<br />
growth and change while simultaneously providing clear spatial definition.<br />
25
Site Capacity Plan<br />
26
THE OHIO STATE UNIVERSITY WEXNER MEDICAL CENTER<br />
(OSUMC) AND COLLEGES OF THE HEALTH SCIENCES<br />
Master Site and Facilities Plan<br />
Location<br />
Columbus, OH<br />
Size<br />
7,000,000 square feet<br />
Completion<br />
2005<br />
This Master Plan provided clarity for the first-time user while giving those who frequent the<br />
site a rich and rewarding experience. A clear, legible vision for the OSUMC was created,<br />
whereby the identity of the institution is easily recognized from the regional highway,<br />
throughout the surrounding urban fabric, to the front door. This included careful consideration<br />
of all major transition points and destination markers. Here, site legibility and clarity of<br />
circulation went hand-in-hand: the more legible the form, the stronger the institutional identity.<br />
To accommodate the projected doubling of space, this master plan proposed an incremental<br />
replacement and reorganization of many buildings on the 75-acre campus, including those for<br />
the <strong>College</strong>s of Medicine, Dentistry, Optometry, Nursing, and the School of Public Health.<br />
Every successfully implemented phase results in an operational medical center that will<br />
be augmented by each subsequent phase. The master plan co-locates the research facilities<br />
to provide numerous efficiencies and collegiality, and creates a dual adjacency with each<br />
discipline’s clinical counterpart (e.g., cancer research center and cancer hospital) to promote<br />
Ohio State’s commitment to the translational medical model.<br />
27
Research<br />
Research<br />
Research<br />
Dry Research<br />
Clinical Research<br />
Dry Research<br />
Clinical Research<br />
Dry Research<br />
Clinical Research<br />
Clinical Skills<br />
Teaching Labs<br />
A C A D E M I C M E D I C A L E N V I R O N M E N T<br />
Faculty Offices<br />
Administrative<br />
Centers<br />
Classrooms<br />
Faculty Offices<br />
Administrative<br />
Centers<br />
Simulation<br />
Faculty Offices<br />
Administrative<br />
Centers<br />
Clinical<br />
Clinical<br />
Clinical<br />
28
4. SCHEDULE<br />
We have proposed to work throughout the summer as much as possible. An<br />
alternative to this schedule is to delay the project start until August or September<br />
2013 and then complete the study through a shorter, but more intense, work<br />
effort. Our fees have been calculated by estimating the number of working hours<br />
required by each task, not simply upon a set number of calendar days.<br />
The schedule listed on the following pages is a guideline to spark further<br />
discussions about working together. We are more than happy to work with<br />
<strong>Providence</strong> <strong>College</strong> to determine a mutually agreeable schedule.<br />
TK&A will utilize multiple techniques to manage this study:<br />
• Plan the Work, Work the Plan: Develop a plan to meet the desired<br />
milestone dates at project commencement so that the available time can be<br />
appropriately budgeted.<br />
• Identify Critical Tasks: Include tasks that affect the critical path, even if<br />
of short duration. This includes adequate time for reviews and approvals,<br />
quality assurance, printing and distribution.<br />
• Identify Risk Factors: During the planning effort, challenging tasks should<br />
be identified to receive special attention and contingency plans developed to<br />
mitigate potential problems.<br />
• Incorporate Contingencies: Include float time in the schedule to allow for<br />
some slippage so the end date can be maintained.<br />
• Outline the Deliverables: Clearly define what is expected from each team<br />
member at each review to prevent gaps and disconnects.<br />
30
When What Who How<br />
Jul. 2013<br />
Project Definition and Analysis<br />
Weeks 1 - 2 Project kickoff meeting Executive Committee<br />
Working Committee<br />
Design Team<br />
Establish:<br />
-- PC mission / goals<br />
-- process and organization for user input, reviews, approvals, and decision making.<br />
Identify any unique client needs.<br />
-- schedule and key milestones in the process<br />
-- sustainability goals<br />
Identify:<br />
-- point person from both owner and design team responsible for milestone<br />
compliance as project progresses<br />
-- representatives who can address present and anticipated future growth<br />
-- ongoing proposed campus projects for impact<br />
-- issues and opportunities related to parking, circulation, image, and land use<br />
Working Group Meeting<br />
Working Committee<br />
Design Team<br />
Prepare and access:<br />
-- initial landscape assessment plan related to plantings and onsite pedestrian<br />
circulation<br />
-- preliminary traffic assessment of current site; current parking numbers and<br />
locations; faculty parking locations<br />
-- building loading locations<br />
Identify:<br />
-- issues and opportunities related to parking, circulation, image, and land use<br />
Deliverables:<br />
Draft Work Plan<br />
Aug. 2013 Present Refined Analysis and Concepts<br />
Weeks 3 - 5 Workshop #1 Working Committee<br />
Administration<br />
Faculty<br />
Facilities Department<br />
Student<br />
Representatives<br />
Design Team<br />
Explore Campus Potential:<br />
-- review existing site, zoning information and connections to the Master Plan<br />
-- collect existing space accounting data and parking information<br />
-- pedestrian and vehicular circulation<br />
-- identify where/who may use campus landscape as a teaching resource<br />
-- conduct onsite wayfinding analysis of typical circulation patterns<br />
-- traffic analysis - study of sites and impact on community<br />
Explore Relationship Between:<br />
-- develop general functional and technical criteria<br />
-- high level project goals, objectives, and philosophies<br />
-- infrastructure and outdoor access<br />
-- visitor arrival vs. commuter arrival<br />
-- conduct a qualitative transportation and parking assessment<br />
Weeks 6 - 7 Working Group Meeting Working Committee<br />
Design Team<br />
Sept. 2013 Stakeholder Interviews<br />
Weeks 8 - 9 Working Group Meeting Working Committee<br />
Faculty<br />
Design Team<br />
Deliverables:<br />
-- initial campus circulation and transportation analysis<br />
-- site and landscape opportunities and constraints diagram<br />
-- conduct a qualitative transportation and parking assessment<br />
-- identify any areas which require additional investigation<br />
Conduct faculty interviews to identify:<br />
-- outdoor sites as a teaching resources<br />
-- relationships between residence halls and classroom buildings<br />
-- department interactions<br />
-- staff parking locations<br />
31
When What Who How<br />
Sept. 2013<br />
Weeks 8 - 9<br />
(continued)<br />
Working Group Meeting<br />
(continued)<br />
Working Committee<br />
Faculty<br />
Design Team<br />
Develop concepts:<br />
Focus on the character and function of the educational environment based on the<br />
understanding developed through the course of the project to date.<br />
-- refine circulation strategies<br />
-- offer recommendations for parking strategies based upon faciltiies<br />
upgrade/expansion/replacement planning<br />
-- campus circulation concept that relates open space, parking, facilities<br />
access and program destinations to create an integrated campus<br />
-- explore future siting and sustainability concepts; explore the edge between<br />
campus and community<br />
-- explore high level project goals and objectives<br />
-- understand institutional standards<br />
-- discuss current master planning concepts<br />
-- test new alternative site development strategies and impacts<br />
Weeks 10 - 11 Working Group Meeting Working Committee<br />
Faculty<br />
Design Team<br />
Oct. 2013 Design Refinement<br />
Weeks 12 - 16 Working Group Meeting Working Committee<br />
Faculty<br />
Design Team<br />
Review and confirm data collection from stakeholder interviews.<br />
Deliverables:<br />
-- facility and campus planning principles<br />
-- broad based vision statement and objectives aligning with the PC Strategic Plan<br />
to "Achieve the Vision"<br />
Create actionable plans:<br />
Armed with PC's fiscal and organizational goals, TK&A will develop options that<br />
explore conceptual circulation, wayfinding and parking locations. These plans will<br />
take into account the PC Strategic Plan and the 2012 PC Master Plan.<br />
-- campus gateways identified<br />
-- reinvigorate green corridors<br />
-- link historic buildings and new buildings through experiential learning spaces<br />
-- respond to the edge of campus / surrounding community<br />
-- pedestrian infrastructure and site access<br />
-- reach consensus on design direction<br />
Working Group Meeting<br />
Working Committee<br />
Faculty<br />
Design Team<br />
Deliverables:<br />
-- interim report<br />
-- proposed plans and campus organization concepts<br />
-- transportation plan concepts<br />
Nov. 2013 Implementation<br />
Weeks 17 - 20 Working Group Meeting Working Committee<br />
Design Team<br />
Develop phasing strategies:<br />
This phase results in a sequence of well-defined site and construction projects to be<br />
executed over the next 10 years. TK&A will deliver an actionable set of plans based<br />
on capital capabilities and representative of consensus at all levels of PC leadership.<br />
The goals and sequence of specific initiatives will be prioritized.<br />
Working Group Meeting<br />
Working Committee<br />
Design Team<br />
Refine phasing strategies:<br />
Refine Phasing concepts tied to capital plan and/or timeframe<br />
Deliverables:<br />
-- phasing plans which identify capital projects and schedules<br />
-- priority recommendations for projects over a 10 year time frame<br />
-- draft report<br />
Dec. 2013 Prepare Final Report<br />
Weeks 21 - 22 Final Presentation Executive Committee<br />
Working Committee<br />
Design Team<br />
Final Presentation:<br />
Onsite presentation to PC<br />
Deliverables:<br />
-- hard copy and electronic copies in a full color brochure format; summary of the<br />
report to preface the document<br />
-- web-suitable graphics for use by PC<br />
32
5. ESTIMATE OF FEE<br />
Arriving at a fee would be very easy if it was as simple as consulting a<br />
spreadsheet.<br />
When reviewing a Request for Proposal, we try to determine how the project<br />
will be run by the school. Some schools make top-down decisions. Other<br />
corporate cultures require a grass roots consensus building approach before<br />
decisions make it to the top for review. We are equally adept at working within<br />
either framework; the type of resources we assign to the project vary upon the<br />
anticipated approach.<br />
Some Owners have a very clear view of who their peers are and what they need<br />
to accomplish to meet or exceed expectations. Other Owners know who their<br />
peers are but do not have an in-depth understanding of how the various facilities<br />
may compare. As expected, most Owners fall somewhere in the middle of this<br />
spectrum. TK&A works with Owners to find their own level of comfort when<br />
determining these standards. The early stages of the programming schedule,<br />
and therefore our resources, are determined in part by the degree to which we<br />
benchmark other schools.<br />
When asked to determine project fees, we leverage our knowledge about the<br />
Owner and the information available in the Request for Proposal to carefully<br />
select team members who provide an artful balance of a wide variety of skills<br />
and experiences.<br />
And then we work the numbers.<br />
When determining a fee for a master plan, we try to learn as much as possible<br />
about the client so that we can plan the project schedule and adequately estimate<br />
the number of hours required not just to churn out a report; but to quickly<br />
respond to <strong>Providence</strong> <strong>College</strong>’s needs, delve into resolving nitty-gritty issues,<br />
carefully work out details, consider long-term maintenance and operational<br />
requirements, and guide the project through to a successful completion.<br />
We cross-reference this information with the available staff and their skills,<br />
judiciously select team members, and incorporate the final number in a proposal.<br />
We’re proud to say that our team members follow a project from beginning to<br />
end, providing continuity for the Owner. TK&A ensures junior staff is properly<br />
mentored on all projects, contributing to the future of not just our office, but in<br />
service to the profession.<br />
34
TK&A aims to be a value leader providing high quality architectural services.<br />
Our staff of talented and passionate professionals constantly strives to improve<br />
their knowledge base and apply lessons learned from previous projects.<br />
Compensation<br />
Our proposed lump sum fee is derived from an estimate of hours to provide<br />
Architectural Services as described in this proposal. We propose a lump sum<br />
fee in the amount of $245,000. This fee includes landscape data collection and<br />
design services from Richard Johnson, Landscape Architect.<br />
If requested by <strong>Providence</strong> <strong>College</strong> we can retain the services of Vanasse<br />
Hangen Brustlin (VHB) to perform a transportation analysis suitable for a<br />
master plan study at an additional cost. The estimate we received from VHB<br />
indicates these services will likely cost about $24,000 with an additional $1,800<br />
in reimbursable expenses.<br />
Reimbursable Expenses<br />
We estimate that reimbursable expenses such as reproductions, couriers,<br />
telecommunications, two professional renderings and a model will be $30,000.<br />
If a model and/or renderings are not required, <strong>Providence</strong> <strong>College</strong> can expect<br />
these expenses to decrease considerably.<br />
35


