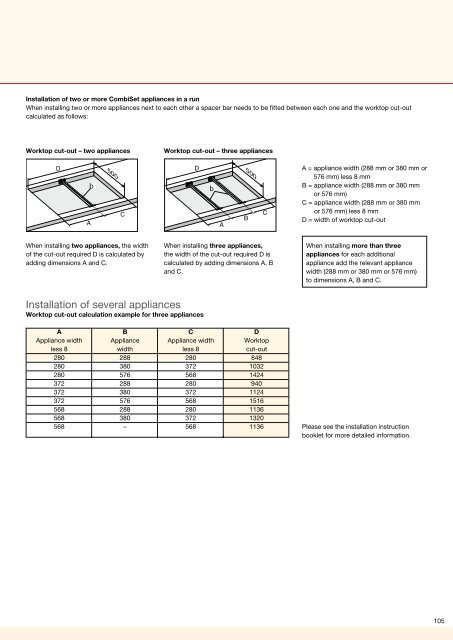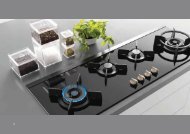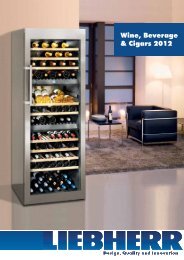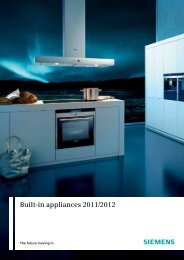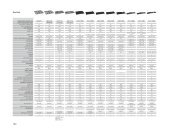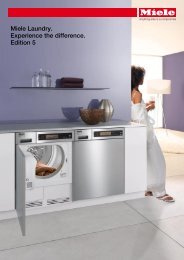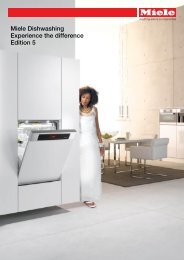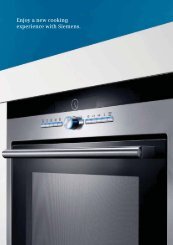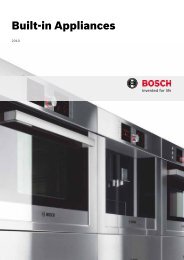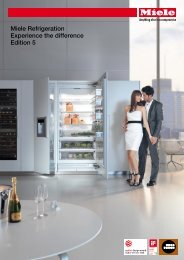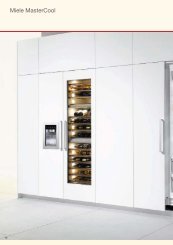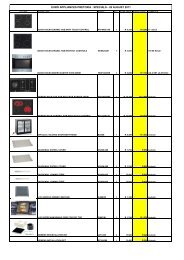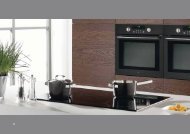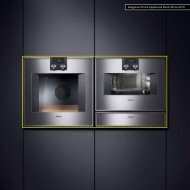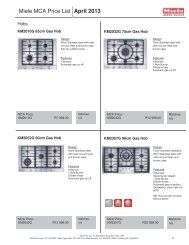Miele Technical Diagrams - Euro Appliances
Miele Technical Diagrams - Euro Appliances
Miele Technical Diagrams - Euro Appliances
You also want an ePaper? Increase the reach of your titles
YUMPU automatically turns print PDFs into web optimized ePapers that Google loves.
Installation of two or more CombiSet appliances in a run<br />
When installing two or more appliances next to each other a spacer bar needs to be fitted between each one and the worktop cut-out<br />
calculated as follows:<br />
Worktop cut-out – two appliances<br />
Worktop cut-out – three appliances<br />
A = appliance width (288 mm or 380 mm or<br />
576 mm) less 8 mm<br />
B = appliance width (288 mm or 380 mm<br />
or 576 mm)<br />
C = appliance width (288 mm or 380 mm<br />
or 576 mm) less 8 mm<br />
D = width of worktop cut-out<br />
When installing two appliances, the width<br />
of the cut-out required D is calculated by<br />
adding dimensions A and C.<br />
When installing three appliances,<br />
the width of the cut-out required D is<br />
calculated by adding dimensions A, B<br />
and C.<br />
When installing more than three<br />
appliances for each additional<br />
appliance add the relevant appliance<br />
width (288 mm or 380 mm or 576 mm)<br />
to dimensions A, B and C.<br />
Installation of several appliances<br />
Worktop cut-out calculation example for three appliances<br />
A B C D<br />
Appliance width Appliance Appliance width Worktop<br />
less 8 width less 8 cut-out<br />
280 288 280 848<br />
280 380 372 1032<br />
280 576 568 1424<br />
372 288 280 940<br />
372 380 372 1124<br />
372 576 568 1516<br />
568 288 280 1136<br />
568 380 372 1320<br />
568 – 568 1136<br />
Please see the installation instruction<br />
booklet for more detailed information.<br />
105


