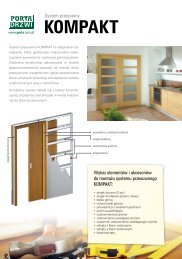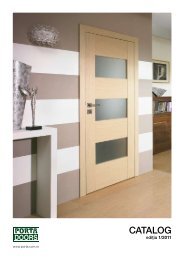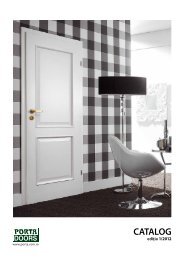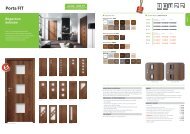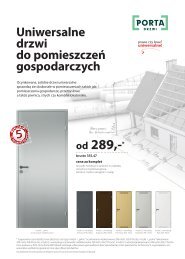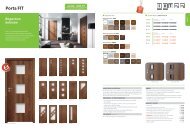Create successful ePaper yourself
Turn your PDF publications into a flip-book with our unique Google optimized e-Paper software.
Door assembly dimensions<br />
DOOR LEAF EDGE<br />
DOOR FRAME MINIMAX DOOR FRAME PORTA SYSTEM<br />
13 mm<br />
44<br />
S Z<br />
S 0<br />
O S<br />
60<br />
22<br />
SB<br />
O S<br />
DS<br />
26 mm<br />
14 mm<br />
S S<br />
S B<br />
13 mm<br />
26 mm<br />
14 mm<br />
r = 6 mm<br />
8 mm<br />
DOOR FRAME<br />
PORTA SYSTEM ELEGANCE<br />
METAL DOOR FRAME PORTA SLIDING SYSTEM<br />
SZ<br />
S0<br />
SB<br />
OS<br />
SS<br />
MS<br />
DS<br />
BG<br />
MG<br />
HZ<br />
HS<br />
OW<br />
H0<br />
100<br />
DS<br />
S S<br />
S 0<br />
SZ<br />
HZ<br />
H0<br />
HS<br />
OW<br />
HB<br />
HZ<br />
H0<br />
HS<br />
OW<br />
HB<br />
8 mm<br />
SB<br />
OS<br />
SB<br />
OS<br />
22<br />
DS<br />
SS<br />
S0<br />
SZ<br />
DS<br />
SS<br />
S0<br />
SZ<br />
HZ<br />
H0<br />
HS<br />
OW<br />
HB<br />
HZ<br />
H0<br />
HS<br />
OW<br />
HB<br />
8 mm<br />
8 mm<br />
COMPACT SLIDING SYSTEM METAL SLIDING SYSTEM<br />
S C<br />
SZ<br />
MG<br />
SS<br />
S0<br />
OS<br />
SB<br />
OS<br />
DS<br />
SB<br />
HZ<br />
H0<br />
HS<br />
OW<br />
HB<br />
HC<br />
HZ<br />
HS<br />
OW<br />
HB<br />
H0<br />
S0<br />
BG<br />
SZ<br />
SS<br />
MS<br />
LEGEND<br />
S S<br />
H S<br />
D S<br />
S 0<br />
H 0<br />
O S<br />
O W<br />
S B<br />
total leaf width, including rebates<br />
total leaf height, including rebate<br />
thickness of door leaf<br />
width of wall opening ready for door frame setting<br />
height of wall opening ready for door frame setting,<br />
measured from the finished floor level<br />
clear width of the door frame (for ALPHA, BETA, OMEGA door models<br />
and for wardrobe door the thickness of door leaves suspended on the<br />
door frame is deducted from this dimension)<br />
clear height of the door frame (for the doors with a threshold the height<br />
of threshold is deducted for this dimension)<br />
width of door frame, door trims exclude<br />
H B<br />
S Z<br />
H Z<br />
M S<br />
M G<br />
B G<br />
T S/W<br />
S C<br />
H C<br />
height of door frame, door trims excluded<br />
total width of door frame, including door trims<br />
total width of door frame, including door trims<br />
width of sliding door masking system<br />
thickness of sliding door masking system<br />
thickness of sliding door stop beam<br />
permissible deviation from width/height of wall opening width<br />
of wall opening ready for built-in cassette<br />
width of wall opening ready for built-in cassette<br />
height of wall opening ready for built-in cassette<br />
(measured from the finished floor level)<br />
SIZES




