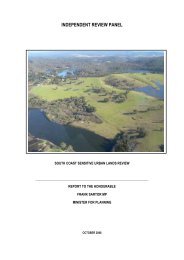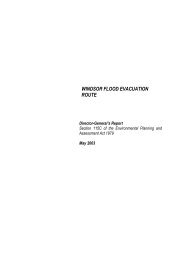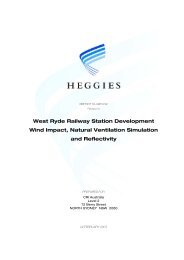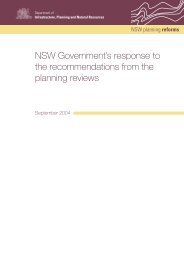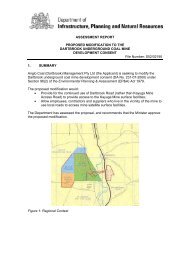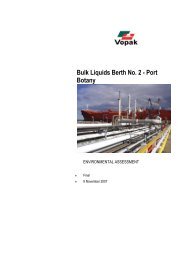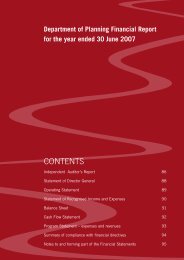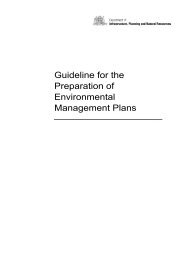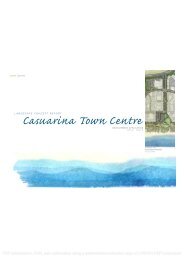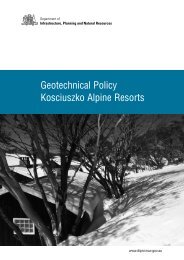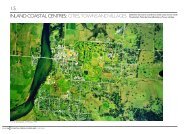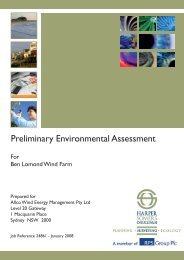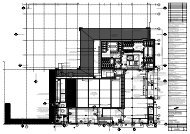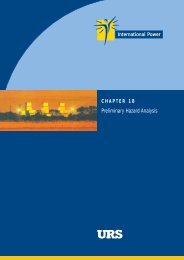CASUARINA TOWN CENTRE - Department of Planning
CASUARINA TOWN CENTRE - Department of Planning
CASUARINA TOWN CENTRE - Department of Planning
You also want an ePaper? Increase the reach of your titles
YUMPU automatically turns print PDFs into web optimized ePapers that Google loves.
<strong>CASUARINA</strong> <strong>TOWN</strong> <strong>CENTRE</strong><br />
Urban Design Report<br />
for<br />
Kings Beach (No2) Pty Ltd<br />
Kings Beach<br />
May 2008<br />
PDF compression, OCR, web optimization using a watermarked evaluation copy <strong>of</strong> CVISION PDFCompressor
Table <strong>of</strong> Contents<br />
PREAMBLE<br />
AUTHOR / ACKNOWLEDGMENTS / SUMMARY<br />
Section 1.<br />
Section 2.<br />
Section 3.<br />
Section 4.<br />
Section 5.<br />
INTRODUCTION AND PURPOSE<br />
PROJECT DESCRIPTION<br />
BACKGROUND<br />
CONCEPT PROCESS<br />
MASTER PLAN DESIGN PRINCIPLES<br />
A - SUBDIVISION<br />
B - MASTERPLAN<br />
C - RETAIL PRINCIPLES<br />
Section 6.<br />
CONCLUSION<br />
Original Approved Plans<br />
Casuarina Town Centre, Urban Design Report for Kings Beach (No 2) Pty Ltd - May 2008<br />
Malcolm Middleton Architects<br />
<br />
PDF compression, OCR, web optimization using a watermarked evaluation copy <strong>of</strong> CVISION PDFCompressor
Preamble<br />
Author<br />
This Urban Design Report has been prepared by Malcolm Middleton Architects.<br />
Malcolm Middleton is a qualified architect and holds degrees in Architecture<br />
from Sydney University and a Masters degree in Urban Design from QUT.<br />
He was the author <strong>of</strong> the approved Seaside City Master Plan on the adjoining<br />
site to Casuarina. He has active ongoing commissions for many major projects<br />
in Northern NSW, Brisbane and Central Queensland.<br />
Indicative Built Form to Main Street<br />
INDICATIVE ELEVATION A (NORTH)<br />
RESIDENTIAL/ MIXED USE 1:200<br />
INDICATIVE ELEVATION B (NORTH)<br />
RESIDENTIAL/ MIXED USE 1:200<br />
Acknowledgments<br />
Diagrams on Pages 14, 15, 16-24 are by the author. All other diagrams and<br />
photos have been provided by Consolidated Properties from their archives or<br />
by their consultants ML Design, Donovan Hill and Pr<strong>of</strong>essor Peter Webber. The<br />
diagram on page 21 is reproduced from Tweed Shire Council DCP 55.<br />
Executive Summary<br />
In Urban Design terms the proposed Town Centre clearly achieves the<br />
performance requirements indicated in the Director Generals Assessment for:<br />
• Integration and compatability that is responsive to the sites disturbed nature<br />
• Consistency <strong>of</strong> use and location<br />
• Size and location <strong>of</strong> the proposed Supermarket anchored Retail Centre<br />
• The visual impact <strong>of</strong> the Town Centre in the context <strong>of</strong> the existing and<br />
surrounding community<br />
• The ongoing public access to the foreshore<br />
1:500 @ A1<br />
Casuarina Town Centre, Urban Design Report for Kings Beach (No 2) Pty Ltd - May 2008<br />
Malcolm Middleton Architects<br />
INDICATIVE ELEVATION A (NORTH) INDICATIVE ELEVATION B (NORTH) ELEVATION C<br />
PROPOSED MIXED USE PROPOSED MIXED USE PROPOSED SHOPPING <strong>CENTRE</strong><br />
<br />
PRELIMINARY - FOR INFORMATION ONLY - NOT FOR CONSTRUCTIO<br />
PDF compression, OCR, web optimization using a watermarked evaluation copy <strong>of</strong> CVISION PDFCompressor
Section1<br />
Introduction & Purpose<br />
This Masterplan report supports the application to the Minister for <strong>Planning</strong>,<br />
for approval <strong>of</strong> a planned new Town Centre at the Casuarina Beach Community.<br />
Additionally, the report is complementary to the Development Control Plans<br />
issued by the Tweed Shire Council as they may apply to the site.<br />
Much <strong>of</strong> the original Casuarina Site has been subjected to multiple sand mining<br />
operations in the previous 75 years with the result that the environmental<br />
standards <strong>of</strong> the site are in need <strong>of</strong> stabilisation, rehabilitation and reinvestment.<br />
This process began in 1999.<br />
The Casuarina Community has now established itself as a self contained coastal<br />
community with important linkages to the “New Tweed Coast” environs. Within<br />
the considerable site area <strong>of</strong> Casuarina itself individual precincts have now been<br />
established along the 3.5 km beach frontage boundary.<br />
Context Plan<br />
Legal tenure for the land development was granted by NSW Land and<br />
Environment Court in December 1998.<br />
Original Site Concept Masterplan - ML Design<br />
N<br />
Casuarina Town Centre, Urban Design Report for Kings Beach (No 2) Pty Ltd - May 2008<br />
Malcolm Middleton Architects<br />
<br />
PDF compression, OCR, web optimization using a watermarked evaluation copy <strong>of</strong> CVISION PDFCompressor
Section 2<br />
Project Description<br />
N<br />
The Casuarina Beach Community is a comprehensive residential community<br />
that has been developed over the last 9 years on a significant 16.8 hectare<br />
site in northern New South Wales. The site, and adjoining sites, have made a<br />
significant contribution to the area now known as the “New Tweed Coast”. This<br />
locality description builds on the considerable investment that has been made<br />
both in the Casuarina Project to date and the Salt Project to the north.<br />
The immediately adjoining Seaside City Project to the North, recently approved<br />
by the New South Wales <strong>Planning</strong> and Environment Court will, in time, add<br />
further value to the Casuarina Community and the New Tweed Coast.<br />
Generally the site represents a substantial and important parcel <strong>of</strong> coastal<br />
land that has developed many years later than the corresponding lands on the<br />
southern end <strong>of</strong> the Queensland Coastline adjoining the Tweed River and the<br />
Cooloongatta/Tweed Heads Twin Towns confluence.<br />
N<br />
For many years the Casuarina site was held in the single ownership structure<br />
<strong>of</strong> the two Barclay Families <strong>of</strong> Queensland. It was sold as a single parcel to<br />
interests associated with Consolidated Properties at the time. A further large<br />
parcel <strong>of</strong> land also held by the Barclay Families was sold to the Ray Group for<br />
the development <strong>of</strong> the Salt Community.<br />
The Seaside City land holdings remain in the ownership <strong>of</strong> the Barclay<br />
Families.<br />
An orderly development <strong>of</strong> the Casuarina Property has proceeded over the<br />
last 9 years. It has established a core village centre with excellent support<br />
facilities for sport and recreation. Additionally the project has constructed<br />
considerable public amenity facilities. They include landscaped and integrated<br />
bikeway/pedestrian pathway in the Lot 500 zone immediately behind the beach<br />
dune area, sports fields and extensive built form residential product <strong>of</strong> varying<br />
densities.<br />
Approved Subdivision and Precinct Plans<br />
Casuarina Town Centre, Urban Design Report for Kings Beach (No 2) Pty Ltd - May 2008<br />
Malcolm Middleton Architects<br />
<br />
PDF compression, OCR, web optimization using a watermarked evaluation copy <strong>of</strong> CVISION PDFCompressor
Project Description<br />
Early site Town Centre concepts<br />
N<br />
N<br />
The extensive covenant controlled residential development now in place at<br />
Casuarina demonstrates high quality lightweight coastal architecture appropriate for<br />
the location. New housing product has been constructed now on several hundred<br />
lots. These houses have produced a critical mass <strong>of</strong> full time residents sufficient<br />
to sustain and develop further a viable and energetic coastal community.<br />
Project Development has now reached a stage <strong>of</strong> early maturity whereby a critical<br />
number <strong>of</strong> onsite residents has been established and appropriate social and<br />
physical infrastructure constructed or connected. In addition, new development<br />
in adjoining communities has proceeded at a considerable pace - notably the Salt<br />
Community.<br />
It is now an appropriate time to examine in more detail a Town Centre Concept<br />
for the Casuarina locality.<br />
Early Masterplans for the site always envisaged the development <strong>of</strong> a higher order<br />
Town Centre for the Casuarina Project. The proposed location for the Town Centre<br />
is consistent with the original visioning concepts for the site. Additionally, the<br />
mix <strong>of</strong> uses to be accommodated in the Town Centre is consistent with project<br />
planning over the previous nine year period.<br />
The 2007 Town Centre Concept is the culmination <strong>of</strong> numerous development<br />
concepts provided to the development team over the last few years.<br />
The final format is informed by a high level <strong>of</strong> pr<strong>of</strong>essional advice from experienced<br />
architectural and urban design pr<strong>of</strong>essionals <strong>of</strong> local, national and international<br />
standing.<br />
The July 2007 Concept reflects the significant amenity attraction <strong>of</strong> the coastal<br />
location and the impacts <strong>of</strong> the adjoining developments that form the setting for<br />
the Casuarina Community.<br />
The Town Centre is proposed to have a central retail core accommodating a<br />
supermarket facility <strong>of</strong> capacity to service Casuarina and the immediate local<br />
community areas.<br />
The centre will be screened from the coast road by a buffer <strong>of</strong> dense native<br />
planting, but the entry will be celebrated by discrete and elegant signage with<br />
specially designed lighting, and possibly sculptural elements.<br />
Casuarina Town Centre, Urban Design Report for Kings Beach (No 2) Pty Ltd - May 2008<br />
Malcolm Middleton Architects<br />
<br />
PDF compression, OCR, web optimization using a watermarked evaluation copy <strong>of</strong> CVISION PDFCompressor
Project Description<br />
The Town Centre is proposed to be a landscaped, walkable catchment for a<br />
medium density population base within its environs and will be well connected<br />
to the balance <strong>of</strong> the Casuarina Community through the existing pedestrian/<br />
cycle way.<br />
The concept provides for an integrated and mixed use design approach, that will<br />
further enhance the coastal character <strong>of</strong> the site and fit well with the integrated<br />
open space amenities along the length <strong>of</strong> the Casuarina Community.<br />
A sculptural feature is proposed to terminate the vista at the eastern end <strong>of</strong> the<br />
main street. It is proposed that this would be very contemporary in character<br />
and that a distinguished artist/sculptor would be commissioned. The form and<br />
location shown on the plans is indicative only at this stage.<br />
The main street form will become an Esplanade as it returns back to new grid<br />
<strong>of</strong> beachside residential sites.<br />
It proposes a high quality public realm with a strong local identity. It will contain<br />
an important tourist overlay and provide the setting for future high quality<br />
residential and tourist accommodation in and around the Town Centre.<br />
Proposed Casuarina Town Centre<br />
As the centre develops there will inevitably be growing demand for pedestrian<br />
access to the beach from the eastern end <strong>of</strong> the main street, the Esplanade,<br />
the proposed new green spaces, and the parking areas. It is intended to work<br />
closely with Council and other authorities to ensure that the crossing <strong>of</strong> the<br />
dune system is managed sensitively. This may require, for example, upgrading<br />
the pathway(s), or installing a boardwalk and lookout platform. The applicant<br />
would undertake to fund whatever measures are needed to conserve and<br />
enhance this critical aspect <strong>of</strong> the environment.<br />
The Town Centre will be complementary to the adjoining coastal communities<br />
ranging from Salt to Pottsville.<br />
The design <strong>of</strong> Casuarina Town Centre has been informed by a review the NSW<br />
Coastal Design Guidlines in determining the street pattern, open space and<br />
interfaceswith natural settings.<br />
Casuarina Town Centre, Urban Design Report for Kings Beach (No 2) Pty Ltd - May 2008<br />
Malcolm Middleton Architects<br />
<br />
PDF compression, OCR, web optimization using a watermarked evaluation copy <strong>of</strong> CVISION PDFCompressor
Section 3<br />
Background<br />
& Masterplan Evolution<br />
The development <strong>of</strong> the Masterplan for Casuarina has involved specific<br />
advice from a range <strong>of</strong> design pr<strong>of</strong>essionals and the considered and detailed<br />
assessment <strong>of</strong> the extensive commercial products and new opportunities on<br />
the site by Consolidated Properties.<br />
From the outset <strong>of</strong> the Casuarina development, Consolidated Properties have<br />
targeted a high standard <strong>of</strong> design excellence and execution in the establishment<br />
<strong>of</strong> the new Casuarina Community. This has been achieved through direct input<br />
from designers <strong>of</strong> national and international prominence providing site specific<br />
design solutions for the single residential, multi-residential and commercial<br />
facilities located on the site. Designers who have been associated with the<br />
development <strong>of</strong> Casuarina include:<br />
Peter Katz – International New Urbanist Practitioner<br />
Brian Toyota <strong>of</strong> ML Group<br />
John Mainwaring<br />
Noel Robinson <strong>of</strong> DesignInc<br />
Brian Donovan <strong>of</strong> Donovan Hill<br />
Anabelle Lahz <strong>of</strong> Lahz Nimmo<br />
Bligh Voller Neild<br />
In recent times, specific design advice has also been sought from Pr<strong>of</strong>essor<br />
Peter Webber, former Head <strong>of</strong> the <strong>Department</strong> <strong>of</strong> Architecture at the University<br />
<strong>of</strong> Sydney and former NSW <strong>Planning</strong> and Environment Commissioner.<br />
Landscape design has been undertaken by a number <strong>of</strong> specialist consultants<br />
including the internationally recognised landscape consultancy – EDAW.<br />
The outcome <strong>of</strong> these various deliberations on the Town Centre site has shown<br />
a remarkable consistency in the accepted vision for the form <strong>of</strong> the Town Centre<br />
location.<br />
The commitment by Consolidated Properties to work closely with experienced<br />
designers is a significant reason the project is a success to date<br />
Aerial photos <strong>of</strong> the Casuarina site over the early stages <strong>of</strong> the site development<br />
Casuarina Town Centre, Urban Design Report for Kings Beach (No 2) Pty Ltd - May 2008<br />
Malcolm Middleton Architects<br />
<br />
PDF compression, OCR, web optimization using a watermarked evaluation copy <strong>of</strong> CVISION PDFCompressor
Background<br />
& Masterplan Evolution<br />
One <strong>of</strong> the important challenges in establishing new community projects is the<br />
ability to create and sustain on site activity to a level that provides core services<br />
for the emerging community without the need for substantial subsidy. This<br />
has been achieved to date at Casuarina. The time is now right for the level <strong>of</strong><br />
development to provide a higher level <strong>of</strong> local amenity for both the local and<br />
extended coastal population base.<br />
The site development has been closely reviewed at every stage by the Local<br />
Authority seeking to ensure the sensitive nature <strong>of</strong> the coastal interface is<br />
respected, enhanced and renewed through the development process.<br />
This work has been progressively undertaken over the last seven years with<br />
60,000 trees having been planted throughout the site and with proposals for a<br />
further 250,000 to be planted over the next 10 years.<br />
Water sensitive urban design concepts have been incorporated throughout the<br />
community.<br />
The interface <strong>of</strong> the residential areas to the beach front have been carefully and<br />
sensitively re-positioned to allow reliable, safe and well managed access to the<br />
beach along the length <strong>of</strong> Casuarina.<br />
The establishment <strong>of</strong> a pedestrian/cycle ways and the preservation <strong>of</strong> substantial<br />
areas <strong>of</strong> creek side land to the west <strong>of</strong> the site are part <strong>of</strong> the whole <strong>of</strong> site<br />
management approach developed in conjunction with the Local Authority by<br />
Consolidated Properties.<br />
The Town Centre site is located in an area where road access to and from the<br />
external regional road structure is in direct contact with the Town Centre site.<br />
The evolution <strong>of</strong> the Town Centre Masterplan has been strongly influenced by<br />
planning for traffic influences. There is a strong desire to separate through traffic<br />
and higher traffic uses generated by the supermarket from the more pedestrian<br />
friendly components <strong>of</strong> the proposed Town Centre it’s Esplanade zone and the<br />
wider Casuarina Beach Community. Such an approach is consistent with values<br />
and design approach recommendations <strong>of</strong> the NSW Coastal Design Guidlines.<br />
Alternative Town Centre Concepts studied prior to settling on an agreed plan<br />
Casuarina Town Centre, Urban Design Report for Kings Beach (No 2) Pty Ltd - May 2008<br />
Malcolm Middleton Architects<br />
<br />
PDF compression, OCR, web optimization using a watermarked evaluation copy <strong>of</strong> CVISION PDFCompressor
Section 4<br />
Developed Concept Process<br />
Consultation<br />
In developing the Town Centre concept plan, Consolidated Properties separately<br />
briefed three design practices to prepare ideas for the Town Centre development<br />
for both review internally and for commercial testing with the wider Casuarina<br />
Community and adjoining communities.<br />
The resulting three town centre concepts were presented at a series <strong>of</strong> public<br />
displays late in 2006 and a detailed and comprehensive feedback <strong>of</strong> residents<br />
responses to the proposals was undertaken by specialist consultation advisors<br />
for Consolidated Properties. The three schemes are illustrated in Figures 1,<br />
2 and 3 with Scheme A and B gaining approximately equal support from the<br />
Community for the two designs.<br />
Since the public consultation period, Consolidated Properties have continued<br />
to work with 2 <strong>of</strong> the 3 design teams associated with the concepts and have<br />
added the additional expertise <strong>of</strong> Brian Donovan and Pr<strong>of</strong>essor Peter Webber<br />
to the mix to ensure the final balance and form <strong>of</strong> the Town Centre meets<br />
contemporary best practice standards.<br />
The Town Centre design process has also been presented directly to the Local<br />
Authority with a number <strong>of</strong> design matters identified for careful resolution in the<br />
final design process. During this process the Town Centre was identified as a<br />
Major Project under the guidelines <strong>of</strong> NIPNAR for Ministerial submission and<br />
ultimate approval through the Ministerial process.<br />
This process which forms part <strong>of</strong> this current submission aims to focus a high<br />
level <strong>of</strong> planning expertise on proposed solutions as well as the integration <strong>of</strong><br />
the appropriate policies formulated by the Local Authority for this subject site.<br />
Casuarina Town Centre, Urban Design Report for Kings Beach (No 2) Pty Ltd - May 2008<br />
Malcolm Middleton Architects 10<br />
PDF compression, OCR, web optimization using a watermarked evaluation copy <strong>of</strong> CVISION PDFCompressor
Master Plan Option A<br />
Malcolm Middleton Architects<br />
Figure 1B - Public Realm<br />
Figure 1 - Base Plan<br />
Figure 1C - Public Realm<br />
Casuarina Town Centre, Urban Design Report for Kings Beach (No 2) Pty Ltd - May 2008<br />
Malcolm Middleton Architects 11<br />
PDF compression, OCR, web optimization using a watermarked evaluation copy <strong>of</strong> CVISION PDFCompressor
Master Plan Option B<br />
ML Design<br />
Figure 2B - Public Realm<br />
Figure 2 - Base Plan<br />
Figure 2C - Public Realm<br />
Casuarina Town Centre, Urban Design Report for Kings Beach (No 2) Pty Ltd - May 2008<br />
Malcolm Middleton Architects 12<br />
PDF compression, OCR, web optimization using a watermarked evaluation copy <strong>of</strong> CVISION PDFCompressor
Master Plan Option C<br />
HPA / Mirvac<br />
Figure 3B - Public Realm<br />
Figure 3 - Base Plan<br />
Figure 3C - Public Realm<br />
Casuarina Town Centre, Urban Design Report for Kings Beach (No 2) Pty Ltd - May 2008<br />
Malcolm Middleton Architects 13<br />
PDF compression, OCR, web optimization using a watermarked evaluation copy <strong>of</strong> CVISION PDFCompressor
Section 5<br />
A. Subdivision Approach<br />
Mixed Uses<br />
The proposed subdivision pattern has been determined with the idea <strong>of</strong><br />
generating locations for mixed use sites as an important concept that will<br />
support the town centre.<br />
The form <strong>of</strong> the subdivsion has evolved to support a modified grid approach<br />
with separation <strong>of</strong> both high and low order commercial traffic volumes and the<br />
provision <strong>of</strong> activated frontages to the main pedestrian areas that will support<br />
visitor and tourist activity.<br />
It is anticpated that the residential component <strong>of</strong> mixed use areas will be<br />
utilised primarily by short stay residential users who will not have expectations<br />
for quieter residential amenity to the same degree that would be expected<br />
from permanent residents.<br />
Mixed use sites are located on street frontages with good pedestrian volumes<br />
and overlooking surveillance to ensure public standards <strong>of</strong> behaviour are<br />
monitored within and from the areas <strong>of</strong> public realm within the town centre.<br />
Low density residential areas are not located in direct interface with mixed use<br />
operations.<br />
It is anticipated that operating hours for mixed use sites will extend into the<br />
evening, but there is no expectation <strong>of</strong> late night uses beyond normal food and<br />
beverage standards apart from the hotel site which is effectively stand alone<br />
and capable <strong>of</strong> being acoustically isolated from residential uses.<br />
Master Plan Design Principles<br />
Visual Impact<br />
The visual integration <strong>of</strong> the mixed use component will be absorbed without<br />
negative impact within the proposed three storey height limit that will apply<br />
across the town centre site whether for short stay or permanent residential<br />
occupation.<br />
Mixed use opportunities will occupy ground floor uses only, allowing for intial<br />
users to be residential in nature but capable <strong>of</strong> accommodating commercial<br />
options when market demand thresholds are achieved. This will be provided<br />
for by the establishment <strong>of</strong> a ground to first floor height provision <strong>of</strong><br />
commercial standard at the outset <strong>of</strong> the project.<br />
The subdivision grid pattern provides for flexibility <strong>of</strong> site integration and<br />
amalgamation whilst encouraging the development <strong>of</strong> architectural variety and<br />
integration through the form <strong>of</strong> clustering and site frontage presentation to the<br />
modified grid layout.<br />
All streets are proposed to deliver interest through the articulation <strong>of</strong> facades<br />
and the scale <strong>of</strong> individual project sites and densities.<br />
The pattern and scale <strong>of</strong> streets, landscape and cross section will achieve<br />
variety <strong>of</strong> product delivery and spatial integration for areas <strong>of</strong> high public realm<br />
provision.<br />
Conversely smaller scale streets with quieter local amenity will be provided<br />
near to the main facilities but sufficiently removed to allow their own visual<br />
character to be determined in ways that reflect the higher order residential<br />
uses present.<br />
Access<br />
Deliveries <strong>of</strong> goods for commercial users are able to be provided for on the<br />
slower paced traffic grid with a series <strong>of</strong> cul de sac heads serving as entry<br />
courts and turn around locations for delivery access.<br />
It is expected that all sites whether for tourist or permanent residents will be<br />
provided with basement parking amenity accessed from the grid pattern <strong>of</strong><br />
streets and entry courts.<br />
The balance <strong>of</strong> the grid will provide for lower order pedestrian access and<br />
enhanced privacy for a population <strong>of</strong> permanent residents.<br />
Casuarina Town Centre, Urban Design Report for Kings Beach (No 2) Pty Ltd - May 2008<br />
Malcolm Middleton Architects 14<br />
PDF compression, OCR, web optimization using a watermarked evaluation copy <strong>of</strong> CVISION PDFCompressor
Master Plan Design Principles<br />
B. Masterplan Approach<br />
1. Carefully Considered Entry<br />
The position <strong>of</strong> the Main Street and associated active frontages has been<br />
carefully considered to provide a comfortably scaled and simply detailed built<br />
form that provides a welcome arrival statement from the arterial road access<br />
point.<br />
Signage, although present, will not dominate. The overall aim is to provide a<br />
street <strong>of</strong> relaxed beachfront atmosphere, well landscaped and activated with<br />
slow moving traffic, generous pedestrian amenity good light and shade that is<br />
responsive to the seaside/ indoor outdoor environment. The linear presentation<br />
<strong>of</strong> the Main Street <strong>of</strong>fers an unfolding frontage <strong>of</strong> variety and interest whilst<br />
the foreground contains architectural expressions that establish an immediate<br />
sense <strong>of</strong> place and interest onto and within the street setting.<br />
2. Main Street / Esplanade Interface with Dune and<br />
Public Walkway<br />
The visual termination <strong>of</strong> the Main Street contains a number <strong>of</strong> significant<br />
design devices that are important in establishing the quality <strong>of</strong> the public realm<br />
in this location.<br />
The end <strong>of</strong> the street features an item <strong>of</strong> public art on axis with the sightlines to<br />
the beach access positions. This will provide a clear wayfinding and accessiblity<br />
reference point for all users as well as contributing to the quality <strong>of</strong> the public<br />
realm open space zone in and around the Icon building at the end <strong>of</strong> the street.<br />
Additionally it provides a point <strong>of</strong> clear orientation as the road makes the<br />
transition to the Esplanade zone.<br />
Carparking is close at hand but does not dominate the public realm. Carparking<br />
provision is complimentary to the transition points to the beach through the<br />
dune area. Public walkways are accessible along the frontage <strong>of</strong> the site in both<br />
directions . Overall pedestrians amenity is designed to dominate this part <strong>of</strong> the<br />
site whilst allowing slow moving vehicular access.<br />
Casuarina Town Centre, Urban Design Report for Kings Beach (No 2) Pty Ltd - May 2008<br />
Malcolm Middleton Architects 15<br />
PDF compression, OCR, web optimization using a watermarked evaluation copy <strong>of</strong> CVISION PDFCompressor
Master Plan Design Principles<br />
3. Creation <strong>of</strong> a highly connected place<br />
The proposed Town Centre is located close to the geographic centre <strong>of</strong> the<br />
Casuarina site and adjoins the major road access that connects the New Tweed<br />
Coast Communities back to the Chinderah Bypass and the motorway standard<br />
Pacific Highway.<br />
The Town Centre is sited directly on Casuarina Way, the major connector road<br />
<strong>of</strong> the community which allows a clear way finding position for all residents<br />
whether utilising car based access or by arriving through the pedestrian/cycle<br />
way.<br />
The linear connection to the beachside position and Esplanade zone is a clear<br />
and unambiguous urban form that will allow the development <strong>of</strong> a strong identity<br />
for all modes <strong>of</strong> transport through the Town Centre.<br />
Casuarina Town Centre, Urban Design Report for Kings Beach (No 2) Pty Ltd - May 2008<br />
Malcolm Middleton Architects 16<br />
PDF compression, OCR, web optimization using a watermarked evaluation copy <strong>of</strong> CVISION PDFCompressor
Master Plan Design Principles<br />
4. Local character & Scale<br />
The development <strong>of</strong> a modified grid <strong>of</strong> uses by and around the Town Centre<br />
is an important design form that has emerged from the considerable analysis<br />
undertaken.<br />
The edge <strong>of</strong> the Town Centre relates strongly to the beach but the form <strong>of</strong><br />
the site and the existing character <strong>of</strong> the beachside dunal formation, does not<br />
allow ground level visibility to the water. This is an unusual interface with the<br />
beach compared to many Australian beachside locations and has been dealt<br />
with successfully in the earlier stages <strong>of</strong> the Casuarina Project.<br />
Although direct visual access to the beach is not available on the ground plane,<br />
but is present at the upper development levels.<br />
This local modified grid character approach continues in the Town Centre which<br />
will serve as a more focused connection point to the beach than occurs along<br />
the balance <strong>of</strong> the 3.5 kilometre frontage <strong>of</strong> the Casuarina Community.<br />
The ability to arrive, park and access the beach within the low key formalised<br />
grid <strong>of</strong> the Town Centre will establish the next level <strong>of</strong> local character for the<br />
Casuarina and the New Tweed Coast Community.<br />
Limited Ground Plane aspect to beach<br />
Casuarina Town Centre, Urban Design Report for Kings Beach (No 2) Pty Ltd - May 2008<br />
Malcolm Middleton Architects 17<br />
PDF compression, OCR, web optimization using a watermarked evaluation copy <strong>of</strong> CVISION PDFCompressor
Master Plan Design Principles<br />
5. High quality public realm<br />
The development <strong>of</strong> the grid and the scale <strong>of</strong> the connecting streets from Old<br />
Bogangar Road and Casuarina Way and to the dune interface has been carefully<br />
scaled to establish a public realm character <strong>of</strong> local coastal quality.<br />
The southern side <strong>of</strong> the connecting street is envisaged as a major pedestrian<br />
boulevard reflecting both sun and shade along the access to the beach and the<br />
buildings terminating the main access to the beach.<br />
The provision <strong>of</strong> a public open space at the end <strong>of</strong> the access road and Esplanade<br />
zone is an important provision <strong>of</strong> public amenity and will assist greatly in<br />
establishing the coastal beachside sense <strong>of</strong> place for the Town Centre.<br />
Car parking has been carefully positioned so that it does not intrude visually on<br />
the public realm but is close at hand for its functional requirement to provide<br />
immediate, safe and convenient access to the beach.<br />
Casuarina Town Centre, Urban Design Report for Kings Beach (No 2) Pty Ltd - May 2008<br />
Malcolm Middleton Architects 18<br />
PDF compression, OCR, web optimization using a watermarked evaluation copy <strong>of</strong> CVISION PDFCompressor
Master Plan Design Principles<br />
6. Separation <strong>of</strong> higher traffic and lower traffic uses<br />
One <strong>of</strong> the most difficult challenges for the Town Centre site is to provide a<br />
traffic management system that is appropriate for differing access needs.<br />
Beachside users will comprise a regular and longer term visitation pattern with<br />
the need to move comfortably to and from the beach with support amenities<br />
generally in the form <strong>of</strong> casual beachside food, beverage and shelter facilities.<br />
These patterns are best suited in a discreet location close to the beach access<br />
and interfacing with the Esplanade Zone.<br />
Conversely, the Supermarket use will generate a high level <strong>of</strong> vehicular traffic<br />
throughout the day with peak periods likely to occur at different times <strong>of</strong> the<br />
week. A larger car park with the need to be able to access directly to the<br />
supermarket and to service the local Casuarina Community and adjoining<br />
communities is an essential ingredient <strong>of</strong> this higher traffic generator. Such<br />
a use is not compatible with the slower paced beach front and tourist activity<br />
envisaged for the extension <strong>of</strong> the access Boulevard and Esplanade Zone.<br />
This issue has been resolved by locating the supermarket to the west <strong>of</strong><br />
Casuarina Way between old Bogangar Road and the main collector road. This<br />
location ideally suits the needs <strong>of</strong> the Town Centre without producing traffic<br />
conflicts for beachside uses and visitors to the Town Centre who seek a relaxed<br />
access experience.<br />
The beachside carpark locations will also function well as a pick up and drop <strong>of</strong>f<br />
location for people with disabilities and for future local bus services.<br />
Casuarina Town Centre, Urban Design Report for Kings Beach (No 2) Pty Ltd - May 2008<br />
Malcolm Middleton Architects 19<br />
PDF compression, OCR, web optimization using a watermarked evaluation copy <strong>of</strong> CVISION PDFCompressor
Master Plan Design Principles<br />
7. Establishment <strong>of</strong> a mixed use zone<br />
The Town Centre is targeted to operate at both a local and tourist visitation<br />
level. The establishment <strong>of</strong> mixed use facilities within the 3 story height limit<br />
will provide for a 7 day activation that can otherwise not be provided with purely<br />
residential or purely commercial uses.<br />
Mixed use character is well accepted in urban design terms as the most desirable<br />
community building mix as it provides for both activation, security and attractive<br />
public realm treatments that in turn establish the character <strong>of</strong> the place.<br />
Mixed uses bring with them a need for careful monirtoring <strong>of</strong> operational hours<br />
and noise levels.<br />
Casuarina Town Centre has the opportunity to establish holiday uses in the more<br />
active mixed use zones to minimise noise intrusion for permanent residents.<br />
Casuarina Town Centre, Urban Design Report for Kings Beach (No 2) Pty Ltd - May 2008<br />
Malcolm Middleton Architects 20<br />
PDF compression, OCR, web optimization using a watermarked evaluation copy <strong>of</strong> CVISION PDFCompressor
Master Plan Design Principles<br />
8. Variety <strong>of</strong> product<br />
The Masterplan has developed a mix <strong>of</strong> product <strong>of</strong>fering that will generate a<br />
variety <strong>of</strong> accomodation and urban forms within the village.<br />
This has been approached in a similar way to the successful resolution <strong>of</strong> a<br />
similar development form at Seaside City.<br />
The careful establishment <strong>of</strong> onsite densities and mix as provided for in TSC<br />
DCP 55 has been used as a base for the resolution <strong>of</strong> an urban development<br />
approach.<br />
DCP 55<br />
Casuarina Town Centre, Urban Design Report for Kings Beach (No 2) Pty Ltd - May 2008<br />
Malcolm Middleton Architects 21<br />
PDF compression, OCR, web optimization using a watermarked evaluation copy <strong>of</strong> CVISION PDFCompressor
Master Plan Design Principles<br />
9. Landscape Integration<br />
Although the Masterplan is essentially urban in character, the presence <strong>of</strong> the<br />
linear dune landscape is an important element <strong>of</strong> the landscape.<br />
The landscape concept <strong>of</strong> the Town Centre develops to a more sophisticated<br />
way the idea <strong>of</strong> landscape providing a strongly unifying theme for the whole<br />
setting.<br />
Casuarina Town Centre, Urban Design Report for Kings Beach (No 2) Pty Ltd - May 2008<br />
Malcolm Middleton Architects 22<br />
PDF compression, OCR, web optimization using a watermarked evaluation copy <strong>of</strong> CVISION PDFCompressor
Master Plan Design Principles<br />
10. Pedestrian amenity<br />
The most important measure for a success <strong>of</strong> the Town Centre will be the level<br />
<strong>of</strong> amenity enjoyed by pedestrians in and around the Town Centre.<br />
The area is designed to respond to this important principle through the<br />
establishment <strong>of</strong> a high standard pedestrian experience.<br />
Well landscaped footpaths with quality paving materials are proposed. Street<br />
scale will vary from Boulevard Esplanade zone to intimate. Open space access<br />
will be a natural transition and street furniture, cover, lighting and comfort fully<br />
integrated.<br />
11. Establishment <strong>of</strong> high quality built form<br />
It has clearly been the theme <strong>of</strong> the Casuarina Project to engage designers<br />
<strong>of</strong> calibre to deliver high quality built form outcomes for the community. It is<br />
envisaged this will continue with a heightened importance in the Town Centre<br />
area.<br />
A number <strong>of</strong> prominent development sites have been established and will be<br />
individually targeted to either developers with design teams, capable <strong>of</strong> meeting<br />
stringent onsite design requirements for the Town Centre Built Form Execution<br />
or for execution by Consolidated Properties direct.<br />
It is proposed the built form will be controlled by an agreed Design Code<br />
attached to all project contracts.<br />
Casuarina Town Centre, Urban Design Report for Kings Beach (No 2) Pty Ltd - May 2008<br />
Malcolm Middleton Architects 23<br />
PDF compression, OCR, web optimization using a watermarked evaluation copy <strong>of</strong> CVISION PDFCompressor
ABN 80 806 378 831<br />
CHECK ALL DIMENSIONS ON SITE<br />
BEFORE FABRICATION OR SET OUT.<br />
Use figured dimensions in preference to scale.<br />
specifications are copyright and must not be used,<br />
kept or copied by any means without written permission.<br />
PLOT DATE :<br />
5/16/2008 4:51:19 PM<br />
Masterplan Design Principles Retail<br />
C. Retail Design Principles<br />
General<br />
The retail and main civic functions are located where conveniently accessible<br />
both from the highway and Casuarina Way, -with the retail to the south <strong>of</strong><br />
the main street and civic activities serving the community to the north. The<br />
latter will be developed in consultation with Council and the community, and are<br />
intended to include such functions as library, local art gallery, meeting places,<br />
and pre-school/child-care facilities.<br />
The retail design principles for the proposed Supermarket incorporated in this<br />
Town Centre Masterplan application and Stage 1 application reflect above<br />
normal standards for retail projects <strong>of</strong> this type and configuration.<br />
In particular it is noted that the design approach to the traditional supermarket<br />
and car park model has been significantly re-thought and repositioned in its<br />
particular urban setting to respond to the important role it plays in the streetscape<br />
design and external perception <strong>of</strong> the Casuarina Town Centre.<br />
In particular the retail design provides for the following important urban design<br />
contributions:<br />
1. Streetscape variety<br />
The proposed centre makes a significant Main Street setback contribution and<br />
additionally provides a built to boundary frontage to Casuarina Way.<br />
2. Enhanced public realm<br />
112 Bowen Street<br />
Spring Hill QLD 4000<br />
BRISBANE AUSTRALIA<br />
TEL. +61 7 3831 3255<br />
FAX+61 7 3831 3266<br />
mail@donovanhill.com.au<br />
The overall design approach delivers an enhanced sphere <strong>of</strong> influence for public<br />
realm contribution to the Town Centre.<br />
The integrated public access, streetscape / landscape interface and built form<br />
presentation <strong>of</strong>fers significantly enhanced urban amenity for all users.<br />
© Donovan Hill. These designs, drawings and<br />
CONSULTANTS<br />
VIEW 5<br />
Casuarina Town Centre, Urban Design Report for Kings Beach (No 2) Pty Ltd - May 2008<br />
Malcolm Middleton Architects 24<br />
CLIENT<br />
Kings Beach No. 2<br />
THE BOULEVARD<br />
PROJECT<br />
Casuarina Town<br />
Centre Project<br />
Application Drawings<br />
LOCATION<br />
Casurina Beach<br />
PERSPECTIVE VIEW 5 FROM THE BOULEVARD LOOKING SOUTH EAST TO SITE<br />
0 1 2<br />
1:100<br />
4<br />
F 16.05.08 REVISED DA ISSUE<br />
ISSUE DATE DESCRIPTION<br />
PROJECT No: 874<br />
THE BOULEVARD<br />
SCALE @ A1: 1 : 2000<br />
CAD FILE:<br />
DRAWN BY: Author<br />
CHECKED BY: Checker<br />
COPYRIGHT: DONOVAN HILL<br />
SHEET TITLE<br />
VIEW 6<br />
Perspective Sketches<br />
PERSPECTIVE VIEW 6 FROM CNR <strong>CASUARINA</strong> WAY AND THE BOULEVARD LOOKING WEST<br />
DA03<br />
SUBMITTED- FOR PROJECT APPROVAL<br />
PDF compression, OCR, web optimization using a watermarked evaluation copy <strong>of</strong> CVISION PDFCompressor
PERSPECTIVE VIEW 1 FROM TWEED COAST ROAD LOOKING SOUTH EAST TO SITE<br />
PERSPECTIVE VIEW 1 FROM TWEED COAST ROAD LOOKING SOUTH EAST TO SITE<br />
PERSPECTIVE VIEW 2 FROM THE BOULAVARD + <strong>CASUARINA</strong> WAY INTERSECTION LOOKING TO SOUTHWEST CORNER OF SITE<br />
PERSPECTIVE VIEW 2 FROM THE BOULAVARD + <strong>CASUARINA</strong> WAY INTERSECTION LOOKING TO SOUTHWEST CORNER OF SITE<br />
Drawings<br />
Cover Page/ Contents<br />
Perspective Sketches<br />
Perspective Sketches<br />
Site Locality Plan<br />
Site Context Plan/ Schedules<br />
Elevations North and East<br />
Elevations South and West<br />
Ground Floor Plan<br />
First Floor Plan<br />
Ro<strong>of</strong> Plan<br />
Basement Plan<br />
Sections<br />
Shadow Diagrams<br />
Building Signage Details<br />
Pylon Signage Details<br />
Drawings<br />
Cover Page/ Contents<br />
Perspective Sketches<br />
Perspective Sketches<br />
Site Locality Plan<br />
Site Context Plan/ Schedules<br />
Elevations North and East<br />
Elevations South and West<br />
Ground Floor Plan<br />
First Floor Plan<br />
Ro<strong>of</strong> Plan<br />
Basement Plan<br />
Sections<br />
Shadow Diagrams<br />
Building Signage Details<br />
Pylon Signage Details<br />
DA01<br />
DA02<br />
DA03<br />
DA04<br />
DA05<br />
DA06<br />
DA07<br />
DA08<br />
DA09<br />
DA10<br />
DA11<br />
DA12<br />
DA13<br />
DA14<br />
DA15<br />
DA01<br />
DA02<br />
DA03<br />
DA04<br />
DA05<br />
DA06<br />
DA07<br />
DA08<br />
DA09<br />
DA10<br />
DA11<br />
DA12<br />
DA13<br />
DA14<br />
DA15<br />
112 Bowen Street<br />
ABN 80 806 378 831<br />
TEL. +61 7 3831 3255<br />
FAX+61 7 3831 3266<br />
mail@donovanhill.com.au<br />
CHECK ALL DIMENSIONS ON SITE<br />
BEFORE FABRICATION OR SET OUT.<br />
Use figured dimensions in preference to scale.<br />
© Donovan Hill. These designs, drawings and<br />
specifications are copyright and must not be used,<br />
kept or copied by any means without written permission.<br />
CONSULTANTS<br />
112 Bowen Street<br />
ABN 80 806 378 831<br />
TEL. +61 7 3831 3255<br />
FAX+61 7 3831 3266<br />
mail@donovanhill.com.au<br />
CLIENT<br />
CHECK ALL DIMENSIONS ON SITE<br />
BEFORE FABRICATION OR SET OUT.<br />
Use figured dimensions in preference to scale.<br />
PROJECT<br />
© Donovan Hill. These designs, drawings and<br />
specifications are copyright and must not be used,<br />
kept or copied by any means without written permission.<br />
LOCATION CONSULTANTS<br />
Casurina Beach<br />
CLIENT<br />
PROJECT<br />
F 16.05.08 REVISED DA ISSUE<br />
E 29.02.08 DA ISSUE<br />
LOCATION<br />
DCasurina 11.02.08 BeachREVISED FINAL REVIEW<br />
C 31.01.08 REVISED FINAL REVIEW<br />
B 18.01.08 FINAL REVIEW<br />
A 16.01.08 AMMENDMENT A<br />
DA-2 15.01.08 DA AMMENDMENT 2<br />
ISSUE DATE DESCRIPTION<br />
PROJECT No: 874<br />
SCALE @ A1: As indicated<br />
CAD FILE:<br />
DRAWN BY: JS<br />
CHECKED BY: BD<br />
COPYRIGHT: DONOVAN HILL<br />
SHEET TITLE<br />
F 16.05.08 REVISED DA ISSUE<br />
E 29.02.08 DA ISSUE<br />
D 11.02.08 REVISED FINAL REVIEW<br />
C 31.01.08 REVISED FINAL REVIEW<br />
B 18.01.08 FINAL REVIEW<br />
A 16.01.08 AMMENDMENT A<br />
PLOT DATE : 5/16/2008 4:51:08 PM<br />
DA-2 15.01.08 DA AMMENDMENT 2<br />
ISSUE DATE DESCRIPTION<br />
PROJECT No: 874<br />
SCALE @ A1: As indicated<br />
CAD FILE:<br />
DRAWN BY: JS<br />
CHECKED BY: BD<br />
COPYRIGHT: DONOVAN HILL<br />
SHEET TITLE<br />
PLOT DATE :<br />
5/16/2008 4:51:08 PM<br />
Masterplan Design Principles<br />
Spring Hill QLD 4000<br />
BRISBANE AUSTRALIA<br />
TWEED COAST ROAD<br />
RETAIL<br />
<strong>CENTRE</strong><br />
<strong>CASUARINA</strong> WAY<br />
THE BOULEVARD<br />
VIEW 1<br />
Spring Hill QLD 4000<br />
BRISBANE AUSTRALIA<br />
3. Circulation<br />
Non-traditional circulation patterns both to and from the car park and to and<br />
from the active frontages <strong>of</strong> the retail facilities are an innovative feature <strong>of</strong> the<br />
retail proposal.<br />
TWEED COAST ROAD<br />
RETAIL<br />
<strong>CENTRE</strong><br />
THE BOULEVARD<br />
VIEW 1<br />
Contents<br />
Kings Beach No. 2<br />
Casuarina Town<br />
Centre Project<br />
Application Drawings<br />
The indoor/outdoor circulation pattern respects the local climatic conditions and<br />
<strong>of</strong>fer a seamless transfer from the car park to the Main street and Esplanade<br />
zone.<br />
<strong>CASUARINA</strong> WAY<br />
Kings Beach No. 2<br />
TWEED COAST ROAD<br />
Contents<br />
Casuarina Town<br />
Centre Project<br />
Application Drawings<br />
THE BOULEVARD<br />
RETAIL<br />
<strong>CENTRE</strong><br />
<strong>CASUARINA</strong> WAY<br />
VIEW 2<br />
COVER PAGE<br />
TWEED COAST ROAD<br />
RETAIL<br />
<strong>CENTRE</strong><br />
THE BOULEVARD<br />
SUBMITTED- FOR PROJECT APPROVAL<br />
DA01<br />
<strong>CASUARINA</strong> WAY<br />
VIEW 2<br />
4. External Image<br />
SUBMITTED- FOR PROJECT APPROVAL<br />
COVER PAGE<br />
DA01<br />
External view planes into the complex have been carefully considered<br />
and designed to minimise the bulk <strong>of</strong> the project and maximize the<br />
visual interest presentation to Old Bogangar Road.<br />
In particular, the bulk <strong>of</strong> building has been modelled and broken down to smaller<br />
component parts. This will provide visual interest and variety to the Town<br />
Centre.<br />
Casuarina Town Centre, Urban Design Report for Kings Beach (No 2) Pty Ltd - May 2008<br />
Malcolm Middleton Architects 25<br />
PDF compression, OCR, web optimization using a watermarked evaluation copy <strong>of</strong> CVISION PDFCompressor
112 Bowen Street<br />
Spring Hill QLD 4000<br />
BRISBANE AUSTRALIA<br />
ABN 80 806 378 831<br />
TEL. +61 7 3831 3255<br />
FAX+61 7 3831 3266<br />
mail@donovanhill.com.au<br />
CHECK ALL DIMENSIONS ON SITE<br />
BEFORE FABRICATION OR SET OUT.<br />
Use figured dimensions in preference to scale.<br />
© Donovan Hill. These designs, drawings and<br />
specifications are copyright and must not be used,<br />
kept or copied by any means without written permission.<br />
CONSULTANTS<br />
VIEW 5<br />
CLIENT<br />
Kings Beach No. 2<br />
THE BOULEVARD<br />
TAIL<br />
NTRE<br />
PROJECT<br />
Casuarina Town<br />
Centre Project<br />
Application Drawings<br />
LOCATION<br />
Casurina Beach<br />
WAY<br />
PERSPECTIVE VIEW 5 FROM THE BOULEVARD LOOKING SOUTH EAST TO SITE<br />
Retail Design Principles<br />
1:100<br />
0 1 2<br />
4<br />
F 16.05.08 REVISED DA ISSUE<br />
TAIL<br />
NTRE<br />
THE BOULEVARD<br />
5. High Quality Built Form<br />
Built Form clearly reflects four significant and individual presentation points<br />
ISSUE DATE DESCRIPTION<br />
for the retail complex. Each elevation <strong>of</strong> the complex responds directly to its<br />
PROJECT No: 874<br />
urban setting and its contribution SCALE @ A1: to 1 : 2000 the whole project form in a manner that<br />
CAD FILE:<br />
significantly departs from the traditional, large format “box in the car park” built<br />
DRAWN BY: Author<br />
form that typifies many similar<br />
CHECKED<br />
retail<br />
BY: Checker<br />
complexes <strong>of</strong> this size and scale.<br />
COPYRIGHT: DONOVAN HILL<br />
SHEET TITLE<br />
WAY<br />
VIEW 6<br />
PERSPECTIVE VIEW 6 FROM CNR <strong>CASUARINA</strong> WAY AND THE BOULEVARD LOOKING WEST<br />
Perspective Sketches<br />
6. Land Form<br />
DA03<br />
SUBMITTED- FOR PROJECT APPROVAL<br />
PLOT DATE : 5/16/2008 4:51:19 PM<br />
The proposal is responsive both to its land form and its urban contribution to<br />
the new Town Centre and its broader and low density setting within the New<br />
Tweed Coast environs.<br />
7. Landscape<br />
The setting <strong>of</strong> the retail component makes full use <strong>of</strong> external landscape<br />
treatments, in particular the construction <strong>of</strong> a berm with specific landscape<br />
treatments to the cross section that will allow the visual impact to be minimised<br />
and the bulk <strong>of</strong> the project to be significantly reduced in its broad urban<br />
setting.<br />
Casuarina Town Centre, Urban Design Report for Kings Beach (No 2) Pty Ltd - May 2008<br />
Malcolm Middleton Architects 26<br />
PDF compression, OCR, web optimization using a watermarked evaluation copy <strong>of</strong> CVISION PDFCompressor
PROPOSED SIGNAGE<br />
1 : 200<br />
1 : 200<br />
ROOF RIDGE<br />
THE BOULEVARD<br />
RL 19375<br />
COLOURBOND STEEL ROOF-<br />
VARIOUS COLOURS IN STANDARD<br />
SHEETS TO PATTERN LAYOUT<br />
PYLON SIGN<br />
NOTE: MOUNDED LANDSCAPE IN FOREGROUND NOT<br />
SHOWN FOR CLARITY<br />
PROPOSED SIGNAGE<br />
SLIDING SCREEN DOOR<br />
TO LOADING DOCK<br />
RL. 19630<br />
ACOUSTIC SCREEN TO<br />
CONDENSOR DECK<br />
WALLED ENCLOSURE FOR<br />
ELECTRICAL SUBSTATION<br />
LINE OF BASEMENT SHOWN<br />
DASHED<br />
STEEL FRAME ROOF TURNDOWN<br />
<strong>CASUARINA</strong> WAY<br />
BRISBANE AUSTRALIA<br />
ABN 80 806 378 831<br />
TEL.<br />
FAX<br />
CHECK ALL DIMENSIONS ON SITE<br />
BEFORE FABRICATION OR SET OUT.<br />
Use figured dimensions in preference to scale.<br />
© Donovan Hill. These designs, drawings and<br />
specifications are copyright and must not be used,<br />
kept or copied by any means without written permission.<br />
CLIENT<br />
PROJECT<br />
LOCATION<br />
BRISBANE AUSTRALIA<br />
ABN 80 806 378 831<br />
TEL. +61 7 3831 3255<br />
FAX+61 7 3831 3266<br />
CHECK ALL DIMENSIONS ON SITE<br />
ISSUE DATE BEFORE FABRICATION DESCRIPTION OR SET OUT.<br />
Use figured dimensions in preference to scale.<br />
© Donovan Hill. These designs, drawings and<br />
PROJECT No: specifications 874 are copyright and must not be used,<br />
kept or copied by any means without written permission.<br />
SCALE @ A1: 1 : 200<br />
CAD FILE:<br />
DRAWN BY:<br />
CHECKED BY:<br />
COPYRIGHT:<br />
SHEET TITLE<br />
CLIENT<br />
PROJECT<br />
LOCATION<br />
D<br />
C<br />
B<br />
A<br />
JS<br />
BD<br />
DONOVAN HILL<br />
ISSUE DATE DESCRIPTION<br />
PROJECT No:<br />
CAD FILE:<br />
PLOT DATE :<br />
E 29.02.08 DA ISSUE<br />
DRAWN BY:<br />
11.02.08<br />
31.01.08<br />
18.01.08<br />
15.01.08<br />
SCALE @ A1:<br />
CHECKED BY:<br />
COPYRIGHT:<br />
SHEET TITLE<br />
JS<br />
874<br />
1 : 200<br />
BD<br />
DONOVAN HILL<br />
PLOT DATE :<br />
5/16/2008 4:58:24 PM<br />
F 16.05.08 REVISED DA ISSUE<br />
ABN 80 806 378 831<br />
CHECK ALL DIMENSIONS ON SITE<br />
BEFORE FABRICATION OR SET OUT.<br />
Use figured dimensions in preference to scale.<br />
© Donovan Hill. These designs, drawings and<br />
specifications are copyright and must not be used,<br />
kept or copied by any means without written permission.<br />
REVISED FINAL REVIEW<br />
REVISED FINAL REVIEW<br />
FINAL REVIEW<br />
AMMENDMENT A<br />
DA-2 15.01.08 DA AMMENDMENT 2<br />
5/16/2008 4:58:24 PM<br />
PLOT DATE :<br />
5/16/2008 4:54:37 PM<br />
ABN 80 806 378 831<br />
PLOT DATE :<br />
5/16/2008 4:54:37 PM<br />
112 Bowen Street<br />
Spring Hill QLD 4000<br />
BRISBANE AUSTRALIA<br />
TEL. +61 7 3831 3255<br />
FAX+61 7 3831 3266<br />
mail@donovanhill.com.au<br />
CHECK ALL DIMENSIONS ON SITE<br />
BEFORE FABRICATION OR SET OUT.<br />
Use figured dimensions in preference to scale.<br />
ROOF RIDGE<br />
First<br />
10730<br />
Ground<br />
7130<br />
10000<br />
4<br />
DA12<br />
RL. 19990 RL 19375<br />
ROOF TURNDOWN<br />
3 deg. ROOF PITCH<br />
PROPOSED SIGNAGE<br />
112 Bowen Street<br />
CONSULTANTS<br />
Spring Hill QLD 4000<br />
BRISBANE AUSTRALIA<br />
TEL. +61 7 3831 3255<br />
Retail Design FAX+61 7 3831 3266 Principles<br />
mail@donovanhill.com.au<br />
BOUNDARY<br />
© Donovan Hill. These designs, drawings and<br />
specifications are copyright and must not be used,<br />
kept or copied by any means without written permission.<br />
ROOF RIDGE<br />
First<br />
10730<br />
Ground<br />
7130<br />
PROPOSED SIGNAGE<br />
Basement<br />
4000<br />
1<br />
2<br />
Ground<br />
7130<br />
10000<br />
ROOF RIDGE<br />
10000<br />
First<br />
10730<br />
Basement<br />
4000<br />
Basement<br />
4000<br />
ROOF RIDGE<br />
First<br />
10730<br />
Ground<br />
7130<br />
ROOF RIDGE<br />
Basement<br />
4000<br />
South Elevation<br />
1 : 200<br />
First<br />
10730<br />
Basement<br />
4000<br />
First<br />
10730<br />
Ground<br />
7130<br />
10000<br />
Basement<br />
4000<br />
10000<br />
10000<br />
Ground<br />
7130<br />
THE BOULEVARD<br />
West Elevation<br />
1 : 200<br />
North Elevation<br />
1<br />
STEEL FRAME ROOF TURNDOWN<br />
East Elevation<br />
2<br />
SHOWN FOR CLARITY<br />
West Elevation<br />
RL. 19990 RL 19375<br />
North Elevation<br />
1 : 200<br />
STEEL FRAME ROOF TURNDOWN<br />
East Elevation<br />
1 : 200<br />
North Elevation<br />
1<br />
1 : 200<br />
RL 19375<br />
1 : 200<br />
1<br />
DA12<br />
COLOURBOND STEEL ROOF-<br />
VARIOUS COLOURS IN STANDARD<br />
SHEETS TO PATTERN LAYOUT<br />
PYLON SIGN<br />
1<br />
DA12<br />
East Elevation<br />
2<br />
NOTE: MOUNDED LANDSCAPE IN FOREGROUND NOT<br />
ROOF TURNDOWN<br />
PROPOSED SIGNAGE<br />
2<br />
DA12<br />
3<br />
DA12<br />
4<br />
DA12<br />
2<br />
DA12<br />
3 deg. ROOF PITCH<br />
RL. 19630<br />
SLIDING SCREEN DOOR<br />
TO LOADING DOCK<br />
4<br />
DA12<br />
3<br />
DA12<br />
2<br />
DA12<br />
4<br />
DA12<br />
RL. 19630<br />
3<br />
DA12<br />
1<br />
DA12<br />
RL. 19990<br />
RL. 19630<br />
PRE CAST CONCRETE PANELS<br />
PROPOSED SIGNAGE<br />
ACOUSTIC SCREEN<br />
THE<br />
TO<br />
BOULEVARD<br />
CONDENSOR DECK<br />
WALLED ENCLOSURE FOR<br />
ELECTRICAL SUBSTATION<br />
LINE OF BASEMENT SHOWN<br />
DASHED<br />
RL. 19990<br />
PROPOSED SIGNAGE<br />
STEEL FRAME ROOF TURNDOWN<br />
12000<br />
<strong>CASUARINA</strong> WAY<br />
PROPOSED SIGNAGE<br />
112 Bowen Street<br />
Spring Hill QLD 4000<br />
8. Architectural Design<br />
+61 7 3831 3266<br />
mail@donovanhill.com.au<br />
PROJECT<br />
The proposal is a cohesive composition developed from a mix <strong>of</strong> relevant and<br />
Casuarina Town<br />
carefully selected materials ranging from<br />
Centre<br />
pre-cast<br />
Project<br />
concrete through to articulated<br />
Application Drawings<br />
LOCATION<br />
metal and transparent street edge treatments. Casurina Beach The design approach will provide<br />
an open and playful street frontage to the main axis <strong>of</strong> the Town Centre.<br />
BOUNDARY<br />
Casuarina Town<br />
9. Materials Centre and Project Colour Palette<br />
PRE CAST CONCRETE PANELS<br />
The selection <strong>of</strong> materials for the Supermarket and associated specialty<br />
shopping and public areas has been carefully considered to deliver a low<br />
colour Kings impact Beach with No. 2natural hues embedded in the concrete precast wall panels<br />
F 16.05.08 REVISED DA ISSUE<br />
E 29.02.08 DA ISSUE<br />
eastern and southern elevations. These elevations will express strength <strong>of</strong><br />
Casuarina Town<br />
D 11.02.08 REVISED FINAL REVIEW<br />
Centre Project<br />
the built form through 0 the 2 articulated 5 and C 31.01.08 strongly REVISED FINAL expressed REVIEW<br />
Application Drawings<br />
precast forms<br />
1:200<br />
B 18.01.08 FINAL REVIEW<br />
Casurina Beach<br />
providing shelter from the prevailing south easterly breezes. The important<br />
A 16.01.08 AMMENDMENT A<br />
DA-2<br />
highway elevation, which contains the loading docks and back <strong>of</strong> house<br />
15.01.08 DA AMMENDMENT 2<br />
ISSUE DATE DESCRIPTION<br />
functions,has been designed F 16.05.08 REVISED to DA ISSUE work in with the landscape design <strong>of</strong> a mound<br />
E 29.02.08 DA ISSUE<br />
PROJECT No: 874<br />
with screening trees that will provide the SCALE @ foreground A1: 1 : 200 for a strongly modelled<br />
D 11.02.08 REVISED FINAL REVIEW<br />
CAD FILE:<br />
C 31.01.08 REVISED FINAL REVIEW<br />
expression <strong>of</strong> the ro<strong>of</strong> form. This is achieved DRAWN BY: JSthrough the turning down <strong>of</strong> the<br />
0 2 5<br />
B 18.01.08 FINAL REVIEW<br />
CHECKED BY: BD<br />
1:200<br />
A 16.01.08 AMMENDMENT A<br />
metal ro<strong>of</strong> material to provide a western COPYRIGHT: elevation DONOVAN HILL with strong and simple<br />
DA-2 15.01.08 DA AMMENDMENT 2<br />
SHEET TITLE<br />
modelling <strong>of</strong> planes ISSUE and DATEvarying DESCRIPTION ro<strong>of</strong> heights.<br />
THE BOULEVARD<br />
+61 7 3831 3255<br />
CONSULTANTS<br />
F 16.05.08 REVISED DA ISSUE<br />
SCALE @ A1: 1 : 200<br />
The Main Street 112 Bowen Street<br />
E 29.02.08<br />
elevation utilises an articulated ro<strong>of</strong> and canopy form to<br />
Spring DA Hill ISSUE<br />
QLD 4000 CAD FILE:<br />
D 11.02.08 REVISED FINAL REVIEW DRAWN BY: JS<br />
deliver a lightweight canopy over the public pedestian street interface<br />
C 31.01.08 REVISED FINAL REVIEW CHECKED BY: BD<br />
DA06<br />
mail@donovanhill.com.au COPYRIGHT: DONOVAN HILL<br />
B 18.01.08 FINAL REVIEW<br />
punctuated SUBMITTED- with FOR strong<br />
SHEET PROJECT TITLEro<strong>of</strong> APPROVAL forms that provide light wells and screening <strong>of</strong><br />
A 15.01.08 AMMENDMENT A<br />
DA-2 DA AMMENDMENT 2<br />
ro<strong>of</strong> top plant and equipment. Elevations North The andmain retail elevation will be glass to deliver<br />
15.01.08<br />
East<br />
an open and inviting activated frontage with sun screening to the main public<br />
thoroughfare.<br />
CONSULTANTS<br />
SUBMITTED- FOR PROJECT APPROVAL<br />
CONSULTANTS<br />
CLIENT<br />
Kings Beach No. 2<br />
PROJECT<br />
Application Drawings<br />
LOCATION<br />
Casurina Beach<br />
PROJECT No:<br />
874<br />
DA06<br />
CLIENT<br />
Kings Beach No. 2<br />
1:200<br />
0<br />
2<br />
5<br />
Elevations North and<br />
East<br />
First<br />
10730<br />
Ground<br />
7130<br />
10000<br />
12000<br />
Elevations West and<br />
South<br />
Basement<br />
4000<br />
South Elevation<br />
South<br />
1<br />
SUBMITTED- FOR PROJECT APPROVAL<br />
Kings Beach No. 2<br />
Casuarina Town<br />
Centre Project<br />
Application Drawings<br />
Casurina Beach<br />
DA07<br />
3<br />
2<br />
1<br />
Casuarina Town Centre, Urban Design DA12 Report for Kings DA12 Beach (No 2) DA12Pty Ltd - May 2008<br />
Malcolm Middleton Architects 27<br />
1:200<br />
0<br />
2<br />
5<br />
First<br />
10730<br />
10000<br />
Ground<br />
7130<br />
Basement<br />
4000<br />
2<br />
West Elevation<br />
Elevations West and<br />
South<br />
SUBMITTED- FOR PROJECT APPROVAL<br />
DA07<br />
PDF compression, OCR, web optimization using a watermarked evaluation copy <strong>of</strong> CVISION PDFCompressor
Response to Director General’s Environmental Assessment<br />
requirements for the Casuarina Town Centre Concept Plan<br />
1 Land Use Pattern and Visual Impacts<br />
1.1 Integration and compatibility <strong>of</strong> the proposed land uses<br />
(retail, commercial, tourist, open space) across the site with regard<br />
to access arrangements.<br />
The proposed land uses are consistent with well accepted urban design<br />
principles for Town Centre Design. The variety <strong>of</strong> proposed land uses are all<br />
uses that would be expected to be found in a Town Centre and in the case <strong>of</strong> the<br />
proposed Casuarina Town Centre the proposed uses are well integrated across<br />
an urban form that is conducive to Town Centre activity. The uses are centrally<br />
placed in the site development that has occurred over the last nine years and<br />
have frontage directly on to the two major access roads servicing the Town<br />
Centre.<br />
The third road forming the Town Centre Boulevard and Esplanade zone connects<br />
the two major service roads at ninety degrees and provides a comfortable urban<br />
form to accommodate and integrate the mixed uses comprising the proposed<br />
town centre.<br />
Additionally the eleven principles <strong>of</strong> the Town Centre Design are in close accord<br />
with the principles contained within the Guidelines for Coastal Settlements in<br />
NSW.<br />
1.2 Justify any inconsistencies in the proposed concept plan for<br />
the site…<br />
There are no obvious inconsistencies contained within the proposed concept<br />
plan for the site. The Town Centre is located in the identified location for such a<br />
use and at a time consistent with the status <strong>of</strong> development in and around the<br />
proposed site.<br />
1.3 Justify the size and location <strong>of</strong> the proposed Supermarket<br />
anchored retail centre…<br />
The location <strong>of</strong> the proposed Supermarket anchored retail centre is clearly in<br />
the preferred location when assessed in urban design terms. It provides direct<br />
access along Casuarina Way for residents <strong>of</strong> Casuarina and also is directly<br />
accessible from Old Bogangar Road for residents along the New Tweed Coast<br />
arriving on this collector system.<br />
The Retail Centre is separated from the slower paced retail, recreation and<br />
tourist activity located in closer proximity to the beach and open space public<br />
realm leading to the beach. Again this is consistent with good urban design<br />
principles <strong>of</strong> activation for the Town Centre whilst avoiding clear positions <strong>of</strong><br />
conflict for higher activity car access and lower activity recreation and tourist<br />
retail activity.<br />
The size <strong>of</strong> the centre - whilst importantly requiring careful economic<br />
assessment, has clearly been conceived to provide integration as an important<br />
urban contribution to the Town Centre itself. This is achieved not only by its<br />
fundamental siting but also through its street engagement and architectural<br />
form that is <strong>of</strong> a significantly higher standard than normally provided for such<br />
uses.<br />
1.6 Address the visual impact in the context <strong>of</strong> the adjoining<br />
and surrounding development in relation to setting, density, built<br />
form, building mass and height as viewed from the public domain<br />
including all publicly accessible coastal locations<br />
The visual impact <strong>of</strong> the Town Centre is consistent with the developing character<br />
and scale <strong>of</strong> the local community into which it is proposed to be placed. Height is<br />
within the generally accepted height limits for coastal communities in Northern<br />
NSW. The proposed built form contains variety <strong>of</strong> built form, articulation,<br />
shadowing, street activation and consistent visual interest throughout the<br />
central area. Surrounding development has been developed in a similar approach<br />
but perhaps without the particular visual interest proposed for the Town Centre<br />
facilities.<br />
Density is consistent with adjoining communities such as Seaside City, Salt and<br />
Kingscliff. The setting is conducive to a visually strong Town Centre because <strong>of</strong><br />
the strong green backdrop to the centre, central location within the community<br />
Casuarina Town Centre, Urban Design Report for Kings Beach (No 2) Pty Ltd - May 2008<br />
Malcolm Middleton Architects 28<br />
PDF compression, OCR, web optimization using a watermarked evaluation copy <strong>of</strong> CVISION PDFCompressor
and direct visual connection to Old Bogangar Road and the balance <strong>of</strong><br />
the New Tweed Coast.<br />
2.0 Consider measures that would be implemented to ensure<br />
ongoing public access to the foreshore<br />
The proposed urban form <strong>of</strong> the Town Centre is predicated on the premise that<br />
ongoing public access to the foreshore is desirable and will occur. The urban<br />
design amenity inherent within the concept takes this principle as the base<br />
condition and builds all the surrounding urban form from this base. The Boulevard<br />
and Esplanade are focused on the access locations as is the carparking and pick<br />
up and drop <strong>of</strong>f facilities.<br />
The Supermarket anchored retail centre also directly responds to this concept<br />
by removing potentially conflicting vehicular and functional activity <strong>of</strong> the retail<br />
complex away from the more sedate and environmentally sensitive activity <strong>of</strong><br />
beach access and activity. The proposed urban structure is the design insurance<br />
needed to achieve ongoing successful public access to the foreshore.<br />
The Casuarina Beach Community Town Centre is an important milestone in<br />
bringing together all <strong>of</strong> the design themes and new community management<br />
approaches that have characterised the site development to date.<br />
Conclusion<br />
The high standard new local coastal community that has featured throughout<br />
the development <strong>of</strong> Casuarina Beach will continue with the envisaged Town<br />
Centre. It will deliver a relaxed, integrated but functionally successful mix <strong>of</strong><br />
permanent residents and visitors to the place.<br />
In Urban Design terms the Town Centre will successfully provide for all the<br />
measures identified by the Director General’s Environmental Assessment.<br />
Casuarina Town Centre, Urban Design Report for Kings Beach (No 2) Pty Ltd - May 2008<br />
Malcolm Middleton Architects 29<br />
PDF compression, OCR, web optimization using a watermarked evaluation copy <strong>of</strong> CVISION PDFCompressor



