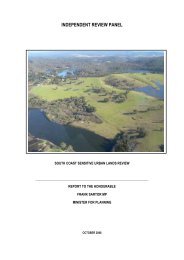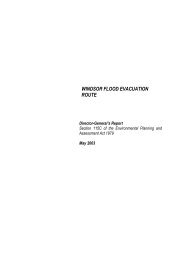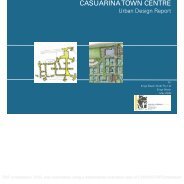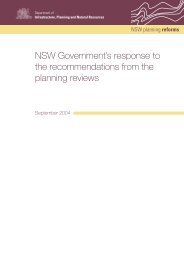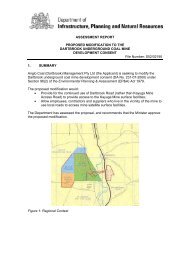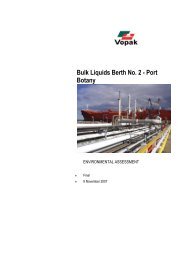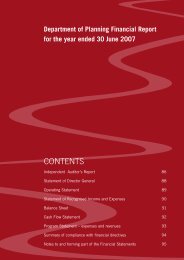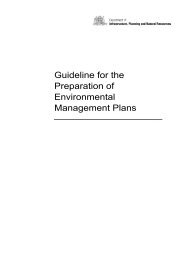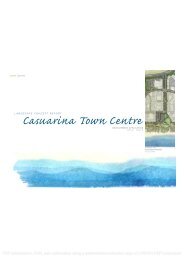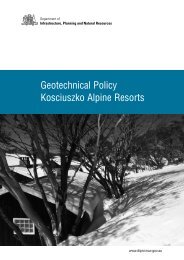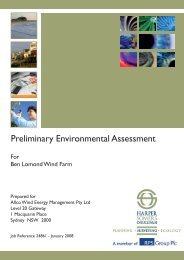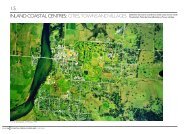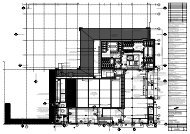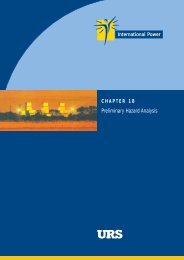West Ryde Railway Station Development Wind Impact, Natural ...
West Ryde Railway Station Development Wind Impact, Natural ...
West Ryde Railway Station Development Wind Impact, Natural ...
You also want an ePaper? Increase the reach of your titles
YUMPU automatically turns print PDFs into web optimized ePapers that Google loves.
REPORT 10-4961-R2<br />
Revision 0<br />
<strong>West</strong> <strong>Ryde</strong> <strong>Railway</strong> <strong>Station</strong> <strong>Development</strong><br />
<strong>Wind</strong> <strong>Impact</strong>, <strong>Natural</strong> Ventilation Simulation<br />
and Reflectivity<br />
PREPARED FOR<br />
CRI Australia<br />
Level 2<br />
72 Berry Street<br />
NORTH SYDNEY NSW 2060<br />
22 FEBRUARY 2007
<strong>West</strong> <strong>Ryde</strong> <strong>Railway</strong> <strong>Station</strong> <strong>Development</strong><br />
<strong>Wind</strong> <strong>Impact</strong>, <strong>Natural</strong> Ventilation Simulation<br />
and Reflectivity<br />
PREPARED BY:<br />
Heggies Pty Ltd<br />
ABN 29 001 584 612<br />
2 Lincoln Street Lane Cove NSW 2066 Australia<br />
(PO Box 176 Lane Cove NSW 1595 Australia)<br />
Telephone 61 2 9427 8100 Facsimile 61 2 9427 8200<br />
Email sydney@heggies.com Web www.heggies.com<br />
DISCLAIMER<br />
Reports produced by Heggies Pty Ltd are prepared for a particular Client’s objective and are based on a specific scope, conditions and limitations, as agreed<br />
between Heggies and the Client. Information and/or report(s) prepared by Heggies may not be suitable for uses other than the original intended objective. No<br />
parties other than the Client should use any information and/or report(s) without first conferring with Heggies.<br />
The information and/or report(s) prepared by Heggies should not be reproduced, presented or reviewed except in full. Before passing on to a third party any<br />
information and/or report(s) prepared by Heggies, the Client is to fully inform the third party of the objective and scope and any limitations and conditions, including<br />
any other relevant information which applies to the material prepared by Heggies. It is the responsibility of any third party to confirm whether information and/or<br />
report(s) prepared for others by Heggies are suitable for their specific objectives.<br />
Heggies Pty Ltd is a Member Firm of the<br />
Association of Australian Acoustical Consultants.<br />
Heggies Pty Ltd operates under a Quality System which<br />
has been certified by Quality Assurance Services Pty<br />
Limited to comply with all the requirements of<br />
ISO 9001:2000 "Quality Systems - Model for Quality<br />
Assurance in Design, <strong>Development</strong>, Production,<br />
Installation and Servicing" (Licence No 3236).<br />
This document has been prepared in accordance with the<br />
requirements of that System.<br />
DOCUMENT CONTROL<br />
Reference Status Date Prepared Checked Authorised<br />
10-4961-R2 Revision 0 22 February 2007 Matthew Glanville Peter Bourke Matthew Glanville<br />
10-4961-R1 Revision 0 29 January 2007 Matthew Glanville Peter Bourke Matthew Glanville<br />
Heggies Pty Ltd<br />
Report Number 10-4961-R2<br />
Revision 0<br />
<strong>West</strong> <strong>Ryde</strong> <strong>Railway</strong> <strong>Station</strong> <strong>Development</strong><br />
<strong>Wind</strong> <strong>Impact</strong>, <strong>Natural</strong> Ventilation Simulation and Reflectivity<br />
CRI Australia<br />
(10-4961R2) 22 February 2007 Page 2
EXECUTIVE SUMMARY<br />
Heggies Pty Ltd (Heggies) has been engaged by CRI Australia Pty Ltd to conduct a Reflectivity and <strong>Wind</strong><br />
<strong>Impact</strong> assessment of the proposed <strong>West</strong> <strong>Ryde</strong> <strong>Railway</strong> <strong>Station</strong> Residential <strong>Development</strong>, and the<br />
potential for impact on the surrounding environs.<br />
In terms of <strong>Wind</strong> <strong>Impact</strong> & <strong>Natural</strong> Ventilation Simulation<br />
The wind assessment of the proposed <strong>West</strong> <strong>Ryde</strong> <strong>Railway</strong> <strong>Station</strong> Residential <strong>Development</strong> has revealed<br />
the following wind impact considerations.<br />
In terms of the future wind environment with the proposed development, the following areas are noted as<br />
being of most significance:<br />
• Ground Level perimeter footpath areas adjacent the west façade of all Buildings.<br />
• Level 1 podium terrace between Buildings A, B, C and D.<br />
Landscaping and other windbreak treatments already included in the proposed development will assist in<br />
the preservation of wind amenity both at ground level surrounding the site and upper levels of the<br />
development. Additional recommendations (refer Table 1) have been provided to assist in maintaining<br />
comfortable conditions at these locations throughout the year.<br />
It is predicted that, given the above, wind conditions at all public areas<br />
within and around the development, including street footpaths, should remain<br />
below the standard council 16 m/sec walking comfort criterion.<br />
A numerical investigation of a typical single sided apartment within the development has been conducted<br />
to further investigate the effect of natural ventilation upon cooling loads and potentially the energy<br />
consumption and star ratings of the apartment. Further comment upon the results described herein is<br />
contained in a Summary of Expert Opinion relating to Solar Access and <strong>Natural</strong> Ventilation compliance<br />
prepared by Steve King 15 th January 2007 also submitted with this <strong>Development</strong> Application.<br />
In terms of Reflectivity <strong>Impact</strong><br />
This Reflectivity Analysis of the development shows that there will be no glazing elements within the<br />
proposed <strong>West</strong> <strong>Ryde</strong> <strong>Railway</strong> <strong>Station</strong> Residential <strong>Development</strong> facades which are capable of causing<br />
adverse glare events at surrounding locations. This is due to the following factors:<br />
• The development's glazing will have a reflectivity coefficient of less than 15%.<br />
• The development buildings are of modest height relative to surrounding critical carriageways.<br />
Building set-backs also assist in limiting glare potential for the site.<br />
• The facade design overlooking surrounding carriageways involves a mix of glazing forms which<br />
limit the potential to generate significant glare, eg through recessing within balconies, protection<br />
by shading elements, location relative to facade indentations, etc.<br />
In summary, through a combination of choice of glazing, facade design,<br />
façade orientation and low building height, no facades of the proposed<br />
<strong>West</strong> <strong>Ryde</strong> <strong>Railway</strong> <strong>Station</strong> Residential development will produce reflections<br />
causing either disability glare for passing motorists<br />
or unacceptable discomfort glare for passing pedestrians.<br />
Heggies Pty Ltd<br />
Report Number 10-4961-R2<br />
Revision 0<br />
<strong>West</strong> <strong>Ryde</strong> <strong>Railway</strong> <strong>Station</strong> <strong>Development</strong><br />
<strong>Wind</strong> <strong>Impact</strong>, <strong>Natural</strong> Ventilation Simulation and Reflectivity<br />
CRI Australia<br />
(10-4961R2) 22 February 2007 Page 3
TABLE OF CONTENTS<br />
1 INTRODUCTION & SITE DESCRIPTION 5<br />
1.1 Points of Interest with Respect to <strong>Wind</strong> 5<br />
1.2 Points of Interest with Respect to Reflectivity 6<br />
2 WIND CHARACTERISTICS AND CRITERION AFFECTING THE SITE 8<br />
2.1 <strong>Wind</strong> Climate 8<br />
2.2 Pedestrian <strong>Wind</strong> Acceptability Criteria 8<br />
3 WIND IMPACT OF THE PROPOSED DEVELOPMENT 9<br />
3.1 Existing <strong>Wind</strong>s – <strong>Wind</strong> <strong>Impact</strong> and Effects 9<br />
3.2 Future <strong>Wind</strong>s - Predicted <strong>Wind</strong> Flow Patterns 9<br />
3.3 Future <strong>Wind</strong>s - <strong>Wind</strong> Effects and <strong>Wind</strong> Mitigation Recommendations 10<br />
4 NUMERICAL ANALYSIS OF NATURAL VENTILATION 13<br />
5 SUMMARY AND RECOMMENDATIONS 16<br />
6 REFLECTIVITY IMPACT CONSIDERATIONS 18<br />
6.1 Glare Characteristics 18<br />
6.2 Glare Acceptability Criteria 18<br />
6.3 TI Value Assessment Sites 18<br />
6.4 Traffic Disability Glare <strong>Impact</strong> 19<br />
6.4.1 Reflections <strong>Impact</strong>ing on Ryedale Road 19<br />
6.4.2 Reflections <strong>Impact</strong>ing on the Northern <strong>Railway</strong> Line 19<br />
6.5 Reflectivity Summary 20<br />
Appendix A Seasonal <strong>Wind</strong> Roses for Sydney<br />
Appendix B CFD Modelling<br />
Appendix C Architectural Drawings<br />
Heggies Pty Ltd<br />
Report Number 10-4961-R2<br />
Revision 0<br />
<strong>West</strong> <strong>Ryde</strong> <strong>Railway</strong> <strong>Station</strong> <strong>Development</strong><br />
<strong>Wind</strong> <strong>Impact</strong>, <strong>Natural</strong> Ventilation Simulation and Reflectivity<br />
CRI Australia<br />
(10-4961R2) 22 February 2007 Page 4
1 INTRODUCTION & SITE DESCRIPTION<br />
Heggies Pty Ltd (Heggies) has been engaged by CRI Australia Pty Ltd to conduct a Reflectivity<br />
and <strong>Wind</strong> <strong>Impact</strong> assessment of the proposed <strong>West</strong> <strong>Ryde</strong> <strong>Railway</strong> <strong>Station</strong> Residential<br />
<strong>Development</strong>, and the potential for impact on the surrounding environs.<br />
The development site is shown in Figure 1 and is located on a narrow north–south site, bounded<br />
by Ryedale Road to the East, the Main Northern <strong>Railway</strong> Line to the <strong>West</strong> and Victoria Road to the<br />
South.<br />
Figure 1<br />
Proposed <strong>West</strong> <strong>Ryde</strong> <strong>Railway</strong> <strong>Station</strong> Residential <strong>Development</strong> Site<br />
The project is a multi-storey residential development constructed on a single level podium. The<br />
development consists of the following residential components:<br />
• 2 levels of basement car parking.<br />
• Single level podium along the entire site including retail commercial space. On top of the<br />
podium the following residential buildings are proposed.<br />
• Building A: 11 storeys including one commercial level (10 residential levels) on the<br />
southern end of the site adjacent to the station. (Building A).<br />
• Buildings B and C: 8 storeys above the podium including one storey of commercial and<br />
communal facilities (7 residential levels).<br />
• Building D: 6 storeys above the podium including one storey with the childcare facility (5<br />
residential levels) on the northern end of the site.<br />
The proposed development is a relatively conventional multi-unit residential building, comprising<br />
a reinforced concrete structure with drywall partitions and masonry external walls.<br />
Heggies Pty Ltd<br />
Report Number 10-4961-R2<br />
Revision 0<br />
<strong>West</strong> <strong>Ryde</strong> <strong>Railway</strong> <strong>Station</strong> <strong>Development</strong><br />
<strong>Wind</strong> <strong>Impact</strong>, <strong>Natural</strong> Ventilation Simulation and Reflectivity<br />
CRI Australia<br />
(10-4961R2) 22 February 2007 Page 5
1.1 Points of Interest with Respect to <strong>Wind</strong><br />
Immediately surrounding the site is a mix of retail and residential developments including a 10<br />
storey residential apartment building on the opposite side of <strong>West</strong> <strong>Ryde</strong> <strong>Station</strong> to the southwest<br />
of the site and a series of 8-10 storey apartment buildings to the west of the site on the opposite<br />
side of the Northern <strong>Railway</strong> Line (see also Figure 3). Low to mid-rise retail and residential<br />
surround the site in all directions.<br />
Main public access entries into the building are via ground level lobbies off Ryedale Road.<br />
Landscaping has been proposed for the Level 1 Podium between the Buildings and around the<br />
site street perimeter.<br />
1.2 Points of Interest with Respect to Reflectivity<br />
Primary façade materials include the following:<br />
• The glazing chosen for the proposed development will have a reflectivity coefficient of less<br />
than 15%.<br />
• The other main façade materials will be rendered / painted concrete with minimal reflectivity.<br />
The facade design overlooking surrounding carriageways involves a mix of glazing forms which<br />
limit the potential to generate significant glare, eg through recessing within balconies, protection<br />
by division screens, location relative to facade indentations, etc.<br />
Heggies Pty Ltd<br />
Report Number 10-4961-R2<br />
Revision 0<br />
<strong>West</strong> <strong>Ryde</strong> <strong>Railway</strong> <strong>Station</strong> <strong>Development</strong><br />
<strong>Wind</strong> <strong>Impact</strong>, <strong>Natural</strong> Ventilation Simulation and Reflectivity<br />
CRI Australia<br />
(10-4961R2) 22 February 2007 Page 6
<strong>Wind</strong> <strong>Impact</strong><br />
Heggies Pty Ltd<br />
Report Number 10-4961-R2<br />
Revision 0<br />
<strong>West</strong> <strong>Ryde</strong> <strong>Railway</strong> <strong>Station</strong> <strong>Development</strong><br />
<strong>Wind</strong> <strong>Impact</strong>, <strong>Natural</strong> Ventilation Simulation and Reflectivity<br />
CRI Australia<br />
(10-4961R2) 22 February 2007 Page 7
2 WIND CHARACTERISTICS AND CRITERION AFFECTING THE SITE<br />
2.1 <strong>Wind</strong> Climate<br />
In relation to key characteristics of the Sydney Region <strong>Wind</strong> Climate (Appendix A) relevant to the<br />
wind impact assessment of the proposed development, we note that Sydney is affected by two<br />
primary wind seasons:<br />
• Summer winds occur mainly from the northeast, south and southeast. While northeast winds<br />
are the more common prevailing wind direction (occurring typically as offshore land-sea<br />
breezes), southeast and south winds generally provide the strongest gusts during summer.<br />
• Winter/Early spring winds occur mainly from the west and the south. <strong>West</strong> quadrant winds<br />
(southwest to northwest) provide the strongest winds during winter and in fact for the whole<br />
year.<br />
2.2 Pedestrian <strong>Wind</strong> Acceptability Criteria<br />
The wind impact criteria originally developed by Sydney City Council and used throughout<br />
Sydney to assess the acceptability of proposed new building developments are as below:<br />
• The general objective is for annual 3-second gust winds to remain at or below the so-called<br />
16 m/s “Walking Comfort” criterion. This is a 3 second gust wind speed occurring once per<br />
year. Whilst this magnitude may appear arbitrary, its value represents a level of wind<br />
intensity the majority of the population would find unacceptable for comfortable walking on a<br />
regular basis at any particular location.<br />
• In many urban locations, either because of exposure to open water conditions or because of<br />
street “canyon” effects, etc, this level is already currently being exceeded. In such instances<br />
a new development should not exacerbate existing adverse wind conditions and should<br />
wherever feasible and reasonable ameliorate such conditions.<br />
Heggies Pty Ltd<br />
Report Number 10-4961-R2<br />
Revision 0<br />
<strong>West</strong> <strong>Ryde</strong> <strong>Railway</strong> <strong>Station</strong> <strong>Development</strong><br />
<strong>Wind</strong> <strong>Impact</strong>, <strong>Natural</strong> Ventilation Simulation and Reflectivity<br />
CRI Australia<br />
(10-4961R2) 22 February 2007 Page 8
3 WIND IMPACT OF THE PROPOSED DEVELOPMENT<br />
3.1 Existing <strong>Wind</strong>s – <strong>Wind</strong> <strong>Impact</strong> and Effects<br />
Existing street level wind conditions in the vicinity of the site are likely to be under the 16 m/sec<br />
“walking comfort” criterion for most prevailing winds given that the project site is relatively<br />
protected in a 360 degree pan around the site. In addition there is limited height to existing<br />
buildings at and near the site with reduced potential to induce channelling and downwash effects<br />
to wind flow.<br />
The western end of the site is of most significance for considerations of wind impact as strong<br />
west quadrant winds prevail during winter/early spring with limited shielding provided by low to<br />
mid-rise developments upstream.<br />
Limited shielding is provided to southerly winds by existing developments to the south and the<br />
downward sloping terrain reaching to the open waters of the Parramatta River approximately<br />
1500 metres from the site.<br />
3.2 Future <strong>Wind</strong>s - Predicted <strong>Wind</strong> Flow Patterns<br />
Figure 2 provides a graphical representation of the interaction of the proposed development with<br />
the prevailing local Sydney wind climate and surrounding built environment. These are described<br />
below as a series of “<strong>Wind</strong> Actions”.<br />
Northeasterly <strong>Wind</strong>s<br />
Northeast winds occur in Sydney mainly during summer. They are typically land-sea breezes and<br />
tend to be of only moderate strength at the <strong>West</strong> <strong>Ryde</strong> site. For the greater part of the time<br />
during summer these winds will, if anything, provide a desirable cooling effect to the proposed<br />
development.<br />
All four buildings have east-facing facades that include apartment living spaces and with exposure<br />
to these northeast winds and potential to provide natural ventilation to facing apartments (See<br />
Section 4). The availability of cooler ventilation breezes can provide beneficial cooling during<br />
summer months<br />
<strong>West</strong>erly (Winter/Early Spring) <strong>Wind</strong>s<br />
<strong>West</strong> quadrant winds (southwest to northwest) provide the strongest winds during winter and in<br />
fact for the whole year.<br />
<strong>Wind</strong> Action 1 <strong>West</strong>erly winds will approach the site with limited immediate shielding provided<br />
by the low to mid-rise buildings upstream of the site. The west facades of all Buildings A, B, C<br />
and D will have a tendency to reduce the horizontal component of wind velocity directly upstream<br />
of the building producing an increase in positive pressure against the facade. To compensate for<br />
the reduction in speed against the windward west facade, winds will accelerate to higher<br />
velocities over the top, around the sides and between the buildings. These higher so-called<br />
“release” velocities will wrap around building corners and induce high negative pressures against<br />
the facade (tending to suck air out of the building).<br />
<strong>West</strong>erly winds impacting with the western facade will accelerate to higher velocities over the top<br />
and around the sides of the building. These higher release velocities will accelerate through<br />
corner balconies inducing higher wind conditions at these locations.<br />
Heggies Pty Ltd<br />
Report Number 10-4961-R2<br />
Revision 0<br />
<strong>West</strong> <strong>Ryde</strong> <strong>Railway</strong> <strong>Station</strong> <strong>Development</strong><br />
<strong>Wind</strong> <strong>Impact</strong>, <strong>Natural</strong> Ventilation Simulation and Reflectivity<br />
CRI Australia<br />
(10-4961R2) 22 February 2007 Page 9
Figure 2 <strong>West</strong>erly <strong>Wind</strong>flow Movement through the site<br />
<strong>Wind</strong> Action 2<br />
<strong>Wind</strong> Action 1<br />
<strong>Wind</strong> Action 3<br />
<strong>Wind</strong> Action 2 For westerly winds the stagnation of wind flow against upper levels of the west<br />
facades of Buildings A, B, C and D will be drawn towards ground level in the form of vertical<br />
“downwash” flow. The downwash effect from upper levels will have some impact at ground level<br />
locations adjacent the Northern <strong>Railway</strong> line. Downwash will continue to flow beneath the<br />
apartment blocks at podium level where openings exist.<br />
Southeast (Summer) and South (All Year Round) <strong>Wind</strong>s<br />
South and southeast winds occur in Sydney throughout the year generally providing the strongest<br />
gusts during summer. There exists limited shielding upstream to the south of the site providing<br />
limited protection from the impacts of southerly winds at ground level. Furthermore, there will be<br />
some acceleration of southerly winds toward the site over the upstream topography rising from<br />
the open waters of the Parramatta River. There will be a channelling effect along Ryedale Road<br />
(<strong>Wind</strong> Action 3) on the western and eastern sides of Buildings A, B, C and D at ground level.<br />
3.3 Future <strong>Wind</strong>s - <strong>Wind</strong> Effects and <strong>Wind</strong> Mitigation Recommendations<br />
Table 1 summarises the potential wind effects resulting from these wind actions at pedestrian<br />
locations throughout the site and, where required, possible windbreak amelioration needed to<br />
reduce winds to more acceptable levels in terms of human comfort.<br />
Additional treatments are recommended where new or improved windbreaks are required beyond<br />
those already shown in existing architectural drawings; eg street trees, trellis screens, etc.<br />
Heggies Pty Ltd<br />
Report Number 10-4961-R2<br />
Revision 0<br />
<strong>West</strong> <strong>Ryde</strong> <strong>Railway</strong> <strong>Station</strong> <strong>Development</strong><br />
<strong>Wind</strong> <strong>Impact</strong>, <strong>Natural</strong> Ventilation Simulation and Reflectivity<br />
CRI Australia<br />
(10-4961R2) 22 February 2007 Page 10
Table 1<br />
<strong>Wind</strong> <strong>Impact</strong> and Recommended <strong>Wind</strong>break Treatments<br />
Location of<br />
Interest<br />
Potential Magnitude<br />
of <strong>Wind</strong> <strong>Impact</strong><br />
Explanation of <strong>Wind</strong> <strong>Impact</strong><br />
Additional <strong>Wind</strong>break Treatment /<br />
Recommendations<br />
Street Perimeter<br />
Footpaths on<br />
Ryedale Road.<br />
Moderate<br />
<strong>Wind</strong>s approaching the<br />
16 m/s walking criterion<br />
Channelling of southerly winds along the<br />
Ryedale Road perimeter of the site (<strong>Wind</strong><br />
Action 3).<br />
Trees proposed along Ryedale Road and throughout the<br />
Level 1 podium should also serve to disperse the<br />
channelling effect. Tree planting shown on current<br />
architectural drawings will serve to disperse channelling<br />
winds over a wider area with reduced intensity.<br />
Level 1 Podium<br />
Moderate to High<br />
<strong>Wind</strong>s at the<br />
16 m/s walking criterion<br />
The potential impact of wind flow upon<br />
the Level 1 podium terrace and wind<br />
channelling between Buildings A, B, C<br />
and D is described by <strong>Wind</strong> Action 1.<br />
Downwash generated against the west<br />
facade spilling onto the podium (<strong>Wind</strong><br />
Action 3). <strong>Wind</strong> Actions 1 and 3 will<br />
combine to produce strong wind<br />
conditions in the gaps between Buildings<br />
A, B, C and D.<br />
Current architectural drawings indicate podium planting<br />
will be included in the gaps between the podium<br />
buildings. Dense planting achieving heights of 4 metres<br />
or more should be encouraged throughout these building<br />
gap locations to deflect and disperse winds above<br />
walkway level. Alternatively a series of porous screens<br />
(50% porosity) of similar size could be used.<br />
Buildings A, B, C and D west façades will divert flow<br />
toward ground level in the form of downwash. Given the<br />
height of the building winds at ground level could be<br />
approaching the16 m/s walking criterion.<br />
Residential<br />
Building Entrance<br />
Lobbies.<br />
Low to Moderate<br />
<strong>Wind</strong>s likely below the<br />
16 m/s walking criterion.<br />
Lobby entrances will receive<br />
considerable wind shielding from the<br />
<strong>Wind</strong> Actions described above by the<br />
podium set-back and Rdale Street<br />
awnings.<br />
As an optional measure, shrubs, planter boxes, etc,<br />
could be added outside the building entry points to<br />
assist in breaking up winds. Such wind measures also<br />
serve as windicators” which would not only help<br />
ameliorate higher strength winds but, more importantly,<br />
give users of the development warning of uncomfortable<br />
wind conditions when entering and leaving the building.<br />
Upper Level<br />
Balconies<br />
High <strong>Wind</strong> Actions 1. Wrap around corner balconies will experience the<br />
strongest winds. Non-porous side walls have been<br />
included on corner balconies to prevent winds<br />
accelerating through these spaces.<br />
Heggies Pty Ltd<br />
<strong>West</strong> <strong>Ryde</strong> <strong>Railway</strong> <strong>Station</strong> <strong>Development</strong> <strong>Wind</strong> <strong>Impact</strong>, <strong>Natural</strong> Ventilation Simulation and Reflectivity<br />
Report Number 10-4961-R2 CRI Australia<br />
Revision 0 (10-4961R2) 22 February 2007 Page 11
Location of<br />
Interest<br />
Potential Magnitude<br />
of <strong>Wind</strong> <strong>Impact</strong><br />
Explanation of <strong>Wind</strong> <strong>Impact</strong><br />
Additional <strong>Wind</strong>break Treatment /<br />
Recommendations<br />
Internal winds<br />
through “dual<br />
frontage”<br />
Residential<br />
Apartments<br />
Moderate<br />
External doors and windows<br />
may become difficult to<br />
operate.<br />
Potential for internal door<br />
slamming, paper blown off<br />
tables, strong internal<br />
breezes.<br />
<strong>Wind</strong> Action 1.<br />
Residential apartments at the northern<br />
and southern most ends of each block<br />
have a multiple aspect or “dual frontage”<br />
to enable cross-flow from opposite<br />
facades, thereby encouraging natural<br />
ventilation under most prevailing wind<br />
conditions.<br />
However, during stronger winds high<br />
internal flows could be established<br />
through the apartments driven by<br />
pressure differentials across the building<br />
envelope.<br />
Minor Technical Considerations Required<br />
Risk of apartment opening during extreme wind events<br />
to be considered during detailed design. Possible<br />
solutions include:<br />
• Full/partial seal of facades facing prevailing wind<br />
directions and at critical corner locations.<br />
• Implement strata management plans requiring<br />
tenants to close all doors and windows when the<br />
apartments are unoccupied.<br />
Central Apartments in each block include single loaded<br />
corridors to the west, serving as the acoustic ‘buffer’,<br />
with all habitable rooms generally oriented to the east<br />
away from the railway noise. These single sided<br />
apartments will not experience the same level of cross<br />
flow experienced by the dual frontage apartments with<br />
reduced potential for adverse wind impact. Section 4<br />
below outlines the potential for cooling breezes to<br />
penetrate the single sided apartment.<br />
Heggies Pty Ltd<br />
<strong>West</strong> <strong>Ryde</strong> <strong>Railway</strong> <strong>Station</strong> <strong>Development</strong> <strong>Wind</strong> <strong>Impact</strong>, <strong>Natural</strong> Ventilation Simulation and Reflectivity<br />
Report Number 10-4961-R2 CRI Australia<br />
Revision 0 (10-4961R2) 22 February 2007 Page 12
4 NUMERICAL ANALYSIS OF NATURAL VENTILATION<br />
Aspects of residential apartment amenity have acquired a new importance in NSW, due to the<br />
influence of State Environmental Planning Policy 65 - Design of Residential Flat Buildings. Whilst<br />
SEPP 65, Principle 7 - Amenity - refers to “natural ventilation”, supporting documents specify or<br />
describe “cross ventilation”. Little if any attention is being paid to the often acceptable ventilation<br />
performance of single sided units.<br />
All single sided residential apartments within the <strong>West</strong> <strong>Ryde</strong> <strong>Development</strong> are elevated and will<br />
have exposure to prevailing breezes as discussed in Section 3.2 of this report. The availability of<br />
breezes provides a heat purge mechanism for the apartments and a highly effective means for<br />
reducing cooling loads in summer. Heat build up of the apartment air volume during the summer<br />
months can be quickly displaced through window/door opening and cross ventilation.<br />
A numerical investigation of a typical single sided apartment within the development has been<br />
conducted to further investigate the effect of natural ventilation upon cooling loads and potentially<br />
the energy consumption and star ratings of the apartment.<br />
A simplified 3D model was created using Computational Fluid Dynamics (CFD) software. A<br />
typical single sided apartment in Building C was modelled at the location shown in Figure 3 on<br />
the east side of the building and with immediately surrounding developments modelled. The<br />
building was subjected to north easterly wind flow and the resulting effect on ventilation within the<br />
apartment investigated. The model was run for a time dependant ventilation scenario where all<br />
doors were open, along with all internal bedroom doors. The average magnitude of wind flow was<br />
assumed to be 1 m/s conservatively approximating a typical afternoon breeze. With an initial<br />
internal temperature of 30ºC, the apartment was exposed to the breeze at 22ºC.<br />
Figure 3 CFD Model of the built environment surrounding the test apartment.<br />
Test<br />
Apartment<br />
Heggies Pty Ltd<br />
Report Number 10-4961-R2<br />
Revision 0<br />
<strong>West</strong> <strong>Ryde</strong> <strong>Railway</strong> <strong>Station</strong> <strong>Development</strong><br />
<strong>Wind</strong> <strong>Impact</strong>, <strong>Natural</strong> Ventilation Simulation and Reflectivity<br />
CRI Australia<br />
(10-4961R2) 22 February 2007 Page 13
The following figures show the static temperature of the apartment 1.5 meters above the ground,<br />
in one minute intervals after exposure. Slight pressure differentials between openings produce<br />
weak breezes through the apartment, which effectively purge the unwanted heat. This analysis<br />
shows that despite the apartment only having single sided openings, opening the two balcony<br />
doors produced airflow resulting in an efficient purging of the internal heat load.<br />
Figure 4 Static temperature contours of the Single Sided Apartment over 6 minutes<br />
Time = 30 seconds<br />
Time = 1 min<br />
Time = 2 minutes<br />
Time = 10 minutes<br />
Time = 30 minutes<br />
Time = 1 hour<br />
Heggies Pty Ltd<br />
Report Number 10-4961-R2<br />
Revision 0<br />
<strong>West</strong> <strong>Ryde</strong> <strong>Railway</strong> <strong>Station</strong> <strong>Development</strong><br />
<strong>Wind</strong> <strong>Impact</strong>, <strong>Natural</strong> Ventilation Simulation and Reflectivity<br />
CRI Australia<br />
(10-4961R2) 22 February 2007 Page 14
It can be seen from the figures that in only 10 minutes the internal temperature has dropped<br />
significantly, with the majority of the apartment being within 2ºC of the ambient temperature.<br />
The total time needed to purge heat from the single opening space is in the order of half an hour<br />
and needs to be considered in a practical context. Most cooling breezes will persist for at least<br />
this order of time providing ample opportunity to displace the internal volume of heated apartment<br />
air.<br />
Further comment upon the results described above is contained in a Summary of Expert Opinion<br />
relating to Solar Access and <strong>Natural</strong> Ventilation compliance prepared by Steve King 15 th January<br />
2007 also submitted with this <strong>Development</strong> Application.<br />
Heggies Pty Ltd<br />
Report Number 10-4961-R2<br />
Revision 0<br />
<strong>West</strong> <strong>Ryde</strong> <strong>Railway</strong> <strong>Station</strong> <strong>Development</strong><br />
<strong>Wind</strong> <strong>Impact</strong>, <strong>Natural</strong> Ventilation Simulation and Reflectivity<br />
CRI Australia<br />
(10-4961R2) 22 February 2007 Page 15
5 SUMMARY AND RECOMMENDATIONS<br />
The wind assessment of the proposed <strong>West</strong> <strong>Ryde</strong> <strong>Railway</strong> <strong>Station</strong> Residential <strong>Development</strong> has<br />
revealed the following wind impact considerations.<br />
In terms of the future wind environment with the proposed development, the following areas are<br />
noted as being of most significance:<br />
• Ground Level perimeter footpath areas adjacent the west façade of all Buildings.<br />
• Level 1 podium terrace between Buildings A, B, C and D.<br />
Landscaping and other windbreak treatments already included in the proposed development will<br />
assist in the preservation of wind amenity both at ground level surrounding the site and upper<br />
levels of the development. Additional recommendations (refer Table 1) have been provided to<br />
assist in maintaining comfortable conditions at these locations throughout the year.<br />
It is predicted that, given the above, wind conditions at all public areas<br />
within and around the development, including street footpaths, should remain<br />
below the standard council 16 m/sec walking comfort criterion.<br />
A numerical investigation of a typical single sided apartment within the development has been<br />
conducted to further investigate the effect of natural ventilation upon cooling loads and potentially<br />
the energy consumption and star ratings of the apartment. Further comment upon the results<br />
described herein is contained in a Summary of Expert Opinion relating to Solar Access and<br />
<strong>Natural</strong> Ventilation compliance prepared by Steve King 15 th January 2007 also submitted with this<br />
<strong>Development</strong> Application.<br />
Heggies Pty Ltd<br />
Report Number 10-4961-R2<br />
Revision 0<br />
<strong>West</strong> <strong>Ryde</strong> <strong>Railway</strong> <strong>Station</strong> <strong>Development</strong><br />
<strong>Wind</strong> <strong>Impact</strong>, <strong>Natural</strong> Ventilation Simulation and Reflectivity<br />
CRI Australia<br />
(10-4961R2) 22 February 2007 Page 16
Reflectivity <strong>Impact</strong><br />
Heggies Pty Ltd<br />
Report Number 10-4961-R2<br />
Revision 0<br />
<strong>West</strong> <strong>Ryde</strong> <strong>Railway</strong> <strong>Station</strong> <strong>Development</strong><br />
<strong>Wind</strong> <strong>Impact</strong>, <strong>Natural</strong> Ventilation Simulation and Reflectivity<br />
CRI Australia<br />
(10-4961R2) 22 February 2007 Page 17
6 REFLECTIVITY IMPACT CONSIDERATIONS<br />
6.1 Glare Characteristics<br />
With respect to the reflectivity impact of the proposed development, the following issues are<br />
relevant:<br />
• At large incident angles (typically greater than 70 o ), the reflectivity of all glazing types<br />
increases dramatically. Thus, regardless of the glazing type, the potential for glare increases<br />
significantly when incoming solar rays can impact on a building close to parallel to the plane<br />
of the glazing.<br />
• On a practical level, incoming solar rays with an altitude angle greater than 20 o are<br />
intersected and obstructed by a typical windscreen roof-line. In this Report, it is assumed<br />
that the sun altitude angle must be less than 25 o to have the potential to produce a traffic<br />
disability glare event.<br />
• Pedestrian discomfort glare can occur when the sun altitude is greater than 25 o . However, in<br />
most such instances, a pedestrian has the ability to adjust his/her line of sight to a more<br />
horizontal view away from the glare source.<br />
• It is assumed that glare events can only occur when the solar altitude is greater than about<br />
3 o , enabling the entire solar disc to be visible.<br />
6.2 Glare Acceptability Criteria<br />
The criteria used within this Report to assess the acceptability or otherwise of glare events is<br />
through the so-called “Threshold Increment Value”, or TI Value, of the reflection condition.<br />
• In assessing traffic disability glare, the TI value should remain<br />
• below 10 for major roads and<br />
• below 20 for minor roads.<br />
• In assessing pedestrian discomfort glare, TI values should remain<br />
• below 2 at pedestrian crossings and<br />
• below 3 for other footpath locations.<br />
6.3 TI Value Assessment Sites<br />
All surrounding traffic areas were examined for disability and discomfort glare including Ryedale<br />
Road, Victoria Road and the Northern <strong>Railway</strong> Line. The relatively modest height of the<br />
development’s buildings precludes the possibility of reflected glare on streets further a field.<br />
In relation to reflectivity, the local built-up environment comprises mainly medium-rise residential<br />
buildings with limited capacity to provide solar shielding to the site.<br />
Heggies Pty Ltd<br />
Report Number 10-4961-R2<br />
Revision 0<br />
<strong>West</strong> <strong>Ryde</strong> <strong>Railway</strong> <strong>Station</strong> <strong>Development</strong><br />
<strong>Wind</strong> <strong>Impact</strong>, <strong>Natural</strong> Ventilation Simulation and Reflectivity<br />
CRI Australia<br />
(10-4961R2) 22 February 2007 Page 18
6.4 Traffic Disability Glare <strong>Impact</strong><br />
6.4.1 Reflections <strong>Impact</strong>ing on Ryedale Road<br />
Reflection conditions associated with the development’s eastern façades (overlooking Ryedale<br />
Road) that have been examined are:<br />
• Mid to late morning winter rays striking the eastern façade of all Buildings from the north with<br />
reflections towards the south along Ryedale Road.<br />
We note firstly that the development's glazing will have a reflectivity coefficient of less than 15%.<br />
In relation to reflections off the eastern facade, a number of factors contribute towards TI values<br />
being minimal or non-existent for all of the examined conditions, in particular:<br />
• The design of the eastern side of all buildings incorporates an articulated facade with<br />
recessed glazing which limits the potential for this façade to create reflections. Reflections<br />
off the protruding masonry sections and other non-glazed façade elements (such as balcony<br />
privacy screens) will produce diffuse type reflections without potential to generate specular<br />
glare reflections.<br />
• If aluminium louvres are used for window shading these should have a matt sheen and be of<br />
darker colouring to minimise potential for specular reflections.<br />
• The provision of street trees on the footpath of Ryedale Road will provide some limited<br />
blockage to incoming solar rays and potential reflections.<br />
• The facade areas of interest are of relatively modest height (compared to high-rise<br />
developments) thereby limiting the potential angles able to create potential reflections which<br />
can impact at far field locations.<br />
As a consequence, our calculations at all relevant locations yield negligible TI values.<br />
6.4.2 Reflections <strong>Impact</strong>ing on the Northern <strong>Railway</strong> Line<br />
Reflection conditions associated with the development’s west façade that have been examined<br />
are:<br />
• Midday and early afternoon winter rays striking the western façades of all Buildings from the<br />
north with reflections towards the south along the train line.<br />
For the reasons described above for the Ryedale Road façade, reflected solar rays from the west<br />
facade are expected to produce TI values being minimal or non-existent.<br />
Heggies Pty Ltd<br />
Report Number 10-4961-R2<br />
Revision 0<br />
<strong>West</strong> <strong>Ryde</strong> <strong>Railway</strong> <strong>Station</strong> <strong>Development</strong><br />
<strong>Wind</strong> <strong>Impact</strong>, <strong>Natural</strong> Ventilation Simulation and Reflectivity<br />
CRI Australia<br />
(10-4961R2) 22 February 2007 Page 19
6.5 Reflectivity Summary<br />
This Reflectivity Analysis of the development shows that there will be no glazing elements within<br />
the proposed <strong>West</strong> <strong>Ryde</strong> <strong>Railway</strong> <strong>Station</strong> Residential <strong>Development</strong> facades which are capable of<br />
causing adverse glare events at surrounding locations. This is due to the following factors:<br />
• The development's glazing will have a reflectivity coefficient of less than 15%.<br />
• The development buildings are of modest height relative to surrounding critical carriageways.<br />
Building set-backs also assist in limiting glare potential for the site.<br />
• The facade design overlooking surrounding carriageways involves a mix of glazing forms<br />
which limit the potential to generate significant glare, eg through recessing within balconies,<br />
protection by shading elements, location relative to facade indentations, etc.<br />
In summary, through a combination of choice of glazing, facade design,<br />
façade orientation and low building height, no facades of the proposed<br />
<strong>West</strong> <strong>Ryde</strong> <strong>Railway</strong> <strong>Station</strong> Residential development will produce reflections<br />
causing either disability glare for passing motorists<br />
or unacceptable discomfort glare for passing pedestrians.<br />
Heggies Pty Ltd<br />
Report Number 10-4961-R2<br />
Revision 0<br />
<strong>West</strong> <strong>Ryde</strong> <strong>Railway</strong> <strong>Station</strong> <strong>Development</strong><br />
<strong>Wind</strong> <strong>Impact</strong>, <strong>Natural</strong> Ventilation Simulation and Reflectivity<br />
CRI Australia<br />
(10-4961R2) 22 February 2007 Page 20
Appendix A<br />
Report 10-4961-R2<br />
Page 1 of 1<br />
SEASONAL WIND ROSES FOR SYDNEY<br />
Spring<br />
Summer<br />
Autumn<br />
Winter<br />
<strong>Wind</strong> Speed (m/s)<br />
>= 9.5<br />
7.5 – 9.5<br />
5.5 – 7.5<br />
3.5 – 5.5<br />
1.5 – 3.5<br />
0.5 – 1.5<br />
*data obtained from BOM Sydney Airport Monitoring <strong>Station</strong><br />
(10-4961R2)<br />
Heggies Pty Ltd
Appendix B<br />
Report 10-4961-R2<br />
Page 1 of 1<br />
CFD MODELLING<br />
Numerical Modelling Assumptions<br />
The CFD model used for this study was prepared using GAMBIT software and processed using<br />
FLUENT finite element software. The package was used to solve the Navier-Stokes conservation<br />
equations for continuity, momentum and energy in the computational domain, to predict the<br />
transient distribution of airflow and energy. An iterative procedure was used to solve the<br />
governing equations in the computational domain.<br />
Geometry and Mesh<br />
A geometrically representative 3-dimensional model of the Residential Buildings and the existing<br />
surrounding developments was constructed.<br />
The geometry was created using GAMBIT software. The computational domain was covered by a<br />
mesh of approximately 1,500,000 tetrahedral elements and 2,000,000 nodes with seven degrees<br />
of freedom (p,u,v,w,k,ε,energy).<br />
Additionally a 2D mesh with increased levels of mesh discretion was created to aid the basic wind<br />
impact assessment. This was also created in Gambit using a mesh of approximately 295955 quad<br />
and tri elements. This mesh also included a boundary layer mesh on the walls of the building.<br />
Boundary conditions<br />
A profiled velocity inlet was modelled 300 metres upstream to the north east of the tower and 300<br />
metres downstream to the east. An average velocity of 5m/s was used with the randomly varying<br />
between 4 and 6 m/s with varying degrees of yaw and turbulence kinetic energy. An outflow<br />
boundary condition was modelled downstream of the building as well as to either side and above.<br />
Turbulence specification k- standard model (kinetic energy and dissipation rate) were calculated<br />
from empirical relationships<br />
(10-4961R2)<br />
Heggies Pty Ltd
Appendix C<br />
Report 10-4961-R2<br />
Page 1 of 1<br />
ARCHITECTURAL DRAWINGS<br />
The environmental impact assessment carried out in this report was based on the following<br />
architectural drawings supplied by Cox Richardson Architects 11 December 2006:<br />
• DA-A-204_01<br />
• DA-A-102_01<br />
• DA-A-107_01<br />
• DA-A-108_01<br />
• DA-A-109_01<br />
• DA-A-110_01<br />
• DA-A-111_01<br />
• DA-A-112_01<br />
• DA-A-113_01<br />
• DA-A-114_01<br />
• DA-A-201_01<br />
• DA-A-202_01<br />
(10-4961R2)<br />
Heggies Pty Ltd
S T E V E K I N G<br />
C O N S U L T A N T A R C H I T E C T<br />
A B N 3 1 3 8 8 3 8 0 5 5 7<br />
1 1 C L O V E L L Y R O A D R A N D W I C K N S W 2 0 3 1<br />
M o b . 0 4 1 4 3 8 5 4 8 5 P h o n e / F a x 0 2 9 3 9 8 6 3 7 6<br />
F A C U L T Y O F T H E B U I L T E N V I R O N M E N T U N I V E R S I T Y O F N E W S O U T H W A L E S<br />
P h o n e 0 2 9 3 8 5 4 8 5 1 F a x 0 2 9 3 8 5 4 5 0 7 e – m a i l : s t e v e k @ u n s w . e d u . a u<br />
SUMMARY EXPERT OPINION<br />
SOLAR ACCESS<br />
AND<br />
NATURAL VENTILATION COMPLIANCE<br />
WEST RYDE RAILWAY STATION RESIDENTIAL DEVELOPMENT<br />
1.0 PRELIMINARIES<br />
15 January 2007<br />
1.1 I provide this summary report as an expert opinion, relating to solar access and<br />
natural ventilation compliance of apartments on the above site, under the applicable DCP and<br />
SEPP65.<br />
2.0 DOCUMENTS<br />
2.1 Preliminary DA drawings issued by Cox Richardson Architects 11 December 2006:<br />
• DA-A-204_01<br />
• DA-A-102_01<br />
• DA-A-107_01<br />
• DA-A-108_01<br />
• DA-A-109_01<br />
• DA-A-110_01<br />
• DA-A-111_01<br />
• DA-A-112_01<br />
• DA-A-113_01<br />
• DA-A-114_01<br />
• DA-A-201_01<br />
• DA-A-202_01<br />
• DA-A-203_01<br />
2.2 Preliminary CFD analysis of natural ventilation by Heggies (Draft Report 10-4961-R1<br />
dated 15 January 2007).<br />
3.0 GENERAL APPRAISAL OF THE PROPOSED DEVELOPMENT<br />
3.1 Massing and site layout<br />
The site is bounded to the west by the railway line and south and east by the public<br />
roadways. The extreme narrow land dimension and the similarly extreme external noise<br />
mitigation required are the major planning constraints, determining the general form of the<br />
complex as a series of ‘slab’ blocks.<br />
The apartment planning is the logical response of single loaded corridors to the west, serving<br />
as the acoustic ‘buffer’, with all habitable rooms generally oriented to the east away from the<br />
railway noise, and forming the civic façade of the buildings.<br />
The easterly outlook provides a high degree of amenity with uninterrupted views for all<br />
apartments. This orientation also has the additional benefit of unobstructed solar access from<br />
Page 1 of 9
shortly after sunrise throughout the year, including mid-winter, and unobstructed access to<br />
the all of the summer cooling breezes from the south to the north-east.<br />
In my considered opinion, the general planning and site layout strategy is the only sensible<br />
response to the site. The detailed disposition of apartments, and in particular the method of<br />
articulation of the façade then become critical in achieving both solar access compliance and<br />
maximising the benefit of natural ventilation.<br />
4.0 SOLAR ACCESS COMPLIANCE<br />
4.1 Methodology<br />
The assessment technique relies on a fully developed 3D computer model, with manual count<br />
of half hourly or more closely spaced time intervals of sun exposure on the relevant facades.<br />
The projection used is known as ‘View from the Sun’. Technically the views are true<br />
perspective from the apparent position and distance of the Sun. The critical utility of Views<br />
from the Sun is that the technique allows direct and precise quantification of solar access for<br />
individual apartments, because:<br />
• all sunlit faces are shown;<br />
• all surfaces in shadow are hidden by the objects that overshadow them.<br />
It is important to note that by definition, therefore, the views show no shadows.<br />
In my considered opinion therefore on a site of this complexity no other technique is suitable<br />
for an appropriately detailed solar access and overshadowing assessment.<br />
4.2 Assessment Criteria<br />
4.2.1 Time of exposure to solar access<br />
Given that actual effective sun access is being examined, I consider it legitimate to take<br />
account of solar access outside the hours of 9 a.m. to 3 p.m.<br />
The conventional limitation of effective sunlight to between those hours normally reflects<br />
uncertainty as to whether lower sun angles may be obstructed by unknown features remote<br />
from the site. Where that uncertainty is not relevant, both early morning and late afternoon<br />
winter sun are demonstrably of high amenity value for private outdoor space and especially<br />
glazing oriented in appropriate directions, as is the case on this site.<br />
Explanation<br />
The basis of the preferred time period for the consideration of effective<br />
sunlight being 9a.m. to 3p.m. is historical. When there were no means to<br />
accurately examine actual sunlight available to complex buildings, it was<br />
reasonably assumed that a conservative estimate of achieved solar<br />
access for generally northerly glazing could only be obtained if there was<br />
a high degree of certainty that sun would be available from a particular<br />
portion of the sky.<br />
A more careful examination of the actual sunlight penetration for glazing<br />
of different orientations makes clear that for easterly oriented glazing<br />
early morning sun is highly effective. It is near normal to the glazing<br />
surface, and is likely to penetrate deeply into the interior of the habitable<br />
room of which the glazing is part.<br />
With comprehensive computer model simulation including the<br />
surrounding topography of the built form, it is possible to establish<br />
whether or not the relatively low altitude sun is likely to remain<br />
unalienated in the long term. On this site, that is clearly the case.<br />
In short, by excluding morning and afternoon sun, solar access rules as<br />
currently applied have the effect of actually excluding some of the more<br />
SUMMARY EXPERT OPINION: SOLAR ACCESS AND NATURAL VENTILATION<br />
WEST RYDE RAILWAY STATION RESIDENTIAL DEVELOPMENT Page 2 of 9
effective likely sunlight penetration of interiors. The underlying<br />
performance objectives of both energy-based and amenity oriented solar<br />
access requirements are better met if the qualifying time period during<br />
the mid-winter day is not limited ⎯ other than excluding perhaps the<br />
first and last half hour of the day.<br />
4.2.2 Angles of incidence to facades<br />
I have also conformed with the principles set out by Roseth, SC of the Land and Environment<br />
Court of NSW in Parsonage vs Ku-rin-gai, for what might be called ‘effective solar access’.<br />
Eplanation<br />
In qualifying effective sun access, there are three reasons to limit the<br />
acceptable angle of incidence of solar radiation to the glass:<br />
• At large angles of incidence, the proportion of radiation falling on<br />
the glass actually transmitted rapidly diminishes, and the<br />
proportion externally reflected rapidly increases. This is simply<br />
an optical quality of the glass itself, and a suitable threshold<br />
angle has to be nominated. When sunlight is very acute to the<br />
plane of the glass, it is also highly likely to be obstructed by<br />
normal amounts of reveal associated with the window framing.<br />
• Sunlight falling on an opening at an acute angle achieves very<br />
small slivers of sunlight in the occupied space of which that<br />
glazing is part.<br />
Different authorities nominate different assumed angles, but the 22.5° nominated in Technical<br />
Bulletin 13 is a reasonable conservative threshold. In reality, the angle of incidence should<br />
be imposed in both plan and section. Here I estimate the angle of incidence in the 3D views,<br />
and exclude sun which will not create a distinct and usable sun patch.<br />
4.2.3 The proportion of glazing to be accepted as complying<br />
I apply the ‘50% rule’ from in Parsonage vs Ku-rin-gai, and count as complying only where a<br />
minimum of 50% of relevant glazing is sunlit.<br />
4.3 Quantification of solar access<br />
The plans are not labelled with unique identifiers of the 181 individual apartments. I therefore<br />
provide the quantification in summary form in Table 1, referenced to the four individual<br />
buildings within the development.<br />
With the given plan arrangements, in general the terraces and verandahs receive as long as,<br />
or longer sun exposure than the adjacent glazing. Therefore, I do not distinguish in the table<br />
between designated living area glazing and private open space on terraces or verandahs.<br />
Earliest sun<br />
exposure Still in sun at<br />
Number of<br />
apartments<br />
07.30 10.00 10.30<br />
≥2.5<br />
hours<br />
≥3<br />
hours Complying<br />
Total<br />
apartments<br />
Block A 48 16 32 16 48 54<br />
Block B 38 9 29 9 38 50<br />
Block C 42 10 32 10 32 50<br />
Block D 23 8 15 8 23 27<br />
TOTAL 108 43 141 181<br />
% 78%<br />
Table 1: Summary of complying sun access at mid-winter June 21<br />
The relevant views ‘views from the sun’ are attached as Appendix B of this Opinion.<br />
SUMMARY EXPERT OPINION: SOLAR ACCESS AND NATURAL VENTILATION<br />
WEST RYDE RAILWAY STATION RESIDENTIAL DEVELOPMENT Page 3 of 9
5.0 NATURAL VENTILATION COMPLIANCE<br />
5.1 Performance Objectives<br />
The RFDC also gives a quantified recommendation for interpreting SEPP 65 with respect to<br />
natural ventilation:<br />
• Building depths, which support natural ventilation typically range from 10 to 18<br />
metres.<br />
• Sixty percent (60%) of residential units should be naturally cross ventilated.<br />
• Twenty five percent (25%) of kitchens within a development should have access to<br />
natural ventilation.<br />
• <strong>Development</strong>s, which seek to vary from the minimum standards, must demonstrate<br />
how natural ventilation can be satisfactorily achieved, particularly in relation to<br />
habitable rooms.<br />
(Rules of Thumb: <strong>Natural</strong> Ventilation p.87)<br />
SEPP65 itself does not refer to prescribed quantitative standards, but may be regarded as a<br />
performance based regulatory instrument. Proper reading of the Residential Flat Design<br />
Code as it interprets SEPP65 similarly makes clear the performance based approach of the<br />
Code.<br />
However, the control of energy efficiency and energy use for assuring thermal comfort is now<br />
vested exclusively in SEPP BASIX. It would therefore be reasonable to assume that specific<br />
performance measures for buildings designed in compliance with SEPP65 would be<br />
scrutinized in light of a more general energy conservation objective, with emphasis on the<br />
issue of ventilation for general amenity.<br />
5.2 <strong>Natural</strong> ventilation/cross ventilation<br />
So-called ‘cross-ventilation’ is a simplistic expedient for checking the likely contribution of<br />
natural ventilation to projected comfort conditions. ‘Cross-ventilation’ describes the condition<br />
where a dwelling has operable openings to two or more distinctly different orientations, thus<br />
making likely that in any conditions of breeze, relative pressure differentials will assure some<br />
air movement through connected spaces in the dwelling. The Rules of Thumb in the<br />
Residential Flat Design Code give a quantified recommendation for interpreting SEPP65 with<br />
respect only to cross ventilation, relating to the overall proportion of complying dwellings, but<br />
not to the expected performance for any one dwelling.<br />
The simple definition of cross ventilation is met by all ‘end’ apartments in the complex. In<br />
addition, another group of apartments are designed with cantilevered portions of the main<br />
living area, assuring that openings are available in adjacent parts of the façade ⎯ of<br />
sufficient separation and sufficiently different wind pressure under all likely conditions, as to<br />
be safely classified as also cross-ventilated. Finally, the top floor duplex apartments are<br />
provided with skylights that can be assumed to be reliable means of assuring exhaust<br />
ventilation to the low pressure zone of the roof for all wind directions, and therefore to enable<br />
cross ventilation of those apartments.<br />
In Table 3 summarising the ventilation compliance, all such apartments are classified as<br />
cross-ventilated without further discussion here.<br />
5.3 Enhanced single sided natural ventilation<br />
As a consequence of the acoustic protection measures adopted in the planning, the majority<br />
of apartments in the proposed development are single sided.<br />
I have previously demonstrated that natural ventilation compliance under the RFDC is<br />
achievable by suitably designed single sided apartments with reliable exposure to the<br />
prevalent summer cooling breezes in Sydney. The fundamental attribute for achieving this<br />
condition is the degree of ‘relief’ in the dominant windward façade ⎯ by use of protruding<br />
elements and recessed balconies, as notably employed in this design. The ventilation<br />
potential of single sided units is further significantly enhanced by some design attributes:<br />
• ‘Shallow’ plan dimensions measured from the façade;<br />
SUMMARY EXPERT OPINION: SOLAR ACCESS AND NATURAL VENTILATION<br />
WEST RYDE RAILWAY STATION RESIDENTIAL DEVELOPMENT Page 4 of 9
• Detailing of façade elements that is likely to create and enhance local pressure<br />
differentials between adjacent rooms and/or openings to the same room.<br />
• Internal layout that is relatively ‘clean’, i.e. minimizes obstructions to air movement;<br />
• Internal openings of significant area provided to bedrooms, assuring least loss of<br />
momentum for the air stream where air movement between living and sleeping zones<br />
is envisaged;<br />
• <strong>Wind</strong>ow sizes and operable sash areas in excess of industry average provisions;<br />
• Physical protection of principal openings to assure shelter in conditions of wind driven<br />
rain.<br />
5.4 Cooling wind and breeze exposure<br />
Figure 1 illustrates the relative distribution of frequency and velocity of summer winds for<br />
Sydney, based on the Reference Meteorological Year.<br />
Figure 1: Summer wind velocities and frequencies, Sydney.<br />
The chart shows relative frequencies for the whole day. It may be noted that the most<br />
frequent winds suitable for general cooling are the sea breezes from just east of north to<br />
south-east. Southerly ‘busters’ can achieve rapid cooling, often accompanied by rapid<br />
temperature drops and higher wind speeds. These also occur with useful frequency.<br />
All apartments in the subject development have a favourable exposure to the above wind<br />
orientations.<br />
5.5 Validation study by Heggies<br />
Heggies have undertaken CFD validation of the likely velocities and air exchange patterns<br />
with relation to a ‘worst case’ typical apartment plan in this development. The results of the<br />
CFD simulations for this project confirm that the single sided ventilation effects are sufficiently<br />
reliable under the influence of Sydney’s prevailing wind regime.<br />
SUMMARY EXPERT OPINION: SOLAR ACCESS AND NATURAL VENTILATION<br />
WEST RYDE RAILWAY STATION RESIDENTIAL DEVELOPMENT Page 5 of 9
It is therefore confidently predicted that ventilation for mass heat flow (ie. removal of excess<br />
heat from the air volume and building fabric at appropriate times) will be sufficient to ensure<br />
adequate cooling performance.<br />
5.6 Quantification of ventilation compliance<br />
For units located on lower floors of the proposed development, likely air change rates will<br />
cope quite adequately with so-called mass heat flow effects, as necessary to achieve<br />
appropriate summer cooling. Upper levels that are subject to unobstructed higher wind<br />
velocities are likely be more concerned with restricting the potential air exchange, and are in<br />
my view unlikely to try to take advantage of all available operable sashes provided.<br />
m/s<br />
km/h<br />
Still 0.0 0.0<br />
Not Noticeable 0.1 0.4<br />
Barely Noticeable 0.3 1.0<br />
Pleasant Breeze 0.5 1.8<br />
Light Breeze 0.7 2.5<br />
Hair and Papers Move 1.0 4.0<br />
Noticeably Draughty 1.4 5.0<br />
Unpleasant Breeze 1.7 6.0<br />
Gusting Breeze 2.0+ 6.5+<br />
Table 2: Effect of air velocities on perceived comfort<br />
Table 2 above indicates general responses to different air speeds. Note that air velocities in<br />
excess of 1.4m/s (corresponding to winds in excess of 5km/h) will be considered of nuisance<br />
value. Thus, assuming a very conservative scenario that internal air velocity one meter from<br />
the window is no more than 30% of available wind speed, winds of over 15km/hr are likely to<br />
be excluded more than encouraged.<br />
So-called comfort ventilation, which relies on adequate air velocities, can therefore be<br />
expected to be adequate for all units in the development at most times. Again, I would expect<br />
that upper floors are likely to need to restrict openings more often than to maximize them.<br />
Cross<br />
ventilated<br />
Reliable enhanced<br />
single sided Complying<br />
Total<br />
apartments<br />
Block A 29 25 54 54<br />
Block B 26 24 50 50<br />
Block C 24 26 50 50<br />
Block D 15 12 27 27<br />
TOTAL 94 87 181 181<br />
% 54% 46% 100%<br />
Table 3: <strong>Natural</strong> ventilation compliance<br />
The addition of acoustically baffled ducts connecting the living area of some apartments to<br />
the western façade above ceiling level, is an additional enhancement of the likely ventilation<br />
performance. I note that the potential enhanced ventilation effect of such ducts is not<br />
incorporated in the Heggies worst case configuration model. In my view, detailed accounting<br />
for the contribution of such ducts to the characterisation of natural ventilation compliance is<br />
not necessary in this instance, as the otherwise enhanced single sided ventilation itself may<br />
be safely characterised as complying with the performance requirements of the RFDC.<br />
SUMMARY EXPERT OPINION: SOLAR ACCESS AND NATURAL VENTILATION<br />
WEST RYDE RAILWAY STATION RESIDENTIAL DEVELOPMENT Page 6 of 9
6.0 CONCLUSIONS<br />
6.1 Site constraints<br />
The site is bounded to the west by the railway line. The extreme narrow land dimension and<br />
the external noise mitigation required from the railway determine the general form of the<br />
complex, as a series of ‘slab’ blocks of single loaded corridors to the west serving as the<br />
acoustic ‘buffer’, with all habitable rooms generally oriented to the east.<br />
It is reasonable to acknowledge that the site conditions of this development give rise to a<br />
severely constrained design response for both solar access and natural ventilation<br />
compliance.<br />
6.2 Solar access<br />
The easterly orientation is shown by comprehensive 3D modelling to achieve unobstructed<br />
solar access from shortly after sunrise throughout the year, including mid-winter.<br />
This easterly low sun is safely categorized as ‘effective sunlight’ in accordance with the<br />
principles laid down by the Land and Environment Court in its interpretation of compliance.<br />
Counting sun access from that time, most apartments relying only on the easterly façade<br />
achieve variously a minimum of 2.5 or 3 hours of sun to both living area glazing and private<br />
open space. Approximately a quarter of the apartments achieve additional afternoon sun to<br />
living spaces or other rooms. The morning sun can be regarded as achieving a high degree<br />
of amenity for the relevant apartments, providing suitable winter warm-up early in the day,<br />
while avoiding adverse westerly afternoon sun exposure in summer.<br />
On that basis, the proportion of apartments characterised as complying is 141 from a total of<br />
181, being 78%. This complies with the RFDC Rules of Thumb.<br />
6.3 <strong>Natural</strong> ventilation<br />
The easterly orientation of the long facades of the slab blocks gives unobstructed access to<br />
the all of the summer cooling breezes from the south to the north-east.<br />
The distribution of apartments between ‘end’ conditions, cantilevered corner conditions for<br />
living rooms, and two storey duplex apartments with skylights, achieves cross ventilation for<br />
54% of the dwellings, without serious conflict with acoustic considerations.<br />
The detailed disposition of apartments, and in particular the method of articulation of the<br />
façade is critical in achieving a reliable regime of natural ventilation for the remaining single<br />
aspect units. Quantitative analysis of the likely single sided ventilation undertaken by<br />
Heggies suggests that the worst case apartments may be safely characterised as complying<br />
with the performance requirements of the RFDC. Combined with the favourable orientation to<br />
minimise summer afternoon heat loads, the natural cooling performance of all the dwellings is<br />
likely to be better than average.<br />
In my considered opinion, on that basis the development may be considered fully compliant<br />
for natural ventilation under the Residential Flat Design Code.<br />
Steve King<br />
SUMMARY EXPERT OPINION: SOLAR ACCESS AND NATURAL VENTILATION<br />
WEST RYDE RAILWAY STATION RESIDENTIAL DEVELOPMENT Page 7 of 9
A.0 CREDENTIALS<br />
I have been teaching architectural design, thermal comfort and building services at the<br />
Universities of Sydney, Canberra and New South Wales since 1971. Since 1992, I have<br />
been a Research Project Leader in SOLARCH, the National Solar Architecture Research Unit<br />
at the University of NSW. Until its disestablishment in December 2006 I was the Associate<br />
Director, Centre for Sustainable Built Environments, UNSW.<br />
My research and consultancy includes work in solar access, energy simulation and<br />
assessment for houses and multi-dwelling developments. I am the principal author of SITE<br />
PLANNING IN AUSTRALIA: Strategies for energy efficient residential planning, published by<br />
AGPS, and of the BDP Environment Design Guides on the same topic. Through<br />
UNISEARCH and NEERG Seminars, I conduct training in solar access and overshadowing<br />
assessment for Local Councils. I have delivered professional development courses on topics<br />
relating to energy efficient design both in Australia and internationally.<br />
Of relevance to this matter, SOLARCH/UNISEARCH were the contractors to SEDA NSW for<br />
the administration of the House Energy Rating Management Body (HMB), which accredits<br />
assessors under the Nationwide House Energy Rating Scheme (NatHERS), NSW. I was the<br />
technical supervisor of the HMB, with a broad overview of the dwelling thermal performance<br />
assessments carried out in NSW over the first five years of the scheme. I have been a<br />
member of the NSW BRAC Energy Subcommittee, and also a member of the AGO Technical<br />
Advisory Committee on the implementation of the new mandated software tool under<br />
NatHERS.<br />
I teach the wind and ventilation components of environmental control in the undergraduate<br />
course in architecture at UNSW, and am the author of internationally referenced, web<br />
accessed coursework materials on the subject.<br />
Of particular relevance, over the last three years I have delivered the key papers in the<br />
general area of assessment of ventilation and solar access performance and compliance,<br />
including most recently Solar Access and Ventilation: Reflections on Parsonage at the<br />
NEERG Seminar on 27 July 2005, cited by Commissioner Moore in the LEC the following<br />
day.<br />
I am a Registered Architect and maintain a specialist consultancy practice in Sydney and<br />
Canberra. I regularly assist the Land and Environment Court as an expert witness in related<br />
matters.<br />
SUMMARY EXPERT OPINION: SOLAR ACCESS AND NATURAL VENTILATION<br />
WEST RYDE RAILWAY STATION RESIDENTIAL DEVELOPMENT Page 8 of 9
B.0 VIEWS FROM THE SUN JUNE 21<br />
The views appended are half hourly from sunrise to 11am, when the majority of apartments<br />
cease to have solar access to relevant glazing or private open space.<br />
SUMMARY EXPERT OPINION: SOLAR ACCESS AND NATURAL VENTILATION<br />
WEST RYDE RAILWAY STATION RESIDENTIAL DEVELOPMENT Page 9 of 9



