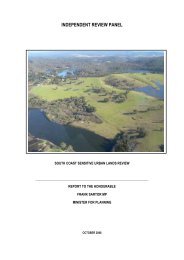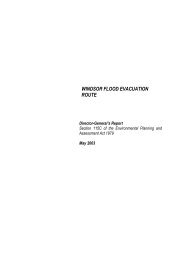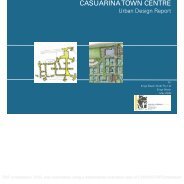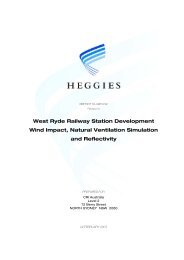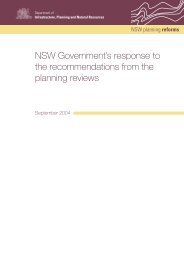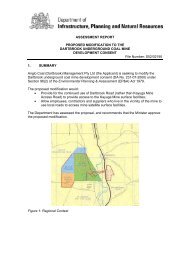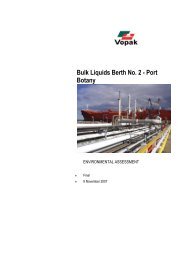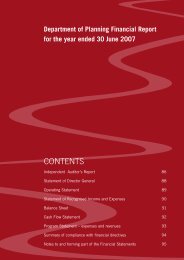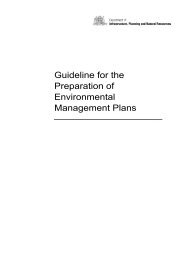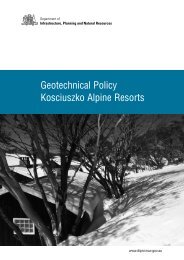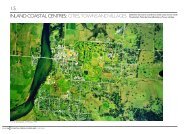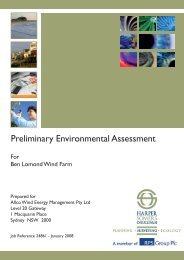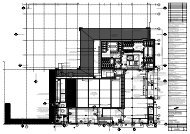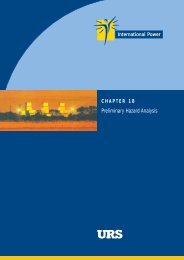Casuarina Town Centre
Casuarina Town Centre
Casuarina Town Centre
Create successful ePaper yourself
Turn your PDF publications into a flip-book with our unique Google optimized e-Paper software.
public Carpark section<br />
Smaller shade trees to<br />
path edge and to break<br />
up parking areas<br />
Rock lined swale with<br />
shade tree planting<br />
Smaller shade trees to<br />
path edge and to break<br />
up parking areas<br />
4m 5.4m<br />
6.2m<br />
5.4m<br />
3m<br />
5.4m<br />
6.2m<br />
5.4m<br />
4m<br />
Verge<br />
90 0 Parking<br />
Two way<br />
traffic<br />
90 0 Parking<br />
Rock swale<br />
90 0 Parking<br />
Two way<br />
traffic<br />
90 0 Parking<br />
Footpath<br />
It is proposed to demolish the existing temporary shared path link through the<br />
site and replace with a curvilinear path which relates to the proposed connections<br />
into the town centre, incorporates revised infiltration basins and creates a more<br />
interesting and integrated series of outdoor spaces in keeping with the shared path<br />
through the remained of <strong>Casuarina</strong>.<br />
The park will provide an aesthetic landscape, allowing for passive recreation and<br />
a venue for multi-purpose events. Subtle ground forming within the park will<br />
provide a variety of spaces for various uses and facilitate capture and infiltration of<br />
stormwater as a major catchment point within the centre precinct. Mounding and<br />
filling will provide viewing points for improved view of the beach front zone and<br />
contain viewing areas for activities and events.<br />
The beachfront mixed use building directly to the south of the park will incorporate a surf<br />
lifesaving post, providing an operations base and public amenities . The north-facing outdoor<br />
dining terraces are sheltered from the south-easterly winds, shaded by a line of major trees<br />
as the southern edge to the Civic Park, creating a promenade space to this edge of the<br />
public open space.<br />
A landmark feature or sculptural element is proposed as termination of The Boulevard<br />
vista, providing a focal point and way finding landmark as well as a sculptural feature in the<br />
landmark.<br />
A smaller public park off <strong>Casuarina</strong> Way terminates the visual axis of the local road,<br />
providing an open space opportunity to overlook the sports activities on the ovals, and a<br />
physical and visual link between open space areas. This area also functions as an infiltration<br />
basin for stormwater management - refer Civil Engineering report.<br />
Landscape Concept Report / Issue G / February 2008<br />
019<br />
PDF compression, OCR, web optimization using a watermarked evaluation copy of CVISION PDFCompressor



