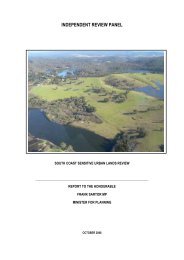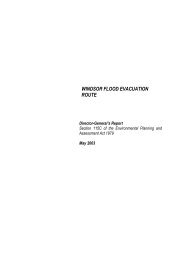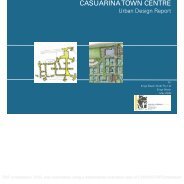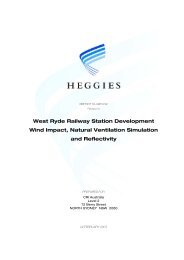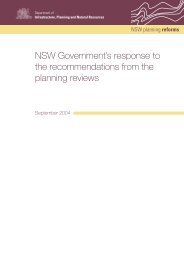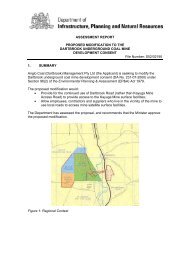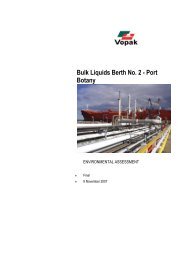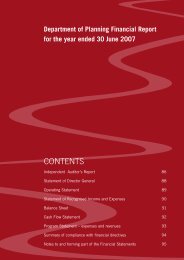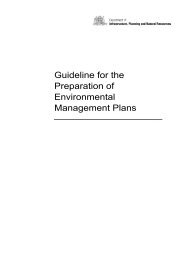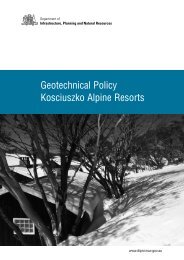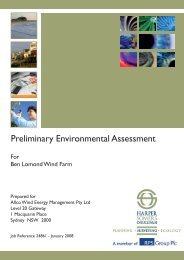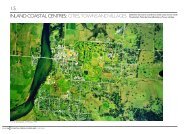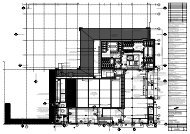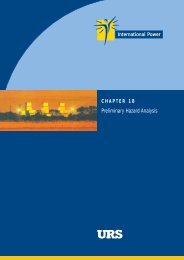Casuarina Town Centre
Casuarina Town Centre
Casuarina Town Centre
Create successful ePaper yourself
Turn your PDF publications into a flip-book with our unique Google optimized e-Paper software.
gravel and planted<br />
11 swale to centre of<br />
parking bays<br />
PUBLIC PARKING WITH<br />
12 FEATURE SWALE AND SHADE<br />
TREES TO PARKING MEDIAN<br />
13 ICON BUILDING<br />
SURF LIFE SAVING<br />
14 BUILDING<br />
refer<br />
section<br />
SHARED ZONE<br />
15 (PEDESTRIAN AND<br />
VEHICULAR) AS INTERFACE<br />
BETWEEN ACTIVITY<br />
ZONES IN ICON BUILDING<br />
AND OPEN SPACE<br />
CONNECTIONS<br />
future LANDMARK<br />
16 SCULPTURAL ELEMENT<br />
17 PROPOSED access track<br />
TO BEACH<br />
civic park<br />
11<br />
PUBLIC<br />
CARPARK<br />
12<br />
14<br />
13<br />
02<br />
15<br />
01<br />
16<br />
06<br />
04<br />
05<br />
03<br />
CIVIC<br />
PARK<br />
05<br />
01<br />
02<br />
03<br />
04<br />
05<br />
06<br />
07<br />
08<br />
09<br />
10<br />
SHARED road<br />
pavement TO define<br />
ENTRy and pedestrian<br />
crossing<br />
formal tree planting<br />
SIGNATURE TREE TO<br />
FRAME CIVIC PARK<br />
AND provide SHADE<br />
MOUND to CREATe<br />
AMPHI-THEATRE SEATING<br />
& to define the park<br />
BUFFER PLANTING<br />
BETWEEN BUILDING AND<br />
PUBLIC OPEN SPACE<br />
informal recreation<br />
open space<br />
intersection node<br />
pedestrian / cycle<br />
shared path<br />
MOUNDed landforms,<br />
turf & beach<br />
vegetation TO 7F ZONE<br />
EXISTING BEACH access<br />
TRACK<br />
Civic Park<br />
The “main street” corridor is terminated by a large Civic Park, which links the streetscape of<br />
the <strong>Town</strong> <strong>Centre</strong> to the linear open space (7f zone) containing the shared walkway that forms<br />
a major north-south pedestrian/cycle spine for the whole Tweed Coast.<br />
Site earthworks and drainage strategy provides a strong visual link between a high point in<br />
the centre of the site, falling towards the beach and Tweed Coast Way.<br />
The configuration of the Civic Park allows the space to flare out towards the beach,<br />
enhancing visitors’ perception of the foreshore zone and increasing access to the northsouth<br />
walkway. This open space will be contained by shade trees enclosing the edge of<br />
the park, providing a strong frontage and shaded zone to the Icon Building and a massed<br />
screen planting zone to the north-west edge, providing a buffer to the future residential<br />
accommodation site and additional infiltration basin. At the western fulcrum, intersecting<br />
with the Boulevard from Tweed Coast Way, it is proposed to have a bosque of shade trees to<br />
form a deeply shaded plaza framing views and access into the Civic Park proper. This group<br />
of trees will form a strong termination and frame views towards the beachside zone and a<br />
natural focus of green spaces within the <strong>Town</strong> <strong>Centre</strong> precinct.<br />
The detailed design of the Civic Park will reflect the unique beach setting by incorporating<br />
natural mounded landforms and indigenous planting to emulate the beachside topography,<br />
dunes and broad swathes of coastal planting. This park extends into the 7f zone which<br />
incorporates linear infiltration basins, informal swathes of planting and grassed areas and<br />
curvilinear sheltering landforms with a shared cycle / pedestrian path and controlled links to<br />
the beach through the revegetation zone.<br />
07<br />
08<br />
Key Plan<br />
08<br />
09<br />
17<br />
10<br />
018 <strong>Casuarina</strong> Beach <strong>Town</strong> <strong>Centre</strong><br />
Landscape Concept Report / Issue G / February 2008<br />
PDF compression, OCR, web optimization using a watermarked evaluation copy of CVISION PDFCompressor



