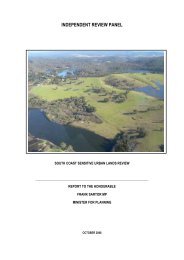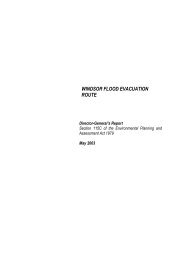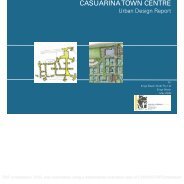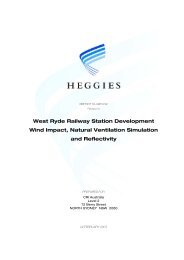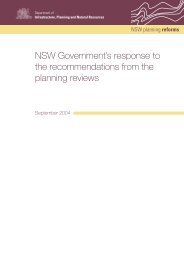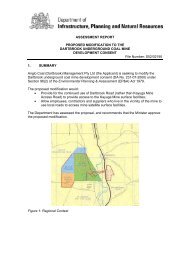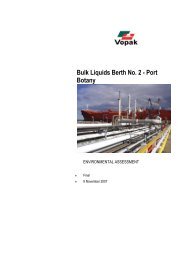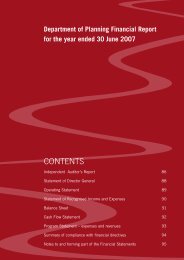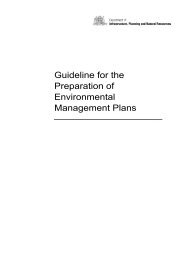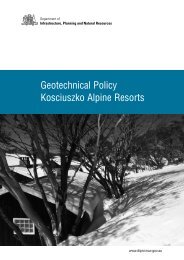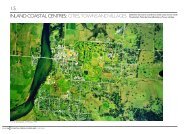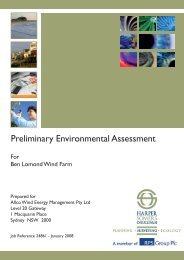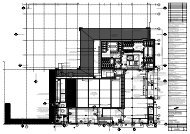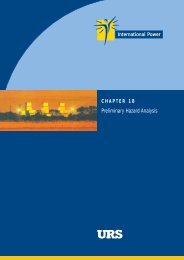Casuarina Town Centre
Casuarina Town Centre
Casuarina Town Centre
You also want an ePaper? Increase the reach of your titles
YUMPU automatically turns print PDFs into web optimized ePapers that Google loves.
Key Plan<br />
refer to the<br />
boulevard<br />
section<br />
boulevard<br />
The Boulevard<br />
Planted median with<br />
signature tree planting<br />
Smaller shade trees<br />
to edge and to break<br />
up parking areas<br />
on street angle<br />
parking<br />
3.5m 10m 7.5m<br />
5.6m 5.6m<br />
3m 4.7m<br />
Footpath<br />
45 0 Parking Two way traffic<br />
with turning lane<br />
Median Two way traffic 45 0 Parking Footpath<br />
median planting<br />
with signature trees<br />
Araucaria heterophylla<br />
shade trees to<br />
parking bays<br />
Cupaniopsis anacardioides<br />
THE BOULEVARD 40m<br />
The Boulevard and Main Street<br />
The Concept Plan introduces an east-west boulevard that links the Tweed Coast Road across <strong>Casuarina</strong> Way<br />
to the eastern edge of the site, creating a “Main Street” boulevard that links the commercial core directly to<br />
the beachside open space. This “main street” corridor will be wider than other <strong>Casuarina</strong> Beach streets, to<br />
allow for on street car parking in the commercial core. The boulevard also includes extensive planting along the<br />
length of the street including a generous median with signature shade trees and wide footpaths for pedestrian<br />
access and activities associated with retail and commercila uses. The character of pedestrian zones vary with<br />
the concentration of activities and solar access, with outdoor dining and a more generous pedestrian zone on<br />
the southern (north facing) side. This area is proposed to incorporate shaded arcades associated with future<br />
built form facing the street. A lower key pedestrian path and cycle way is proposed on the northern side,<br />
meandering within the generous verge.<br />
(Refer Architectural report for built form and elevational treatments)<br />
Landscape Concept Report / Issue G / February 2008<br />
011<br />
PDF compression, OCR, web optimization using a watermarked evaluation copy of CVISION PDFCompressor



