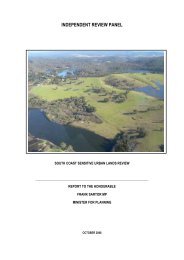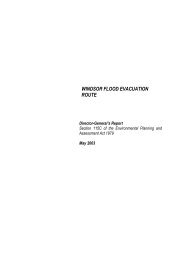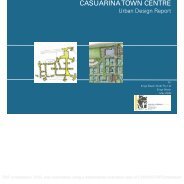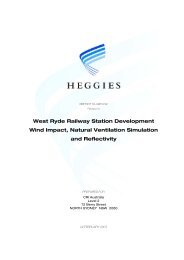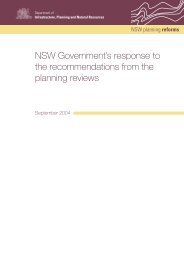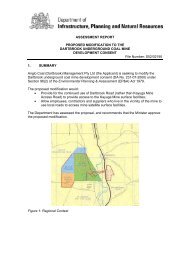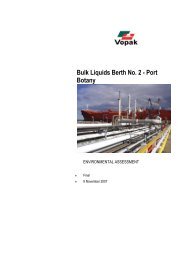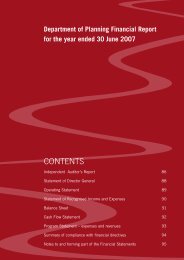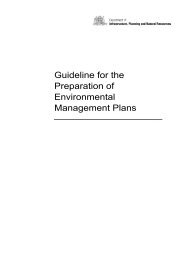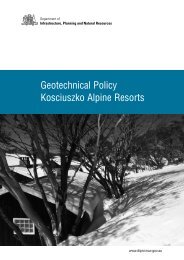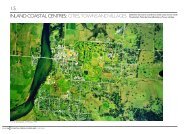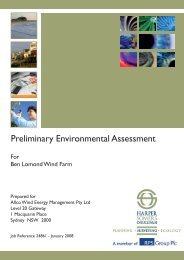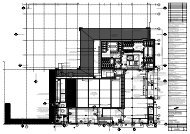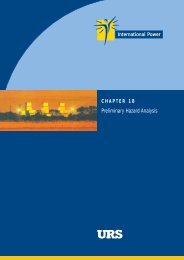Casuarina Town Centre
Casuarina Town Centre
Casuarina Town Centre
You also want an ePaper? Increase the reach of your titles
YUMPU automatically turns print PDFs into web optimized ePapers that Google loves.
L a n d<br />
<strong>Casuarina</strong><br />
s c a p e C o n c e p t R E P O R T<br />
<strong>Town</strong> <strong>Centre</strong><br />
d e v e l o p m e n t a p p l i c a t i o n<br />
2 379.01 IS SUE G<br />
P r e pa r e d f o r<br />
Consolidated Properties<br />
February 2008<br />
PDF compression, OCR, web optimization using a watermarked evaluation copy of CVISION PDFCompressor
content<br />
introduction & context<br />
landscape character & built form<br />
landscape concept plan & stage 1 works<br />
schematic planS<br />
- circulation and accessibility<br />
- street tree strategy<br />
detail plans<br />
- entrance statement & boulevard<br />
- main street &casuarina way<br />
- local roads & pedestrian links<br />
- foreshore reserve<br />
- civic park<br />
- retail centre<br />
materials & planting character<br />
street tree palette<br />
location<br />
TWEED COAST ROAD<br />
study area<br />
location<br />
KINGSCLIFF<br />
CUDGEN<br />
SITE<br />
0 <strong>Casuarina</strong> Beach <strong>Town</strong> <strong>Centre</strong><br />
Landscape Concept Report / Issue G / February 2008<br />
PDF compression, OCR, web optimization using a watermarked evaluation copy of CVISION PDFCompressor
introduction<br />
This Landscape Report is written to support the development of an overall Concept Plan for the <strong>Town</strong> <strong>Centre</strong> of<br />
<strong>Casuarina</strong>, streetscape and public open space and the retail centre, as indicated on the <strong>Casuarina</strong> Beach <strong>Town</strong><br />
<strong>Centre</strong> Concept Plan (ML Design).<br />
landscape objectives and aims<br />
The landscape design philosophy for the site is based on integration with the natural environment of the Tweed<br />
Coast, taking advantage of the unique beachfront site and accentuating the character of this region, in keeping<br />
with the overall <strong>Casuarina</strong> Beach development. Development of the landscape treatments to streetscapes<br />
and open space of the public realm will be undertaken in a manner which promotes an integrated Australian<br />
beach community for both residents and visitors, providing a range of casual open spaces incorporating<br />
interesting and interesting use areas, with a variety of appropriate textures, colours and materials. The network<br />
of streetscapes, walkways and public open spaces will provide direct, comfortable and easy access for all<br />
between different use areas, clearly linking to the beachfront zone, linear parkland and shared path, central Civic<br />
Park and access tracks to the beach.<br />
Critical landscape design issues include:<br />
/<br />
/<br />
/<br />
/<br />
/<br />
/<br />
/<br />
/<br />
Establishment of a distinct beachfront landscape<br />
Establishment of complementary but identifiable landscape character zones across the site<br />
Addressing the interface between the new site development and adjoining established areas<br />
Providing a legible hierarchy of circulation and access routes that promote a strong sense of community and<br />
clarity of wayfinding<br />
Meeting environmental requirements and planning policies of the various government authorities<br />
Providing areas of privacy and sanctuary within the site, while addressing issues of security,<br />
safety and definition of public and private areas<br />
Provide a palette of plants reflecting the local character of the site and minimizing maintenance<br />
requirements<br />
Developing distinctive treatments for materials and furniture that are harmonious with and reflect<br />
the local coastal character.<br />
context<br />
/<br />
/<br />
/<br />
/<br />
/<br />
/<br />
local coastal character<br />
dune landforms<br />
views and vistas to foreshore and ocean<br />
drainage, soils, plants, wind and climate of coastal environment<br />
surrounding existing and proposed development<br />
existing and proposed vehicular and pedestrian network<br />
Landscape Concept Report / Issue G / February 2008<br />
0<br />
PDF compression, OCR, web optimization using a watermarked evaluation copy of CVISION PDFCompressor
landscape character<br />
Indigenous planting, robust materials and coherent design of the detailed streetscape components (street<br />
furniture, signage, lighting, etc) will be used to create an appropriate beachside character for the <strong>Town</strong><br />
<strong>Centre</strong> Precinct. Indigenous species are used to augment the retained vegetation of the site and surrounds,<br />
incorporating hardy coastal species which thrive in the prevailing conditions, together with a number of more<br />
spectacular feature species common to littoral rainforests, many of which can occur in the natural protected<br />
areas of the site. Hard wearing and robust materials will be used in the public realm to ensure longevity, low<br />
maintenance and appropriate character. A coordinated approach to street furniture will also be developed to<br />
ensure a consistent high quality streetscape.<br />
0 <strong>Casuarina</strong> Beach <strong>Town</strong> <strong>Centre</strong><br />
Landscape Concept Report / Issue G / February 2008<br />
PDF compression, OCR, web optimization using a watermarked evaluation copy of CVISION PDFCompressor
foreshore reserve management area<br />
Environmental Protection (Coastal Landscape) 7(f) zone<br />
Landscape works proposed in this zone will include a combination of grassing, mounding,<br />
planting and stormwater infiltration basins. A pathway network will provide access paths<br />
connecting to the shared cycle and pedestrian pathway system linking <strong>Casuarina</strong> to Kingscliff<br />
and existing access tracks to the beach through the Beach Protection / Regeneration zone.<br />
The 7f zone is integral to the proposed infiltration and stormwater management plan for the<br />
site and incorporates a number of planted infiltration basins linked to overland flow swales<br />
– refer Civil Engineers documentation.<br />
Development of this zone will be undertaken in accordance with DIPNR and Tweed Shire<br />
Council requirements (“Landscape Guidelines <strong>Casuarina</strong> Beach 7(f) zone”) and will include<br />
development of the public and private portions of the zone, with future development of the<br />
adjoining private land in conjunction with future development applications.<br />
The works will generally be in accordance with existing development of these zones (public<br />
and private) in the current areas of <strong>Casuarina</strong>.<br />
landscape fabric and built form<br />
In order to activate the commercial and community uses proposed in the <strong>Town</strong> <strong>Centre</strong><br />
Precinct, the Master Plan proposes a more dense form of development than the single<br />
family homes located elsewhere at <strong>Casuarina</strong>. Heights will range up to 2-3 storeys in<br />
this precinct, with the overall skyline of the development ‘stepping up’ towards the Main<br />
Street. The increased density of this area will define the precinct as the ‘commercial core’<br />
and support activity along the Main Street with a variety of facilities including sheltered<br />
walkways, cafes, restaurants and speciality retail areas.<br />
The plan will encourage space between buildings to allow for natural light, views and<br />
ventilation to all units, and to free up ground level space for outdoor living and recreation<br />
opportunities: by maximising the building height at 3 storeys and minimising building<br />
footprints.<br />
Streetscape development and open space treatment form an integral part of the overall<br />
Concept Plan and Landscape Plan and facilitate development of a cohesive approach to<br />
provision of trees and landscape within the urban fabric. The clear definition of scales of<br />
streets relative to their intended use and capacity as well as proposed pedestrian and cycle<br />
circulation function is reinforced through landscape treatments with scale and density of<br />
street trees and pavement treatments, widths of road pavements and treatment of verges.<br />
The retail development and associated car parking area will be visually screened from Tweed<br />
Coast Road (TCR) with tree and shrub planting within a minimum 6M wide buffer zone along<br />
the western frontage of the site and a buffer planting zone along the southern boundary<br />
to the open space area. Existing mounded and planted screening along TCR is currently<br />
incorporated within the road reserve and this will augment additional visual screening to the<br />
retail development.<br />
Landscape Concept Report / Issue G / February 2008<br />
0<br />
PDF compression, OCR, web optimization using a watermarked evaluation copy of CVISION PDFCompressor
landscape concept plan<br />
PROJECT EXTENT<br />
tweed coast road<br />
RETAIL<br />
CARPARK<br />
RETAIL CENTRE<br />
the boulevard<br />
CARPARK<br />
EXISTING SPORTS FIELDS<br />
casuarina way<br />
casuarina way<br />
LOCAL ACCESS STREET<br />
PEDESTRIAN LINK<br />
main street<br />
PUBLIC<br />
CARPARK<br />
PUBLIC<br />
CARPARK<br />
CIVIC<br />
PARK<br />
SHARED PATH<br />
BEACH ACCESS<br />
7F ZONE<br />
beach RESTORATION ZONE<br />
0 <strong>Casuarina</strong> Beach <strong>Town</strong> <strong>Centre</strong><br />
Landscape Concept Report / Issue G / February 2008<br />
PDF compression, OCR, web optimization using a watermarked evaluation copy of CVISION PDFCompressor
stage 1 landscape works<br />
PROJECT EXTENT<br />
FUTURE DEVELOPMENT<br />
tweed coast road<br />
RETAIL<br />
CENTRE<br />
the boulevard<br />
FUTURE<br />
DEVELOPMENT<br />
PRECINCT<br />
dianella pl.<br />
Landscape works Stage 1 will<br />
include:<br />
1. Streetscape works to all public road reserves,<br />
including hard and soft landscape works.<br />
2. Open space areas – central park and linear park to<br />
eastern frontage of site park adjacent to Retail <strong>Centre</strong>.<br />
3. Public carparking areas, north and south of icon<br />
building and in local streets as indicated.<br />
FUTURE<br />
DEVELOPMENT<br />
PRECINCT<br />
casuarina way<br />
FUTURE<br />
DEVELOPMENT<br />
PRECINCT<br />
FUTURE<br />
DEVELOPMENT<br />
PRECINCT<br />
FUTURE<br />
DEVELOPMENT<br />
PRECINCT<br />
MAIN STREET<br />
casuarina way<br />
FUTURE<br />
DEVELOPMENT<br />
PRECINCT<br />
4. Retail <strong>Centre</strong> - surroundings and carpark areas.<br />
FUTURE<br />
DEVELOPMENT<br />
PRECINCT<br />
7F ZONE<br />
Landscape Concept Report / Issue G / February 2008<br />
0<br />
PDF compression, OCR, web optimization using a watermarked evaluation copy of CVISION PDFCompressor
circulation and accessibility<br />
Tweed Coast Road<br />
The Boulevard<br />
Main Street<br />
<strong>Casuarina</strong> Way Gateway<br />
<strong>Casuarina</strong> Way<br />
Private Streets<br />
Local Streets<br />
Pedestrian Links<br />
Shared Paths<br />
Open Space<br />
Key Nodes<br />
Beach access<br />
vehicular<br />
Street Hierarchy<br />
The <strong>Town</strong> <strong>Centre</strong> precinct incorporates a variety of streets and roads designed to reflect<br />
the level of activity and importance for both vehicular and pedestrian circulation, as well as<br />
their contribution to the network of open space within the precinct. The scale of the main<br />
entry Boulevard / Main Street and related trees, pathways and planting elements reflects<br />
the significant nature of this corridor, while the lesser connecting roads (<strong>Casuarina</strong> Way)<br />
and local streets are developed with a scale to pavements, planting and pedestrian facilities<br />
appropriate to their nature. As well as creating a sense of hierarchy and legibility, this<br />
approach also emphasizes the beachside nature of the centre and accessibility through a<br />
network of ‘green’ streets rather than an emphasis on vehicular traffic and cars.<br />
The local streets in the Master Plan are intended to also act as pedestrian and cycle<br />
corridors, and opportunities to collect and treat stormwater within the public realm and to<br />
infiltrate water back into the site. Flush kerbs to roadways and grassed or planted swales<br />
are proposed to integrate drainage into the landscape where possible, linking ultimately<br />
with the stormwater drainage system described in the Civil Engineers report, including the<br />
linear open space corridor of the 7f zone and other open space areas which incorporate<br />
stormwater infiltration basins.<br />
public access to foreshore<br />
An integrated open space and public access network is proposed via streets, footpaths and<br />
parks within the development to link with the existing linear park and public access way. The<br />
network will provide a more usable and functional pedestrian environment and will improve<br />
access to the beachfront zone and, through nominated links, to the beach itself. The location<br />
and treatment of public carparks and major open space areas, including the proposed<br />
Civic Park at the end of Main Street, will provide a more cohesive extension of the public<br />
circulation network and improve the integration of the foreshore to the <strong>Town</strong> <strong>Centre</strong>.<br />
pedestrian and cycle links<br />
Pathways are provided throughout the development, linking the street network, carparks and<br />
public areas to the beach access points and the public walkway / cycle path along the entire<br />
frontage of <strong>Casuarina</strong>. Pedestrian and cycle access is accommodated within the street and<br />
open space network in the Concept Plan as either defined footpaths, on road cycleways and<br />
as shared paths. A plan of the access and circulation network has been provided as part of<br />
the response to DGR.<br />
Opportunities for mid-block pedestrian links are also envisaged under the Concept Plan<br />
to enhance the permeability of the <strong>Town</strong> <strong>Centre</strong> Precinct and these will provide increased<br />
access to facilities, eg retail centre and parks as each lot is developed over time.<br />
0 <strong>Casuarina</strong> Beach <strong>Town</strong> <strong>Centre</strong><br />
Landscape Concept Report / Issue G / February 2008<br />
PDF compression, OCR, web optimization using a watermarked evaluation copy of CVISION PDFCompressor
street tree strategy<br />
Legend / Plant List<br />
Feature Trees<br />
Aracauria heterophylla<br />
Ficus macrophylla<br />
Ficus platypoda<br />
Ficus rugubinosa<br />
Pandanus tectorius<br />
Livistona decipiens<br />
Signature street trees<br />
Cupaniopsis anacardioides<br />
Harpullia pendula<br />
Lophostemon confertus<br />
Local Street trees<br />
<strong>Casuarina</strong> equisetifolia<br />
Melaleuca quinquenervia<br />
Eucalyptus intermedia<br />
Eucalyptus tesselaris<br />
Cupaniopsis anacardioides<br />
Glochidion ferdinandii<br />
Informal Shade Trees & Palms<br />
Pandanus tectorius<br />
Livistona decipiens<br />
<strong>Casuarina</strong> equisetifolia<br />
Melaleuca quinquenervia<br />
Eucalyptus intermedia<br />
Eucalyptus tesselaris<br />
Plumeria obtusa<br />
Buffer Planting<br />
<strong>Casuarina</strong> equisetifolia<br />
Commersonia bartramiana<br />
Melaleuca quinquenervia<br />
Metrosideros excelsa<br />
Backhousia citriodora<br />
Syzygium oleosum<br />
Acmena hemilampra<br />
Glochidion ferdinandii<br />
Street tree planting and treatment within the road reserve enhances the theme of native shade trees and<br />
understorey planting flanking the road and pedestrian access paths within the road reserve. Each public road<br />
is contained within a vegetated zone which relates to individual lot landscape treatment and extends the<br />
native beachside landscape through the site. Landmark species (eg, Norfolk Pines) are to be used in specific<br />
locations to reinforce gateways or landmarks within the site. Endemic feature plants such as Pandanus are<br />
also proposed to be used as highlights or features within public and private landscapes.<br />
Native plant species (eg, Banksia and <strong>Casuarina</strong>) are used generally through the streetscape and open space<br />
development to blend with and extend the established beachfront landscape throughout the <strong>Town</strong> <strong>Centre</strong>.<br />
(Refer to Proposed Plant Schedule for comprehensive list of plant species)<br />
Landscape Concept Report / Issue G / February 2008<br />
0<br />
PDF compression, OCR, web optimization using a watermarked evaluation copy of CVISION PDFCompressor
Key Plan<br />
entrance statement<br />
TWEED COAST ROAD<br />
eXISTING SCREEN PLANTING TO<br />
TWEED COAST ROAD<br />
screen planting AND<br />
mounding TO tweed coast<br />
road FRONTAGE<br />
the entrance<br />
Landscape treatment to the Boulevard and adjacent screen planting within the Retail <strong>Centre</strong><br />
site will contribute to the definition of the entry to the <strong>Town</strong> <strong>Centre</strong> and establish the<br />
character of the development. Iconic “tower”structures flanking the entry serve as signage<br />
to teh retail centre and community facilities and provide visual markers to designate the<br />
gateway to the <strong>Casuarina</strong> Beach <strong>Town</strong> <strong>Centre</strong>.<br />
RETAIL<br />
CENTRE<br />
THE BOULEVARD<br />
STREET TREE planting<br />
with signature<br />
trees TO CENTRAL MEDIAN<br />
AND SHADE TREES TO EXTEND<br />
FROM ENTRY GATEWAY TO<br />
CIVIC PARK<br />
ICONIC STRUCTURES<br />
(SIGNAGE) TO FLANK<br />
BOULEVARD AND DESIGNATE<br />
ENTRY TO TOWN CENTRE.<br />
refer to architects<br />
drawings<br />
010 <strong>Casuarina</strong> Beach <strong>Town</strong> <strong>Centre</strong><br />
Landscape Concept Report / Issue G / February 2008<br />
PDF compression, OCR, web optimization using a watermarked evaluation copy of CVISION PDFCompressor
Key Plan<br />
refer to the<br />
boulevard<br />
section<br />
boulevard<br />
The Boulevard<br />
Planted median with<br />
signature tree planting<br />
Smaller shade trees<br />
to edge and to break<br />
up parking areas<br />
on street angle<br />
parking<br />
3.5m 10m 7.5m<br />
5.6m 5.6m<br />
3m 4.7m<br />
Footpath<br />
45 0 Parking Two way traffic<br />
with turning lane<br />
Median Two way traffic 45 0 Parking Footpath<br />
median planting<br />
with signature trees<br />
Araucaria heterophylla<br />
shade trees to<br />
parking bays<br />
Cupaniopsis anacardioides<br />
THE BOULEVARD 40m<br />
The Boulevard and Main Street<br />
The Concept Plan introduces an east-west boulevard that links the Tweed Coast Road across <strong>Casuarina</strong> Way<br />
to the eastern edge of the site, creating a “Main Street” boulevard that links the commercial core directly to<br />
the beachside open space. This “main street” corridor will be wider than other <strong>Casuarina</strong> Beach streets, to<br />
allow for on street car parking in the commercial core. The boulevard also includes extensive planting along the<br />
length of the street including a generous median with signature shade trees and wide footpaths for pedestrian<br />
access and activities associated with retail and commercila uses. The character of pedestrian zones vary with<br />
the concentration of activities and solar access, with outdoor dining and a more generous pedestrian zone on<br />
the southern (north facing) side. This area is proposed to incorporate shaded arcades associated with future<br />
built form facing the street. A lower key pedestrian path and cycle way is proposed on the northern side,<br />
meandering within the generous verge.<br />
(Refer Architectural report for built form and elevational treatments)<br />
Landscape Concept Report / Issue G / February 2008<br />
011<br />
PDF compression, OCR, web optimization using a watermarked evaluation copy of CVISION PDFCompressor
main street<br />
CONTRAST PAVING<br />
INSETS IN ROADWAY<br />
Main Street Section<br />
Small shade trees to edge/<br />
between bays. Larger trees at main<br />
intersection and median<br />
Modular hard<br />
/ soft footpath<br />
details<br />
refer to<br />
MAIN STREET<br />
section<br />
90 0 parking and<br />
layby parking to<br />
main street<br />
2.5M shared<br />
pedestrian /cycle<br />
pathway<br />
Key Plan<br />
formal street<br />
trees<br />
Backhousia citriodora<br />
Cupaniopsis anacardioides<br />
Harpullia pendula<br />
Lophostemon confertus<br />
1.5m 7.5m 5.4m<br />
5.8m 4m 4m 2.5m 4.5m 3m<br />
Building Footpath 90 0 Parking Single Way Traffic Median Single Layby Footpath Building<br />
Setback<br />
Way Parking<br />
Setback<br />
Traffic<br />
MAIN STREET (33.7m)<br />
012 <strong>Casuarina</strong> Beach <strong>Town</strong> <strong>Centre</strong><br />
Landscape Concept Report / Issue G / February 2008<br />
PDF compression, OCR, web optimization using a watermarked evaluation copy of CVISION PDFCompressor
Key Plan<br />
casuarina way<br />
RETAIL<br />
CENTRE<br />
casuarina way<br />
refer below<br />
typical plan<br />
EXISTING<br />
pedestrian link<br />
REFER SECTION<br />
ON STREET pedestrian<br />
PARKING crossing<br />
cycle way<br />
informal tree<br />
planting<br />
Grassed swales<br />
for stormwater<br />
drainage<br />
Large shade<br />
trees integrated<br />
into scheme<br />
Cycleway<br />
Typical Plan<br />
Occasional mass<br />
planting to enliven<br />
streetscape<br />
Meandering<br />
footpath only<br />
where required<br />
Parallel (in-line)<br />
parking only where<br />
required (contrast<br />
paving)<br />
<strong>Casuarina</strong> Way section<br />
PROPERTY BOUNDARY<br />
Verge incorporating informal<br />
tree / shrub groups and<br />
footpath (where required)<br />
Parallel parking<br />
(only where<br />
required)<br />
PROPERTY BOUNDARY<br />
Property access<br />
accommodated<br />
refer TYPICAL<br />
section<br />
Informal tree & shrub<br />
groups punctuate<br />
streetscape<br />
3.5m 2.3m 9.4m<br />
2.3m<br />
Verge<br />
Parking<br />
Two way traffic with<br />
cycle path adjacent<br />
CASUARINA Way 21m<br />
Parking<br />
3.5m<br />
Verge<br />
Landscape Concept Report / Issue G / February 2008<br />
013<br />
PDF compression, OCR, web optimization using a watermarked evaluation copy of CVISION PDFCompressor
REFER TO<br />
TYPICAL PLAN<br />
local roads<br />
Local Access Street<br />
Small street trees and<br />
accent plants in soft verge<br />
(including swale)<br />
Key Plan<br />
informal tree<br />
planting<br />
Pandanus tectorius<br />
Livistona decipiens<br />
<strong>Casuarina</strong> equisetifolia<br />
Melaleuca quinquenervia<br />
Eucalyptus intermedia<br />
Eucalyptus tesselaris<br />
Plumeria obtusa<br />
refer local<br />
access street<br />
section below<br />
3.5m 6.7m<br />
2.3m<br />
Verge<br />
Pavement Parellel<br />
parking<br />
3.5m<br />
Verge<br />
014 <strong>Casuarina</strong> Beach <strong>Town</strong> <strong>Centre</strong><br />
Landscape Concept Report / Issue G / February 2008<br />
PDF compression, OCR, web optimization using a watermarked evaluation copy of CVISION PDFCompressor
Pedestrian Links<br />
WIDE FOOTPATH FOR<br />
PEDESTRIAN / CYCLE TRAFFIC<br />
GRASSED DRAINAGE SWALe<br />
FOR STORMWATER<br />
Pedestrian link section<br />
Informal<br />
meandering<br />
path<br />
Key Plan<br />
VISUAL PERMEABILITY IN<br />
ACCORDANCE WITH CPTED<br />
PRINCIPLES<br />
SIGNATURE BEACHSIDE ACCENT<br />
PLANTS<br />
EG. PANDANUS<br />
FUTURE DEVELOPMENT<br />
PRECINCT<br />
FUTURE DEVELOPMENT<br />
PRECINCT<br />
SIGNATURE PALMS TO<br />
PUNCTUatuRE ROUTE<br />
& ENHANCE ‘RESORT’<br />
CHARACTER<br />
OCCASIONAL SEATING /<br />
REST POINTS<br />
Overlooking / visual<br />
permeability in<br />
accordance with<br />
accepted principles<br />
Variable width linear<br />
parkway incorporating<br />
shade trees, palms and<br />
beachside accent plants<br />
REGULAR SHADE TREES<br />
DIRECT ACCESS FROM<br />
ADJACENT BUILDINGS<br />
FREE FLOWING PATH<br />
MIRRORING ‘BAREFOOT’<br />
DEVELOPMENT ETHOS<br />
refer section<br />
below<br />
VARIABLE SET-BACK TO<br />
ADJOINING PROPERTY<br />
BOUNDARIES<br />
MASS PLANTING FOR COLOUR,<br />
GREENERY & SCREENING<br />
- MAINTAIN VISIBILITY &<br />
SAFETY OF USERS<br />
5m<br />
Verge<br />
3m<br />
Footpath<br />
5m<br />
Verge<br />
Landscape Concept Report / Issue G / February 2008<br />
015<br />
PDF compression, OCR, web optimization using a watermarked evaluation copy of CVISION PDFCompressor
efer section<br />
Key Plan<br />
7F ZONE STAGE 1<br />
foreshore reserve management area<br />
LINK TO PUBLIC<br />
CARPARK AND LOCAL<br />
ACCESS STREETS<br />
neighbourhood park<br />
EXISTING<br />
BEACH ACCESS<br />
FUTURE STAGE<br />
(PRIVATE OPEN SPACE)<br />
refer section<br />
aa<br />
refer section<br />
cc<br />
bb<br />
MOUNDED LANDFORMS, OPEN GRASSING<br />
AND SCULPTED BEACHSIDE VEGETATION<br />
TO OPEN SPACE / LINEAR PARK<br />
PROPOSED STORMWATER<br />
INFILTRATION BASIN<br />
7F Zone - Typical Section<br />
informal PLANTING TO<br />
INCORPORATE NATIVE PLANT<br />
SPECIES - REFER TO PLANTING<br />
CHARACTER<br />
foreshore reserve management area<br />
SHARED PEDESTRIAN /<br />
CYCLE PATH<br />
PLANTING TO STORMWATER<br />
INFILTRATION BASINS<br />
INFORMAL PATH LINKS<br />
TO OPEN SPACE &<br />
BEACH<br />
MOUNDED LANDFORMS, OPEN<br />
GRASSING AND SCULPTED<br />
BEACHSIDE VEGETATION TO<br />
OPEN SPACE / LINEAR PARK<br />
EXISTING BEACH ACCESS<br />
PEDESTRIAN / CYCLE PATH<br />
PLANTING TO STORMWATER<br />
DETENTION BASINS<br />
detailed treatment at<br />
nodes / intersections, with<br />
feature paving, shower,<br />
seating, etc.<br />
The site has a direct relationship to the beach and adjoins the Environmental Protection<br />
(7F) zone, which incorporates the continuous pedestrian and cycle access path along the<br />
3.5 kms of beach frontage. This zone is to be preserved and regenerated, with existing<br />
stormwater catchment and detention basins providing opportunities for replenishment<br />
of the natural groundwater and containing overland flow from within adjacent sites.<br />
Ongoing maintenance of this zone and additional screen and regeneration planting is<br />
to be undertaken in accordance with the Tweed Shire Council’s requirements and in<br />
conjunction with the overall development of the site. Plant species used throughout<br />
this zone will reflect the predominantly native theme throughout the development, and<br />
developed in accordance with the guidelines established by Tweed Shire Council. Park<br />
facilities will be extended in conjunction with public access from carparks to increase<br />
public ownership and ease of access to the beach and foreshore zone, and degree of<br />
connectivity for residents and visitors to the public open space and beachfront.<br />
Overlooking<br />
stormwater catchment<br />
Foreshore path and beach access<br />
Foreshore boardwalk<br />
016 <strong>Casuarina</strong> Beach <strong>Town</strong> <strong>Centre</strong><br />
Landscape Concept Report / Issue G / February 2008<br />
PDF compression, OCR, web optimization using a watermarked evaluation copy of CVISION PDFCompressor
open turf area<br />
indicative sections - foreshore reserve<br />
7F LINE<br />
PROPERTY BOUNDARY<br />
shade trees to<br />
shared path<br />
beach restoration zone<br />
infiltration basin<br />
open turf area<br />
section AA infiltration zone<br />
max 1:4<br />
slope<br />
beach restoration zone<br />
shade trees to<br />
shared path<br />
esplanade road<br />
section BB<br />
planted batter to property boundary<br />
max 1:4<br />
slope<br />
private open<br />
space zone<br />
shade trees to<br />
shared path<br />
beach restoration zone<br />
esplanade road<br />
turf batter<br />
max 1:6<br />
section CC<br />
turfed batter to open space area<br />
Landscape Concept Report / Issue G / February 2008<br />
017<br />
PDF compression, OCR, web optimization using a watermarked evaluation copy of CVISION PDFCompressor
gravel and planted<br />
11 swale to centre of<br />
parking bays<br />
PUBLIC PARKING WITH<br />
12 FEATURE SWALE AND SHADE<br />
TREES TO PARKING MEDIAN<br />
13 ICON BUILDING<br />
SURF LIFE SAVING<br />
14 BUILDING<br />
refer<br />
section<br />
SHARED ZONE<br />
15 (PEDESTRIAN AND<br />
VEHICULAR) AS INTERFACE<br />
BETWEEN ACTIVITY<br />
ZONES IN ICON BUILDING<br />
AND OPEN SPACE<br />
CONNECTIONS<br />
future LANDMARK<br />
16 SCULPTURAL ELEMENT<br />
17 PROPOSED access track<br />
TO BEACH<br />
civic park<br />
11<br />
PUBLIC<br />
CARPARK<br />
12<br />
14<br />
13<br />
02<br />
15<br />
01<br />
16<br />
06<br />
04<br />
05<br />
03<br />
CIVIC<br />
PARK<br />
05<br />
01<br />
02<br />
03<br />
04<br />
05<br />
06<br />
07<br />
08<br />
09<br />
10<br />
SHARED road<br />
pavement TO define<br />
ENTRy and pedestrian<br />
crossing<br />
formal tree planting<br />
SIGNATURE TREE TO<br />
FRAME CIVIC PARK<br />
AND provide SHADE<br />
MOUND to CREATe<br />
AMPHI-THEATRE SEATING<br />
& to define the park<br />
BUFFER PLANTING<br />
BETWEEN BUILDING AND<br />
PUBLIC OPEN SPACE<br />
informal recreation<br />
open space<br />
intersection node<br />
pedestrian / cycle<br />
shared path<br />
MOUNDed landforms,<br />
turf & beach<br />
vegetation TO 7F ZONE<br />
EXISTING BEACH access<br />
TRACK<br />
Civic Park<br />
The “main street” corridor is terminated by a large Civic Park, which links the streetscape of<br />
the <strong>Town</strong> <strong>Centre</strong> to the linear open space (7f zone) containing the shared walkway that forms<br />
a major north-south pedestrian/cycle spine for the whole Tweed Coast.<br />
Site earthworks and drainage strategy provides a strong visual link between a high point in<br />
the centre of the site, falling towards the beach and Tweed Coast Way.<br />
The configuration of the Civic Park allows the space to flare out towards the beach,<br />
enhancing visitors’ perception of the foreshore zone and increasing access to the northsouth<br />
walkway. This open space will be contained by shade trees enclosing the edge of<br />
the park, providing a strong frontage and shaded zone to the Icon Building and a massed<br />
screen planting zone to the north-west edge, providing a buffer to the future residential<br />
accommodation site and additional infiltration basin. At the western fulcrum, intersecting<br />
with the Boulevard from Tweed Coast Way, it is proposed to have a bosque of shade trees to<br />
form a deeply shaded plaza framing views and access into the Civic Park proper. This group<br />
of trees will form a strong termination and frame views towards the beachside zone and a<br />
natural focus of green spaces within the <strong>Town</strong> <strong>Centre</strong> precinct.<br />
The detailed design of the Civic Park will reflect the unique beach setting by incorporating<br />
natural mounded landforms and indigenous planting to emulate the beachside topography,<br />
dunes and broad swathes of coastal planting. This park extends into the 7f zone which<br />
incorporates linear infiltration basins, informal swathes of planting and grassed areas and<br />
curvilinear sheltering landforms with a shared cycle / pedestrian path and controlled links to<br />
the beach through the revegetation zone.<br />
07<br />
08<br />
Key Plan<br />
08<br />
09<br />
17<br />
10<br />
018 <strong>Casuarina</strong> Beach <strong>Town</strong> <strong>Centre</strong><br />
Landscape Concept Report / Issue G / February 2008<br />
PDF compression, OCR, web optimization using a watermarked evaluation copy of CVISION PDFCompressor
public Carpark section<br />
Smaller shade trees to<br />
path edge and to break<br />
up parking areas<br />
Rock lined swale with<br />
shade tree planting<br />
Smaller shade trees to<br />
path edge and to break<br />
up parking areas<br />
4m 5.4m<br />
6.2m<br />
5.4m<br />
3m<br />
5.4m<br />
6.2m<br />
5.4m<br />
4m<br />
Verge<br />
90 0 Parking<br />
Two way<br />
traffic<br />
90 0 Parking<br />
Rock swale<br />
90 0 Parking<br />
Two way<br />
traffic<br />
90 0 Parking<br />
Footpath<br />
It is proposed to demolish the existing temporary shared path link through the<br />
site and replace with a curvilinear path which relates to the proposed connections<br />
into the town centre, incorporates revised infiltration basins and creates a more<br />
interesting and integrated series of outdoor spaces in keeping with the shared path<br />
through the remained of <strong>Casuarina</strong>.<br />
The park will provide an aesthetic landscape, allowing for passive recreation and<br />
a venue for multi-purpose events. Subtle ground forming within the park will<br />
provide a variety of spaces for various uses and facilitate capture and infiltration of<br />
stormwater as a major catchment point within the centre precinct. Mounding and<br />
filling will provide viewing points for improved view of the beach front zone and<br />
contain viewing areas for activities and events.<br />
The beachfront mixed use building directly to the south of the park will incorporate a surf<br />
lifesaving post, providing an operations base and public amenities . The north-facing outdoor<br />
dining terraces are sheltered from the south-easterly winds, shaded by a line of major trees<br />
as the southern edge to the Civic Park, creating a promenade space to this edge of the<br />
public open space.<br />
A landmark feature or sculptural element is proposed as termination of The Boulevard<br />
vista, providing a focal point and way finding landmark as well as a sculptural feature in the<br />
landmark.<br />
A smaller public park off <strong>Casuarina</strong> Way terminates the visual axis of the local road,<br />
providing an open space opportunity to overlook the sports activities on the ovals, and a<br />
physical and visual link between open space areas. This area also functions as an infiltration<br />
basin for stormwater management - refer Civil Engineering report.<br />
Landscape Concept Report / Issue G / February 2008<br />
019<br />
PDF compression, OCR, web optimization using a watermarked evaluation copy of CVISION PDFCompressor
etail centre<br />
shade trees and informal<br />
planTing of native<br />
groundcovers to car park<br />
6M WIDE screen planting<br />
AND mounding along<br />
tweed coast road<br />
contrast pavements and insitu concrete<br />
seating walls creating outdoor rooms,<br />
with shade trees to road edge<br />
Key Plan<br />
informal buffer<br />
planting of native<br />
trees & shrubs<br />
shade trees and<br />
informal planTing of<br />
native groundcovers<br />
to car park<br />
shade trees in pits to<br />
intersections points<br />
of carparking spaces<br />
contrast pavement<br />
to pedestrian link<br />
contrast pavement<br />
to carparking spaces<br />
concrete pavers to<br />
pedestrian areas<br />
06<br />
06<br />
05<br />
05<br />
05<br />
05<br />
04<br />
05<br />
02<br />
04<br />
06<br />
04<br />
RETAIL<br />
CENTRE<br />
03<br />
02<br />
A<br />
05<br />
02<br />
02<br />
B<br />
01<br />
01<br />
Proposed Planting<br />
Aracauria heterophylla<br />
01<br />
Dianella caerulea<br />
02 Cupaniopsis anacardioides<br />
Pandanus tectorius<br />
Dianella caerulea<br />
Lomandra longifolia<br />
Juniperus confertus<br />
Gardenia radicans<br />
Carpobrotus glaucescens<br />
03 Lophostemon confertus<br />
Callistemon ‘Little John’<br />
Dianella caerulea<br />
Westringia fruticosa<br />
Gahnia rigens<br />
04<br />
Harpullia pendula<br />
Leptospermum laevigatum<br />
Lomondra longifolia<br />
Syzygium oleosum<br />
05<br />
Harpullia pendula<br />
Cupaniopsis anacardioides<br />
Lophostemon confertus<br />
Dietes bicolor<br />
Grevillea ‘Broonze Rambler’<br />
06 Melaleuca quinquenervia<br />
<strong>Casuarina</strong> glauca<br />
Syzygium oleosum<br />
Hibiscus tiliaceus<br />
Westringia fruticosa<br />
Grevillea ‘Honey Gem’<br />
Acmena hemilampra<br />
Lomondra longifolia<br />
Junipens confertus<br />
03<br />
03<br />
casuarina way<br />
note:<br />
For detail,<br />
referarchitectural report<br />
020 <strong>Casuarina</strong> Beach <strong>Town</strong> <strong>Centre</strong><br />
Landscape Concept Report / Issue G / February 2008<br />
PDF compression, OCR, web optimization using a watermarked evaluation copy of CVISION PDFCompressor
indicative sections - retail centre and carpark<br />
PROPERTY BOUNDARY<br />
buffer planting to<br />
property boundary<br />
gravel swale to start<br />
from wheel stop<br />
shade trees<br />
section AA retail parking<br />
section BB swale treatment to boundary<br />
planted buffer zone<br />
buffer planting on mound<br />
gravel swale<br />
treatment<br />
wheel stop<br />
gravel swale<br />
treatment<br />
flush kerb<br />
PROPERTY BOUNDARY<br />
extension of existing mound<br />
planted swale<br />
shade trees<br />
proposed levels<br />
TWEED COAST<br />
ROAD<br />
existing levels<br />
section CC carpark treatment section DD carpark treatment section EE swale treatment to boundary<br />
Landscape Concept Report / Issue G / February 2008<br />
021<br />
PDF compression, OCR, web optimization using a watermarked evaluation copy of CVISION PDFCompressor
materials<br />
The materials and forms selected for the Retail <strong>Centre</strong> landscape strategy are<br />
centred on strong simple forms and hard wearing materials capable of maintaining<br />
a clean utilitarian appearance. Detailed patterning and subtle theming is proposed<br />
to highlight the key focal areas and distinguish prominent pedestrian connections,<br />
improving visitor legibility and way-finding.<br />
Pre-cast concrete seat elements, coloured concrete and stone paving are strong<br />
materials with contemporary simplicity that will ensure the forms and patterns will<br />
endure the test of time.<br />
The strategy for materials and textures is to provide an integrated dialogue<br />
between the built form and its coastal surrounds. These materials are selected as<br />
an extension of built elements focusing on pavements, street furniture and shade<br />
devices.<br />
022 <strong>Casuarina</strong> Beach <strong>Town</strong> <strong>Centre</strong><br />
Landscape Concept Report / Issue G / February 2008<br />
PDF compression, OCR, web optimization using a watermarked evaluation copy of CVISION PDFCompressor
planting character<br />
Proposed Planting<br />
Within the proposed planting themes, the palette of plants is utilized to develop<br />
a distinctive range of species that responds to the environmental, functional<br />
and aesthetic design criteria. Specifically, planting design will respond to the<br />
following:<br />
/<br />
/<br />
/<br />
/<br />
/<br />
/<br />
/<br />
Reflection and integration with the distinctive coastal character<br />
Selection of vegetation species that will be robust and survive the local<br />
conditions<br />
Minimise weed generation and nutrient loading potential<br />
Seasonal variation and changes<br />
Effective micro-climatic control<br />
Provision of and reinforcement of wildlife habitats<br />
Protection and enhancement of strategic views.<br />
Plants to be used within the development, streets and parkland areas will be<br />
predominantly endemic native species, suited to this location and reinforcing<br />
the prevailing character of the natural environment. Some exotic species may<br />
be used where a particular effect or function cannot be achieved with native<br />
species, however these will also be appropriate for the location and intent of<br />
the design and will not include any plants likely to cause environmental harm.<br />
In key commercial areas and the main entry to the site, the intent will be to<br />
“bring the beach to the town centre” (as opposed to bringing the town centre<br />
to the beach) by using plants and materials that reflect the character of the<br />
foreshore dunal landscape in a bold and contemporary manner.<br />
Grevillea ‘Honey Gem’<br />
Hibiscus tiliaceus<br />
Anigozanthos spp.<br />
Melastoma affine<br />
Hibbertia scandens<br />
<strong>Casuarina</strong> equisetifolia<br />
Dianella caerula<br />
Westringa `Wynyabbie Gem’<br />
Carpobrotus glaucescens<br />
Shrubs<br />
Acacia longifolia ‘sophorae’<br />
Acronychia imperforate<br />
Banksia robur<br />
Callistemon pachyphyllus<br />
Callistemon salignus<br />
Cordyline rubra<br />
Cordyline stricta<br />
Dampiera diversifolia<br />
Grevillea ‘Coastal Glow’<br />
Grevillea ‘Honey Gem’<br />
Grevillea banksii alba<br />
Hakea florulenta<br />
Hakea gibbosa<br />
Leptospermum petersonii<br />
Melastoma affine<br />
Metrosideros excelsa / thomasii<br />
Westringia Wynyabbie Gem<br />
Westringia fruticosa<br />
Groundcovers<br />
Austromyrtus dulcis<br />
Alpinea caerulea<br />
Anigozanthus spp.<br />
Brachycome multifida<br />
Carpobrotus glaucescens<br />
Dianella caerulea<br />
Dianella congesta<br />
Doodia aspera<br />
Gahnia aspera<br />
Gazania rigens<br />
Grevillea Poorinda Royal Mantle<br />
Helichrysum brachteatum<br />
Hibbertia scandens<br />
Isolepsis nodosa<br />
Juncus usitatus<br />
Leptospermum ‘Pink Cascade’<br />
Liriope “Evergreen Giant’<br />
Lomandra longifolia<br />
Lomandra hystrix<br />
Myoporum ellipticum<br />
Ophiopogon japonicus<br />
Themeda triandra<br />
Landscape Concept Report / Issue G / February 2008<br />
023<br />
FEBRUARY 2007<br />
PDF compression, OCR, web optimization using a watermarked evaluation copy of CVISION PDFCompressor
street tree palette<br />
acmena hemilampra<br />
aracauria heterophylla<br />
Backhousia citriodora<br />
casuarina equisetifolia<br />
commersonia bartramiana<br />
cupaniopsis anacardioides<br />
Eucalyptus intermedia<br />
Eucalyptus tesselaris<br />
Ficus macrophylla<br />
Harpulia pendula<br />
Livistonia australis<br />
Banksia integrifolia<br />
Lophostemon confertus<br />
Cupaniopsis anacardioides<br />
Backhousia citriodora<br />
Ficus platypoda<br />
Ficus rugubinosa<br />
Glochidion ferdinandii<br />
Harpullia pendula<br />
Livistona decipiens<br />
Lophostemon confertus<br />
Melaleuca quinquenervia<br />
Metrosideros excelsa<br />
pandanus tectorius<br />
plumeria obtusa<br />
Syzygium oleosum<br />
<strong>Casuarina</strong> equisetifolia<br />
Hibiscus tiliaceus<br />
Araucaria heterophylla<br />
Pandanus tectorius<br />
Melaleuca quinquenervia<br />
Syzygium oleosum<br />
024 <strong>Casuarina</strong> Beach <strong>Town</strong> <strong>Centre</strong><br />
Landscape Concept Report / Issue G / February 2008<br />
D E S I G N , p l a n n i n g A N D e n v i r o n m e n t s W O R L D W I D E<br />
PDF compression, OCR, web optimization using a watermarked evaluation copy of CVISION PDFCompressor
Landscape Concept Report / Issue G / February 2008<br />
025<br />
PDF compression, OCR, web optimization using a watermarked evaluation copy of CVISION PDFCompressor



