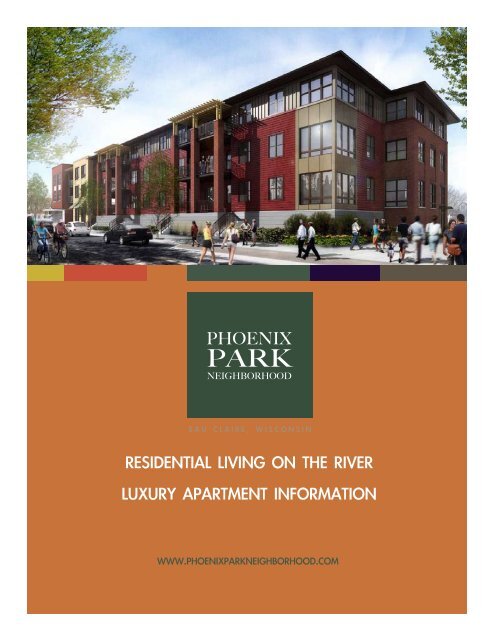Download Leasing Brochure PDF - Phoenix Park Neighborhood
Download Leasing Brochure PDF - Phoenix Park Neighborhood
Download Leasing Brochure PDF - Phoenix Park Neighborhood
You also want an ePaper? Increase the reach of your titles
YUMPU automatically turns print PDFs into web optimized ePapers that Google loves.
RESIDENTIAL LIVING ON THE RIVER<br />
LUXURY APARTMENT INFORMATION<br />
WWW.PHOENIXPARKNEIGHBORHOOD.COM
SITE PLAN<br />
FARMER’S MARKET<br />
PHASE 1 RENTAL UNITS<br />
MIDELFORT PHARMACY<br />
N<br />
PHASE 1 BUILDING<br />
SITE PRIOR TO START OF<br />
CONSTRUCTION<br />
WWW.PHOENIXPARKNEIGHBORHOOD.COM
IMAGES<br />
CORNER OF WISCONSIN STREET AND RIVERFRONT TERRACE<br />
CORNER OF MADISON STREET<br />
WWW.PHOENIXPARKNEIGHBORHOOD.COM
FLOOR PLAN UNIT 1-B<br />
1 Bedroom<br />
1 Bathroom<br />
Den<br />
789 SQ FT<br />
N<br />
FL 1<br />
WWW.PHOENIXPARKNEIGHBORHOOD.COM
FLOOR PLAN UNIT 2-A<br />
2 Bedroom<br />
2 Bathroom<br />
Deck<br />
926 SQ FT<br />
N<br />
FL 3<br />
FL 2 FL 1<br />
WWW.PHOENIXPARKNEIGHBORHOOD.COM
FLOOR PLAN UNIT 2-B<br />
2 Bedroom<br />
2 Bathroom<br />
Deck<br />
1006 SQ FT<br />
N<br />
FL 3<br />
FL 2<br />
WWW.PHOENIXPARKNEIGHBORHOOD.COM
FLOOR PLAN UNIT 1-A<br />
1 Bedroom<br />
1 Bathroom<br />
729 SQ FT<br />
N<br />
FL 2<br />
FL 1<br />
WWW.PHOENIXPARKNEIGHBORHOOD.COM
FLOOR PLAN UNIT 3-A<br />
2 Bedroom<br />
2 1/2 Bathroom<br />
Deck<br />
Den<br />
1195 SQ FT<br />
N<br />
WWW.PHOENIXPARKNEIGHBORHOOD.COM<br />
FL 3<br />
FL 2 FL 1
FLOOR PLAN UNIT 3-B<br />
2 Bedroom<br />
2 Bathroom<br />
Den<br />
1175 SQ FT<br />
N<br />
FL 3<br />
FL 2<br />
WWW.PHOENIXPARKNEIGHBORHOOD.COM
FLOOR PLAN UNIT 2C<br />
2 Bedroom<br />
2 Bathroom<br />
976 SQ FT<br />
N<br />
FL 3<br />
WWW.PHOENIXPARKNEIGHBORHOOD.COM
FLOOR PLAN UNIT 2C-A<br />
2 Bedroom<br />
2 Bathroom<br />
976 SQ FT<br />
N<br />
FL 3<br />
WWW.PHOENIXPARKNEIGHBORHOOD.COM
FLOOR PLAN UNIT 3-C<br />
2 Bedroom<br />
2 Bathroom<br />
Deck<br />
1218 SQ FT<br />
N<br />
FL 3<br />
FL 2<br />
WWW.PHOENIXPARKNEIGHBORHOOD.COM
FLOOR PLAN UNIT 3-D<br />
2 Bedroom<br />
2 Bathroom<br />
Den<br />
1275 SQ FT<br />
N<br />
FL 3<br />
FL 2<br />
WWW.PHOENIXPARKNEIGHBORHOOD.COM
FLOOR PLAN UNIT 3-E<br />
2 Bedroom<br />
2 Bathroom<br />
Den<br />
1072 SQ FT<br />
N<br />
FL 3<br />
FL 2<br />
WWW.PHOENIXPARKNEIGHBORHOOD.COM
Many apartment units will have outdoor space and river views.<br />
All homes will have the open floor plans and modern finishes<br />
that define contemporary living.<br />
UNIT FEATURES<br />
G<br />
REEN BUILDING FEATURES<br />
• Durable exterior materials<br />
• Individual heating and cooling systems<br />
• Energy-efficient appliances<br />
• Low VOC flooring, paint, and sealants<br />
• Construction waste recycling<br />
• Durable exterior materials<br />
• Proximity to transit and walking paths<br />
• Water-efficient landscaping<br />
• Energy-efficient windows and increased insulation<br />
D<br />
ESIGN FEATURES<br />
• Distinctive modern feel<br />
• Open floor plans<br />
• Oversize windows<br />
• Sliding interior doors<br />
• 9 foot ceilings throughout<br />
• Private balconies and porches<br />
• Secure underground parking<br />
• Island kitchens<br />
WWW.PHOENIXPARKNEIGHBORHOOD.COM<br />
Photos shown are taken from<br />
similarly styled projects of the<br />
managing developer.
DEVELOPERS<br />
<strong>Phoenix</strong> <strong>Park</strong> <strong>Neighborhood</strong> is a joint venture between the Lander<br />
Group and Geoff Moeding.<br />
The Lander Group incorporates time-tested principles of urban<br />
planning into each development and is known for high-quality<br />
architecture and developments that reflect the unique character of<br />
the neighborhoods in which they are located. Creating great places<br />
where people live, work, and play means including<br />
adequate green space, street-level activity, a range<br />
of housing types including ownership and rental, and<br />
mixed-use buildings, including commercial/retail<br />
and residential.<br />
A recipient of over 20 development awards, including the<br />
prestigious NAHB multifamily developer of the year in 2006,<br />
the Lander Group is helping to define the successful shape of our<br />
future neighborhoods<br />
Local Eau Claire builder Geoff Moeding has been developing<br />
residential and commercial properties for over 30 years.<br />
His company is responsible for project construction and<br />
provides project management, property management, and<br />
apartment leasing services. Commercial leasing is being handled<br />
by Al Taft and Don Myers of AFT Real Estate.<br />
GEOFF MOEDING<br />
WWW.PHOENIXPARKNEIGHBORHOOD.COM
AREA AMENITIES<br />
PHASE 1 RENTAL UNITS<br />
N<br />
Many people already know the <strong>Phoenix</strong> <strong>Park</strong><br />
<strong>Neighborhood</strong> a great new place in the<br />
Chippewa Valley to catch a riverfront concert<br />
on a warm summer evening. Others know it as<br />
the place to buy the freshest fruits and<br />
vegetables direct from the source at the<br />
Farmer’s Market. When the first residential<br />
buildings in the <strong>Phoenix</strong> <strong>Park</strong> <strong>Neighborhood</strong><br />
Redevelopment open, the area will have<br />
exciting new living opportunities.<br />
<strong>Phoenix</strong> <strong>Park</strong> <strong>Neighborhood</strong> is within walking<br />
distance of:<br />
•Coffee Shops/Cafes<br />
•Art Galleries<br />
•Florist<br />
•Women’s Clinic<br />
•Pharmacy<br />
•Library<br />
•Theater (concerts, plays, etc)<br />
•Churches<br />
•Post Office<br />
•Restaurants<br />
•Farmer’s Market<br />
•River<br />
•Bike Path<br />
•Amphitheater<br />
•Unique Shops<br />
For an exhaustive list of all the stores,<br />
restaurants, and conveniences within a few<br />
blocks of <strong>Phoenix</strong> <strong>Park</strong> Place, go to:<br />
www.downtown-eauclaire.com<br />
WWW.PHOENIXPARKNEIGHBORHOOD.COM
FLOOR PLATE - FLOOR 1<br />
N<br />
C OMMERCIAL<br />
SPACE<br />
2A<br />
1A<br />
2A<br />
1A<br />
1A<br />
2A<br />
3A<br />
1B<br />
WWW.PHOENIXPARKNEIGHBORHOOD.COM
FLOOR PLATE - PARKING<br />
N<br />
WWW.PHOENIXPARKNEIGHBORHOOD.COM
FLOOR PLATE - FLOOR 2<br />
N<br />
3C<br />
3D<br />
2B<br />
3E<br />
2A<br />
1A<br />
2A<br />
1A<br />
1A<br />
2A<br />
1A<br />
3A<br />
3B<br />
WWW.PHOENIXPARKNEIGHBORHOOD.COM
FLOOR PLATE - FLOOR 3<br />
N<br />
3C<br />
3D<br />
2B<br />
3E<br />
2A<br />
2C<br />
A<br />
2A<br />
2C<br />
2A<br />
2C<br />
3A<br />
3B<br />
WWW.PHOENIXPARKNEIGHBORHOOD.COM


