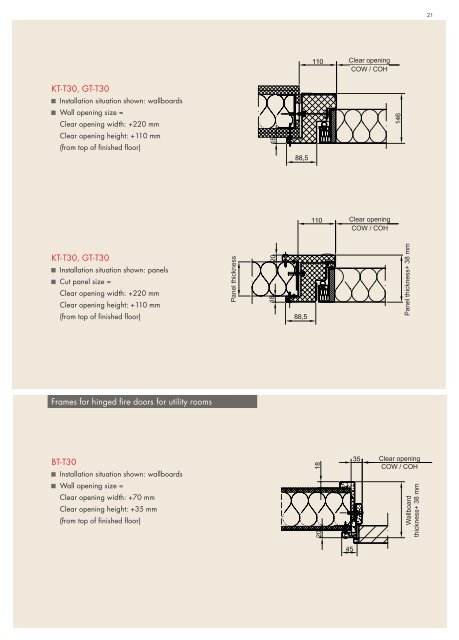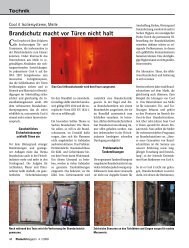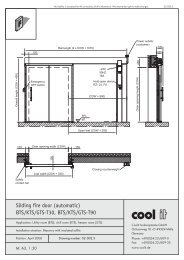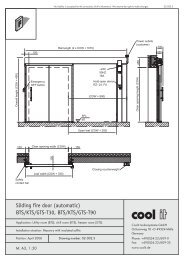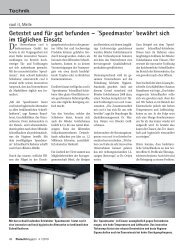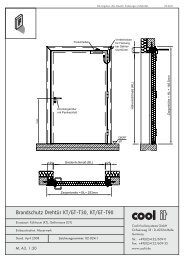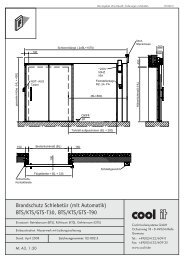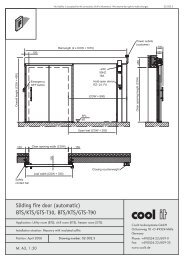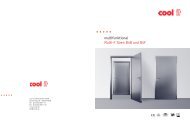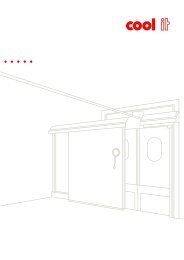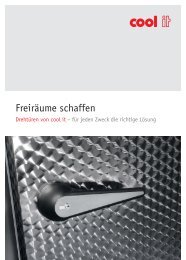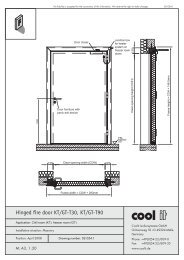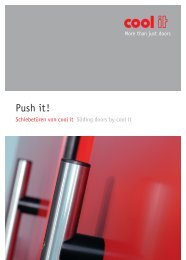Planning safety - Coolit Isoliersysteme Gmbh
Planning safety - Coolit Isoliersysteme Gmbh
Planning safety - Coolit Isoliersysteme Gmbh
You also want an ePaper? Increase the reach of your titles
YUMPU automatically turns print PDFs into web optimized ePapers that Google loves.
KT-T30, GT-T30<br />
Installation situation shown: wallboards<br />
Wall opening size =<br />
Clear opening width: +220 mm<br />
Clear opening height: +110 mm<br />
(from top of finished floor)<br />
KT-T30, GT-T30<br />
Installation situation shown: panels<br />
Cut panel size =<br />
Clear opening width: +220 mm<br />
Clear opening height: +110 mm<br />
(from top of finished floor)<br />
Frames for hinged fire doors for utility rooms<br />
BT-T30<br />
Installation situation shown: wallboards<br />
Wall opening size =<br />
Clear opening width: +70 mm<br />
Clear opening height: +35 mm<br />
(from top of finished floor)<br />
Panel thickness<br />
Clear opening<br />
COW / COH<br />
Clear opening<br />
COW / COH<br />
Panel thickness+ 38 mm<br />
Clear opening<br />
COW / COH<br />
Wallboard<br />
thickness+ 38 mm<br />
21


