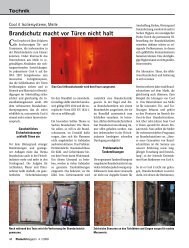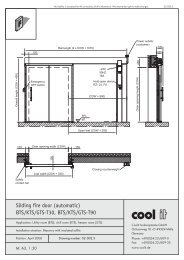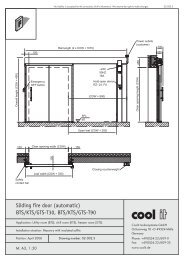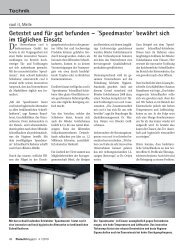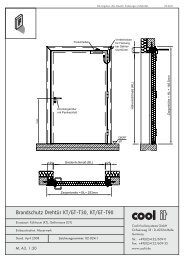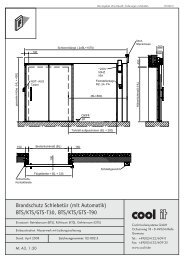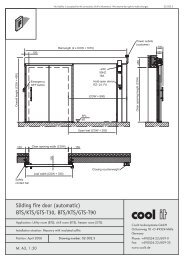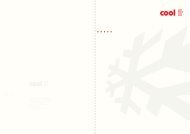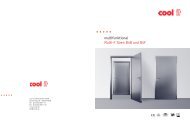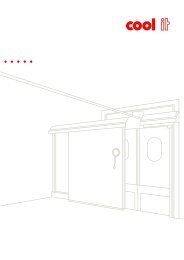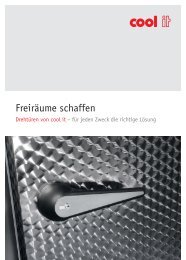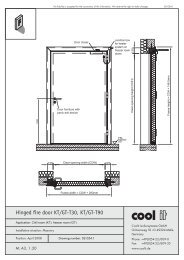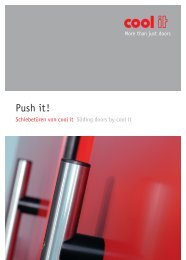Planning safety - Coolit Isoliersysteme Gmbh
Planning safety - Coolit Isoliersysteme Gmbh
Planning safety - Coolit Isoliersysteme Gmbh
You also want an ePaper? Increase the reach of your titles
YUMPU automatically turns print PDFs into web optimized ePapers that Google loves.
16<br />
BT-T30 ZBT-T30 BT-T90<br />
Application Utility room Utility room Utility room<br />
Door leaf single-leaf double-leaf single-leaf<br />
Leaf thickness approx. 52 mm approx. 52 mm approx. 73 mm<br />
Leaf surface stainless steel sheet stainless steel sheet stainless steel sheet<br />
Surface variants<br />
Stainless steel sheet circular brush finish, matt brush finish 180 (burnished)<br />
Frames<br />
Version corner frame, wrap-around frame, block frame corner frame, block frame<br />
Frame material and surfaces<br />
Stainless steel sheet circular brush finish, matt brush finish 180 (burnished)<br />
Installation variants*<br />
Masonry (DIN 1053-1) > 115 mm > 115 mm > 175 mm<br />
Concrete (DIN 1045-1) > 100 mm > 100 mm > 140 mm<br />
Aerated concrete (DIN 4165) > 150 mm - - - > 200 mm<br />
Timber frame (DIN 4102-4) F90 > 100 mm F90 > 100 mm F90 > 100 mm<br />
Approved door sizes* Structural opening size Structural opening size Structural opening size<br />
Installed in: masonry, concrete min. 625 mm x 1750 mm<br />
max. 1250 mm x 2500 mm<br />
Installed in: timber frames min. 625 mm x 1750 mm<br />
max. 1250 mm x 2500 mm<br />
Trim variants<br />
min. 1375 mm x 1750 mm<br />
max. 2500 mm x 2500 mm<br />
min. 1375 mm x 1750 mm<br />
max. 2500 mm x 2500 mm<br />
Smoke control door (DIN 18095-1) optional extra optional extra optional extra<br />
Window optional extra optional extra optional extra<br />
Closer optional extra optional extra optional extra<br />
Approval*<br />
Approval granted in: D, CH D, CH D, CH<br />
Safety certificates CE, VDE, TÜV GS, TÜV prototype tested, DIN EN 13241-1, DIN 4102, DIN EN 1634-1<br />
* All measurements for installation variants and approved door sizes are based on German approvals. Country-specific variations are possible.<br />
Approvals depend on the individual installation situation and installation variants.<br />
In European countries not shown in the list, approval may be granted by the local fire protection authorities on application quoting<br />
the German approval number and DIN EN 1634-1 – “cool it” will be glad to help you with any questions. Just ask us.<br />
min. 625 mm x 1750 mm<br />
max. 1250 mm x 2500 mm<br />
min. 625 mm x 1750 mm<br />
max. 1250 mm x 2500 mm



