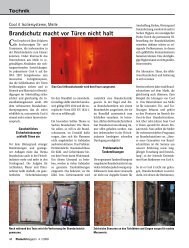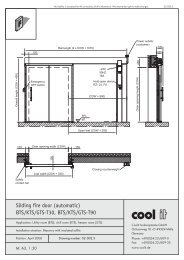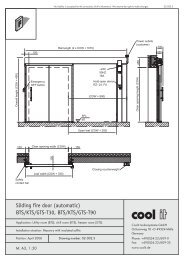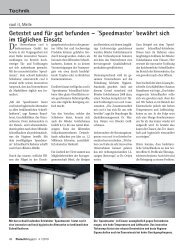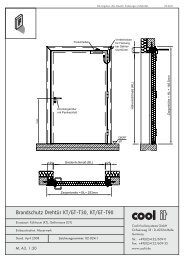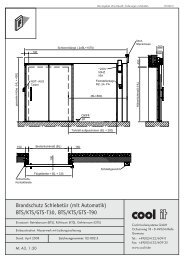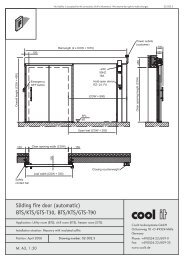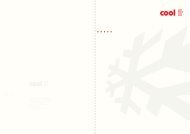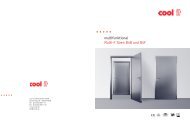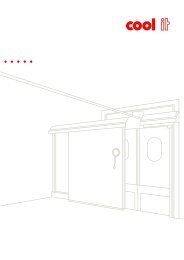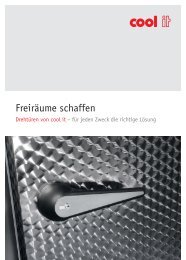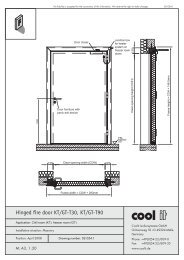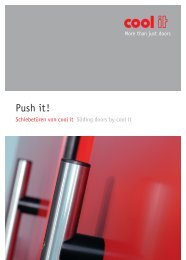Planning safety - Coolit Isoliersysteme Gmbh
Planning safety - Coolit Isoliersysteme Gmbh
Planning safety - Coolit Isoliersysteme Gmbh
You also want an ePaper? Increase the reach of your titles
YUMPU automatically turns print PDFs into web optimized ePapers that Google loves.
<strong>Planning</strong> <strong>safety</strong><br />
Fire doors by cool it – the right decision
Practical design for practical use<br />
For the past 25 years, “cool it” has stood for innovative<br />
door systems used not only in food production and<br />
storage, but also in other sensitive areas.<br />
Wherever reliable room closure is an issue, you can<br />
depend on “cool it” as a strong partner – for fire<br />
doors too. Here “cool it” offers a convincing range<br />
of innovative package solutions.<br />
Sincerely,<br />
Rasmus Brandhorst<br />
(Sales Director)<br />
cool it – The partner you can rely on<br />
Partnership with “cool it” brings many benefits.<br />
The “cool it” benefits at a glance:<br />
Optimum supply service:<br />
Speedy supply and totally reliable delivery dates<br />
Excellent quality:<br />
High-grade materials, modern manufacture,<br />
ongoing research and development<br />
Official standards:<br />
DIN EN 13241-1, TÜV-GS prototype testing<br />
(CE label) DIN EN 1634-1 (EI2 30, EI2 60) Europe and<br />
DIN 4102 (T30, T90) Germany (fire doors)<br />
Comprehensive service:<br />
Competent advice, active planning support,<br />
technical assistance and own customer service<br />
Wide range of products:<br />
Extensive door programme, unsurpassed depth of range,<br />
and flexible combination options –<br />
innovative solution packages by “cool it”<br />
Active environmental protection:<br />
Ecologically sound product concepts, resource-conserving<br />
manufacture, balanced life-cycle assessment
Hinged doors Swing doors Sliding doors Brandschutztüren<br />
Fire doors<br />
Special doors<br />
Inhalt Contents<br />
4 cool it fire doors<br />
6 Officially tested fire protection<br />
7 cool it fire doors – for constant benefits<br />
8 cool it fire doors for chill rooms and freezer rooms<br />
9 cool it hinged fire doors<br />
12 cool it sliding fire doors<br />
14 cool it fire doors for utility rooms<br />
15 cool it hinged fire doors<br />
18 cool it sliding fire doors<br />
20 The frame – an important component<br />
24 Tested and approved: Overview of approvals<br />
25 Service<br />
26 Technical drawings<br />
3
4<br />
All the arguments favour fire doors by cool it:<br />
High-grade materials, perfect workmanship and an<br />
unbeatable variety of products enable cool it to meet<br />
high customer expectations in this field as well.<br />
Practical design for practical use – practicable<br />
solutions for every situation<br />
Every “cool it” fire door embodies more than ten years’<br />
experience. Ongoing development and improvement<br />
have resulted in high-quality tried-and-tested chill<br />
room and freezer room doors with outstanding fire<br />
protection properties. For virtually every situation –<br />
the great breadth and depth of the range make it<br />
possible.<br />
Perfect handling ensures unrestricted fitness<br />
for everyday use<br />
All “cool it” fire doors have been thoroughly<br />
tested by independent institutions. They satisfy the<br />
requirements and test criteria of the DIN 4102<br />
and DIN EN 1634-1 standards.<br />
This makes them ideal for all installations where<br />
reliable compliance with fire protection requirements<br />
is essential.
At the same time they eliminate the need for cost-<br />
intensive tandem solutions that are inconvenient in<br />
practice. Fire doors by “cool it” offer effective fire<br />
protection and reliable room closure in a single<br />
unit – with or without insulation.<br />
This and the improved handling resulting from<br />
innovative design and a marked reduction in the<br />
number of individual parts make “cool it” fire doors<br />
the ideal complete solution for every client.<br />
And keep the fire protection authorities very happy<br />
too, as official confirmation shows.<br />
Trend-setting technology:<br />
The cool it light grid system<br />
The non-contact closing edge security device<br />
integrated in the door system spreads a dense grid<br />
of infrared beams across the door opening.<br />
This permits reliable monitoring of the door opening<br />
area. If a person, industrial truck or object<br />
moves into this area, the door automatically stops<br />
closing and opens.<br />
This means:<br />
Maximum <strong>safety</strong> for personnel<br />
Effective protection against damage to door<br />
(ensuring trouble-free operation)<br />
Absolute hygiene thanks to non-contact operation<br />
(no possibility of contamination through contact)<br />
Cuts costs by preventing damage<br />
Maximum <strong>safety</strong><br />
As a trim option for “cool it” fire doors, the light<br />
grid system can only be used in combination with the<br />
mechanical contact bar.<br />
5
6<br />
[1]<br />
Fire protection test:<br />
“cool it” door exposed<br />
to fire<br />
[2]<br />
High-tech at work:<br />
Monitoring and measuring<br />
[3]<br />
Measuring deformation<br />
during a test<br />
[4] [5]<br />
T90 test successfully<br />
completed after<br />
103 minutes.<br />
[1]<br />
Fire doors by cool it have been thoroughly tested by<br />
experts. This makes them the reliable room closure<br />
for situations where tested fire protection is required.<br />
Tested, certified and approved:<br />
The two-in-one solutions by cool it<br />
In Germany the Materials Testing Institute of the<br />
Technical University of Braunschweig, with its<br />
independent engineers, is responsible for<br />
comprehensive testing of door units. To this end the<br />
individual “cool it” fire doors are exposed to fire<br />
in accordance with DIN 4102 and DIN EN 1634-1<br />
from both the inside and outside. In addition,<br />
“cool it” has the fire protection properties of its fire<br />
[3] [4]<br />
[2]<br />
doors tested in Europe by recognised certified<br />
institutes. All tests show that “cool it” fire doors<br />
conform to German standard DIN 4102 and<br />
European standard DIN EN 1634-1.<br />
This leads to the T30 and T90 standards that are<br />
usual in Germany. For use in Europe, the<br />
programme is rounded off by doors conforming<br />
to the EI2 60 standard. The tests and approvals<br />
carried out provide a basis for applying for the<br />
relevant approvals in European member states.
[5]<br />
Fire doors by cool it combine perfect handling with<br />
absolute cost-effectiveness – totally convincing.<br />
Fire doors by cool it make conventional tandem solutions<br />
superfluous. This means: Less bother, lower costs.<br />
Conventional double-door solutions have<br />
many drawbacks<br />
Surfaces not hygienic in the case of tandem<br />
solutions<br />
Design not waterproof<br />
Danger of freezing together when used in<br />
freezer rooms<br />
Complicated installation<br />
Impracticable handling<br />
High installation, maintenance and repair costs<br />
due to double solution<br />
No combination of fire protection and insulation<br />
Awkward to operate<br />
Different functions for closing and emergency<br />
opening<br />
Fire doors by cool it are a single-door<br />
solution that is instantly convincing on sight<br />
Easy-to-clean hygienic surfaces<br />
Waterproof design<br />
Trouble-free operation of door and fire alarm<br />
system down to -28 °C<br />
Can be installed using clamping frame<br />
on rock wool panel<br />
Smooth operation and easy handling even for<br />
large doors<br />
Economic installation and low-cost maintenance<br />
thanks to single-door solution<br />
Combination of perfect insulating properties and<br />
exemplary fire protection<br />
Identical operation to normal chill room and<br />
freezer room doors<br />
Closing and emergency opening functions<br />
identical to chill room and freezer room doors<br />
The sliding fire door version can optionally<br />
be fitted with<br />
the tried-and-tested “Materials Handling”<br />
control package<br />
a light barrier surveillance system<br />
a smoke protection centre for conveyor system<br />
closures (including VDS certified light barrier),<br />
which in the event of a fire buffers the closing<br />
signal during conveyor zone clearing, thereby<br />
ensuring reliable closing and closure<br />
7
8<br />
cool it hinged and sliding fire doors for chill rooms and<br />
freezer rooms are the proven room closure when it<br />
comes to combining excellent cold insulation properties<br />
with effective, tested fire protection.
KT-T30 KT-T60 KT-T90 GT-T30 GT-T60 GT-T90<br />
Hinged fire doors by cool it for chill rooms and freezer rooms<br />
are the perfect choice for all situations involving<br />
temperature-controlled processing and storage. High-grade<br />
materials, superb insulating properties and effective fire<br />
protection are their outstanding features.<br />
cool it hinged doors with integrated fire<br />
protection for many applications<br />
KT-T30, KT-T60 and KT-T90 for chill rooms<br />
GT-T30, GT-T60 and GT-T90 for freezer rooms<br />
Hinged fire doors in the KT series, with their opening<br />
size of up to 120 cm x 210 cm, are suitable for<br />
compact fire-protection room closure for tempera-<br />
ture zones between 0 °C and +8 °C. Doors in the<br />
GT series are suitable for freezer rooms in the<br />
temperature range from 0 °C to -28 °C.<br />
All doors are of course available to meet the T30,<br />
T60 and T90 standards.<br />
Other outstanding features<br />
Food-proof stainless steel leaf surfaces<br />
Strong stainless steel hinges for continuous<br />
corrosion-free operation and long life<br />
Recessed door leaf for maximum hygiene<br />
(frame and leaf are flush)<br />
Made from galvanised steel sheet, painted<br />
or laminated<br />
Available in a variety of colours and<br />
surface variants<br />
KT-T30 and GT-T30 also with built-in window<br />
With top-mounted door closer<br />
Installation variants for masonry, concrete,<br />
panels and timber frames<br />
Tested under DIN 4102 and DIN EN 1634-1<br />
9
10<br />
KT/GT-T30 KT/GT-T60 KT/GT-T90<br />
Application Chill room Freezer room Chill room Freezer room Chill room Freezer room<br />
Temperature range 0 °C to +8 °C 0 °C to -28 °C 0 °C to +8 °C 0 °C to -28 °C 0 °C to +8 °C 0 °C to -28 °C<br />
Door leaf single-leaf single-leaf single-leaf<br />
Leaf thickness approx. 100 mm approx. 100 mm approx. 100 mm<br />
Leaf surface galvanized steel sheet, painted or laminated/stainless steel sheet<br />
Surface variants<br />
Stainless steel circular brush finish, matt brush finish 180 (burnished)<br />
Galvanised steel sheet<br />
(painted or laminated)<br />
RAL 9001, RAL 9002 RAL 9001, RAL 9002 RAL 9001, RAL 9002<br />
Frames<br />
Version block frame block frame block frame<br />
Frame material and surfaces<br />
Stainless steel sheet matt brush finish 180 (burnished) matt brush finish 180 (burnished) matt brush finish 180 (burnished)<br />
Galvanised steel sheet • • •<br />
Installation variants*<br />
Masonry (DIN 1053-1) > 115 mm > 175 mm > 175 mm<br />
Concrete (DIN 1045-1) > 100 mm > 140 mm > 140 mm<br />
Panels (construction authority approved) F90 > 100 mm F90 > 100 mm - - -<br />
Timber frame (DIN 4102-4) F90 > 150 mm - - - - - -<br />
Approved door sizes* Clear opening COW x COH Clear opening COW x COH Clear opening COW x COH<br />
Installed in: masonry, concrete min. 750 mm x 1750 mm<br />
max. 1200 mm x 2100 mm<br />
Installed in: panels min. 750 mm x 1750 mm<br />
max. 1200 mm x 2100 mm<br />
Installed in: timber frames min. 750 mm x 1750 mm<br />
max. 1200 mm x 2100 mm<br />
Trim variants<br />
min. 750 mm x 1750 mm<br />
max. 1200 mm x 2100 mm<br />
min. 750 mm x 1750 mm<br />
max. 1200 mm x 2100 mm<br />
min. 750 mm x 1750 mm<br />
max. 1200 mm x 2100 mm<br />
- - -<br />
- - - - - -<br />
Window optional extra - - - - - -<br />
Closer optional extra optional extra optional extra<br />
Approval*<br />
Approval granted in: D, F, NL, CH F, NL D<br />
Safety certificates CE, VDE, TÜV GS, TÜV prototype tested, DIN EN 13241-1, DIN 4102, DIN EN 1634-1<br />
* All measurements for installation variants and approved door sizes are based on German approvals. Country-specific variations are possible.<br />
Approvals depend on the individual installation situation and installation variants.<br />
In European countries not shown in the list, approval may be granted by the local fire protection authorities on application quoting<br />
the German approval number and DIN EN 1634-1 – “cool it” will be glad to help you with any questions. Just ask us.
[1]<br />
[2] [3]<br />
[4] [5]<br />
[1]<br />
11<br />
Fire-proof door frame<br />
based on the labyrinth<br />
principle, with foaming<br />
fire protection material<br />
[2]<br />
Tested top-mounted<br />
door closer<br />
[3]<br />
Door furniture with<br />
approved lock<br />
[4] [5]<br />
Certified rising hinge<br />
made of stainless steel
[1]<br />
12<br />
Guide rail facing<br />
[2]<br />
Door leaf with<br />
operating lever, smoke<br />
bracket and <strong>safety</strong> bar<br />
KTS-T30 KTS-T60 KTS-T90 GTS-T30 GTS-T60 GTS-T90<br />
Sliding fire doors by cool it for chill rooms and<br />
freezer rooms – ideal for installation in temperature-<br />
sensitive areas.<br />
cool it sliding doors with integrated fire<br />
protection for chill rooms and freezer rooms<br />
KTS-T30, KTS-T60 and KTS-T90 for chill rooms<br />
GTS-T30, GTS-T60 and GTS-T90 for freezer rooms<br />
Sliding fire doors in the KTS series are the doors<br />
of choice for chill rooms in the range 0 °C to +8 °C.<br />
The GTS series is available for use in freezer rooms<br />
in the range 0 °C to -28 °C. All doors are available<br />
to meet T30, T60 or T90 standards and with<br />
optional extras.<br />
All sliding fire doors run on a stainless-steel rail with<br />
lowering system to ensure perfectly tight closure.<br />
A counterweight guarantees controlled closing of the<br />
door in the event of fire. In addition, an optional<br />
[1]<br />
[2]<br />
independent power supply (UPS) ensures reliable<br />
closure of doors with automatic electrical drive in<br />
the event of power failure.<br />
Other outstanding features<br />
Food-proof stainless steel leaf surfaces<br />
Made from galvanised steel sheet, painted<br />
or laminated<br />
Available in a variety of colours and surface<br />
variants<br />
Installation variants for masonry, concrete, panels<br />
Optionally with automatic electrical drive,<br />
UPS buffer, cord switch, block-type lock<br />
Tested under DIN 4102 and DIN EN 1634-1
KTS/GTS-T30 KTS/GTS-T60 KTS/GTS-T90<br />
Application Chill room Freezer room Chill room Freezer room Chill room Freezer room<br />
Temperature range 0 °C to +8 °C 0 °C to -28 °C 0 °C to +8 °C 0 °C to -28 °C 0 °C to +8 °C 0 °C to -28 °C<br />
Door leaf single-leaf single-leaf single-leaf<br />
Leaf thickness approx. 100 mm approx. 100 mm approx. 100 mm<br />
Leaf surface galvanised steel sheet, painted or laminated/stainless steel sheet<br />
Surface variants<br />
Stainless steel circular brush finish, matt brush finish 180 (burnished)<br />
Galvanised steel sheet<br />
(painted or laminated)<br />
RAL 9001, RAL 9002 RAL 9001, RAL 9002 RAL 9001, RAL 9002<br />
Frames<br />
Version sill frame (with various wall connection types depending on installation situation) / when installed in panels: clamping frame<br />
Frame material and surfaces<br />
Stainless steel sheet matt brush finish 180 (burnished) matt brush finish 180 (burnished) matt brush finish 180 (burnished)<br />
Galvanised steel sheet • • •<br />
Installation variants*<br />
Masonry (DIN 1053-1) > 240 mm > 240 mm > 240 mm<br />
Concrete (DIN 1045-1) > 140 mm > 140 mm > 140 mm<br />
Panels (construction authority approved) F90 > 100 mm - - - - - -<br />
Approved door sizes* Clear opening COW x COH Clear opening COW x COH Clear opening COW x COH<br />
Installed in: masonry, concrete min. 1000 mm x 2000 mm<br />
max. 3000 mm x 3500 mm<br />
Installed in: panels min. 1000 mm x 2000 mm<br />
max. 2000 mm x 2500 mm<br />
Trim variants<br />
min. 1000 mm x 2000 mm<br />
max. 3000 mm x 3500 mm<br />
- - - - - -<br />
RZ3 incl. light barrier (VDS certified) smoke protection centre for conveyor system closures: optional extra<br />
Closure block-type lock with integrated emergency release: optional extra<br />
min. 1000 mm x 2000 mm<br />
max. 3000 mm x 3500 mm<br />
“cool it” light grid system** non-contact closing edge security device (as part of integrated infrared light grid system): optional extra<br />
Automatic electrical drive “cool it” <strong>safety</strong> drive unit ( ˜ 230 V, 50.60 HZ) with variable frequency control: optional extra<br />
Approval*<br />
Approval granted in: D, CH CH D<br />
Safety certificates CE, VDE, TÜV GS, TÜV prototype tested, DIN EN 13241-1, DIN 4102, DIN EN 1634-1<br />
* All measurements for installation variants and approved door sizes are based on German approvals. Country-specific variations are possible.<br />
Approvals depend on the individual installation situation and installation variants.<br />
In European countries not shown in the list, approval may be granted by the local fire protection authorities on application quoting<br />
the German approval number and DIN EN 1634-1 – “cool it” will be glad to help you with any questions. Just ask us.<br />
** For constructional reasons, the “cool it” light grid system can only be used in conjunction with a mechanical contact bar.<br />
13
14<br />
cool it hinged and sliding fire doors for utility rooms<br />
are the sensible complement to innovative<br />
system solutions wherever cooling and freezing are<br />
not required.
BT-T30 ZBT-T30 BT-T90 ZBT-T90<br />
Hinged utility room fire doors by cool it:<br />
The perfect complement where there is no need for chilling or<br />
freezing. Specially designed for use in the food industry.<br />
In high-grade stainless steel – for maximum hygiene and lasting<br />
corrosion protection.<br />
cool it hinged utility room doors with integrated<br />
fire protection – the ideal complement<br />
BT-T30, BT-T90 (single-leaf)<br />
ZBT-T30, ZBT-T90 (double-leaf)<br />
Utility room fire doors by “cool it” are available in<br />
two different leaf thicknesses: 52 mm (BT-T30)<br />
and 73 mm (BT-T90).<br />
The Models BT-T30 and BT-T90 are also available<br />
as double-leaf variants.<br />
Other outstanding features<br />
Hygienically safe surfaces made of stainless steel<br />
Made from galvanised steel sheet, painted<br />
or laminated<br />
Available in a variety of colours and surface<br />
variants<br />
With top-mounted door closer<br />
Installation variants for masonry, concrete, panels<br />
and timber frames<br />
Tested under DIN 4102 and DIN EN 1634-1<br />
15
16<br />
BT-T30 ZBT-T30 BT-T90<br />
Application Utility room Utility room Utility room<br />
Door leaf single-leaf double-leaf single-leaf<br />
Leaf thickness approx. 52 mm approx. 52 mm approx. 73 mm<br />
Leaf surface stainless steel sheet stainless steel sheet stainless steel sheet<br />
Surface variants<br />
Stainless steel sheet circular brush finish, matt brush finish 180 (burnished)<br />
Frames<br />
Version corner frame, wrap-around frame, block frame corner frame, block frame<br />
Frame material and surfaces<br />
Stainless steel sheet circular brush finish, matt brush finish 180 (burnished)<br />
Installation variants*<br />
Masonry (DIN 1053-1) > 115 mm > 115 mm > 175 mm<br />
Concrete (DIN 1045-1) > 100 mm > 100 mm > 140 mm<br />
Aerated concrete (DIN 4165) > 150 mm - - - > 200 mm<br />
Timber frame (DIN 4102-4) F90 > 100 mm F90 > 100 mm F90 > 100 mm<br />
Approved door sizes* Structural opening size Structural opening size Structural opening size<br />
Installed in: masonry, concrete min. 625 mm x 1750 mm<br />
max. 1250 mm x 2500 mm<br />
Installed in: timber frames min. 625 mm x 1750 mm<br />
max. 1250 mm x 2500 mm<br />
Trim variants<br />
min. 1375 mm x 1750 mm<br />
max. 2500 mm x 2500 mm<br />
min. 1375 mm x 1750 mm<br />
max. 2500 mm x 2500 mm<br />
Smoke control door (DIN 18095-1) optional extra optional extra optional extra<br />
Window optional extra optional extra optional extra<br />
Closer optional extra optional extra optional extra<br />
Approval*<br />
Approval granted in: D, CH D, CH D, CH<br />
Safety certificates CE, VDE, TÜV GS, TÜV prototype tested, DIN EN 13241-1, DIN 4102, DIN EN 1634-1<br />
* All measurements for installation variants and approved door sizes are based on German approvals. Country-specific variations are possible.<br />
Approvals depend on the individual installation situation and installation variants.<br />
In European countries not shown in the list, approval may be granted by the local fire protection authorities on application quoting<br />
the German approval number and DIN EN 1634-1 – “cool it” will be glad to help you with any questions. Just ask us.<br />
min. 625 mm x 1750 mm<br />
max. 1250 mm x 2500 mm<br />
min. 625 mm x 1750 mm<br />
max. 1250 mm x 2500 mm
ZBT-T90<br />
Utility room<br />
double-leaf<br />
approx. 73 mm<br />
stainless steel sheet<br />
corner frame, block frame<br />
> 175 mm<br />
> 140 mm<br />
> 200 mm<br />
F90 > 100 mm<br />
Structural opening size<br />
min. 1375 mm x 1750 mm<br />
max. 2500 mm x 2500 mm<br />
min. 1375 mm x 1750 mm<br />
max. 2500 mm x 2500 mm<br />
optional extra<br />
optional extra<br />
optional extra<br />
D, CH<br />
[1]<br />
[2]<br />
[3]<br />
[1]<br />
17<br />
Approved top-mounted<br />
closer<br />
[2]<br />
Clamping frame<br />
(inside)<br />
[3]<br />
Approved lap hinge
[1]<br />
18<br />
RZ24<br />
(smoke protection<br />
centre)<br />
[2]<br />
Button unit and<br />
external lever<br />
BTS-T30<br />
BTS-T60 BTS-T90<br />
Sliding utility room fire doors by cool it<br />
meet the highest demands for form and function.<br />
cool it utility room sliding doors with<br />
integrated fire protection – versatile and<br />
convenient<br />
BTS-T30, BTS-T60 and BTS-T90<br />
Sliding fire doors for utility rooms are available from<br />
“cool it” to meet the T30, T60 and T90 standards.<br />
Robust stainless-steel guide rails ensure long-lasting<br />
trouble-free operation.<br />
A range of optional extras, such as the automatic<br />
electrical drive with UPS buffer for convenient<br />
opening and closing, are available for these models.<br />
[1]<br />
[2]<br />
Other outstanding features<br />
Hygienically safe surfaces made of stainless steel<br />
Made from galvanised steel sheet, painted<br />
or laminated<br />
Available in a variety of colours and surface<br />
variants<br />
For installation in masonry, concrete, panels<br />
Smoke protection centre (RZ24) triggers controlled<br />
closing by counterweights in the event of fire<br />
Optionally with automatic electrical drive,<br />
UPS buffer, cord switch, block-type lock<br />
Tested under DIN 4102 and DIN EN 1634-1
BTS-T30 BTS-T60 BTS-T90<br />
Application Utility room Utility room Utility room<br />
Door leaf single-leaf single-leaf single-leaf<br />
Leaf thickness approx. 100 mm approx. 100 mm approx. 100 mm<br />
Leaf surface galvanised steel sheet, painted or laminated/stainless steel sheet<br />
Surface variants<br />
Stainless steel sheet circular brush finish, matt brush finish 180 (burnished)<br />
Galvanised steel sheet<br />
(painted or laminated)<br />
RAL 9001, RAL 9002 RAL 9001, RAL 9002 RAL 9001, RAL 9002<br />
Frames<br />
Version sill frame (with various wall connection types depending on installation situation) / when installed in panels: clamping frame<br />
Frame material and surfaces<br />
Stainless steel sheet matt brush finish 180 (burnished) matt brush finish 180 (burnished) matt brush finish 180 (burnished)<br />
Galvanised steel sheet • • •<br />
Installation variants*<br />
Masonry (DIN 1053-1) > 240 mm > 240 mm > 240 mm<br />
Concrete (DIN 1045-1) > 140 mm > 140 mm > 140 mm<br />
Panels (construction authority approved) F90 > 100 mm - - - - - -<br />
Approved door sizes* Clear opening COW x COH Clear opening COW x COH Clear opening COW x COH<br />
Installed in: masonry, concrete min. 1000 mm x 2000 mm<br />
max. 3000 mm x 3500 mm<br />
Installed in: panels min. 1000 mm x 2000 mm<br />
max. 2000 mm x 2500 mm<br />
Trim variants<br />
min. 1000 mm x 2000 mm<br />
max. 3000 mm x 3500 mm<br />
- - - - - -<br />
RZ3 incl. light barrier (VDS certified) smoke protection centre for conveyor system closures: optional extra<br />
Closure block-type lock with integrated emergency release: optional extra<br />
min. 1000 mm x 2000 mm<br />
max. 3000 mm x 3500 mm<br />
“cool it” light grid system** non-contact closing edge security device (as part of integrated infrared light grid system): optional extra<br />
Automatic electrical drive “cool it” <strong>safety</strong> drive unit ( ˜ 230 V, 50.60 HZ) with variable frequency control: optional extra<br />
Approval*<br />
Approval granted in: D, CH D, CH D, CH<br />
Safety certificates CE, VDE, TÜV GS, TÜV prototype tested, DIN EN 13241-1, DIN 4102, DIN EN 1634-1<br />
* All measurements for installation variants and approved door sizes are based on German approvals. Country-specific variations are possible.<br />
Approvals depend on the individual installation situation and installation variants.<br />
In European countries not shown in the list, approval may be granted by the local fire protection authorities on application quoting<br />
the German approval number and DIN EN 1634-1 – “cool it” will be glad to help you with any questions. Just ask us.<br />
** For constructional reasons, the “cool it” light grid system can only be used in conjunction with a mechanical contact bar.<br />
19
20<br />
The frames are another element of special significance<br />
for all cool it fire doors: They are an important part of the<br />
design principle, and therefore make a major contribution to<br />
fire resistance.<br />
It takes the right frame to turn “cool it” fire doors into an insurmountable obstacle to fire. Their special<br />
design based on the labyrinth principle makes it harder for flames to penetrate. The frames<br />
also employ special high-tech materials that start foaming at a temperature of approx. 300 °C,<br />
thereby sealing the door gap. This reliably prevents flames from passing through. All frames<br />
are made from sheet steel 1.5 mm thick.<br />
Frames for hinged fire doors for chill and freezer rooms<br />
KT-T30, GT-T30, KT-T90, GT-T90<br />
Installation situation shown: masonry<br />
Wall opening size =<br />
Clear opening width: +250 mm<br />
Clear opening height: +125 mm<br />
(from top of finished floor)<br />
KT-T30, GT-T30, KT-T90, GT-T90<br />
Installation situation shown: on masonry<br />
Wall opening size =<br />
Clear opening width<br />
Clear opening height (from top of finished floor)<br />
Insulation<br />
thickness<br />
Clear opening<br />
COW/COH<br />
Clear opening<br />
COW/COH<br />
Insulation<br />
thickness
KT-T30, GT-T30<br />
Installation situation shown: wallboards<br />
Wall opening size =<br />
Clear opening width: +220 mm<br />
Clear opening height: +110 mm<br />
(from top of finished floor)<br />
KT-T30, GT-T30<br />
Installation situation shown: panels<br />
Cut panel size =<br />
Clear opening width: +220 mm<br />
Clear opening height: +110 mm<br />
(from top of finished floor)<br />
Frames for hinged fire doors for utility rooms<br />
BT-T30<br />
Installation situation shown: wallboards<br />
Wall opening size =<br />
Clear opening width: +70 mm<br />
Clear opening height: +35 mm<br />
(from top of finished floor)<br />
Panel thickness<br />
Clear opening<br />
COW / COH<br />
Clear opening<br />
COW / COH<br />
Panel thickness+ 38 mm<br />
Clear opening<br />
COW / COH<br />
Wallboard<br />
thickness+ 38 mm<br />
21
22<br />
BT-T30 with smokeproof frame<br />
Installation situation shown: masonry<br />
Wall opening size =<br />
Clear opening width: +70 mm<br />
Clear opening height: +35 mm (from top of finished floor)<br />
Retractable floor seal for smokeproof door<br />
Frames for sliding fire doors for utility, chill and freezer rooms<br />
BTS-T30, KTS-T30, GTS-T30<br />
BTS-T90, KTS-T90, GTS-T90<br />
Installation situation shown:<br />
masonry with insulated soffits<br />
Wall opening size =<br />
Clear opening width: +300 mm<br />
Clear opening height: +150 mm<br />
(from top of finished floor)<br />
BTS-T30, KTS-T30, GTS-T30<br />
BTS-T90, KTS-T90, GTS-T90<br />
Installation situation shown:<br />
masonry with surrounding insulation<br />
Wall opening size =<br />
Clear opening width: +300 mm<br />
Clear opening height: +150 mm<br />
(from top of finished floor)<br />
Clear opening<br />
COW / COH<br />
Clear opening<br />
COW / COH<br />
Clear opening<br />
COW / COH<br />
FFL
BTS-T30, KTS-T30, GTS-T30<br />
BTS-T90, KTS-T90, GTS-T90<br />
Installation situation shown:<br />
masonry with insulation<br />
Wall opening size =<br />
Clear opening width<br />
Clear opening height (from top of finished floor)<br />
BTS-T30, KTS-T30, GTS-T30<br />
Installation situation shown: panels<br />
Cut panel size =<br />
Clear opening width: +20 mm<br />
Clear opening height: +10 mm<br />
(from top of finished floor)<br />
Frames for sliding fire doors for utility rooms<br />
BTS-T30, BTS-T90<br />
Installation situation shown: masonry<br />
Wall opening size =<br />
Clear opening width<br />
Clear opening height (from top of finished floor)<br />
Clear opening<br />
COW / COH<br />
Clear opening<br />
COW / COH<br />
Clear opening<br />
COW / COH<br />
Panel<br />
23
24<br />
Public authority approval and compliance with widespread<br />
standards make cool it fire doors the official solution when<br />
it comes to fire protection.<br />
Safe use throughout Europe<br />
Whether as basic versions or with optional extras<br />
such as reliable innovative drives for rapid opening<br />
and closing or intelligent control units for a wide<br />
range of operating variants – all “cool it” fire doors<br />
are tested and approved in accordance with current<br />
conditions and requirements.<br />
This makes it easy to satisfy the requirements of fire<br />
protection legislation in every situation.<br />
Portugal<br />
Spanien<br />
Irland<br />
Großbrittanien<br />
Cross-border approval<br />
Fire doors by “cool it” can be used in many<br />
European countries.<br />
Depending on the type of door, either approval<br />
based on DIN 4102 and DIN EN 1634-1 has<br />
already been granted, or approval is granted by<br />
arrangement with the local fire protection authorities<br />
on the basis of DIN EN 1634-1.<br />
In the following European countries, approvals<br />
have been granted by the institutes listed:<br />
Frankreich<br />
Germany: MPA, IBMB<br />
Switzerland: VKF<br />
France: CTICM<br />
Netherlands: Efectis/TNO<br />
Belgien<br />
Niederlande<br />
Luxemburg<br />
Schweiz<br />
Norwegen<br />
Dänemark<br />
Deutschland<br />
Italien<br />
Schweden<br />
Tschechische Rep.<br />
Österreich<br />
Polen<br />
Slowakei<br />
Ungarn<br />
Estland<br />
Lettland<br />
Litauen<br />
Slowenien<br />
Kroatien Rumänien<br />
Mazedonien<br />
Griechenland<br />
Bulgarien<br />
Tü
Exemplary service and comprehensive advice underline<br />
the uncompromising customer orientation of cool it.<br />
Here too our aim is to set standards and to keep improving<br />
the best there is.<br />
Comprehensive advice<br />
Made-to-measure advisory services and targeted<br />
support are characteristic of the spirit of partnership<br />
that prevails at “cool it”. We focus on the<br />
constant quest for efficient solutions for individual<br />
areas of application and on close cooperation<br />
with experienced planners.<br />
Comprehensive supply service<br />
It goes without saying that we ensure prompt and<br />
reliable shipping of all orders. The first speedy step<br />
is an immediate quotation. Strict compliance with<br />
delivery deadlines is a matter of course for “cool it”.<br />
As part of its door-to-door service, “cool it” also<br />
looks after the entire shipping arrangements.<br />
Comprehensive customer care<br />
Customer support by “cool it” service teams ensures<br />
trouble-free operations for the client at all times.<br />
Whether it’s a question of on-site installation or<br />
repair and maintenance work – “cool it” provides<br />
quick and uncomplicated assistance whenever the<br />
need arises. Under a service agreement if you wish.<br />
By the way: the error display for electronically<br />
controlled doors permits reliable remote diagnosis<br />
and speedy troubleshooting.<br />
cool it – always there for you!<br />
Please do not hesitate to contact us if you have any<br />
questions, wishes or suggestions. We’re only<br />
a phone call away: Call +49 ( 0 ) 54 22/609-0 for<br />
your competent contact.<br />
Or you can find out more on the Internet:<br />
www.coolit.de<br />
25
26<br />
cool it is always at hand with advice and solutions.<br />
For example, all the important information you need<br />
for your planning. Just call us, or visit our website:<br />
www.coolit.de
No drawings here?<br />
Stay cool and go online.<br />
At: www.coolit.de/download<br />
you’ll find technical drawings<br />
ready for instant downloading.
Some of the doors shown in<br />
this catalogue are equipped<br />
with features that are only<br />
available at extra cost.<br />
The illustrations and details<br />
shown may differ from the<br />
original product.<br />
All information about supply<br />
scope, appearance, services,<br />
dimensions etc. is correct at<br />
the time of going to press.<br />
No liability is accepted for the<br />
correctness of this information.<br />
We reserve the right to make<br />
changes.<br />
This catalogue is printed on<br />
chlorine free bleached paper.<br />
Valid from June 2009.<br />
<strong>Coolit</strong> <strong>Isoliersysteme</strong> GmbH<br />
Ochsenweg 18 • 49324 Melle<br />
Germany<br />
Phone: +49(0)54 22/609-0<br />
Fax: +49(0)54 22/609-35<br />
www.coolit.de



