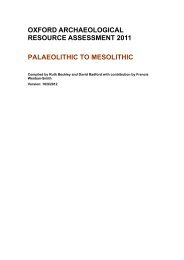Case Study 1 - All Souls College Front Quad - Oxford City Council
Case Study 1 - All Souls College Front Quad - Oxford City Council
Case Study 1 - All Souls College Front Quad - Oxford City Council
You also want an ePaper? Increase the reach of your titles
YUMPU automatically turns print PDFs into web optimized ePapers that Google loves.
OXFORD HEET CASE STUDY 1: ALL SOULS COLLEGE FRONT QUAD<br />
Element Assessment Maintenance Issues Retrofit Options Heritage Impact Planning<br />
Permission/LBC<br />
required<br />
Advice Required<br />
Recommendations/Comments<br />
Windows<br />
Timber framed vertical sliding sash, timber<br />
framed side-hung casements or metal framed<br />
side-hung casements. Air test revealed that<br />
windows were susceptible to air leakage, with<br />
the more recent c20th metal framed<br />
casements being the most leaky. These metal<br />
framed windows are also prevalent on the attic<br />
floor<br />
Regular maintenance to<br />
prevent corrosion of steel<br />
frames and decay of timber<br />
ones.<br />
Clean regularly, particularly<br />
in a city centre location like<br />
this as dirty windows reduce<br />
benefits of daylighting<br />
Draught stripping Low None Architect, Conservation<br />
specialist<br />
Secondary glazing Medium Listed Building<br />
Consent<br />
Heavyweight/ thermally lined<br />
curtains<br />
Architect, Conservation<br />
Specialist<br />
Steel framed windows require<br />
particularly sensitive approach.<br />
Appropriate proprietary systems have<br />
been applied successfully, for example<br />
in the St Aldates room of the Town<br />
Hall. In this instance replacement<br />
double-glazing incorporating draughtstripping<br />
was considered appropriate<br />
for steel framed windows (see below),<br />
with draught stripping to frames of<br />
timber windows wherever possible.<br />
Consider ease of operation and impact<br />
on internal features. In this instance<br />
this was not considered appropriate for<br />
most of the timber framed windows.<br />
Draught stripping was incorporated<br />
into frames wherever possible.<br />
Low None None Relatively quick and easy solution.<br />
Carefully consider impact on feature<br />
windows and sensitive internal<br />
features. Applied successfully to<br />
clerestory windows in the Main Hall.<br />
External Doors<br />
Open external staircases provided direct<br />
access to rooms off staircase landings. This<br />
effectively meant, that each study room door<br />
was external. The doors also serve as fire<br />
doors and have smoke seals, hence are<br />
effectively draught stripped already.<br />
Check seals for integrity and<br />
ensure that loose strips are<br />
repaired/replaced promptly.<br />
Replacement double glazing<br />
Architect, Conservation<br />
Specialist<br />
Draught stripping Low None Architect, Conservation<br />
Specialist<br />
Draught lobby Medium Listed Building<br />
Consent<br />
The poorly performing metal framed<br />
attic windows were replaced with<br />
identically sized thin section double<br />
glazed units incorporating draught<br />
stripping.<br />
Draught stripping is a relatively simple<br />
and cost effective measure. On the<br />
new entrance doors, which are subject<br />
to heavier traffic, seals could be<br />
vulnerable to damage. The detail in<br />
such areas would need careful<br />
consideration.<br />
New external doors were fitted to each<br />
access staircase, effectively creating<br />
draught lobbies. Acceptable in this<br />
instance as a historical precedent was<br />
established and appropriately styled<br />
doors could be obtained.<br />
OXFORD HEET CASE STUDY 1: ALL SOULS COLLEGE FRONT QUAD
















