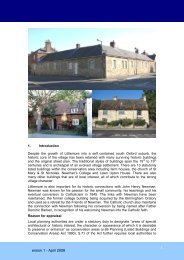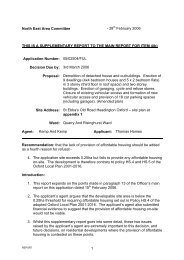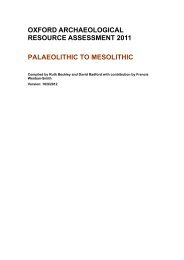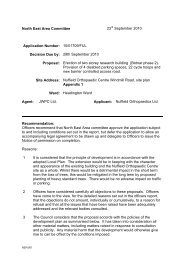Case Study 1 - All Souls College Front Quad - Oxford City Council
Case Study 1 - All Souls College Front Quad - Oxford City Council
Case Study 1 - All Souls College Front Quad - Oxford City Council
You also want an ePaper? Increase the reach of your titles
YUMPU automatically turns print PDFs into web optimized ePapers that Google loves.
OXFORD HEET CASE STUDY 1: ALL SOULS COLLEGE FRONT QUAD<br />
Element Assessment Maintenance Issues Retrofit Options Heritage Impact Planning<br />
Permission/LBC<br />
required<br />
Advice Required<br />
Recommendations/Comments<br />
FABRIC<br />
Pitched Roofs<br />
Comprised of stone slate coverings on timber<br />
boarded sarking.<br />
Most of the roof was uninsulated prior to<br />
upgrade works. Where applied, insulation was<br />
limited and poorly fitted, resulting in significant<br />
heat loss.<br />
Check integrity of flashings,<br />
keep gutters and downpipes<br />
free from debris, as blocked<br />
pipes can lead to dampness<br />
in walls and thermal<br />
discomfort via evaporative<br />
cooling of fabric.<br />
Apply insulation above roof<br />
ties within loft spaces<br />
Low Architect, Conservation<br />
specialist<br />
Applying additional insulation at ceiling<br />
level is a quick and cost effective<br />
measure with low heritage impact,<br />
however in this instance, the<br />
considerable amount of plant and<br />
equipment in loft spaces compromised<br />
access to fit insulation.<br />
Dormers and<br />
eaves boxings<br />
The considerable amount of plant and<br />
equipment in loft spaces compromised access<br />
to fit insulation.<br />
The risk of condensation and subsequent<br />
damage to fabric was a major consideration in<br />
the selection of insulation material.<br />
Slates were found to be near the end of their<br />
service life and re-covering was undertaken as<br />
part of the upgrade works.<br />
Lead on timber boards to dormers was found<br />
to be in generally in good condition. <strong>All</strong><br />
uninsulated prior to upgrades.<br />
Check integrity of covering<br />
periodically, particularly joints<br />
and abutments.<br />
Ensure rainwater outlets are<br />
free of debris.<br />
Insulate internal downpipes<br />
as condensation on pipe<br />
walls can cause dampness in<br />
adjoining building fabric.<br />
Strip roofs and insulate voids<br />
from above prior to re-slating<br />
(cold roof)<br />
Strip roofs and insulate voids<br />
from above prior to re-slating<br />
(warm roof)<br />
Remove ceiling linings and<br />
insulate from below.<br />
Retain existing ceiling finishes,<br />
dryline and insulate from<br />
below.<br />
Apply insulation between studs<br />
and joists.<br />
Low Architect, Conservation<br />
specialist<br />
Low Architect, Conservation<br />
specialist<br />
Medium Listed Building<br />
Consent<br />
Medium Listed Building<br />
Consent<br />
Low Listed Building<br />
Consent<br />
Walls Traditional construction in solid stone Insulate walls High - External<br />
insulation would hide<br />
historic stone/brick<br />
detailing<br />
High - Internal<br />
insulation would<br />
reduce floor space and<br />
hide internal historic<br />
detailing<br />
Timber stud walls with plaster linings adjoining<br />
unheated, external staircases<br />
Check linings to ensure that<br />
these are properly sealed to<br />
avoid heat loss by air<br />
infiltration<br />
<br />
Listed building<br />
consent,<br />
planning<br />
permission<br />
Apply insulation between studs Low Listed Building<br />
Consent<br />
<br />
Architect, Conservation<br />
specialist<br />
Architect, Conservation<br />
specialist<br />
Architect, Conservation<br />
specialist<br />
Architect, Conservation<br />
specialist<br />
Architect, Conservation<br />
specialist<br />
Traditional thick insulants were not a<br />
viable option, as the roof profile could<br />
not be raised. Continuity of ventilation<br />
paths are essential to eliminate<br />
condensation risk.<br />
Traditional thick insulants were not a<br />
viable option, as the roof profile could<br />
not be raised. A thin multi-foil insulant<br />
was applied.<br />
Some of the second floor<br />
accommodation with limited sloping<br />
ceilings might have been accessible to<br />
insulate from within the loft, however to<br />
effectively avoid gaps in the insulation,<br />
most would have to be stripped off.<br />
This is an acceptable solution where<br />
there are few visible historic features<br />
and loss of headroom is not an issue.<br />
This is also an acceptable solution<br />
where there are few visible historic<br />
features and loss of headroom is not<br />
an issue.<br />
Tightly fitted rigid insulation was<br />
applied between dormer roof joists and<br />
studs to cheeks and eaves boxings.<br />
Applying wall insulation offers a high<br />
potential energy saving, but would be<br />
extremely damaging to internal and<br />
external decorative features given the<br />
building’s significance. There is also an<br />
increased condensation risk. Not<br />
recommended in this instance.<br />
Removal of either side of plaster would<br />
result in loss of historic fabric. In this<br />
instance, new doors were fitted to the<br />
external staircases at entrance level.<br />
OXFORD HEET CASE STUDY 1: ALL SOULS COLLEGE FRONT QUAD
















