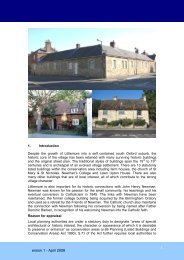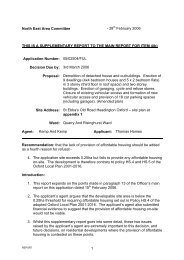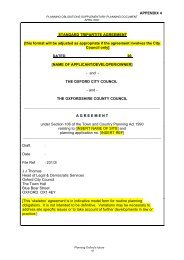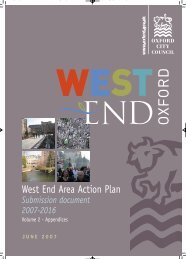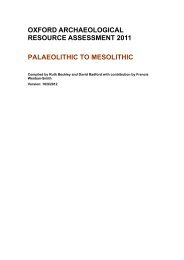Case Study 1 - All Souls College Front Quad - Oxford City Council
Case Study 1 - All Souls College Front Quad - Oxford City Council
Case Study 1 - All Souls College Front Quad - Oxford City Council
Create successful ePaper yourself
Turn your PDF publications into a flip-book with our unique Google optimized e-Paper software.
stained<br />
glass<br />
windo<br />
w<br />
stained<br />
glass<br />
windo<br />
w<br />
ston<br />
e<br />
76.<br />
14<br />
70.<br />
94<br />
74.<br />
21<br />
ston<br />
e<br />
74.<br />
84<br />
pip<br />
outle e<br />
t<br />
channe<br />
l<br />
ston<br />
e<br />
ligh<br />
t<br />
75.<br />
19<br />
70.<br />
39<br />
73.<br />
20<br />
pip<br />
e<br />
74.<br />
15<br />
73.<br />
48<br />
73.<br />
12<br />
75.<br />
23<br />
ston<br />
e<br />
ston<br />
e<br />
73.<br />
12<br />
pip<br />
outle e<br />
t<br />
73.<br />
61<br />
73.<br />
12<br />
75.<br />
17<br />
74.<br />
14<br />
pip<br />
outle e<br />
t<br />
Electricity Sub-<br />
Station<br />
73.<br />
12<br />
ligh<br />
t<br />
75.<br />
15<br />
73.<br />
12<br />
74.<br />
18<br />
70.<br />
92<br />
pip iro<br />
outle e cove n<br />
t r<br />
ston<br />
e<br />
ston<br />
e<br />
ston<br />
e<br />
75.<br />
15<br />
74.<br />
50<br />
74.<br />
13<br />
ston<br />
e<br />
road<br />
sign<br />
70.<br />
92<br />
OXFORD HEET CASE STUDY 1: ALL SOULS COLLEGE FRONT QUAD<br />
BUILDING DESCRIPTION<br />
The <strong>Front</strong> <strong>Quad</strong> of <strong>All</strong> <strong>Souls</strong> <strong>College</strong> was originally constructed<br />
in the 15 th Century. It has since been extended, particularly at<br />
roof level. It is the oldest part of the college, based upon the<br />
traditional <strong>Oxford</strong> configuration of rooms grouped around<br />
staircases. The buildings are Grade I listed, reflecting their<br />
exceptional heritage value.<br />
In 2009, a detailed condition survey of fabric and services to<br />
identify principal issues effecting energy consumption was<br />
undertaken. Fellows’ study and bedroom accommodation on<br />
the ground, first and second floors, served from staircases I to<br />
VII inclusive, plus the Chapel, Old Library, Basement Seminar<br />
Rooms, Bursar and Manciple’s office, Porters Accommodation,<br />
Hovenden Room and Fellows rooms to the second floor above<br />
the Warden’s Accommodation, all served by the Tower plant<br />
room, were reviewed.<br />
Occupants have historically, not been motivated to save<br />
energy (they do not directly pay for it). This is perhaps due to<br />
its relative cheapness and a lack of understanding of the<br />
impact of continued burning of fossil fuels on the global<br />
climate.<br />
Air pressure testing was undertaken to understand air<br />
leakage routes. This detected an unusual stack effect, with<br />
heated air escaping vertically via fixed wall panelling,<br />
through the building and out to the atmosphere at roof level.<br />
Significant air leakage into vented basements, through joints<br />
in solid stone walls was also made apparent.<br />
Areas where improvements in insulation could be<br />
incorporated without affecting historic fabric were identified.<br />
The need to re-slate roofs due to poor condition created<br />
opportunity for a warm roof by applying thin multi-foil<br />
insulation material above rafters. External doors were<br />
installed to open staircases, creating unheated buffer zones.<br />
Selected window improvements including replacement of<br />
poorly performing C20 th attic windows, draft stripping, and<br />
where not affecting historic appearance, secondary glazing.<br />
Changes to cased radiators to improve convection have<br />
assisted in creating more stable conditions, reducing<br />
reliance on electric fires to provide back-up heat.<br />
Low energy luminaires with movement sensor controls have<br />
replaced inefficient light fittings.<br />
Old boiler plant and controls have been replaced with<br />
modern, high efficiency ones.<br />
Occupants are pleased with improved internal comfort,<br />
especially the elimination of temperature fluctuations and<br />
draughts in the attic accommodation. However, it was<br />
necessary to re-balance the heating system after upgrade<br />
as the effectiveness of improvements led to overheating in<br />
some areas. To reinforce the need for occupant<br />
engagement, the placement of a simple guide to reducing<br />
energy consumption in each Fellows room was suggested.<br />
The absence of sub-metering both before and after<br />
completion of upgrades has made it difficult to assess the<br />
actual energy savings arising therefrom.<br />
Dynamic thermal modelling was used to predict changes in<br />
energy consumption (up to a 50% reduction compared with<br />
the pre-existing situation), following improvements. This<br />
demonstrates the potential to reduce energy consumption<br />
by up to 50% in a medieval building, given an integrated<br />
approach.<br />
HERITAGE VALUE<br />
The college stands on the corner of High Street and Catte Street, with important and significant frontages to both. The<br />
<strong>Front</strong> <strong>Quad</strong> largely survives from original foundation in 1438. The North <strong>Quad</strong> of c1716-33 by Nicholas Hawksmoor. The<br />
high Street frontage includes a traditional entrance tower. Catte Street combines medieval buildings with a screen to the<br />
North <strong>Quad</strong>, forming the west side of the significant open space between St. Mary’s Church and the Radcliffe Camera.<br />
Aesthetic Value: ‘Value deriving from the ways in which people draw sensory and intellectual stimulation from a place’<br />
Building<br />
Original late medieval buildings allied to a scintillating and<br />
contextual scheme by a leading architect of his day, at a<br />
prominent corner location on the High Street, next to a<br />
public/tourist viewpoint.<br />
Setting<br />
In <strong>Oxford</strong>’s Central (University and <strong>City</strong>) Conservation<br />
Area which represents an unrivalled assembly of heritage<br />
assets: including University and <strong>College</strong> buildings, civic<br />
buildings and churches in a street pattern and continuous<br />
development dating back in essence to the founding of the<br />
city c900, as one of 32 burhs by Alfred the Great (871-<br />
899).<br />
Communal Value: ‘Value deriving from meanings of a place for the people who relate to it, or for whom it figures in their<br />
collective experience or memory’<br />
Important historic buildings in prominent location of a<br />
famous university city, on the premier ‘British tourist trail’<br />
and a prominent part of the university for alumni and<br />
particularly those of the college itself.<br />
The High Street is a significant location in a famous<br />
university city on the premier ‘British tourist trail’ and as<br />
‘The High’, a quintessential element of the university town<br />
for all alumni.<br />
Evidential Value: ’Value deriving from the potential of a place to yield evidence about past human activity’<br />
Survival of historic buildings from different periods holds<br />
important evidence of past college practices, requirements<br />
and expectations.<br />
Continuous adaptation of historic buildings fronting the<br />
High Street preserves the evidence of activity in the <strong>City</strong><br />
Centre.<br />
Historical Value: ‘Value derived from the ways in which past people, events and aspects of life can be connected through a<br />
place to the present’<br />
Survival of historic buildings from different periods offers<br />
potential evidence of past college members and the cofounders,<br />
Archbishop Chichele and King Henry VI.<br />
Continuous adaptation of historic buildings fronting the<br />
High Street preserves the evidence of activity and former<br />
life in the <strong>City</strong> Centre.<br />
OXFORD HEET CASE STUDY 1: ALL SOULS COLLEGE FRONT QUAD
OXFORD HEET CASE STUDY 1: ALL SOULS COLLEGE FRONT QUAD<br />
Element Assessment Maintenance Issues Retrofit Options Heritage Impact Planning<br />
Permission/LBC<br />
required<br />
Advice Required<br />
Recommendations/Comments<br />
FABRIC<br />
Pitched Roofs<br />
Comprised of stone slate coverings on timber<br />
boarded sarking.<br />
Most of the roof was uninsulated prior to<br />
upgrade works. Where applied, insulation was<br />
limited and poorly fitted, resulting in significant<br />
heat loss.<br />
Check integrity of flashings,<br />
keep gutters and downpipes<br />
free from debris, as blocked<br />
pipes can lead to dampness<br />
in walls and thermal<br />
discomfort via evaporative<br />
cooling of fabric.<br />
Apply insulation above roof<br />
ties within loft spaces<br />
Low Architect, Conservation<br />
specialist<br />
Applying additional insulation at ceiling<br />
level is a quick and cost effective<br />
measure with low heritage impact,<br />
however in this instance, the<br />
considerable amount of plant and<br />
equipment in loft spaces compromised<br />
access to fit insulation.<br />
Dormers and<br />
eaves boxings<br />
The considerable amount of plant and<br />
equipment in loft spaces compromised access<br />
to fit insulation.<br />
The risk of condensation and subsequent<br />
damage to fabric was a major consideration in<br />
the selection of insulation material.<br />
Slates were found to be near the end of their<br />
service life and re-covering was undertaken as<br />
part of the upgrade works.<br />
Lead on timber boards to dormers was found<br />
to be in generally in good condition. <strong>All</strong><br />
uninsulated prior to upgrades.<br />
Check integrity of covering<br />
periodically, particularly joints<br />
and abutments.<br />
Ensure rainwater outlets are<br />
free of debris.<br />
Insulate internal downpipes<br />
as condensation on pipe<br />
walls can cause dampness in<br />
adjoining building fabric.<br />
Strip roofs and insulate voids<br />
from above prior to re-slating<br />
(cold roof)<br />
Strip roofs and insulate voids<br />
from above prior to re-slating<br />
(warm roof)<br />
Remove ceiling linings and<br />
insulate from below.<br />
Retain existing ceiling finishes,<br />
dryline and insulate from<br />
below.<br />
Apply insulation between studs<br />
and joists.<br />
Low Architect, Conservation<br />
specialist<br />
Low Architect, Conservation<br />
specialist<br />
Medium Listed Building<br />
Consent<br />
Medium Listed Building<br />
Consent<br />
Low Listed Building<br />
Consent<br />
Walls Traditional construction in solid stone Insulate walls High - External<br />
insulation would hide<br />
historic stone/brick<br />
detailing<br />
High - Internal<br />
insulation would<br />
reduce floor space and<br />
hide internal historic<br />
detailing<br />
Timber stud walls with plaster linings adjoining<br />
unheated, external staircases<br />
Check linings to ensure that<br />
these are properly sealed to<br />
avoid heat loss by air<br />
infiltration<br />
<br />
Listed building<br />
consent,<br />
planning<br />
permission<br />
Apply insulation between studs Low Listed Building<br />
Consent<br />
<br />
Architect, Conservation<br />
specialist<br />
Architect, Conservation<br />
specialist<br />
Architect, Conservation<br />
specialist<br />
Architect, Conservation<br />
specialist<br />
Architect, Conservation<br />
specialist<br />
Traditional thick insulants were not a<br />
viable option, as the roof profile could<br />
not be raised. Continuity of ventilation<br />
paths are essential to eliminate<br />
condensation risk.<br />
Traditional thick insulants were not a<br />
viable option, as the roof profile could<br />
not be raised. A thin multi-foil insulant<br />
was applied.<br />
Some of the second floor<br />
accommodation with limited sloping<br />
ceilings might have been accessible to<br />
insulate from within the loft, however to<br />
effectively avoid gaps in the insulation,<br />
most would have to be stripped off.<br />
This is an acceptable solution where<br />
there are few visible historic features<br />
and loss of headroom is not an issue.<br />
This is also an acceptable solution<br />
where there are few visible historic<br />
features and loss of headroom is not<br />
an issue.<br />
Tightly fitted rigid insulation was<br />
applied between dormer roof joists and<br />
studs to cheeks and eaves boxings.<br />
Applying wall insulation offers a high<br />
potential energy saving, but would be<br />
extremely damaging to internal and<br />
external decorative features given the<br />
building’s significance. There is also an<br />
increased condensation risk. Not<br />
recommended in this instance.<br />
Removal of either side of plaster would<br />
result in loss of historic fabric. In this<br />
instance, new doors were fitted to the<br />
external staircases at entrance level.<br />
OXFORD HEET CASE STUDY 1: ALL SOULS COLLEGE FRONT QUAD
OXFORD HEET CASE STUDY 1: ALL SOULS COLLEGE FRONT QUAD<br />
Element Assessment Maintenance Issues Retrofit Options Heritage Impact Planning<br />
Permission/LBC<br />
required<br />
Advice Required<br />
Recommendations/Comments<br />
Ground Floor<br />
Suspended timber floor over unheated/<br />
partially heated basement with solid floor with<br />
no evidence of floor insulation.<br />
Apply draught sealing to<br />
floorboard joints or impervious<br />
floor covering<br />
Low Listed Building<br />
Consent<br />
Architect, Conservation<br />
specialist<br />
Take care to ensure that basement<br />
ventilation is not compromised.<br />
Additional ventilation was introduced in<br />
this instance to ensure that airflow<br />
remained sufficient.<br />
Foam seals applied to open joints<br />
between floorboards proved<br />
troublesome in practice as movement<br />
in the timber floor causes the foam to<br />
lift slightly and come free over time.<br />
OXFORD HEET CASE STUDY 1: ALL SOULS COLLEGE FRONT QUAD
OXFORD HEET CASE STUDY 1: ALL SOULS COLLEGE FRONT QUAD<br />
Element Assessment Maintenance Issues Retrofit Options Heritage Impact Planning<br />
Permission/LBC<br />
required<br />
Advice Required<br />
Recommendations/Comments<br />
Windows<br />
Timber framed vertical sliding sash, timber<br />
framed side-hung casements or metal framed<br />
side-hung casements. Air test revealed that<br />
windows were susceptible to air leakage, with<br />
the more recent c20th metal framed<br />
casements being the most leaky. These metal<br />
framed windows are also prevalent on the attic<br />
floor<br />
Regular maintenance to<br />
prevent corrosion of steel<br />
frames and decay of timber<br />
ones.<br />
Clean regularly, particularly<br />
in a city centre location like<br />
this as dirty windows reduce<br />
benefits of daylighting<br />
Draught stripping Low None Architect, Conservation<br />
specialist<br />
Secondary glazing Medium Listed Building<br />
Consent<br />
Heavyweight/ thermally lined<br />
curtains<br />
Architect, Conservation<br />
Specialist<br />
Steel framed windows require<br />
particularly sensitive approach.<br />
Appropriate proprietary systems have<br />
been applied successfully, for example<br />
in the St Aldates room of the Town<br />
Hall. In this instance replacement<br />
double-glazing incorporating draughtstripping<br />
was considered appropriate<br />
for steel framed windows (see below),<br />
with draught stripping to frames of<br />
timber windows wherever possible.<br />
Consider ease of operation and impact<br />
on internal features. In this instance<br />
this was not considered appropriate for<br />
most of the timber framed windows.<br />
Draught stripping was incorporated<br />
into frames wherever possible.<br />
Low None None Relatively quick and easy solution.<br />
Carefully consider impact on feature<br />
windows and sensitive internal<br />
features. Applied successfully to<br />
clerestory windows in the Main Hall.<br />
External Doors<br />
Open external staircases provided direct<br />
access to rooms off staircase landings. This<br />
effectively meant, that each study room door<br />
was external. The doors also serve as fire<br />
doors and have smoke seals, hence are<br />
effectively draught stripped already.<br />
Check seals for integrity and<br />
ensure that loose strips are<br />
repaired/replaced promptly.<br />
Replacement double glazing<br />
Architect, Conservation<br />
Specialist<br />
Draught stripping Low None Architect, Conservation<br />
Specialist<br />
Draught lobby Medium Listed Building<br />
Consent<br />
The poorly performing metal framed<br />
attic windows were replaced with<br />
identically sized thin section double<br />
glazed units incorporating draught<br />
stripping.<br />
Draught stripping is a relatively simple<br />
and cost effective measure. On the<br />
new entrance doors, which are subject<br />
to heavier traffic, seals could be<br />
vulnerable to damage. The detail in<br />
such areas would need careful<br />
consideration.<br />
New external doors were fitted to each<br />
access staircase, effectively creating<br />
draught lobbies. Acceptable in this<br />
instance as a historical precedent was<br />
established and appropriately styled<br />
doors could be obtained.<br />
OXFORD HEET CASE STUDY 1: ALL SOULS COLLEGE FRONT QUAD
OXFORD HEET CASE STUDY 1: ALL SOULS COLLEGE FRONT QUAD<br />
Element Assessment Maintenance Issues Retrofit Options Heritage Impact Planning<br />
Permission/LBC<br />
required<br />
Advice Required<br />
Recommendations/Comments<br />
SERVICES<br />
Boilers<br />
Heating<br />
Controls<br />
Low-temperature hot water (LTHW) system is<br />
served by 300kW Hamworthy Wessex 6<br />
Module boiler installation located in the Tower<br />
plant room.<br />
The existing boiler was installed in 1987 and<br />
was considered to have an efficiency of 70-<br />
75% at best.<br />
A flue dilution fan had been installed in 1991 to<br />
overcome pressure difference issues that were<br />
causing boiler failures<br />
Heating was historically programmed to switch<br />
off at night and come back on in the morning,<br />
resulting in very cold rooms on winter<br />
mornings.<br />
Radiators are concealed within architectural<br />
casings, with limited free area, thus limiting<br />
convection and contributing to very cold rooms<br />
on winter mornings.<br />
Although the boilers are old,<br />
continued service is possible<br />
with a good maintenance<br />
regime, although it is likely<br />
that there will be an<br />
increased maintenance<br />
requirement as well as an<br />
increased risk of failure and<br />
issues of reliability.<br />
Difficult to access radiators<br />
for maintenance<br />
Replace with new, higher<br />
efficiency boilers<br />
Run boiler continuously for<br />
24hrs with slightly lower<br />
temperature overnight.<br />
Low None HVAC Engineer Aging boiler plant upgraded to high<br />
efficiency gas boiler plant.<br />
Low None HVAC Engineer Running the boiler continuously has<br />
resulted in more stable, even<br />
temperatures.<br />
Remove casings entirely Medium LBC Architect, Conservation<br />
Specialist<br />
Unacceptable impact on internal<br />
features and historic fabric.<br />
In response to the above, occupants were<br />
using local electric heaters, which in turn<br />
boosted room temperatures to a point were<br />
thermostatic radiator valves would be triggered<br />
to switch off the central heating radiator.<br />
Re-design casings to increase<br />
free area and improve<br />
convection.<br />
Medium Architect, Conservation<br />
Specialist<br />
HVAC Engineer<br />
Carefully consider modifications were<br />
made to improve free circulation area<br />
of casings.<br />
Distribution<br />
Pipework<br />
Pipe runs appear to be well lagged, but older<br />
pipework and radiators were re-used as part of<br />
1991 remedial works. Extent of cleaning<br />
flushing carried out at that time was unclear.<br />
Single circuit LTHW distribution pipework<br />
system was operating at a higher duty for<br />
longer than would otherwise be required, with<br />
old single speed drive pumps<br />
Build-up of sludge and lime<br />
scale within pipework can<br />
cause corrosion of pipework<br />
and other components, whilst<br />
reducing efficiency over time.<br />
Older pumps have a higher<br />
energy consumption<br />
Periodic power flushing of the<br />
system<br />
Replace with modern inverter<br />
driven pumps<br />
Low None HVAC Engineer This should be carried out as part of<br />
the regular maintenance cycle.<br />
Low None HVAC Engineer<br />
Heat Emitters<br />
Single circuit LTHW distribution pipework<br />
serves fan convectors and radiators<br />
Old cast iron column radiators were re-used as<br />
part of 1991 remedial works<br />
Radiators do not appear to incorporate<br />
reflector panels<br />
OXFORD HEET CASE STUDY 1: ALL SOULS COLLEGE FRONT QUAD <br />
Fan convectors are better<br />
served by a constant<br />
temperature circuit and<br />
radiators by a variable<br />
temperature circuit<br />
Build-up of sludge and lime<br />
scale in radiators can cause<br />
corrosion whilst reducing<br />
efficiency over time.<br />
Installation access difficult as<br />
radiators are generally<br />
located within casings<br />
Provide separate circuits to<br />
serve different types of heating<br />
Periodic power flushing of the<br />
system.<br />
Replace all old radiators with<br />
more efficient, modern ones<br />
Apply radiator reflector panels<br />
to all radiators on heat loss<br />
walls<br />
Medium Listed Building<br />
Consent only if<br />
likely to affect<br />
historic features.<br />
Architect, Conservation<br />
Specialist<br />
HVAC Engineer<br />
May involve re-routing of pipework or<br />
introduction of new runs. Carefully<br />
consider routes to avoid historically<br />
sensitive features.<br />
Low None HVAC Engineer This should be carried out as part of<br />
the regular maintenance cycle.<br />
Medium Listed Building<br />
Consent only if<br />
likely to affect<br />
historic features.<br />
Medium Listed Building<br />
Consent only if<br />
likely to affect<br />
historic features.<br />
Architect, Conservation<br />
Specialist<br />
HVAC Engineer<br />
HVAC Engineer<br />
Conservation Specialist<br />
This work will need to be carefully<br />
carried out to avoid damaging casings<br />
and adjoining fabric. It would also<br />
present an opportunity to apply<br />
reflector panels behind radiators on<br />
heat loss walls (see below).<br />
Some mounting adhesives can<br />
damage historic features; care must be<br />
taken to select an appropriate product.
OXFORD HEET CASE STUDY 1: ALL SOULS COLLEGE FRONT QUAD<br />
Element Assessment Maintenance Issues Retrofit Options Heritage Impact Planning<br />
Permission/LBC<br />
required<br />
Advice Required<br />
Recommendations/Comments<br />
Heat Emitters<br />
(contd)<br />
Domestic Hot<br />
Water<br />
Ventilation<br />
Lighting<br />
MANAGEMENT<br />
Sub-Metering<br />
Widespread use of portable electric heaters to<br />
‘boost’ heating on cold mornings<br />
Due to intermittent nature of overnight<br />
residential occupation, each staircase has its<br />
own insulated electric immersion cylinder<br />
controlled by a time clock.<br />
Habitable rooms are naturally ventilated via<br />
operable windows.<br />
There are a number of disused open fireplaces<br />
in the building that are generally well sealed<br />
Typically, ceiling mounted, four or five<br />
incandescent candle light chandelier,<br />
supplemented by standing lamps, high energy<br />
halogen uplighters and ‘anglepoise’ desk<br />
lamps. Although single 5amp power outlets<br />
were provided for the lamps, many of these<br />
were plugged into the higher energy 13amp<br />
sockets.<br />
There do not appear to be any sub-meters<br />
installed in the building.<br />
Very high electricity<br />
consumption, should be<br />
safety checked regularly<br />
Requires college staff to<br />
manually set each timer to<br />
suit predicted occupancy.<br />
With multiple staircases, this<br />
requires significant effort<br />
Ensure locks and handles<br />
are in good working order.<br />
Where necessary, provide<br />
operating instructions to<br />
users to avoid damage to<br />
historic fabric.<br />
Ensure that chimney pots are<br />
capped and that grilles are<br />
provided to maintain<br />
ventilation and prevent<br />
dampness in<br />
chimneybreasts.<br />
Dirty lampshades/reflectors<br />
reduce light output from<br />
lamps and uplighters, clean<br />
regularly.<br />
Incandescent bulbs typically<br />
have a service life of 750-<br />
1000 hrs as compared with<br />
6,000-15,000 for low energy<br />
compact flourescents<br />
Discourage use of portable<br />
electric heaters<br />
Provide hot water via separate<br />
circuit on central heating<br />
system building services<br />
management system<br />
controlled from the porters<br />
lodge<br />
Where open chimneys are<br />
required to maintain<br />
ventilation, install inflatable<br />
chimney balloons during the<br />
heating season, and remove<br />
during the summer months.<br />
Replace old style candle lights<br />
with similar low energy bulbs.<br />
Lamps should all be plugged<br />
into 5amp circuit.<br />
Install PIR controlled fittings to<br />
corridors and staircases.<br />
Install sub-meters to facilitate<br />
monitoring of use patterns in<br />
different parts of the building<br />
Low None None Though an easy win, needs to be<br />
properly managed to get users on side.<br />
Medium Listed Building<br />
Consent only if<br />
likely to affect<br />
historic features.<br />
HVAC Engineer<br />
Conservation Specialist<br />
May involve re-routing of pipework or<br />
introduction of new runs. Carefully<br />
consider routes to avoid historically<br />
sensitive features.<br />
Low None None Management plan only.<br />
Low None None Management plan only.<br />
Low None Lighting Engineer Recommended, a relatively low cost<br />
option that can be carried out quickly.<br />
Encourage use of task lighting via desk<br />
or floor lamps as opposed to general<br />
lighting.<br />
Low None HVAC Engineer<br />
Electrical Engineer<br />
Conservation Specialist<br />
Recommended. It is not possible to<br />
verify<br />
OXFORD HEET CASE STUDY 1: ALL SOULS COLLEGE FRONT QUAD
OXFORD HEET CASE STUDY 1: ALL SOULS COLLEGE FRONT QUAD<br />
Element Assessment Maintenance Issues Retrofit Options Heritage Impact Planning<br />
Permission/LBC<br />
required<br />
Advice Required<br />
Recommendations/Comments<br />
RENEWABLE OPTIONS<br />
Solar Thermal<br />
Hot Water<br />
Photovoltaics<br />
Solar access is available via roof slopes within<br />
30 O of due south. Hot water demand would<br />
need to be assessed to establish viability.<br />
Solar access is available via roof slopes within<br />
30 O of due south.<br />
High Listed Building<br />
Consent<br />
High Listed Building<br />
Consent<br />
Wind Turbines Wind resource assessment required. High Listed Building<br />
Consent<br />
Biomass Boilers<br />
Ground Source<br />
Heat Pump<br />
Air Source Heat<br />
Pump<br />
Combined Heat<br />
and Power Unit<br />
These could be considered as a boiler<br />
replacement option.<br />
Building size suggests the depth/ area of<br />
pipework would be substantial. Less efficient in<br />
historic buildings as these tend to have higher<br />
air change rates. Heat pumps work best on<br />
buildings with highly insulated, airtight<br />
envelopes that can be heated with relatively<br />
low temperature systems such as under floor<br />
heating. Resizing/additional heat emitters<br />
would be needed.<br />
Limited potential for location of outdoor units.<br />
Performance issues with heat pumps in<br />
historic buildings as noted above.<br />
Resizing/additional heat emitters would be<br />
necessary.<br />
Year round hot water demand would ensure<br />
consistent heat demand to enable the CHP<br />
unit to run efficiently. It would also require<br />
coupling with back-up boilers and has<br />
implications on plant space, and require<br />
additional flues.<br />
Shorter service interval than<br />
conventional boilers<br />
Conservation Specialist<br />
Renewables Consultant<br />
Conservation Specialist<br />
Renewables Consultant<br />
Conservation Specialist<br />
Renewables Consultant<br />
Medium Conservation Specialist<br />
Renewables Consultant<br />
High Conservation Specialist<br />
Renewables Consultant<br />
High Conservation Specialist<br />
Renewables Consultant<br />
HVAC Engineer<br />
Medium Renewables Consultant<br />
HVAC Engineer<br />
This would impact historically<br />
important <strong>Oxford</strong> roofscape. Not<br />
recommended<br />
This would impact historically<br />
important <strong>Oxford</strong> roofscape. Not<br />
recommended<br />
This would impact historically<br />
important <strong>Oxford</strong> roofscape. Not<br />
recommended<br />
Heritage impact in relation to routing of<br />
flues. Carry out cost-benefit analysis<br />
prior to main boiler replacement, note<br />
issues around additional plant space<br />
and flues.<br />
Drilling within archaeologically<br />
sensitive location would be required.<br />
Not recommended.<br />
Not recommended in this instance due<br />
to sensitivity of adjoining outdoor<br />
spaces<br />
Carry out cost-benefit analysis prior to<br />
main boiler replacement, note issues<br />
around additional plant space and<br />
flues.<br />
OXFORD HEET CASE STUDY 1: ALL SOULS COLLEGE FRONT QUAD




