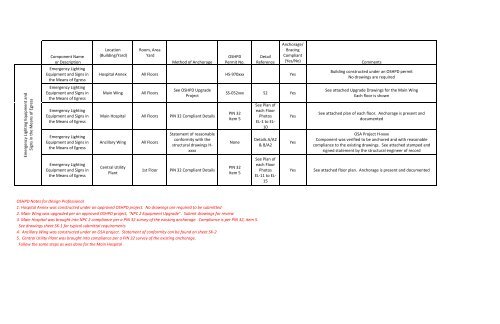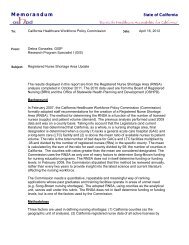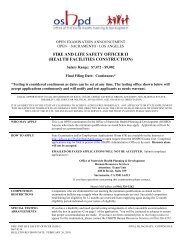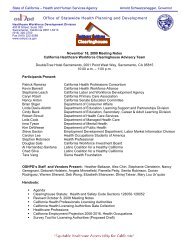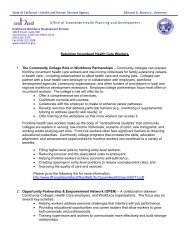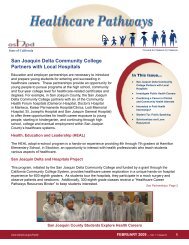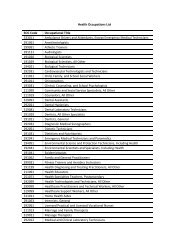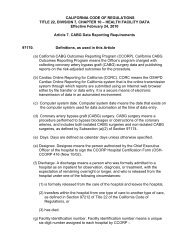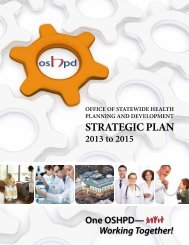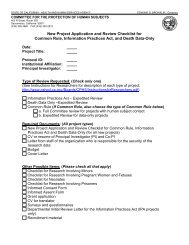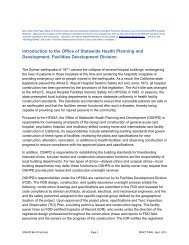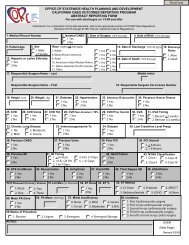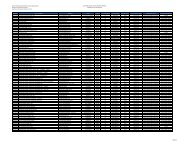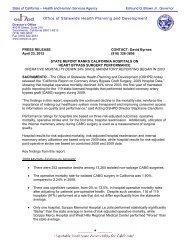NPC 2 Reconciliation Report
NPC 2 Reconciliation Report
NPC 2 Reconciliation Report
You also want an ePaper? Increase the reach of your titles
YUMPU automatically turns print PDFs into web optimized ePapers that Google loves.
Component Name<br />
or Description<br />
Location<br />
(Building/Yard)<br />
Room, Area<br />
Yard<br />
Method of Anchorage<br />
OSHPD<br />
Permit No.<br />
Detail<br />
Reference<br />
Anchorage/<br />
Bracing<br />
Compliant<br />
(Yes/No)<br />
Comments<br />
Emergency Lighting<br />
Equipment and Signs in<br />
the Means of Egress<br />
Hospital Annex All Floors HS‐970xxx Yes<br />
Building constructed under an OSHPD permit<br />
No drawings are required<br />
Emergency Lighting Equipment and<br />
Signs in the Means of Egress<br />
Emergency Lighting<br />
Equipment and Signs in<br />
the Means of Egress<br />
Emergency Lighting<br />
Equipment and Signs in<br />
the Means of Egress<br />
Emergency Lighting<br />
Equipment and Signs in<br />
the Means of Egress<br />
Emergency Lighting<br />
Equipment and Signs in<br />
the Means of Egress<br />
Main Wing<br />
All Floors<br />
See OSHPD Upgrade<br />
Project<br />
Main Hospital All Floors PIN 32 Compliant Details<br />
Ancillary Wing<br />
Central Utility<br />
Plant<br />
All Floors<br />
1st Floor<br />
Statement of reasonable<br />
conformity with the<br />
structural drawings H‐<br />
xxxx<br />
PIN 32 Compliant Details<br />
SS‐052xxx S2 Yes<br />
PIN 32<br />
Item 5<br />
None<br />
PIN 32<br />
Item 5<br />
See Plan of<br />
each Floor<br />
Photos<br />
EL‐1 to EL‐<br />
10<br />
Details A/A2<br />
& B/A2<br />
See Plan of<br />
each Floor<br />
Photos<br />
EL‐11 to EL‐<br />
15<br />
Yes<br />
Yes<br />
Yes<br />
See attached Upgrade Drawings for the Main Wing<br />
Each floor is shown<br />
See attached plan of each floor. Anchorage is present and<br />
documented<br />
OSA Project H‐xxxx<br />
Component was verified to be anchored and with reasonable<br />
compliance to the existing drawings. See attached stamped and<br />
signed statement by the structural engineer of record<br />
See attached floor plan. Anchorage is present and documented<br />
OSHPD Notes for Design Professional<br />
1. Hospital Annex was constructed under an approved OSHPD project. No drawings are required to be submitted<br />
2. Main Wing was upgraded per an approved OSHPD project, "<strong>NPC</strong> 2 Equipment Upgrade". Submit drawings for review<br />
3. Main Hospital was brought into <strong>NPC</strong> 2 compliance per a PIN 32 survey of the existing anchorage. Compliance is per PIN 32, item 5.<br />
See drawings sheet SK‐1 for typical submittal requirements<br />
4. Ancillary Wing was constructed under an OSA project. Statement of conformity can be found on sheet SK‐2<br />
5. Central Utility Plant was brought into compliance per a PIN 32 survey of the existing anchorage.<br />
Follow the same steps as was done for the Main Hospital


