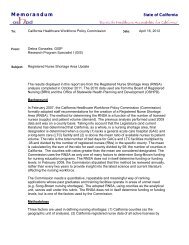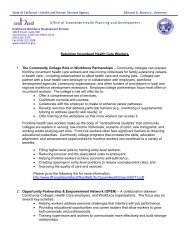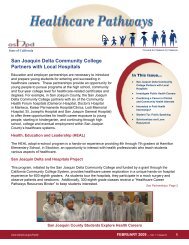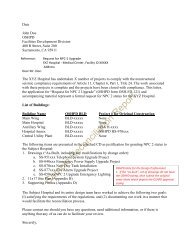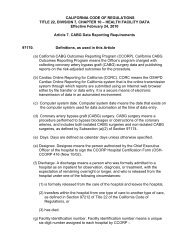Best Practices for Project Management, Design, and Construction of ...
Best Practices for Project Management, Design, and Construction of ...
Best Practices for Project Management, Design, and Construction of ...
You also want an ePaper? Increase the reach of your titles
YUMPU automatically turns print PDFs into web optimized ePapers that Google loves.
the length <strong>of</strong> time necessary to implement hospital projects in Cali<strong>for</strong>nia <strong>and</strong> the quick evolution <strong>of</strong><br />
technology, potential changes/reactions from healthcare re<strong>for</strong>m, changes in future workloads<br />
(increased or decreased) <strong>and</strong> evolution <strong>of</strong> models <strong>of</strong> care…building designs need to build in<br />
flexibility in as many ways as possible to help address necessary modifications to the building as<br />
planned.<br />
A few <strong>of</strong> the <strong>of</strong> the best methods to accomplish this important goal is the inclusion <strong>of</strong> shell or<br />
unassigned space, the use <strong>of</strong> a “universal” structural grid, the planning in <strong>of</strong> s<strong>of</strong>t functions around<br />
critical departments <strong>for</strong> future expansion, utilization <strong>of</strong> st<strong>and</strong>ard size rooms, <strong>and</strong> consideration <strong>of</strong><br />
adaptable rooms. These should not be afterthoughts in the project or only part <strong>of</strong> a value<br />
engineering ef<strong>for</strong>t but carefully integrated as part <strong>of</strong> the planning process.<br />
There are varying degrees <strong>of</strong> shelling (cold shell, warm shell, built out but not equipped, etc.) as<br />
well as different opinions on what is s<strong>of</strong>t space vs critical but the point is clear…plan into the<br />
project ways to adapt <strong>and</strong> adjust to the unknown changes in the future. If considering<br />
st<strong>and</strong>ardizing or multi use rooms, ensure that the size is inclusive <strong>of</strong> all the potential uses…exam<br />
rooms that can be easily converted to minor procedure rooms, or Medical / Surgical patient rooms<br />
that can be easily modified to ICU. Ensure that the infrastructure to support future build outs <strong>of</strong><br />
shell or conversion <strong>of</strong> s<strong>of</strong>t space or adapting rooms to higher functionality is built into the project<br />
(air changes, filtration, code requirements, etc).<br />
Another creative variation is to fully design <strong>and</strong> permit the project knowing that you may well shell<br />
some <strong>of</strong> the building. Develop a shelling strategy, which could be implemented either as an<br />
alternate approved design or as an amended construction document. <strong>Design</strong> <strong>of</strong> systems should<br />
be planned to accommodate this plan.<br />
As a peripheral perspective, sustainable design <strong>and</strong> disaster planning need to be considered in<br />
designing flexibility into a hospital. Facilities currently in design in Cali<strong>for</strong>nia need to meet the<br />
2030 Energy Challenge m<strong>and</strong>ate. Health facilities will continue to be challenged by constantly<br />
changing industry environmental st<strong>and</strong>ards. Planning <strong>for</strong> various threats (man-made or acts <strong>of</strong><br />
God) requires careful infrastructure design considerations. Facilities must consider these threats<br />
as part <strong>of</strong> their overall infrastructure strategy. These events may be unique with unusual risk<br />
factors such as major earthquake, chemical, radiation <strong>and</strong> biological attacks, or unique to<br />
healthcare such as p<strong>and</strong>emic flu. In either case facility infrastructure must be designed with<br />
consideration to these risk factors. <strong>Design</strong> interventions range from providing ED / inpatient bed<br />
surge capacity, mechanically isolating areas <strong>of</strong> the building, creating major outdoor triage /<br />
decontamination spaces, accommodating additional staff, etcetera.<br />
<strong>Best</strong> Practice 9: Submit a geotechnical report, when needed, in a timely manner<br />
Some projects require geotechnical reports except as noted in CAC, Section 7-117 <strong>and</strong> CBC,<br />
Section 1603A. Approval <strong>for</strong> a geotechnical report takes a long time. Owners should plan <strong>for</strong> this<br />
<strong>and</strong> submit the report at least six months ahead <strong>of</strong> the preliminary submittal.<br />
(OSHPD <strong>Best</strong> <strong>Practices</strong>) Page 96 DRAFT FINAL, Sept. 2011



