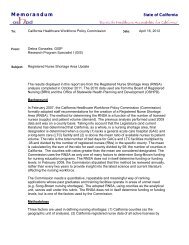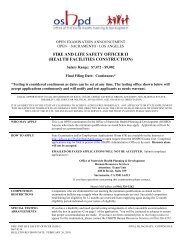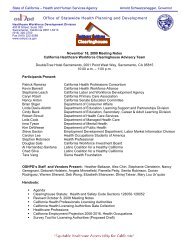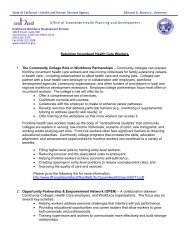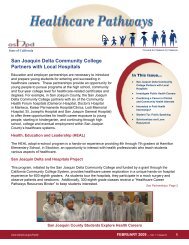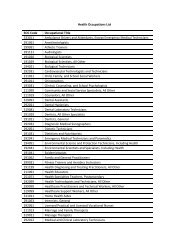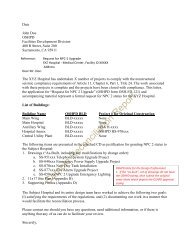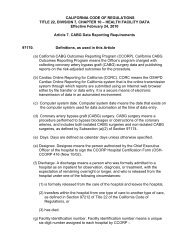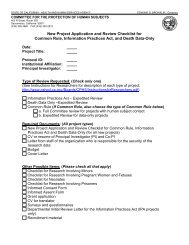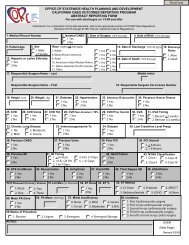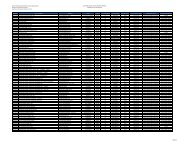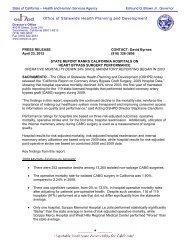Best Practices for Project Management, Design, and Construction of ...
Best Practices for Project Management, Design, and Construction of ...
Best Practices for Project Management, Design, and Construction of ...
You also want an ePaper? Increase the reach of your titles
YUMPU automatically turns print PDFs into web optimized ePapers that Google loves.
• Identify any equipment that requires seismic certification <strong>and</strong>/or essential power.<br />
• Identify equipment mounting detail locations.<br />
• Provide humidification <strong>and</strong> temperature control <strong>for</strong> sensitive rooms as listed in CMC<br />
Chapter 3.<br />
• Provide calculations that demonstrate that each room within the project is designed per<br />
CMC Table-4A. If the room is not listed in Table-4A, it is important to provide an equivalent<br />
room.<br />
• Provide humidification <strong>and</strong> temperature control <strong>for</strong> sensitive rooms as listed in CMC<br />
Chapter 3.<br />
• Identify airflow pressure room relationships in either table <strong>for</strong>mat or on the plans via flow<br />
arrows.<br />
• Indicate wall ratings <strong>and</strong> locations <strong>of</strong> fire/smoke dampers.<br />
Remodel projects within a hospital require precautions to insure that airflows in existing areas<br />
outside the project are not affected. Following CAN 2-34-4A is critical in order to minimize OSHPD<br />
plan check comments. Some additional key components necessary <strong>for</strong> remodel plans include:<br />
• Identify project boundary <strong>and</strong> be sure it matches architectural plans.<br />
• Identify any temporary construction barriers.<br />
• Provide a means to insure that airflows outside the project boundary will be maintained.<br />
In<strong>for</strong>mation Plans<br />
Various types <strong>of</strong> drawings are necessary to convey essential in<strong>for</strong>mation such as Schedules,<br />
Piping Diagrams, Mounting Details <strong>and</strong> Control Diagrams.<br />
The title page should clearly define the project location <strong>and</strong> vicinity by graphical means. The<br />
applicable building codes should be stated. A drawing index is recommended to clearly identify all<br />
the unique systems that may be involved.<br />
Site Plans<br />
If the project involves outside (exterior) mechanical work, then it should be clearly shown in the<br />
site plan documentation.<br />
Floor Plans<br />
It is recommended to follow the architectural floor plan nomenclature <strong>for</strong> sheet order <strong>and</strong> sheet<br />
numbering in order to simplify the logical sequence <strong>of</strong> cross-coordination with all trades<br />
(disciplines). Traditionally, the floor plans provide the documentation <strong>of</strong> the architectural features<br />
as a shaded background <strong>and</strong> the mechanical devices are prominently shown on top <strong>of</strong> these<br />
locations. However, it is important to clearly identify room names <strong>and</strong> wall ratings <strong>for</strong> OSHPD<br />
review.<br />
(OSHPD <strong>Best</strong> <strong>Practices</strong>) Page 49 DRAFT FINAL, Sept. 2011



