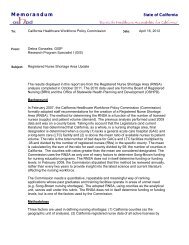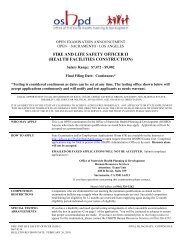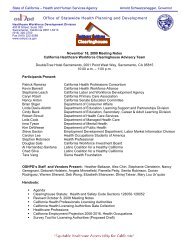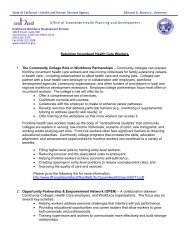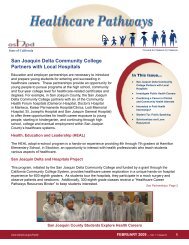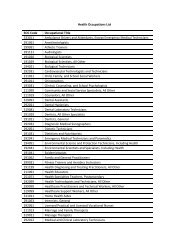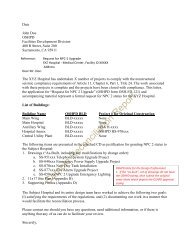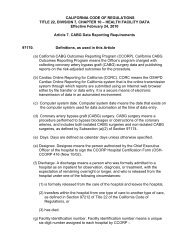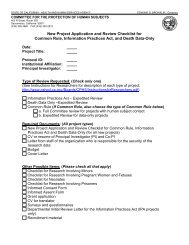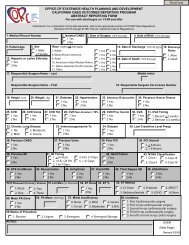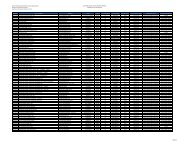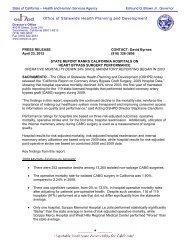Best Practices for Project Management, Design, and Construction of ...
Best Practices for Project Management, Design, and Construction of ...
Best Practices for Project Management, Design, and Construction of ...
You also want an ePaper? Increase the reach of your titles
YUMPU automatically turns print PDFs into web optimized ePapers that Google loves.
• Accommodate regular site visits by the project structural engineering personnel.<br />
Drawing Contents<br />
The structural drawings should include coordinated framing, foundation <strong>and</strong> footing plans that use<br />
Industry st<strong>and</strong>ard graphics <strong>and</strong> symbols common to structural design documents. It is best practice<br />
place general in<strong>for</strong>mation on the structural basis <strong>of</strong> design <strong>and</strong> the <strong>Design</strong> Criteria <strong>for</strong> complex project<br />
on first sheets.<br />
Schematic design should include a presentation <strong>of</strong> the design criteria, dem<strong>and</strong> loads on the building, <strong>and</strong><br />
the primary structural system definition including foundations, framing systems, lateral <strong>for</strong>ce resisting<br />
systems, earth retention systems.<br />
Detail design should include the necessary specification, analysis, <strong>and</strong> detailing that address the<br />
interconnections <strong>of</strong> primary structural elements that <strong>for</strong>m complete load paths.<br />
Working drawings that are submitted to OSHPD <strong>for</strong> review must be complete. They must provide<br />
thorough <strong>and</strong> high resolution detailing that integrates both the interconnection <strong>of</strong> primary <strong>and</strong><br />
secondary structural elements with complete load paths as well as details that demonstrate the<br />
coordination <strong>of</strong> other disciplines. The complete specification <strong>of</strong> required materials <strong>and</strong> workmanship<br />
should be provided. Detailed drawings <strong>of</strong> anchorage <strong>and</strong> bracing <strong>of</strong> non-structural building<br />
components should be complete <strong>and</strong> be accompanied by references to seismic certifications, st<strong>and</strong>ard<br />
details, <strong>and</strong> pre-approvals.<br />
3.10 <strong>Best</strong> <strong>Practices</strong> <strong>for</strong> Mechanical Drawings<br />
Mechanical Documentation<br />
Purpose<br />
The purpose <strong>of</strong> the Mechanical Drawings are intended to depict all mechanical systems <strong>and</strong><br />
components necessary to provide code minimum heating, ventilating <strong>and</strong> air-conditioning (HVAC)<br />
services within the hospital.<br />
Content<br />
Based upon the complexity <strong>and</strong> scale <strong>of</strong> the project, the in<strong>for</strong>mation provided on the Mechanical<br />
drawings should show clear description <strong>of</strong> the work required <strong>for</strong> the project. In many cases, the<br />
project may involve the documentation <strong>of</strong> existing mechanical systems <strong>and</strong> should clearly identify<br />
new versus existing systems.<br />
Some <strong>of</strong> the key components necessary on plans <strong>for</strong> all projects include:<br />
(OSHPD <strong>Best</strong> <strong>Practices</strong>) Page 48 DRAFT FINAL, Sept. 2011



