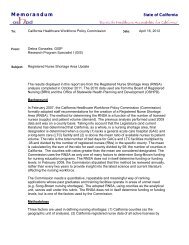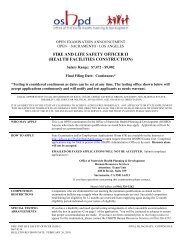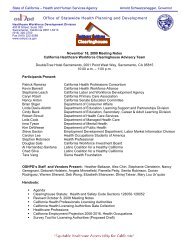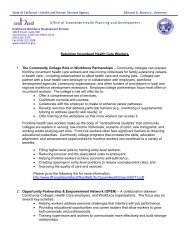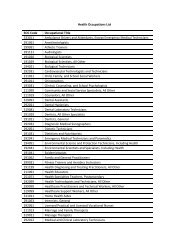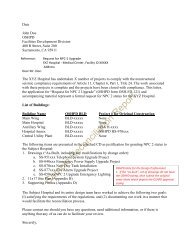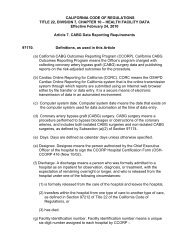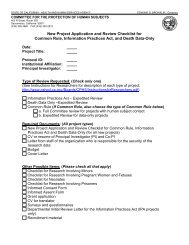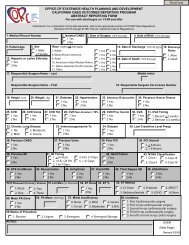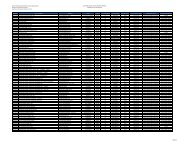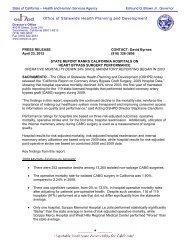Best Practices for Project Management, Design, and Construction of ...
Best Practices for Project Management, Design, and Construction of ...
Best Practices for Project Management, Design, and Construction of ...
You also want an ePaper? Increase the reach of your titles
YUMPU automatically turns print PDFs into web optimized ePapers that Google loves.
Existing Special Conditions<br />
The same in<strong>for</strong>mation required <strong>for</strong> new project areas is also required <strong>for</strong> existing areas that are<br />
not part <strong>of</strong> the construction scope, when those areas are adjacent <strong>and</strong>/or may be affected by the<br />
new work. The life safety drawings then provide a complete picture <strong>of</strong> the building, with the new<br />
work incorporated, that demonstrates compliance to all code requirements.<br />
3.5 Accessibility Compliance Documentation<br />
Purpose<br />
OSHPD reviews design con<strong>for</strong>mance with CBC Chapter 11B <strong>for</strong> accessibility requirements.<br />
There are differences between this code <strong>and</strong> the Americans with Disabilities Act (ADA). The<br />
design pr<strong>of</strong>essional is required to provide compliance to both the CBC <strong>and</strong> the ADA. The owner is<br />
accountable <strong>for</strong> compliance to both the ADA <strong>and</strong> the CBC accessibility requirements.<br />
Drawings describing accessibility requirements provide the OSHPD reviewer with in<strong>for</strong>mation that<br />
shows compliance to the provisions <strong>of</strong> CBC Chapter 11B, as well as other related requirements<br />
applied to the project from federal <strong>and</strong> local agencies.<br />
Organization <strong>and</strong> Approach<br />
It is the responsibility <strong>of</strong> the architect to design to code. By showing a code-required clearance on<br />
the drawings with the notation "minimum clear" the architect cannot transfer that responsibility to<br />
the contractor. There<strong>for</strong>e the Contract Documents must show the actual dimensions, not merely<br />
code-required minimum or maximum dimensions.<br />
Some reviewers may insist that the code-required dimensions be added to the drawings. A key<br />
note should clarify that the dimension added is <strong>for</strong> in<strong>for</strong>mation only <strong>and</strong> that the contractor must<br />
build using the actual dimension shown. It should also be noted that normal construction<br />
tolerances may affect required dimensions <strong>for</strong> accessibility. It is best practice to take such<br />
tolerances into account when specifying absolute dimensions.<br />
Findings <strong>of</strong> equivalent facilitation by OSHPD <strong>for</strong> accessibility issues should be included in the<br />
drawings <strong>and</strong> should indicate where <strong>and</strong> how the equivalent facilitation is provided.<br />
Drawing Content<br />
Accessibility compliance review does not require the architect to prepare drawings dedicated to<br />
the topic. Instead, in<strong>for</strong>mation may be dispersed throughout the set <strong>of</strong> architectural drawings.<br />
However, it is recommended to add a note to the general notations explaining where in the set the<br />
reviewer can find the in<strong>for</strong>mation.<br />
(OSHPD <strong>Best</strong> <strong>Practices</strong>) Page 31 DRAFT FINAL, Sept. 2011



