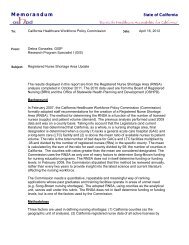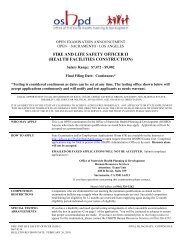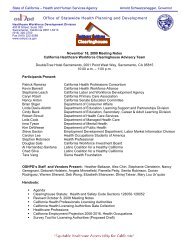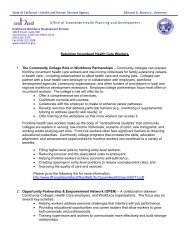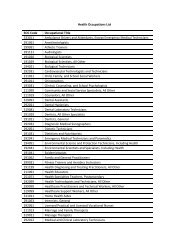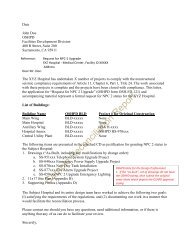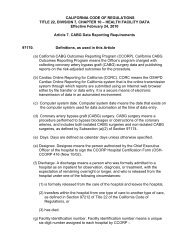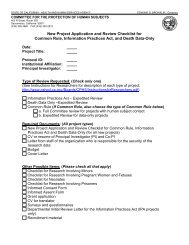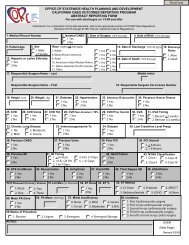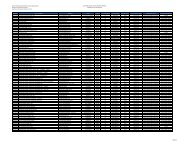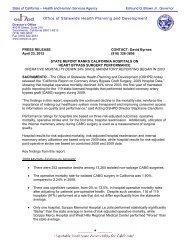Best Practices for Project Management, Design, and Construction of ...
Best Practices for Project Management, Design, and Construction of ...
Best Practices for Project Management, Design, and Construction of ...
Create successful ePaper yourself
Turn your PDF publications into a flip-book with our unique Google optimized e-Paper software.
• References to the prescriptive fire-resistance tables in the CBC, fire tests from approved<br />
laboratories or fire resistance calculations.<br />
Provisions <strong>of</strong> CBC Chapter 8: Interior Finishes<br />
Drawings should include details <strong>of</strong> interior finish requirements <strong>for</strong> the following:<br />
• The flame spread <strong>and</strong> smoke development per<strong>for</strong>mance <strong>of</strong> wall <strong>and</strong> ceiling finishes;<br />
• The classification <strong>of</strong> interior floor finish materials;<br />
• The location <strong>of</strong> combustible material in Type I <strong>and</strong> Type II construction;<br />
• The location <strong>and</strong> flame spread, smoke development <strong>and</strong> fire retardant per<strong>for</strong>mance <strong>of</strong><br />
decorative materials <strong>and</strong> trim; <strong>and</strong><br />
• The fire-resistance, flame spread <strong>and</strong> smoke development per<strong>for</strong>mance <strong>of</strong> acoustical<br />
ceiling systems.<br />
Provisions <strong>of</strong> CBC Chapter 9: Fire Protection Systems<br />
Drawings should include details <strong>of</strong> requirements <strong>for</strong> fire protection systems including the<br />
following:<br />
• Provisions <strong>for</strong> the installation <strong>of</strong> automatic sprinkler systems;<br />
• Requirements <strong>for</strong> the installation <strong>of</strong> alternative automatic fire-extinguishing systems;<br />
• Provisions <strong>for</strong> the installation <strong>of</strong> st<strong>and</strong>pipe systems;<br />
• Details <strong>of</strong> locations <strong>of</strong> portable fire extinguishers;<br />
• Provisions <strong>for</strong> the installation <strong>of</strong> fire alarm, detection, emergency alarm systems <strong>and</strong><br />
smoke control systems;<br />
• Requirements <strong>for</strong> fire comm<strong>and</strong> center in a hospital building over 75’ tall; <strong>and</strong><br />
• Requirements <strong>for</strong> the location <strong>of</strong> fire department connections.<br />
Provisions <strong>of</strong> CBC Chapter 10; Means <strong>of</strong> Egress<br />
Include the following in<strong>for</strong>mation:<br />
• Identification <strong>of</strong> occupant loads <strong>and</strong> exit paths:<br />
• Calculation <strong>of</strong> design exit widths <strong>and</strong> required widths;<br />
• Means <strong>of</strong> egress identification: identify security barriers (e.g.. locked doors) that may<br />
intervene in the path <strong>of</strong> travel <strong>and</strong> explain how they work to allow <strong>for</strong> free exiting in case<br />
<strong>of</strong> an emergency;<br />
• Location <strong>of</strong> doors <strong>and</strong> directions <strong>of</strong> door swings;<br />
• Locations <strong>of</strong> exit stairways <strong>and</strong> ramps;<br />
• Maximum exit travel distances;<br />
• Indications <strong>for</strong> minimum separation <strong>for</strong> two or more exits;<br />
• Calculations <strong>for</strong> horizontal exit refuge areas as required by CBC 1025.4; <strong>and</strong><br />
(OSHPD <strong>Best</strong> <strong>Practices</strong>) Page 27 DRAFT FINAL, Sept. 2011



