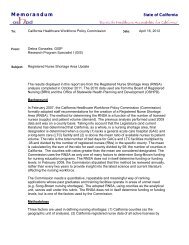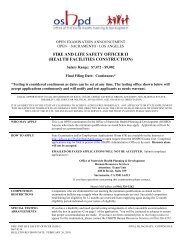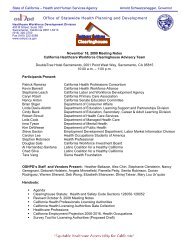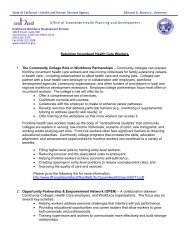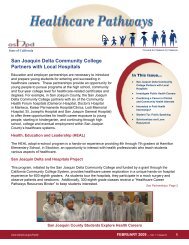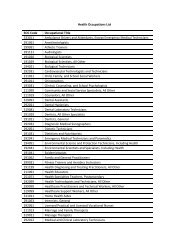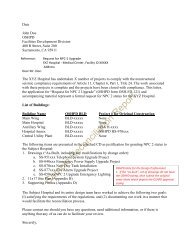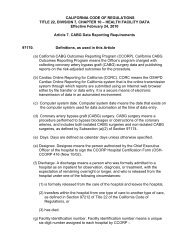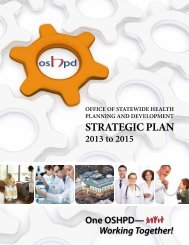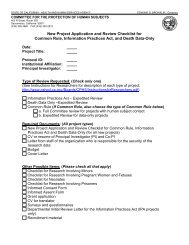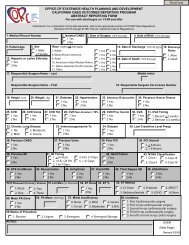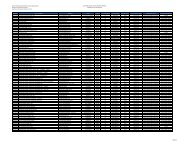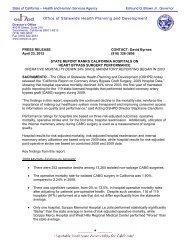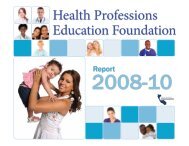Best Practices for Project Management, Design, and Construction of ...
Best Practices for Project Management, Design, and Construction of ...
Best Practices for Project Management, Design, and Construction of ...
You also want an ePaper? Increase the reach of your titles
YUMPU automatically turns print PDFs into web optimized ePapers that Google loves.
• Plumbing fixture counts <strong>for</strong> public, staff, <strong>and</strong> patients, in accordance with the Cali<strong>for</strong>nia<br />
Plumbing Code requirements;<br />
• <strong>Project</strong> construction phasing <strong>of</strong> other work sequences that affect the project operations or<br />
impact code compliance;<br />
• Other work not included in the project <strong>and</strong> carried out under other permits if it affects the<br />
project;<br />
• Local zoning conditions <strong>of</strong> approval related to the project;<br />
• Parking counts, as needed <strong>for</strong> local acceptance <strong>and</strong> Title 24 accessibility; <strong>and</strong><br />
• A chemical inventory on small projects, if other than new construction <strong>and</strong> remodel<br />
projects that alter the existing structural frame (<strong>for</strong>merly referred to as “H” projects)<br />
occupancy, to show compliance with number <strong>of</strong> control areas <strong>and</strong> maximum allowable<br />
quantities <strong>of</strong> hazardous materials as listed in CBC Tables 307.1(1) <strong>and</strong> 307.1(2) (see<br />
OSHPD PIN 8 <strong>for</strong> required in<strong>for</strong>mation <strong>and</strong> suggested <strong>for</strong>mat).<br />
It is recommended that a tabulation or matrix be provided <strong>for</strong> projects resulting in a change in the<br />
number <strong>of</strong> patient bedrooms, isolation rooms, operating rooms, dietetic storage <strong>and</strong> refrigeration,<br />
general storage, <strong>and</strong> prenatal unit space. Such a tabulation or matrix should include the number<br />
<strong>of</strong> existing items as well as the proposed items. Include a matrix <strong>of</strong> bed count <strong>and</strong> type.<br />
Existing Special Conditions<br />
<strong>Project</strong>s that include additions <strong>and</strong>/or renovations <strong>of</strong> existing spaces within OSHPD-approved<br />
buildings present additional challenges to providing required documentation <strong>for</strong> approval <strong>of</strong> the<br />
project. To assist the reviewer in underst<strong>and</strong>ing how the new work does not conflict with required<br />
levels <strong>of</strong> safety provided by the existing facility, in many cases the drawings will need to fully<br />
describe adjacent uses <strong>and</strong> occupancies, existing construction, <strong>and</strong> prior approvals <strong>and</strong><br />
documentation. Buildings or structures outside the scope <strong>of</strong> work, but proximate to the scope <strong>of</strong><br />
work, should be identified by size, area, height, <strong>and</strong> building <strong>and</strong> construction type.<br />
Often this in<strong>for</strong>mation is unavailable from old drawings but needs to be ascertained by field<br />
investigation <strong>and</strong> measurement. The title sheet can only outline the existing conditions,<br />
occupancies, <strong>and</strong> construction to in<strong>for</strong>m the reviewer <strong>of</strong> in<strong>for</strong>mation that is presented in more<br />
detail with the plans <strong>and</strong> other drawings. However, in the brief descriptions <strong>of</strong> existing facilities,<br />
use <strong>of</strong> the same code-matching terminology is particularly important, <strong>and</strong>, whenever possible,<br />
drawings from previous OSHPD-approved projects <strong>for</strong> the existing facility <strong>and</strong> related work should<br />
be listed <strong>and</strong> attached (<strong>and</strong> specifically called out as “reference only” drawings).<br />
(OSHPD <strong>Best</strong> <strong>Practices</strong>) Page 21 DRAFT FINAL, Sept. 2011



