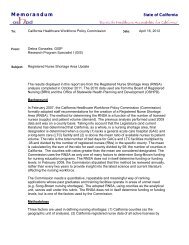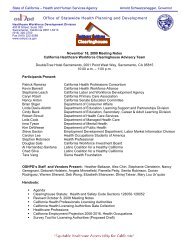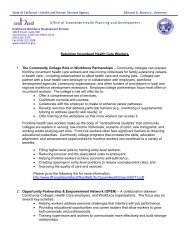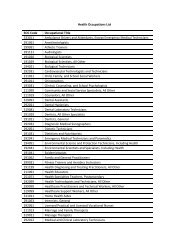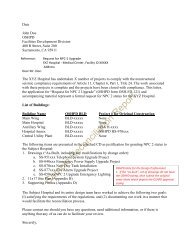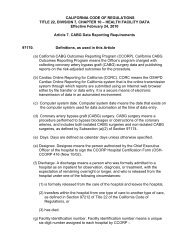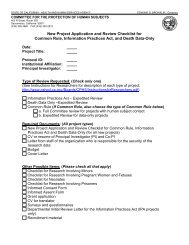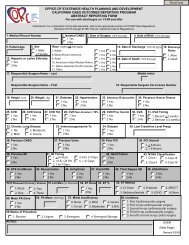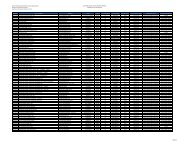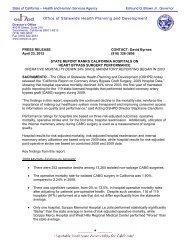Best Practices for Project Management, Design, and Construction of ...
Best Practices for Project Management, Design, and Construction of ...
Best Practices for Project Management, Design, and Construction of ...
You also want an ePaper? Increase the reach of your titles
YUMPU automatically turns print PDFs into web optimized ePapers that Google loves.
create confusion. The discipline having the greatest responsibility should provide the<br />
detailed in<strong>for</strong>mation on their plans <strong>and</strong> other drawings should reference those plans.<br />
Some in<strong>for</strong>mation is needed to be reflected on all plan drawings to assist reviewers to assess<br />
compliance. This is particularly true <strong>for</strong> fire-rated partitions <strong>and</strong> other life-safety components that<br />
establish the compliance needs <strong>for</strong> mechanical <strong>and</strong> electrical work. It is highly recommended that<br />
all plans use common graphic, symbolic linework that identify the following:<br />
• One-hour fire partitions <strong>for</strong> corridors.<br />
• Rated walls <strong>for</strong> one, two, three, <strong>and</strong> four-hour occupancy separations.<br />
• Smoke barrier walls <strong>for</strong> smoke compartments.<br />
• Two-hour rated horizontal exit walls.<br />
• One <strong>and</strong> two-hour enclosures <strong>for</strong> stairs <strong>and</strong> shafts.<br />
Examples <strong>of</strong> recommended graphics <strong>for</strong> life-safety plans <strong>and</strong> base floor plans used by all<br />
disciplines are provided in an appendix to this section.<br />
General Nomenclature<br />
When developing the floor plans in the early stages <strong>of</strong> design, it may be appropriate to use<br />
terminology that comes from the hospital’s staff, so all spaces required by the program may be<br />
accounted <strong>for</strong> in the schematic layouts. However, as the plans develop into construction<br />
documents, it is equally important that the room names <strong>and</strong> space designations reflect, as closely<br />
as possible, the code definitions provided in the CBC. The importance <strong>of</strong> this relates to conveying<br />
on the drawings both what the room functions are relative to the code, <strong>and</strong> asking those reviewing<br />
the drawings to locate <strong>and</strong> account <strong>for</strong> required functions being included in the hospital plan.<br />
Definitions are located at the beginning <strong>of</strong> each chapter <strong>of</strong> the CBC, specific to the chapter, as<br />
well as a general listing <strong>of</strong> definitions located in Chapter 2 <strong>for</strong> each <strong>of</strong> the Cali<strong>for</strong>nia Building Code,<br />
Mechanical Code, Plumbing Code, Fire Code, <strong>and</strong> Chapter 1, Article 100 <strong>of</strong> the Electrical Code.<br />
Some examples <strong>of</strong> common room names that can create confusion about occupancies include:<br />
• Rooms that function as storage, but may be labeled “utility” or “supply.”<br />
• Rooms labeled as “Procedure,” but do not define intended operations.<br />
• Patient rooms labeled as “Step-down,” “Fast Track,” or “Flexible,” that do not fit<br />
code-defined uses.<br />
Terminology related to egress <strong>and</strong> components <strong>of</strong> the means <strong>of</strong> egress are also subject to<br />
misunderst<strong>and</strong>ings when not carefully coordinated with terms used in Chapter 10 <strong>of</strong> the CBC <strong>for</strong><br />
Means <strong>of</strong> Egress:<br />
• Use <strong>of</strong> the terms “corridor,” “hallway,” or “hall,” <strong>and</strong> “exit passage.”<br />
• And proper descriptions <strong>for</strong> “exit,” “exit passage,” <strong>and</strong> “exit discharge.”<br />
When providing in<strong>for</strong>mation on fire-rated construction <strong>and</strong> components defined in Chapter 7 <strong>of</strong> the<br />
CBC <strong>for</strong> fire <strong>and</strong> smoke protection features, utilizing code-compliant language when describing<br />
(OSHPD <strong>Best</strong> <strong>Practices</strong>) Page 15 DRAFT FINAL, Sept. 2011



