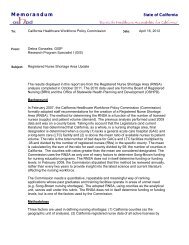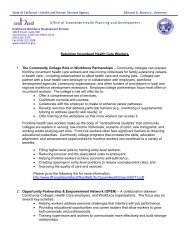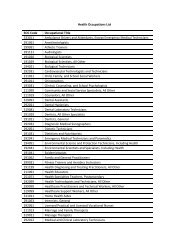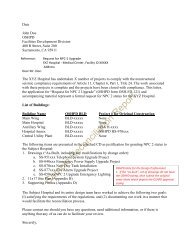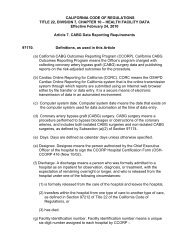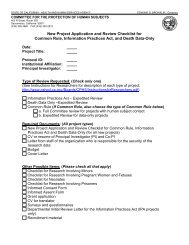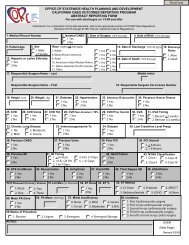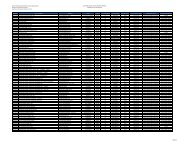Best Practices for Project Management, Design, and Construction of ...
Best Practices for Project Management, Design, and Construction of ...
Best Practices for Project Management, Design, and Construction of ...
You also want an ePaper? Increase the reach of your titles
YUMPU automatically turns print PDFs into web optimized ePapers that Google loves.
o Interior Elevations<br />
o Door <strong>and</strong> Window Schedules <strong>and</strong> Details<br />
o Interior Finish Schedule<br />
o Interior Partition <strong>and</strong> Ceiling Details<br />
o Medical Equipment Plans <strong>and</strong> Anchorage Details<br />
• Structural Drawings<br />
o Structural Foundations Plan<br />
o Primary Structural Framing Floor Plans<br />
o Structural Frame Elevations<br />
o Typical Structural Details<br />
o Special Structural Details<br />
• Mechanical Drawings<br />
o Mechanical Duct Piping Layout Plans<br />
o Equipment Schedules<br />
o Riser <strong>and</strong> Control Diagrams<br />
o Mechanical Details<br />
• Plumbing Drawings<br />
o Plumbing Fixture <strong>and</strong> Piping Layout Plans<br />
o Fixture <strong>and</strong> Equipment Schedules<br />
o Riser Diagrams <strong>for</strong> Supply, Vent <strong>and</strong> Waste Lines<br />
o Plumbing Details<br />
• Electrical Drawings<br />
o Electrical Power Distribution <strong>and</strong> Fixture Layout Plans<br />
o Fixture <strong>and</strong> Equipment Schedules<br />
o One-Line Diagrams<br />
o Electrical Details<br />
• Other Disciplines as Required <strong>for</strong> the <strong>Project</strong><br />
Recommended Graphics <strong>and</strong> Symbols<br />
Although each set <strong>of</strong> drawings is a composite <strong>of</strong> drawings prepared by differing engineering<br />
disciplines, all drawings must maintain a level <strong>of</strong> graphic st<strong>and</strong>ards that are commonly used <strong>for</strong><br />
the project, <strong>and</strong> conveys a level <strong>of</strong> coordination to the OSHPD reviewer. Common practice follows<br />
an approach that includes:<br />
• All disciplines should use the same plans, orientation <strong>and</strong> scale as the architectural plans.<br />
• Numbering <strong>of</strong> drawing sheets should establish a common organization regardless <strong>of</strong><br />
discipline.<br />
• Where large projects require a separation <strong>of</strong> drawings into volumes, the organization <strong>of</strong><br />
the set should be carefully arranged to allow reviewers to locate in<strong>for</strong>mation easily.<br />
Indexes showing contents <strong>of</strong> each volume should be provided at the front <strong>of</strong> each volume<br />
<strong>of</strong> drawings.<br />
• Where common elements are shown by different disciplines, or on enlarged or “typical”<br />
plans, great care must be taken to avoid conflicting in<strong>for</strong>mation <strong>and</strong> redundancies that<br />
(OSHPD <strong>Best</strong> <strong>Practices</strong>) Page 14 DRAFT FINAL, Sept. 2011



