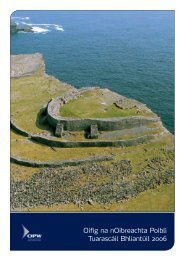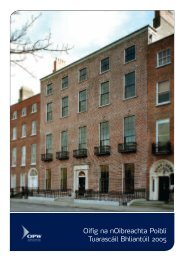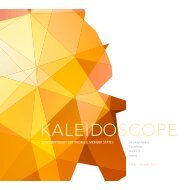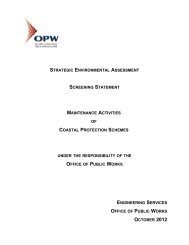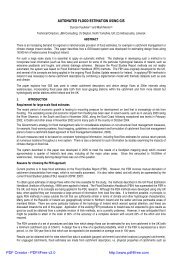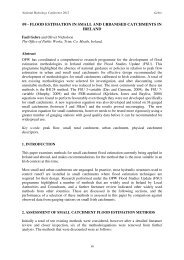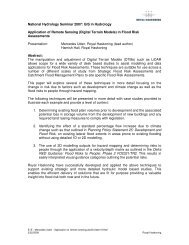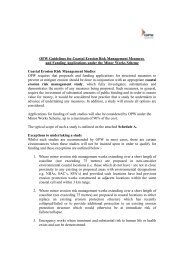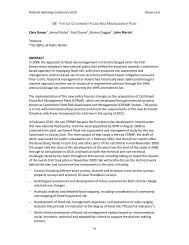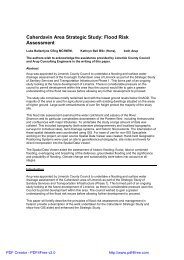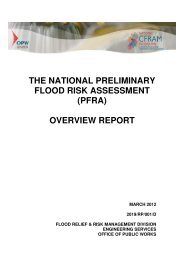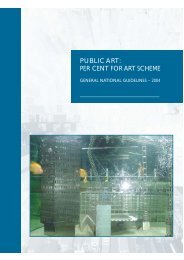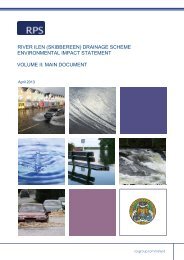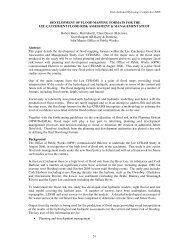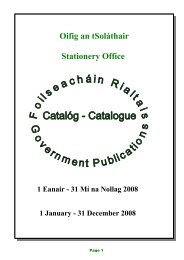Bulletin from the office of PuBlic Works Issue 20 : DecemBeR 2008
Bulletin from the office of PuBlic Works Issue 20 : DecemBeR 2008
Bulletin from the office of PuBlic Works Issue 20 : DecemBeR 2008
Create successful ePaper yourself
Turn your PDF publications into a flip-book with our unique Google optimized e-Paper software.
OBAIR<br />
<strong>Bulletin</strong> <strong>from</strong> <strong>the</strong> Office <strong>of</strong> Public <strong>Works</strong><br />
<strong>Issue</strong> <strong>20</strong> : December <strong>20</strong>08<br />
Wexford Opera House, Battle <strong>of</strong> <strong>the</strong> Boyne Visitor Centre,<br />
Castletown - NUI Archive and Research Centre,<br />
Appreciation <strong>of</strong> Cholmeley Dering Choleley-Harrison,<br />
The Phoenix Park Visitor Centre
Contents<br />
3 Introduction<br />
4 Wexford Opera House<br />
7 Phoenix Park Visitor Centre<br />
10 David Byers<br />
12 Castletown House/NUI partnership. Strokestown<br />
14 Websites relaunch<br />
16 Tribute to Chomneley Harrison<br />
19 Dublin Zoo/Haughton House refurbishment.<br />
22 Pearse Museum<br />
26 INIS and PSA openings, Tipperary. Town<br />
28 Battle <strong>of</strong> <strong>the</strong> Boyne improvement works<br />
30 Staffing Lists<br />
Images: Deer<br />
in Phoenix Park;<br />
Wexford Opera<br />
House (above).<br />
Interior <strong>of</strong> Major<br />
Cholmeley-<br />
Harrison’s estate<br />
at Emo, Co Laois<br />
(opposite page).<br />
Pearse Museum in<br />
Rathfarnham (cover)<br />
2
Welcome<br />
Welcome to<br />
<strong>Issue</strong> <strong>20</strong> <strong>of</strong> Obair<br />
Magazine, <strong>the</strong><br />
year-end edition<br />
for <strong>20</strong>08<br />
<strong>20</strong>08 was ano<strong>the</strong>r busy and challenging year for <strong>the</strong><br />
OPW and in this edition we bring you details <strong>of</strong> some<br />
<strong>of</strong> <strong>the</strong> projects on which <strong>the</strong> <strong><strong>of</strong>fice</strong> has been working<br />
over <strong>the</strong> last six months.<br />
We feature articles on <strong>the</strong> newly refurbished<br />
Haughton House, which opened in Dublin Zoo recently<br />
and new premises for both <strong>the</strong> Irish Naturalisation and<br />
Immigration Service and <strong>the</strong> Private Security Authority<br />
in County Tipperary. September saw <strong>the</strong> opening <strong>of</strong> <strong>the</strong><br />
newly redesigned Wexford Opera House, a landmark<br />
cultural building for <strong>the</strong> South-East, which garnered<br />
great praise for <strong>the</strong> many OPW staff who were<br />
involved on <strong>the</strong> project. We also bring you fur<strong>the</strong>r<br />
details <strong>of</strong> <strong>the</strong> Visitor Facilities at <strong>the</strong> Battle <strong>of</strong> <strong>the</strong><br />
Boyne site in Oldbridge, County Meath which opened<br />
in May <strong>20</strong>08 and featured heavily in <strong>the</strong> last issue<br />
<strong>of</strong> this magazine. On a similar <strong>the</strong>me we bring you an<br />
item on <strong>the</strong> Phoenix Park Visitor Centre and on a new<br />
partnership between <strong>the</strong> NUI and Castletown House.<br />
You may have noticed that some <strong>of</strong> our websites<br />
have undergone a transformation in recent months.<br />
We bring you details <strong>of</strong> <strong>the</strong> new Content Management<br />
System whereby trained staff can now make<br />
changes to our websites locally.<br />
Sadly, tragedy touched <strong>the</strong> <strong><strong>of</strong>fice</strong> in <strong>the</strong> second half<br />
<strong>of</strong> <strong>20</strong>08 with <strong>the</strong> sudden and premature deaths <strong>of</strong><br />
both Commissioner David Byers and Eamon Healy,<br />
GSA, Claremorris. To both <strong>the</strong>ir families we <strong>of</strong>fer our<br />
sincere condolences. Also this year, <strong>the</strong> man who<br />
donated Emo Court to <strong>the</strong> State, Major. Cholmeley D.<br />
Harrison passed away, just short <strong>of</strong> his hundredth<br />
birthday, and this issue features an appreciation <strong>of</strong><br />
his life and extraordinary benevolence.<br />
Thank you, as always, to all our colleagues who<br />
contributed articles for inclusion in this edition <strong>of</strong> <strong>the</strong><br />
magazine. We welcome all contributions, no matter<br />
how big or how small. Keep <strong>the</strong>m coming!<br />
We hope you enjoy this edition <strong>of</strong> your Obair magazine.<br />
George Moir<br />
Kevin Kennedy<br />
Jenny Dimond<br />
Obair Editorial Team<br />
Obair - December <strong>20</strong>08 3
Wexford<br />
Wexford Opera<br />
House<br />
Design Team, which included OPW M+E Services and<br />
Keith Williams Architects, working in collaboration with<br />
OPW Architectural Services; Arup Acoustics, Carr and<br />
Angier, Arup Consulting Engineers and Nolan Ryan, QS.<br />
This project began in <strong>20</strong>03 when <strong>the</strong> OPW was<br />
requested by <strong>the</strong> Dept <strong>of</strong> Arts, Sport and Tourism,<br />
in its role as major funding provider, to review<br />
various options <strong>the</strong>n under consideration for <strong>the</strong><br />
redevelopment <strong>of</strong> <strong>the</strong> Theatre Royal, home <strong>of</strong> <strong>the</strong><br />
world-famous Wexford Opera Festival. The condition<br />
<strong>of</strong> <strong>the</strong> existing <strong>the</strong>atre was deteriorating, and its<br />
facilities were extremely cramped both for audience<br />
and performers. It had been operating at full capacity<br />
for <strong>the</strong> nine previous Festivals, and a major increase<br />
in capacity was required in order for <strong>the</strong> Festival to<br />
continue and develop. Early OPW feasibility studies<br />
indicated that <strong>the</strong> existing <strong>the</strong>atre could not be<br />
usefully extended any fur<strong>the</strong>r, and <strong>the</strong> selected<br />
development option was complete new-build, on a<br />
site now doubled in size. OPW Architectural Services<br />
worked in collaboration with <strong>the</strong> Client’s specialist<br />
consultants – who advise on acoustic and <strong>the</strong>atre<br />
planning matters - to produce an agreed brief and<br />
budget at <strong>the</strong> end <strong>of</strong> <strong>20</strong>03. The OPW submitted a<br />
planning application in July <strong>20</strong>04, and permission<br />
was granted in November <strong>20</strong>04. Matters <strong>the</strong>n lay in<br />
abeyance whilst final funding arrangements were<br />
being finalised, and <strong>the</strong> momentum <strong>of</strong> <strong>the</strong> project<br />
resumed in September <strong>of</strong> <strong>20</strong>05, with a construction<br />
budget <strong>of</strong> €30 million and <strong>the</strong> appointment <strong>of</strong> a full<br />
The project timetable was extremely tight, as it<br />
would not have been feasible for <strong>the</strong> organisation<br />
to produce more than two annual Festivals without a<br />
premises <strong>of</strong> its own. Full detail design was developed<br />
over <strong>the</strong> subsequent seven months, and <strong>the</strong> contract<br />
documentation was sent to tender in April <strong>20</strong>06. In <strong>the</strong><br />
meantime, <strong>the</strong> last Opera Festival in <strong>the</strong> old Theatre<br />
Royal concluded on 6th November <strong>20</strong>05, and <strong>the</strong><br />
building was cleared for demolition <strong>the</strong> following week.<br />
Separate contracts for demolition, soil contamination<br />
testing, archaeological investigations and <strong>the</strong><br />
construction <strong>of</strong> a new ESB substation, were carried<br />
out over <strong>the</strong> following months, and <strong>the</strong> site was<br />
handed over to <strong>the</strong> selected contractor, Cleary Doyle<br />
Contracting Ltd, on July 3rd <strong>20</strong>06, three days after <strong>the</strong><br />
archaeologist’s team vacated <strong>the</strong> site. All <strong>the</strong> major<br />
milestones <strong>of</strong> <strong>the</strong> project were achieved practically to<br />
<strong>the</strong> day, and <strong>the</strong> completed building was handed over<br />
on 1st August <strong>20</strong>08. OPW continued to be involved,<br />
particularly through its M+E Engineering Services, in<br />
commissioning <strong>the</strong> very complex installations over<br />
<strong>the</strong> subsequent months, whilst <strong>the</strong> opera festival<br />
organisation established itself in <strong>the</strong> building and<br />
performers, directors, designers and technical teams<br />
arrived in early September, to begin rehearsal for <strong>the</strong><br />
<strong>20</strong>08 Festival.<br />
Images: Wexford<br />
by night (above).<br />
Wexford Opera<br />
House interior<br />
(opposite page).<br />
Wexford Opera<br />
House exterior<br />
(page 6).<br />
4
Obair - December <strong>20</strong>08 5
The new Wexford Opera House was formally opened<br />
by An Taoiseach, Brian Cowen TD, on Friday 5<br />
September <strong>20</strong>08, and <strong>the</strong> occasion was marked with<br />
a broadcast <strong>of</strong> RTE’s The Late Late Show, bringing<br />
this publicly-funded, unique cultural asset to <strong>the</strong><br />
immediate attention <strong>of</strong> a nationwide audience.<br />
The building is <strong>the</strong> first purpose-built opera house<br />
in Ireland in modern times. It features a main<br />
auditorium for 780 persons, and a multi-purpose<br />
“black-box” performing space for 170, in addition to<br />
several rehearsal spaces, production and front<br />
<strong>of</strong> house facilities and <strong><strong>of</strong>fice</strong>s. The main auditorium<br />
contains two double-decker orchestra pit lifts, which<br />
allows for many different configurations, for opera,<br />
dance, drama, conferences, smaller recitals, etc.<br />
Two principal objectives inform <strong>the</strong> design <strong>of</strong> <strong>the</strong><br />
auditorium: traditional horseshoe-shaped balconies<br />
bring <strong>the</strong> audiences in <strong>the</strong> upper tiers into closer<br />
contact with <strong>the</strong> action on stage, and populate<br />
<strong>the</strong> side walls at three levels, enlivening <strong>the</strong> room;<br />
and, uniquely in a music venue, all <strong>the</strong> surfaces <strong>of</strong><br />
<strong>the</strong> auditorium are clad in walnut, while precisioncrafted<br />
lighting bridges hang <strong>from</strong> <strong>the</strong> ceiling,<br />
<strong>the</strong> combination calling to mind <strong>the</strong> materials and<br />
craftsmanship <strong>of</strong> a stringed instrument. Externally,<br />
<strong>the</strong> bulk <strong>of</strong> <strong>the</strong> building is concealed behind <strong>the</strong><br />
reinstated houses <strong>of</strong> historic High St, whilst <strong>the</strong> fly<br />
tower over <strong>the</strong> stage becomes <strong>the</strong> only element<br />
visible <strong>from</strong> distant viewpoints, a landmark indicating<br />
<strong>the</strong> presence <strong>of</strong> a unique new building. As such, it is<br />
clad in copper, a material long associated with civic<br />
buildings in Irish towns and cities; and its shape,<br />
opening outwards and upwards to <strong>the</strong> sky, evokes<br />
<strong>the</strong> aspirations for <strong>the</strong> artistic activities within.<br />
Ciarán McGahon<br />
Architectural Services<br />
6
Phoenix Park<br />
The Phoenix Park<br />
Visitor Centre<br />
The Phoenix Park Visitor Centre is situated on<br />
<strong>the</strong> grounds <strong>of</strong> <strong>the</strong> old Papal Nunciature and<br />
is signposted <strong>from</strong> <strong>the</strong> Phoenix Monument on<br />
Chesterfield Avenue, <strong>the</strong> main road in <strong>the</strong> park.<br />
The complex comprises <strong>the</strong> modern Visitor Centre,<br />
<strong>the</strong> restored seventeenth century Ashtown Castle,<br />
The Phoenix Cafe, a cobbled courtyard for eating al<br />
fresco, <strong>the</strong> nineteenth century walled garden and a<br />
state <strong>of</strong> <strong>the</strong> art new childrens playground.<br />
Aras an Uachtarain and <strong>the</strong> American Ambassador’s<br />
residence are <strong>the</strong> o<strong>the</strong>r two main buildings within<br />
hailing distance.<br />
The Visitor Centre, a two storied structure in <strong>the</strong> old<br />
stables <strong>of</strong> <strong>the</strong> Papal Nunciature, was opened to <strong>the</strong><br />
public in September 1992 and is set in an attractive<br />
landscaped environment. The Phoenix Park is<br />
renowned for its beautiful trees <strong>of</strong> oak, beech, horse<br />
chestnuts and lime and <strong>the</strong> Visitor Centre is beside<br />
an arboretum incorporating many beautiful old trees<br />
such as yew, cypress and giant redwood.<br />
Besides <strong>the</strong> spacious car parking facilities close to<br />
<strong>the</strong> Visitor Centre <strong>the</strong>re is now a hop-on hop-<strong>of</strong>f<br />
Phoenix Park Shuttle Bus with commentary, which<br />
provides direct access to <strong>the</strong> Visitor Centre <strong>from</strong><br />
ParkGate Street every 30 minutes <strong>from</strong> 7am – 7pm<br />
Monday to Friday and 10am – 7pm Saturday and<br />
Sunday and Public Holidays, stopping at Dublin Zoo,<br />
Farmleigh, St. Mary’s Hospital, Papal Cross amongst<br />
o<strong>the</strong>r stops <strong>of</strong> interest.<br />
The Visitor Centre provides an enjoyable<br />
interpretation <strong>of</strong> <strong>the</strong> park, one <strong>the</strong> largest enclosed<br />
recreational spaces within any European capital city.<br />
The Phoenix Park is larger than all <strong>of</strong> London’s city<br />
parks put toge<strong>the</strong>r and more than twice <strong>the</strong> area <strong>of</strong><br />
New York’s Central Park.<br />
Visitor numbers to <strong>the</strong> Visitor Centre in <strong>20</strong>07 were<br />
38,427. This year’s numbers will show a marked<br />
increase on last year’s due to <strong>the</strong> many new<br />
initiatives implemented by <strong>the</strong> Park Superintendent/<br />
Historic Properties along with free admission to <strong>the</strong><br />
site <strong>from</strong> January <strong>20</strong>07.<br />
Staff at <strong>the</strong> Visitor Centre have a wide range <strong>of</strong><br />
activities as part <strong>of</strong> a normal days work - dispensing<br />
admission tickets, answering queries on <strong>the</strong> history,<br />
flora and fauna <strong>of</strong> <strong>the</strong> park, operating audio visual<br />
equipment, liaising with Park Rangers re reporting <strong>of</strong><br />
lost dogs, etc., and giving information on <strong>the</strong> Visitor<br />
Centre and places <strong>of</strong> local interest to groups that<br />
include school groups and visitors <strong>from</strong> all over <strong>the</strong><br />
world. Visitors can step back in time with free guided<br />
Obair - December <strong>20</strong>08 7
tours <strong>of</strong> Ashtown Castle which are available daily at<br />
11am, 12.00pm, 2.00pm, 3.pm and 4pm. There is also an<br />
audio visual on <strong>the</strong> Phoenix Park through <strong>the</strong> ages<br />
or on <strong>the</strong> history <strong>of</strong> Aras an Uachtarain which takes<br />
about <strong>20</strong> minutes for visitors to enjoy.<br />
Sundays are usually <strong>the</strong> busiest day with a free<br />
children’s <strong>Works</strong>hop <strong>from</strong> 10.30am – 12.30pm<br />
incorporating <strong>the</strong>mes <strong>of</strong> nature awareness, history/<br />
heritage and arts and crafts into a creative and fun<br />
learning environment for children on <strong>the</strong> Art Kart<br />
area on <strong>the</strong> first floor. Talks and walks and o<strong>the</strong>r<br />
events <strong>from</strong> discovering ecology with live exhibits<br />
<strong>of</strong> creepy crawlies, lizards and frogs to historical<br />
re-enactments with visiting re-enactors along with<br />
guides dressed up in medieval costume take place<br />
every month. A full programme <strong>of</strong> events is published<br />
every six months and is available <strong>from</strong> various<br />
outlets including <strong>the</strong> Visitor Centre, 51 St. Stephens<br />
Green reception and <strong>the</strong> OPW Intranet.<br />
Art exhibitions and demonstrations change on a<br />
monthly basis in <strong>the</strong> Exhibition Room with local and<br />
Images: Deer at<br />
<strong>the</strong> Papal Cross in<br />
Phoenix Park, Dublin<br />
(previous page).<br />
Margaret McGuirk,<br />
Roy Barron, and<br />
Alex Gomez Martin<br />
in medieval costume<br />
(above), Pauline<br />
Kennedy in medieval<br />
costume (left). Duke<br />
exhition at Phoenix<br />
Park Visitor Centre<br />
(opposite page).<br />
8
national artists’ exhibits enhancing <strong>the</strong> stone walls<br />
and cobbled floor <strong>of</strong> <strong>the</strong> restored old stables.<br />
Free guided tours to Aras an Uachtarain take place<br />
on Saturdays <strong>from</strong> <strong>the</strong> Visitor Centre every hour<br />
<strong>from</strong> 10.30am to 3.30pm and <strong>the</strong> cycle lanes in <strong>the</strong><br />
park are seeing an increase in use with a bike hire<br />
facility which is available at <strong>the</strong> ParkGate Street<br />
entrance (contact 086 2656258). The first Saturday<br />
<strong>of</strong> every month is also a busy time for <strong>the</strong> Phoenix<br />
Park Gardeners who are available to <strong>the</strong> public in<br />
<strong>the</strong> restored Victorian kitchen walled garden <strong>from</strong><br />
10.30am answering questions on soil preparation,<br />
plant propagation and much more.<br />
This summer saw new OPW Summer Camps for<br />
children in association with Eco Unesco launched<br />
at <strong>the</strong> Visitor Centre with almost 300 children<br />
discovering nature in <strong>the</strong> Phoenix Park through fun<br />
activities in a safe and educational environment.<br />
We hope to continue with this successful venture<br />
next summer and in addition are rolling out modules<br />
on environmental awareness <strong>from</strong> January 09 to<br />
Primary schools on trees, mammals, heritage, eco<br />
art and sustainability based on <strong>the</strong> Primary School<br />
curriculum.<br />
The interpretive and educational programmes at<br />
<strong>the</strong> Phoenix Park Visitor Centre increase visitor<br />
awareness <strong>of</strong> <strong>the</strong> significance <strong>of</strong> <strong>the</strong> Park and its<br />
features and for <strong>the</strong> wider work <strong>of</strong> <strong>the</strong> OPW in<br />
general. The Park has something for everyone<br />
to enjoy whe<strong>the</strong>r in passive or active recreation<br />
and we hope you will pay us a visit in <strong>the</strong> not too<br />
distant future.<br />
Contact details:<br />
01 6770095 or email phoenixparkvisitorcentre@opw.ie<br />
Open Wed – Sun. 9.30am – 5.30pm November –<br />
February inc and 10am – 6pm March to October inc<br />
Buses 37, 38, 39 and 70 From Hawkins Street to <strong>the</strong><br />
Halfway House roundabout on Navan Road.<br />
Train to Ashtown Station <strong>from</strong> Connolly Station.<br />
Pauline Kennedy<br />
Heritage Services<br />
Obair - December <strong>20</strong>08 9
David Byers<br />
Commissioner<br />
David Byers<br />
I saw David before I met him. He was standing in<br />
<strong>the</strong> Upper Yard in Dublin Castle. Tall, manly and<br />
prepossessing in appearance – that was my<br />
initial impression and it’s also my abiding memory.<br />
I first met David in March 1996. In <strong>the</strong> intervening<br />
years I got to know him well. As a colleague he was<br />
dynamic and inspirational. As a friend he was loyal<br />
and supportive.<br />
David loved all things visual. He had a great eye<br />
for style. You can see this in <strong>the</strong> projects that<br />
he was involved in, Leinster House, Farmleigh,<br />
Castletown House, Dublin Castle and Government<br />
Buildings, Glencree, Avondale and many, many more<br />
throughout <strong>the</strong> Country.<br />
David was never afraid to challenge convention.<br />
He was never shy about introducing bold and<br />
imaginative ideas. The vibrant colours on <strong>the</strong> back<br />
<strong>of</strong> Dublin Castle is pure Davidesque. It was highly<br />
controversial at <strong>the</strong> time but loved by <strong>the</strong> public,<br />
and international T.V. crews, and it is now part <strong>of</strong><br />
<strong>the</strong> city’s fabric.<br />
David was a unique character with extraordinary<br />
talents. He also had an amazing range <strong>of</strong> interests;<br />
literature, music, art, military history, concerts, and<br />
sport, were just some <strong>of</strong> his many interests.<br />
His passion for motor racing was well known. Less<br />
well known was his love for football. A regular<br />
supporter <strong>of</strong> <strong>the</strong> League <strong>of</strong> Ireland, his tall frame<br />
could easily be spotted in <strong>the</strong> small crowds at soccer<br />
venues around Dublin.<br />
As a supporter <strong>of</strong> West Ham United he surprised<br />
many visitors to his <strong><strong>of</strong>fice</strong> with “I’m Forever Blowing<br />
Bubbles” permanently scrolling on his computer<br />
screen.<br />
His sense <strong>of</strong> style was also very evident in <strong>the</strong> way<br />
he dressed. His neckties were regularly <strong>the</strong> topic <strong>of</strong><br />
conversation in <strong>the</strong> Office. One <strong>of</strong> our younger female<br />
staff described a particular tie as “way out <strong>the</strong>re”. In<br />
many ways she was describing David himself –<br />
He was way out <strong>the</strong>re <strong>from</strong> <strong>the</strong> rest <strong>of</strong> us.<br />
Apart <strong>from</strong> his immense contribution as an architect<br />
David was also a gifted event organiser. The bigger<br />
<strong>the</strong> event and <strong>the</strong> shorter <strong>the</strong> notice, <strong>the</strong> bigger <strong>the</strong><br />
buzz he got. He just hit <strong>the</strong> turbo button and <strong>of</strong>f he<br />
went. Decisive and practical, you could have absolute<br />
confidence that everything would not only work, but<br />
work extremely well. He was involved with all high<br />
level State functions, State Funerals, Presidential<br />
Image: Commissioner<br />
David Byers<br />
10
Inaugurations, Heads <strong>of</strong> State and European<br />
Presidency meetings and most recently <strong>the</strong> hugely<br />
successful launch <strong>of</strong> <strong>the</strong> Battle <strong>of</strong> <strong>the</strong> Boyne Visitor<br />
Centre.<br />
David was a visionary but never lost sight <strong>of</strong> <strong>the</strong><br />
smallest detail. That was his genius and that is why<br />
he was so successful in everything he managed.<br />
In his role as Commissioner he was responsible<br />
for <strong>the</strong> transformation <strong>of</strong> <strong>the</strong> management <strong>of</strong> <strong>the</strong><br />
State Property portfolio. Through clever and timely<br />
property deals he swelled <strong>the</strong> State c<strong>of</strong>fers by<br />
hundred <strong>of</strong> millions <strong>of</strong> euro in <strong>the</strong> space <strong>of</strong> a few<br />
years. And <strong>the</strong>re was more to come.<br />
David, above all, was a doer, a finisher, a deal<br />
maker. “Don’t write about it, do it”, was his mantra.<br />
He always felt that <strong>the</strong> paperwork would take care<br />
<strong>of</strong> itself …. eventually. Most <strong>of</strong> his colleagues will<br />
know what I mean.<br />
In business, David was fearless, occasionally feisty<br />
but always fair. He had strong views and was not<br />
afraid to forcefully express <strong>the</strong>m. With David Byers<br />
<strong>the</strong>re was no hidden agenda – what you saw was<br />
what you got. You knew exactly where he stood and<br />
what he stood for. He was a pleasure to work with<br />
and an inspirational and dynamic force within <strong>the</strong><br />
OPW management team. His enthusiasm, his energy<br />
and his commitment were infectious.<br />
David also revamped and streamlined OPW’s Building<br />
Maintenance Services to <strong>the</strong> point where clients now<br />
enjoy a better service and quicker turnaround times.<br />
He spearheaded <strong>the</strong> redevelopment <strong>of</strong> <strong>the</strong> State<br />
owned property at Heuston Station and more<br />
recently was focussing his attention on <strong>the</strong> Mountjoy<br />
area and <strong>the</strong> GPO complex.<br />
These are massive projects and will serve as lasting<br />
monuments to his memory.<br />
David was particularly proud <strong>of</strong> his role in <strong>the</strong><br />
management <strong>of</strong> our country’s national monuments<br />
and historic properties. His ambition was to make<br />
<strong>the</strong>m accessible to <strong>the</strong> widest possible audience and<br />
in <strong>the</strong> process foster a greater public awareness <strong>of</strong><br />
our history and <strong>the</strong> importance <strong>of</strong> our built heritage.<br />
In pursuing his ambition he was never afraid to<br />
take risks. Who else but David would have had <strong>the</strong><br />
courage to stage rock concerts in <strong>the</strong> Upper Yard <strong>of</strong><br />
Dublin Castle.<br />
I find it extremely difficult to verbalise <strong>the</strong> sense <strong>of</strong><br />
devastation that we all shared when <strong>the</strong> tragic news<br />
broke. However, I received a text <strong>the</strong> evening he died,<br />
which describes more eloquently than I ever could<br />
our deep sense <strong>of</strong> loss. It read;<br />
“Sean, we are all deeply shocked at <strong>the</strong><br />
news <strong>of</strong> David’s tragic death. He was such<br />
a fine man, a charismatic leader and very fair<br />
and decent, inspiring loyalty in all <strong>of</strong> us who<br />
had <strong>the</strong> privilege <strong>of</strong> working with him. While<br />
our thoughts are with Anne, Sarah and Jenna<br />
we will also miss him enormously”.<br />
That text was <strong>from</strong> a colleague, and I know she<br />
speaks for all <strong>of</strong> us.<br />
David will never be forgotten by his colleagues<br />
in OPW.<br />
Seán Benton<br />
Chairman<br />
Obair - December <strong>20</strong>08 11
Castletown House<br />
Launch <strong>of</strong><br />
<strong>the</strong> OPW-NUI<br />
Maynooth<br />
Archive and<br />
Research Centre<br />
at Castletown<br />
A new centre for <strong>the</strong> care and study <strong>of</strong> archives<br />
and o<strong>the</strong>r sources dealing with <strong>the</strong> history <strong>of</strong><br />
Irish estates, <strong>the</strong>ir houses and inhabitants, was<br />
launched by President Mary McAleese at a reception<br />
on Thursday, 13 November in Castletown House in<br />
Celbridge, County Kildare. The OPW-NUI Maynooth<br />
Archive and Research Centre at Castletown opened<br />
its doors to <strong>the</strong> public for <strong>the</strong> first time, marking<br />
an exciting new collaboration between <strong>the</strong> Office<br />
<strong>of</strong> Public <strong>Works</strong> and <strong>the</strong> National University <strong>of</strong><br />
Ireland, Maynooth.<br />
The Reading Room will be <strong>of</strong>ficially open to researchers<br />
at a later date in <strong>20</strong>09 when pr<strong>of</strong>essional work on <strong>the</strong><br />
archives has been completed.<br />
Built between 1722 and 1729 for William Conolly,<br />
Speaker <strong>of</strong> <strong>the</strong> Irish House <strong>of</strong> Commons and <strong>the</strong><br />
wealthiest commoner in Ireland, Castletown House<br />
is Ireland’s largest and earliest Palladian style house.<br />
After decades in <strong>the</strong> care <strong>of</strong> Desmond Guinness<br />
and <strong>the</strong> Castletown Foundation, it passed in 1994 to<br />
<strong>the</strong> ownership <strong>of</strong> <strong>the</strong> Irish state. The Office <strong>of</strong> Public<br />
<strong>Works</strong> has since refurbished Castletown, and in<br />
<strong>20</strong>07 reopened it as a major cultural and community<br />
resource.<br />
Amongst <strong>the</strong> treasures <strong>of</strong> <strong>the</strong> new centre is <strong>the</strong><br />
Strokestown Estate Archive, which provides a unique<br />
glimpse into <strong>the</strong> Anglo-Irish lifestyle <strong>of</strong> <strong>the</strong> Pakenham<br />
Mahon family in County Roscommon between <strong>the</strong><br />
eighteenth and twentieth centuries. Containing both<br />
family and estate papers, <strong>the</strong> collection includes<br />
correspondence, photographs, maps and plans,<br />
property deeds, rent books, labour returns, pamphlets<br />
Images: President<br />
Mary McAleese with<br />
Pr<strong>of</strong>. John Hughes,<br />
President N.U.I.<br />
Maynooth and<br />
Roisin Berry<br />
Archivist OPW/ NUIM<br />
Archive & Research<br />
Centre examining<br />
<strong>the</strong> Strokestown<br />
Papers (above).<br />
12
and press cuttings. The archive reflects both <strong>the</strong><br />
private and public lives <strong>of</strong> different members <strong>of</strong> <strong>the</strong><br />
family, addressing a variety <strong>of</strong> different subjects<br />
including marriage and family life, war, estate<br />
management, rent collection, evictions and emigration,<br />
agrarian outrages, and local education.<br />
Of particular importance, however, are <strong>the</strong> papers<br />
relating to <strong>the</strong> Great Famine which provide a truly<br />
moving account <strong>of</strong> Ireland’s greatest social disaster<br />
on record, whilst <strong>of</strong>fering a voice to its many victims.<br />
This part <strong>of</strong> <strong>the</strong> collection includes a document relating<br />
to an ancestor <strong>of</strong> President Mc Aleese, Mary Lenahan<br />
<strong>of</strong> Elphin Street in Strokestown. Her name appears on<br />
a list <strong>of</strong> individuals who received meal on Strokestown<br />
Estate in 1846.<br />
Images: From left to right: The Hon Desmond Guinness, Knight <strong>of</strong> Glin Desmond<br />
Fitzgerald, Mr Dan Flinter Chairman <strong>of</strong> <strong>the</strong> Governing Authority NUIM, Michael<br />
Finneran TD Minister for State for Housing, Urban Renewal and Developing<br />
Areas, Chairman Seán Benton, Commissioner Clare McGrath, President Mary<br />
McAleese, Pr<strong>of</strong>essor John Hughes President NUIM, Minister <strong>of</strong> State Dr. Martin<br />
Mansergh TD, Pr<strong>of</strong>essor Kevin Nowlan Chairman <strong>of</strong> Castletown Foundation and<br />
Mary Heffernan, General Manager Farmleigh. (above, top).<br />
President Mary McAleese with George O’Keeffe, Caoilfhionn Murphy and<br />
Josephine Higgins, OPW Castletown (above bottom).<br />
For fur<strong>the</strong>r information contact<br />
Róisín Berry, Archivist, at <strong>the</strong> OPW-NUI Maynooth<br />
Archive and Research Centre at Castletown<br />
(roisin.berry@nuim.ie)<br />
Roisín Berry<br />
N.U.I. Maynooth<br />
Obair - December <strong>20</strong>08 13
Web sites<br />
OPW Web Sites<br />
The OPW has had a presence on <strong>the</strong> ‘Internet’ or<br />
‘World Wide Web’ since 1995. From its initial role<br />
in providing basic information to <strong>the</strong> public on<br />
various OPW activities, to meeting our <strong>20</strong>02-<strong>20</strong>05<br />
E-government requirements. Since <strong>the</strong> development<br />
<strong>of</strong> that first OPW web site, we have had a number <strong>of</strong><br />
Business Unit ‘specific’ web sites developed to meet<br />
our ever changing needs. These included; Iris Oifigiuil,<br />
Hydro-data, Farmleigh, Flooding.ie and <strong>the</strong> more<br />
recent Floodmaps.ie, all <strong>of</strong> which have concentrated<br />
on delivering important information to <strong>the</strong> public.<br />
In <strong>20</strong>04, with <strong>the</strong> return <strong>of</strong> <strong>the</strong> Heritage Services<br />
to OPW, we inherited two more web sites,<br />
heritageireland.ie and botanicgardens.ie, both <strong>of</strong><br />
which required major changes in design to reflect <strong>the</strong><br />
OPW’s involvement in <strong>the</strong>se functions.<br />
All <strong>of</strong> <strong>the</strong> web sites have had, in <strong>the</strong> main, static<br />
information with little or no staff interaction.<br />
We originally outsourced <strong>the</strong> management and<br />
maintenance <strong>of</strong> <strong>the</strong> sites which didn’t lend itself to<br />
keeping <strong>the</strong> sites updated with fresh content and<br />
was quite haphazard in developing and maintaining<br />
standards.<br />
In November <strong>20</strong>08, a new look and refreshed<br />
OPW.ie web site was launched. This followed on<br />
<strong>the</strong> very succesful and well received redesign <strong>of</strong><br />
<strong>the</strong> ‘heritageireland’ web site and <strong>the</strong> newly created<br />
‘Castletown’ web site. The new OPW web site is more<br />
publicly focused on <strong>the</strong> range <strong>of</strong> activities which <strong>the</strong><br />
Office undertakes when compared to <strong>the</strong> previous<br />
web site which centred on <strong>the</strong> internal structure<br />
<strong>of</strong> <strong>the</strong> Office. The new site also uses a ‘Content<br />
Management System’ (CMS) which allows staff to<br />
update information by adding content and amending<br />
as <strong>the</strong> need arises. It also allows for <strong>the</strong> uploading<br />
<strong>of</strong> documents or images and can include links to<br />
external web sites if necessary. Over fifty OPW staff<br />
have now been trained in its use and web sites such<br />
as Farmleigh, Iris Oifigiuil, Castletown and <strong>the</strong> more<br />
recent Kilkenny Castle and Battle <strong>of</strong> <strong>the</strong> Boyne web<br />
Images: Site<br />
management<br />
system (above).<br />
HeritageIreland and<br />
Castletown Websites<br />
(opposite page)<br />
14
sites, along with Visitor Services section in Claremorris<br />
are managing <strong>the</strong>ir own information locally.<br />
sites are hosted on behalf <strong>of</strong> <strong>the</strong> OPW by <strong>the</strong> Local<br />
Government Computer Services Board (LGCSB).<br />
New features such as ‘virtual tours’ or ‘live’<br />
broadcasting <strong>of</strong> events are possible as we<br />
witnessed on Friday December 21st <strong>20</strong>07 - <strong>the</strong><br />
shortest day <strong>of</strong> <strong>the</strong> year and <strong>the</strong> celebration <strong>of</strong> <strong>the</strong><br />
Winter Solstice at Newgrange - when, for <strong>the</strong> first<br />
time ever, a live broadcast <strong>of</strong> <strong>the</strong> Winter Solstice<br />
was made available on HeritageIreland.ie. This was<br />
so well received all over <strong>the</strong> world that we have<br />
subsequently produced a fine DVD <strong>of</strong> <strong>the</strong> occasion<br />
<strong>from</strong> this footage along with o<strong>the</strong>r sourced archive<br />
material and which is now on sale.<br />
In <strong>the</strong> coming months we look forward to launching <strong>the</strong><br />
next OPW web site, Phoenixpark.ie, and no doubt we<br />
will continue to add more and more web sites to our<br />
OPW family <strong>of</strong> sites well into <strong>the</strong> future.<br />
George Moir<br />
Press Officer<br />
Needless to say, getting all <strong>the</strong>se web sites ‘live’<br />
would not have been possible without <strong>the</strong> assistance<br />
<strong>of</strong> <strong>the</strong> OPW staff in each <strong>of</strong> <strong>the</strong> business units and<br />
indeed <strong>the</strong> staff <strong>of</strong> OPW Organisation Unit in <strong>the</strong><br />
implementation <strong>of</strong> <strong>the</strong> Content Management System<br />
and providing <strong>the</strong> necessary I.T. infrastructure<br />
throughout <strong>the</strong> OPW. The CMS is located on a<br />
server within OPW head <strong><strong>of</strong>fice</strong> and <strong>the</strong> actual “live”<br />
Obair - December <strong>20</strong>08 15
APPRECIATION<br />
APPRECIATION<br />
OF CHOLMELEY<br />
DERING<br />
CHOLMELEY-<br />
HARRISON<br />
<strong>of</strong> <strong>the</strong> London Stock Exchange for 32 years. During<br />
<strong>the</strong> second world war he joined <strong>the</strong> Royal Marines and<br />
reached <strong>the</strong> rank <strong>of</strong> Major. In 1945, after demobilisation,<br />
he moved to Ireland and bought Woodstown House in<br />
Waterford, where he lived until <strong>the</strong> mid sixties. A keen<br />
sportsman, he noticed <strong>the</strong> “for sale” signs outside Emo<br />
Court while on his way to <strong>the</strong> races in <strong>the</strong> Curragh and<br />
on impulse he decided to buy <strong>the</strong> house and estate.<br />
Emo Court had been in institutional use as a Jesuit<br />
novitiate for many years.<br />
Who would think <strong>of</strong> giving a Gandon-designed<br />
Palladian mansion worth many millions to <strong>the</strong> State<br />
after having spent decades and a great fortune on<br />
restoring it to its original splendour? Never<strong>the</strong>less<br />
that is precisely what Major Cholmeley- Harrison did in<br />
1994 when he handed over his great house and estate<br />
at Emo, Co Laois to <strong>the</strong> OPW to be held in trust for <strong>the</strong><br />
Irish people.<br />
Cholmeley Dering Cholmeley- Harrison was born in<br />
Bearsted in Kent in 1908 and was educated in Stowe<br />
School and Trinity College Cambridge where he read<br />
Classics. A successful businessman, he was a member<br />
The adaptions made for its previous use presented<br />
many challenges. However <strong>the</strong> elegance <strong>of</strong> <strong>the</strong> exterior<br />
<strong>of</strong> <strong>the</strong> house had struck Major Cholmeley-Harrison<br />
and privately he began to plan his great project. The<br />
restoration <strong>of</strong> Emo Court became <strong>the</strong> central ambition<br />
and driving force <strong>of</strong> his life. Over three decades <strong>of</strong><br />
restoration Major Cholmeley-Harrison spent many<br />
millions <strong>of</strong> pounds on <strong>the</strong> house and gardens while<br />
providing a great deal <strong>of</strong> work locally.<br />
So why should this quintessential English gentleman<br />
make such an altruistic gesture to <strong>the</strong> Irish people?<br />
At <strong>the</strong> time <strong>of</strong> <strong>the</strong> handover he said simply<br />
Images: Emo Court,<br />
Driveway (above).<br />
Emo Court, County<br />
Laois (opposite<br />
page, top) Emo<br />
Court, Sitting Room<br />
(opposite page,<br />
bottom).<br />
16
Obair - December <strong>20</strong>08 17
“I have no sons and my daughters have o<strong>the</strong>r hopes<br />
and homes.....<strong>the</strong> future <strong>of</strong> <strong>the</strong> house is safer this<br />
way. It can’t be sold or turned into a country club”.<br />
The Major, as he was known locally, lived on for many<br />
years in Emo Court after <strong>the</strong> handover and had<br />
<strong>the</strong> satisfaction <strong>of</strong> seeing his handiwork appreciated<br />
by <strong>the</strong> many visitors who toured <strong>the</strong> house and<br />
<strong>the</strong> many more who came to walk , ride and jog in<br />
<strong>the</strong> estate.<br />
Having never managed to make a century in cricket,<br />
<strong>the</strong> Major was determined to live to be a centenarian<br />
but he died just short <strong>of</strong> his hundredth birthday.<br />
In September <strong>20</strong>08 a memorial service was held to<br />
celebrate his hundredth birthday in Coolbanagher<br />
Church where he lies, hard by his beloved Emo.<br />
Minister Martin Mansergh later hosted a reception<br />
for his friends and family in Emo Court to honour <strong>the</strong><br />
memory <strong>of</strong> this great philanthropist and benefactor<br />
<strong>of</strong> Ireland.<br />
Dermot Burke<br />
Heritage Services<br />
Images: Minister<br />
Mansergh plants<br />
memorial tree with<br />
Councillor Tom Jacob<br />
(above left); Minister<br />
Mansergh speaking<br />
at <strong>the</strong> memorial with<br />
Major Chomneley’s<br />
daughters, Charlotte<br />
and Caroline in <strong>the</strong><br />
background<br />
(above right)<br />
18
Haughton HOUse<br />
Haughton House<br />
Dublin Zoological<br />
Gardens<br />
Phoenix Park<br />
Dublin 8<br />
In <strong>20</strong>06 <strong>the</strong> decision was taken that, as <strong>the</strong> culmination<br />
works <strong>of</strong> <strong>the</strong> three-phase Asian Elephant Project,<br />
Haughton House would be restored to its 1898<br />
splendour. The Asian style Pavilion, nestled among<br />
<strong>the</strong> bamboos <strong>of</strong> <strong>the</strong> Kaziranga Forest Trail, would be<br />
brought back to near its original size. It was also<br />
agreed that this landmark building would be reinstated<br />
as an education centre for Dublin Zoo.<br />
No original drawings could be sourced and as a result<br />
extensive survey work was carried out by <strong>the</strong> Office<br />
<strong>of</strong> Public <strong>Works</strong> Architects under Kevin Wolahan. In<br />
addition to this, dimensions <strong>of</strong> <strong>the</strong> verandah timberwork<br />
had to be ascertained <strong>from</strong> old photographs and <strong>the</strong><br />
few original samples retrieved <strong>from</strong> site that had been<br />
found hidden under layers <strong>of</strong> construction.<br />
Haughton House was erected in 1898 to <strong>the</strong> memory<br />
<strong>of</strong> Dr. Samuel Haughton, <strong>the</strong> renowned scientist, who<br />
was secretary <strong>of</strong> <strong>the</strong> Royal Zoological Society <strong>of</strong><br />
Ireland for twenty years. Among his accomplishments<br />
was <strong>the</strong> development <strong>of</strong> <strong>the</strong> original equations for<br />
hanging as a humane method <strong>of</strong> execution, whereby<br />
<strong>the</strong> neck was broken at <strong>the</strong> time <strong>of</strong> <strong>the</strong> drop, so that<br />
<strong>the</strong> condemned person did not strangle to death.<br />
Haughton House was designed by <strong>the</strong> late<br />
Mr. L. McDonnell (now McDonnell Dixon Architects,<br />
Ely Place). Originally built for around IR£1,300, <strong>the</strong><br />
colonial-style building was located in <strong>the</strong> heart <strong>of</strong><br />
<strong>the</strong> Zoological Gardens and was to house marsupials,<br />
monkeys and British and foreign birds on <strong>the</strong> ground<br />
floor with a large tearoom and verandah on <strong>the</strong> first<br />
floor. The tearoom was also to host ‘Lectures on<br />
Zoological Subjects’ during <strong>the</strong> summer months as<br />
well as accommodate visiting school children.<br />
Obair - December <strong>20</strong>08 19
The original footprint <strong>of</strong> <strong>the</strong> building was approx.<br />
210sqm with a fur<strong>the</strong>r 45sqm for <strong>the</strong> open-air animal<br />
enclosures. Access to <strong>the</strong> upper floor was by means<br />
<strong>of</strong> two external staircases at <strong>the</strong> front balcony, which<br />
were later removed and access was through an<br />
additional staircase at <strong>the</strong> rear. It has had numerous<br />
alterations and extensions over <strong>the</strong> years, starting<br />
as early as 1905. Extensions continued to be added<br />
in an ad-hoc fashion over <strong>the</strong> succeeding decades,<br />
destroying <strong>the</strong> fabric <strong>of</strong> <strong>the</strong> original building and<br />
growing to a total floor area <strong>of</strong> 1,250sqm.<br />
The main contractors, JP Castle, started reconstruction<br />
in September <strong>20</strong>07. The structure was stripped back<br />
to its bare bones. The floor and walls <strong>of</strong> <strong>the</strong> original<br />
Lecture Room were propped up. The original ro<strong>of</strong> was<br />
examined, <strong>the</strong> tiles were removed and repaired and<br />
<strong>the</strong>n reinstated on <strong>the</strong> original rafters and beams.<br />
As much as possible <strong>of</strong> <strong>the</strong> original structure was<br />
salvaged. The animal holding areas on <strong>the</strong> ground<br />
floor were absorbed into a new footprint. The<br />
verandah was reconstructed entirely <strong>from</strong> Forest<br />
Stewardship Council certified European White Oak.<br />
The chimney was repaired, repointed and relined and<br />
<strong>the</strong> building was upgraded to meet modern insulation<br />
standards.<br />
Dublin Zoo have since installed an Asian Rainforest<br />
and Elephant <strong>the</strong>med ‘Learning and Discovery Centre’<br />
on <strong>the</strong> ground floor, with a real elephant skeleton<br />
as its centrepiece. Through this, Dublin Zoo hopes to<br />
promote awareness <strong>of</strong> <strong>the</strong> natural habitats <strong>of</strong> <strong>the</strong>se<br />
magnificent creatures and educate children in <strong>the</strong><br />
dangers now facing <strong>the</strong> rainforests.<br />
The main first floor room is to be used for lectures<br />
and meetings where attendees may take advantage<br />
<strong>of</strong> <strong>the</strong> spectacular views <strong>from</strong> <strong>the</strong> verandah; <strong>the</strong><br />
Great Lawn to <strong>the</strong> east, <strong>the</strong> lake to <strong>the</strong> south and <strong>the</strong><br />
Elephant Exhibit to <strong>the</strong> west.<br />
It has been a wonderful opportunity and rewarding<br />
experience for OPW to reinstate Dublin Zoo’s historical<br />
core with one <strong>of</strong> its landmark buildings. The project<br />
was completed in August <strong>20</strong>08 and <strong>the</strong> Total Project<br />
Budget was €1,975,000. This was brought in on time<br />
and within <strong>the</strong> overall budget.<br />
Former Taoiseach Bertie Ahern TD has shown a<br />
personal interest in developments at <strong>the</strong> Zoo over<br />
many years. At <strong>the</strong> launch <strong>of</strong> ‘A Vision for Dublin Zoo’<br />
on 25th September <strong>20</strong>06, Mr Ahern said <strong>the</strong> Zoo<br />
‘has always had a special place in my heart’ and<br />
‘Your strong investment in education means that <strong>the</strong><br />
beautiful Haughton House will acquire a new found<br />
purpose as a place <strong>of</strong> learning and discovery. All this<br />
is for <strong>the</strong> future and we look forward to it immensely’.<br />
It was <strong>the</strong>refore very appropriate that <strong>the</strong> refurbished<br />
House was <strong>of</strong>ficially opened on 3rd November <strong>20</strong>08 by<br />
Deputy Ahern, accompanied by Dr. Martin Mansergh TD,<br />
to much public acclamation.<br />
Images: Haughton<br />
House, Dublin<br />
Zoological, Gardens,<br />
Phoenix Park, Dublin<br />
8 (previous page).<br />
Haughton House<br />
opening ceremony<br />
(above). Haughton<br />
house, side view<br />
(opposite page).<br />
<strong>20</strong>
Design Team<br />
• OPW Project Management Services: John Mc Mahon,<br />
Ca<strong>the</strong>rine Kennedy and Eithne Dunford.<br />
• OPW Architectural Services: Finbarr Wall, Kevin<br />
Wolahan, Bianca O’Neill, Charles Moore, Danyal<br />
Ibrahim and Caroline Leaden.<br />
Eithne Dunford<br />
Project Management Services<br />
Obair - December <strong>20</strong>08 21
PEARSE Museum<br />
The Pearse<br />
Museum Re-opens<br />
The Pearse Museum in Rathfarnham was re-opened<br />
by Dr. Martin Mansergh T.D. Minister <strong>of</strong> State with<br />
special responsibility for <strong>the</strong> <strong><strong>of</strong>fice</strong> <strong>of</strong> Public <strong>Works</strong><br />
and <strong>the</strong> Arts on November 27, <strong>20</strong>08. Over 230 invited<br />
guests attended <strong>the</strong> opening ceremony, including<br />
former Taoiseach Bertie Ahern T.D. and Olivia Mitchell<br />
T.D. It marked <strong>the</strong> completion <strong>of</strong> a €3 million project<br />
which saw <strong>the</strong> construction <strong>of</strong> a new entrance and<br />
stairwell as well as much improved visitor facilities.<br />
The basement area <strong>of</strong> <strong>the</strong> building has also been<br />
completely refurbished for future use as <strong>the</strong> location<br />
<strong>of</strong> an exhibition on <strong>the</strong> life <strong>of</strong> Patrick Pearse.<br />
Surrounded by fifty acres <strong>of</strong> landscaped parkland,<br />
<strong>the</strong> museum is located in <strong>the</strong> former home and school<br />
<strong>of</strong> Patrick Pearse, <strong>the</strong> leader <strong>of</strong> <strong>the</strong> 1916 Rising. He<br />
founded his school, Scoil Éanna, in 1908 in Cullenswood<br />
House, Ranelagh. His initial interest in education<br />
stemmed <strong>from</strong> his involvement in <strong>the</strong> Gaelic League<br />
and <strong>the</strong> Irish language movement. He soon developed<br />
a passionate interest in education. His ideas on<br />
teaching were progressive and radical and he had<br />
little time for <strong>the</strong> exam-focussed education system<br />
<strong>of</strong> <strong>the</strong> time. He felt that schools should nurture <strong>the</strong><br />
talents <strong>of</strong> all <strong>the</strong>ir pupils, even if those talents lay<br />
outside <strong>the</strong> traditional school subjects.<br />
For Pearse <strong>the</strong> key to real learning was inspiration,<br />
and he felt that to be a success his school needed<br />
a suitably inspiring setting. He was anxious to find<br />
a home for his school which would allow his pupils<br />
direct access to <strong>the</strong> natural world. He discovered The<br />
Hermitage in Rathfarnham in 1910 while on a historical<br />
pilgrimage to sites associated with <strong>the</strong> revolutionary<br />
Robert Emmet. Nestled in <strong>the</strong> foothills <strong>of</strong> <strong>the</strong> Dublin<br />
Mountains, it was <strong>the</strong> ideal location for Pearse’s<br />
inspirational school.<br />
The house was also Patrick Pearse’s family home. His<br />
mo<strong>the</strong>r, bro<strong>the</strong>r and sisters all assisted in <strong>the</strong> running<br />
<strong>of</strong> <strong>the</strong> school. In 1916 he and his bro<strong>the</strong>r William left <strong>the</strong><br />
house to fight in <strong>the</strong> Easter Rising, never to return.<br />
Pearse was <strong>the</strong> leader <strong>of</strong> <strong>the</strong> uprising and <strong>the</strong> author<br />
Images: Pearse<br />
Museum interior<br />
(above). Pearse<br />
Museum exterior<br />
and interior<br />
(opposite page).<br />
22
Obair - December <strong>20</strong>08 23
<strong>of</strong> <strong>the</strong> Proclamation <strong>of</strong> <strong>the</strong> Irish Republic. He also<br />
oversaw <strong>the</strong> surrender <strong>of</strong> <strong>the</strong> rebel forces once all<br />
hope <strong>of</strong> victory was lost. While revolution was raging<br />
in Dublin, his mo<strong>the</strong>r and sisters waited for news in<br />
Rathfarnham. It was <strong>the</strong>re that <strong>the</strong>y received <strong>the</strong> news<br />
that both bro<strong>the</strong>rs were to be executed. His mo<strong>the</strong>r<br />
and eldest sister lived on in <strong>the</strong> house and ran <strong>the</strong><br />
school <strong>the</strong>re until 1935. Following <strong>the</strong> death <strong>of</strong> Pearse’s<br />
last surving sister in 1968, <strong>the</strong> house and grounds<br />
were handed over to <strong>the</strong> State.<br />
The museum’s current exhibitions seek to recapture<br />
a sense <strong>of</strong> <strong>the</strong> spirit <strong>of</strong> <strong>the</strong> house during Pearse’s<br />
time. His study and <strong>the</strong> family sitting room allow<br />
very personal glimpses <strong>of</strong> <strong>the</strong> lives <strong>of</strong> <strong>the</strong> former<br />
occupants. Side by side with <strong>the</strong>se rooms are <strong>the</strong><br />
more public spaces in which Pearse’s pupils lived and<br />
worked. Visitors can now see <strong>the</strong> school dormitory,<br />
study hall and chapel. The aes<strong>the</strong>tic surroundings <strong>of</strong><br />
<strong>the</strong> school were important for Pearse, in <strong>the</strong> School<br />
Prospectus he wrote that ‘beautiful pictures, statuary,<br />
and plants replace <strong>the</strong> charts and o<strong>the</strong>r paraphernalia<br />
<strong>of</strong> <strong>the</strong> ordinary schoolroom.’ The school art gallery has<br />
been recreated in its original location and features<br />
pieces by Beatrice Elvery, Patrick Tuohy, W.B. Yeats and<br />
Count Casimir de Markievicz. The pupils <strong>the</strong>mselves<br />
ran a Museum within <strong>the</strong> school, and elected a<br />
curator every year <strong>from</strong> among <strong>the</strong> student body.<br />
One <strong>of</strong> <strong>the</strong> original museum cases has survived<br />
and it now contains many <strong>of</strong> <strong>the</strong> original displays. In<br />
addition, using contemporary accounts <strong>of</strong> what <strong>the</strong><br />
museum once held, it was possible to commission<br />
reproductions <strong>of</strong> objects which would have been<br />
<strong>the</strong>re in Pearse’s time.<br />
The Pearse Museum is in fact dedicated to both<br />
Pearse bro<strong>the</strong>rs, in Irish it is known as Músaem<br />
na bPiarsach. Pearse’s bro<strong>the</strong>r William is <strong>of</strong>ten a<br />
neglected figure, and his output as a sculptor is<br />
largely forgotten. For <strong>the</strong> first time a gallery in <strong>the</strong><br />
museum has been exclusively devoted to his work.<br />
The works on display in <strong>the</strong> museum show him to<br />
have been a promising and sensitive artist, but<br />
unfortunately his artisitic output was quite small.<br />
He initially joined <strong>the</strong> staff in Scoil Éanna as an art<br />
teacher, but ended up assisting in its management and<br />
was unable to properly pursue his artistic career.<br />
One <strong>of</strong> <strong>the</strong> most exciting developments for <strong>the</strong> future<br />
<strong>of</strong> <strong>the</strong> Pearse museum is <strong>the</strong> provision <strong>of</strong> a temporary<br />
exhibition space. It will play host to a diverse<br />
programme <strong>of</strong> exhibitions, both artistic and historical,<br />
Images: Pearse<br />
Museum interior<br />
(above). Pearse<br />
Museum interior,<br />
Patrick and William<br />
Pearse (opposite<br />
page).<br />
24
as part <strong>of</strong> <strong>the</strong> Museum’s long tradition <strong>of</strong> nurturing<br />
and encouraging creativity. Toge<strong>the</strong>r with <strong>the</strong> o<strong>the</strong>r<br />
changes at <strong>the</strong> museum, it will ensure that <strong>the</strong> Pearse<br />
Museum and St. Enda’s Park can continue to inspire<br />
and delight visitors for many years to come.<br />
The Museum is open seven days a week<br />
(Nov-Jan 9.30-16.00, Feb 9.30-17.00,<br />
Mar-Oct 10.00-17.30, weekends/bank holidays museum<br />
opens at 10am) and admission is free.<br />
Brian Crowley<br />
Heritage Services<br />
(Images, courtesy <strong>of</strong> Con Brogan DoEHLG)<br />
Obair - December <strong>20</strong>08 25
TIPPERARY<br />
Private Security<br />
Authority<br />
Formerly R.I.C. Barracks, Davis Street, Tipperary Town<br />
The Private Security Authority (PSA), which was<br />
established pursuant to <strong>the</strong> Private Security Services<br />
Act <strong>20</strong>04, is <strong>the</strong> statutory body with responsibility for<br />
licensing and regulating <strong>the</strong> private security industry<br />
in Ireland. The Authority is independent in <strong>the</strong> exercise<br />
<strong>of</strong> its functions and is charged with introducing,<br />
controlling and managing a comprehensive licensing<br />
system. The key responsibilities <strong>of</strong> <strong>the</strong> Authority are<br />
to control and supervise people providing security<br />
services with <strong>the</strong> core objective <strong>of</strong> improving and<br />
maintaining standards in <strong>the</strong> provision <strong>of</strong> <strong>the</strong>se<br />
services. These services include security guards,<br />
door supervisors, suppliers and installers <strong>of</strong> security<br />
equipment, private investigators, security consultants,<br />
cash in transit, locksmiths and suppliers and installers<br />
<strong>of</strong> safes.<br />
OPW was requested by <strong>the</strong> Department <strong>of</strong> Justice<br />
to provide accommodation for <strong>the</strong> Private Security<br />
Authority in <strong>the</strong> former RIC Barracks in Tipperary<br />
Town as part <strong>of</strong> <strong>the</strong>ir decentralisation programme. The<br />
building had previously been occupied by an Garda<br />
Síochana and also <strong>the</strong> Departments <strong>of</strong> Agriculture and<br />
Social, Community and Family Affairs. This landmark<br />
building was seen by <strong>the</strong> Department <strong>of</strong> Justice as<br />
<strong>of</strong>fering a degree <strong>of</strong> solidity and permanence for <strong>the</strong><br />
fledgling Private Security Authority.<br />
The former R.I.C. Barracks was built around 1876 as<br />
a barracks for <strong>the</strong> Royal Irish Constabulary. The<br />
address at that time was Meeting House Lane. The<br />
1898-1939 Property Valuation records show that <strong>the</strong><br />
street name was changed <strong>from</strong> ‘Meeting House Lane’<br />
to ‘Davis Street’ in 1898. The 1881 records show <strong>the</strong><br />
barracks as: ‘Modern building accommodating S.I.’<br />
(Superintendent) ‘and 29 men including three married<br />
families’. The site area is recorded as 2 roots and<br />
15 perches. The 1840 Ordnance Survey map show<br />
property developments north <strong>from</strong> Main Street half<br />
way along ‘Meeting House Lane’. The 1880 Ordnance<br />
Survey map shows <strong>the</strong> barracks building and land<br />
on Meeting House Lane. The lease with <strong>the</strong> Smith-<br />
Barry estate was signed in 1871. The cost <strong>of</strong> <strong>the</strong> R.I.C.<br />
Barracks was £7,000 and was built by a Limerick<br />
contracting firm, Messrs. Kenna. A metal tank at <strong>the</strong><br />
top <strong>of</strong> <strong>the</strong> building, supplied <strong>from</strong> a well at <strong>the</strong> rear,<br />
held four thousand gallons <strong>of</strong> water. The entrances<br />
were protected by gun ports in <strong>the</strong> gable ends. The<br />
gun ports can be clearly seen high up on <strong>the</strong> walls.<br />
In <strong>the</strong> basement were four cells, each with a capacity<br />
for twelve prisoners. On 3 March 1922, <strong>the</strong> last <strong>of</strong><br />
<strong>the</strong> R.I.C. pulled out <strong>of</strong> this barracks, as part <strong>of</strong> <strong>the</strong><br />
Anglo-Irish Treaty <strong>of</strong> <strong>the</strong> previous December.<br />
Images: Ministers<br />
and dignitaries<br />
on stage (above).<br />
Minister <strong>of</strong> State<br />
Dr. Martin Mansergh<br />
TD with Minister<br />
for Justice Dermot<br />
Ahern TD<br />
(opposite page).<br />
26
OPW carried out <strong>the</strong> refurbishment and extension <strong>of</strong><br />
this prestigious building for <strong>the</strong> PSA, funded through<br />
<strong>the</strong> Decentralisation Programme. The building is a<br />
protected structure, 4 storeys high including semibasement.<br />
The structure has 5 bays on <strong>the</strong> central<br />
building with single bay gable projections on ei<strong>the</strong>r<br />
side. The façade is rendered in wet dash, painted<br />
with smooth plaster reveals. Windows are original<br />
sash type and have been restored. The ro<strong>of</strong> is hipped<br />
on <strong>the</strong> main building and gabled on <strong>the</strong> returns all<br />
covered with slate. The boundary has a masonry wall<br />
with wrought iron railings. The building was designed<br />
to include 63 work stations and <strong>the</strong>re are currently<br />
42 staff who were previously located in temporary<br />
accommodation in Tipperary town.<br />
traditional materials and practices used. Where<br />
replacement was necessary, like was replaced<br />
with like.<br />
The <strong>of</strong>ficial opening <strong>of</strong> this significant and prestigious<br />
building by Mr Dermot Ahern, T.D., Minister <strong>of</strong> Justice,<br />
Equality and Law Reform and Dr Martin Mansergh, T.D.,<br />
Minister <strong>of</strong> State at <strong>the</strong> Department <strong>of</strong> Finance with<br />
responsibility for <strong>the</strong> Office <strong>of</strong> Public <strong>Works</strong>, took place<br />
on 18th July, <strong>20</strong>08.<br />
Eithne Dunford<br />
Project Management<br />
A contemporary extension has been constructed to<br />
define <strong>the</strong> old <strong>from</strong> <strong>the</strong> new which is best conservation<br />
practice. The extension provides universal access onto<br />
all levels <strong>of</strong> <strong>the</strong> entire building. When <strong>the</strong> building was<br />
originally constructed <strong>the</strong>re was universal access only<br />
to areas at basement and ground floors. The building<br />
materials used for <strong>the</strong> extension are natural stone,<br />
zinc, Kalwall, hardwood and glass. A platform lift has<br />
been installed at <strong>the</strong> main entrance for staff with<br />
disablities.<br />
All conservation work has been carried out in<br />
accordance with <strong>the</strong> best conservation practice.<br />
Original material was retained where possible and<br />
Obair - December <strong>20</strong>08 27
OLDBRIDGE<br />
Battle <strong>of</strong> <strong>the</strong><br />
Boyne Visitor<br />
Centre<br />
Project Team<br />
Client<br />
OPW Historic Properties<br />
Architects<br />
OPW Property Maintenance<br />
Furniture<br />
OPW Furniture Branch<br />
Craftwork & Specialist Metalwork<br />
OPW Building Maintenance Service & OPW Central<br />
Engineering <strong>Works</strong>hop<br />
The new facilities for <strong>the</strong> Battle <strong>of</strong> <strong>the</strong> Boyne Visitor<br />
Centre opened on <strong>the</strong> 6th <strong>of</strong> May <strong>20</strong>08, in a ribboncutting<br />
ceremony performed by An Taoiseach, Bertie<br />
Ahern and First Minister <strong>of</strong> Nor<strong>the</strong>rn Ireland, Dr Ian<br />
Paisley. The site is situated on a substantial portion<br />
<strong>of</strong> <strong>the</strong> original battleground, which is cradled on<br />
three sides by <strong>the</strong> River Boyne. The visitor centre<br />
is accommodated within Oldbridge House and its<br />
associated outbuildings, which make up Oldbridge<br />
Estate, an 18th century demesne <strong>of</strong> rolling hills<br />
and mature landscape. Property Maintenance<br />
have designed <strong>the</strong> new facilities and landscaping,<br />
integrating <strong>the</strong> reuse <strong>of</strong> <strong>the</strong> existing property with<br />
newly designed structures.<br />
Commanding a prominent view over <strong>the</strong> estate,<br />
Oldbridge House is where <strong>the</strong> tour begins, containing<br />
<strong>the</strong> reception and key exhibition spaces <strong>of</strong> <strong>the</strong> visitor<br />
centre. Property Maintenance supervised major<br />
restoration works to this 18th Century Manor House,<br />
including substantial repairs to <strong>the</strong> ro<strong>of</strong>. A long<br />
approach to <strong>the</strong> house is created by <strong>the</strong> re-use <strong>of</strong> <strong>the</strong><br />
original sunken ha-ha, a characteristic feature <strong>of</strong> 18th<br />
Images: Oldbridge<br />
House (above).<br />
Courtyard, Tea<br />
Pavillion interior<br />
and exterior<br />
(opposite page).<br />
28
century estates, designed not to interrupt <strong>the</strong> view <strong>of</strong><br />
<strong>the</strong> manor house.<br />
After <strong>the</strong> exhibition, <strong>the</strong> visitor is led through a series<br />
<strong>of</strong> contemporary glazed canopies into a courtyard<br />
enclosed between Oldbridge House and <strong>the</strong> adjacent<br />
stables. The courtyard has been recobbled and <strong>the</strong><br />
shell <strong>of</strong> <strong>the</strong> stables now houses <strong>the</strong> new audio-visual<br />
room. A surviving section <strong>of</strong> <strong>the</strong> original stables has<br />
been preserved and forms part <strong>of</strong> <strong>the</strong> exhibition.<br />
to <strong>the</strong> south, sitting comfortably into <strong>the</strong> geometric<br />
composition <strong>of</strong> <strong>the</strong> stables and manor house. Five<br />
bays <strong>of</strong> folding doors open on to <strong>the</strong> deck area, within<br />
<strong>the</strong> realm <strong>of</strong> <strong>the</strong> 18th century walled garden, creating<br />
an area <strong>of</strong> respite at <strong>the</strong> conclusion <strong>of</strong> <strong>the</strong> tour.<br />
Dan Costelloe<br />
Property Maintenance<br />
Via <strong>the</strong> central axis <strong>of</strong> <strong>the</strong> stableblock, <strong>the</strong> transition<br />
is made <strong>from</strong> <strong>the</strong> stables into <strong>the</strong> newly constructed<br />
tea pavilion. The dominant materials <strong>of</strong> <strong>the</strong> tea pavilion<br />
are steel and timber, beginning with <strong>the</strong> structure <strong>of</strong><br />
cruciform columns supporting larchwood beams. The<br />
pavilion itself is a simple monopitch form, which opens<br />
Obair - December <strong>20</strong>08 29
staff<br />
Staff Movement (July – December <strong>20</strong>08)<br />
Paul Costello engineer Grade ii career Break 10/07/<strong>20</strong>08<br />
Emma Stephens Assistant Librarian career Break 25/07/<strong>20</strong>08<br />
Daniel Hegarty heo career Break 26/09/<strong>20</strong>08<br />
Donal Lynch aPo career Break 01/10/<strong>20</strong>08<br />
Peter Dockrell co career Break 14/10/<strong>20</strong>08<br />
Rónán O’Scolaí eo career Break 17/10/<strong>20</strong>08<br />
Tony Collins district Inspector commenced 07/07/<strong>20</strong>08<br />
Robert Nolan co commenced 21/07/<strong>20</strong>08<br />
George Lynch Quantity Surveyor Grade 2 Commenced 21/07/<strong>20</strong>08<br />
Gerard Horan district Inspector commenced 11/08/<strong>20</strong>08<br />
Eamon O’Dwyer co commenced 11/08/<strong>20</strong>08<br />
Alexandra Dunne Valuer Grade iii commenced 29/09/<strong>20</strong>08<br />
Jarlath Carr district Inspector commenced <strong>20</strong>/10/<strong>20</strong>08<br />
Mary Nugent Valuer Grade III Promoted to Valuer Grade II 19/06/<strong>20</strong>08<br />
Joseph McNamara Engineer Grade III Promoted to Engineer Grade II 31/07/<strong>20</strong>08<br />
Alexander Fennell Engineer Grade III Promoted to Engineer Grade II 31/07/<strong>20</strong>08<br />
Ca<strong>the</strong>rine Fitzpatrick CO Promoted to SO 18/08/<strong>20</strong>08<br />
Margaret Hogan EO Promoted to HEO 01/12/<strong>20</strong>08<br />
Caoimhe Allman EO Promoted to HEO 01/12/<strong>20</strong>08<br />
Patricia Ryan eo Promoted to HEO 01/12/<strong>20</strong>08<br />
Barry Nangle eo Promoted to HEO 01/12/<strong>20</strong>08<br />
John McMahon PO Promoted to Commissioner 04/12/<strong>20</strong>08<br />
Marion Dillon co Promoted to Executive Officer 08/12/<strong>20</strong>08<br />
Helena Fagan co Promoted to Executive Officer 08/12/<strong>20</strong>08<br />
Monica Smyth so Promoted to Executive Officer 08/12/<strong>20</strong>08<br />
Neill King co Promoted to Staff Officer 08/12/<strong>20</strong>08<br />
Caroline Byrne co resigned 23/09/<strong>20</strong>08<br />
Brian O’Connell Eng. Tech. Grade ii resigned 21/11/<strong>20</strong>08<br />
30
Jim Roche heo retired 05/07/<strong>20</strong>08<br />
Patricia Ward so retired 19/08/<strong>20</strong>08<br />
Margaret Clerkin heo retired 02/09/<strong>20</strong>08<br />
Patrick Ryan ass. Chief Technical Officer Retired 18/09/<strong>20</strong>08<br />
Michael Brennan Architectural Ass. Grade I Retired 09/10/<strong>20</strong>08<br />
Patrick Herbert co retired 10/10/<strong>20</strong>08<br />
Noreen Brehony heo retired 08/12/<strong>20</strong>08<br />
Michael Brown co retired 18/12/<strong>20</strong>08<br />
Virginia O’Hehir co retired 19/12/<strong>20</strong>08<br />
Denise McLoughlin co return <strong>from</strong> CB 25/08/<strong>20</strong>08<br />
Cyril McCarthy Engineer Grade II return <strong>from</strong> CB 03/11/<strong>20</strong>08<br />
Jack Brennan heo return <strong>from</strong> CB 15/12/<strong>20</strong>08<br />
Margaret Taheny Moore APo transfer In 28/07/<strong>20</strong>08<br />
Kristine Higgins co transfer In 18/08/<strong>20</strong>08<br />
Ciara Glynn eo transfer In <strong>20</strong>/10/<strong>20</strong>08<br />
Sandra Moyles eo transfer In 10/11/<strong>20</strong>08<br />
Margaret McHugh eo transfer In 08/12/<strong>20</strong>08<br />
Frances McGrath co transfer In 15/12/<strong>20</strong>08<br />
Willie McIntosh APo transfer Out 28/07/<strong>20</strong>08<br />
Ann Corrigan heo transfer Out 08/09/<strong>20</strong>08<br />
Gabriel Gleeson APo transfer Out 10/11/<strong>20</strong>08<br />
Lynsey Smith co transfer Out 15/12/<strong>20</strong>08<br />
David Byers commissioner deceased 06/09/<strong>20</strong>08<br />
Eamon Healy eo deceased 13/10/<strong>20</strong>08<br />
We also remember our friends and colleagues David Byers and Eamon Healy who both sadly died during<br />
this period.<br />
Obair - December <strong>20</strong>08 31
Published by<br />
Office <strong>of</strong> Public works, 51 St.Stephen’s Green, Dublin 2, Ireland<br />
Tel: 353 0 647 6000 / Email: info@opw.ie / www.opw.ie



